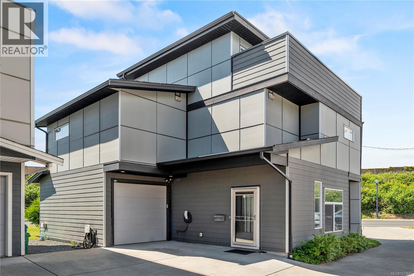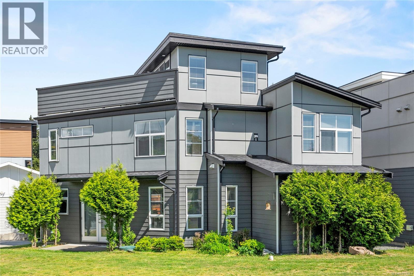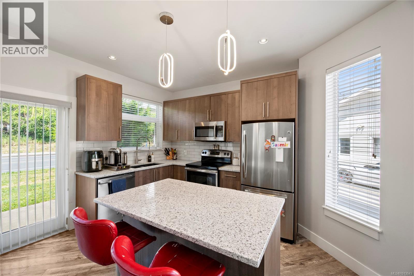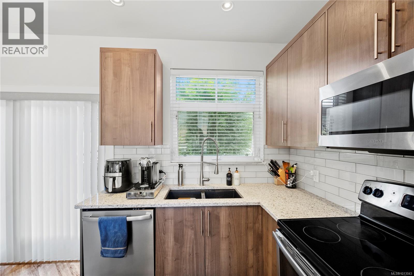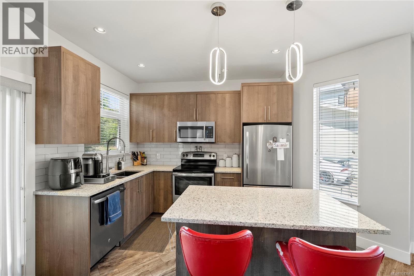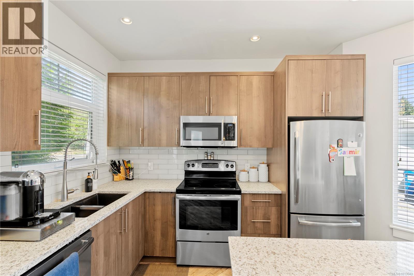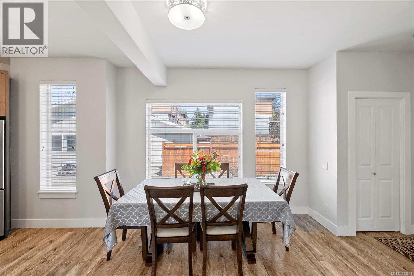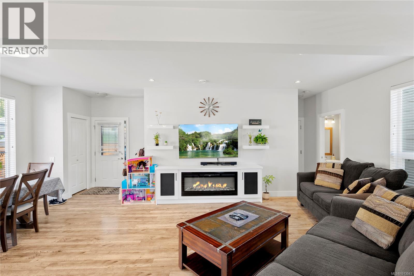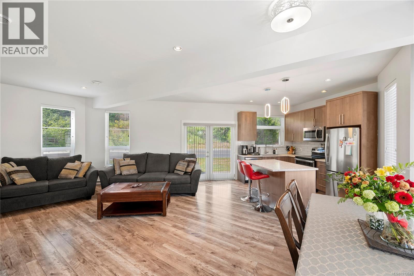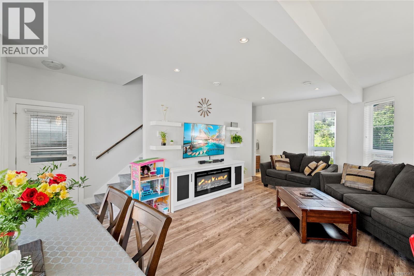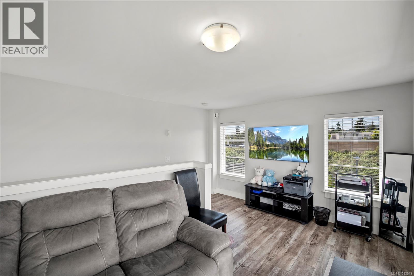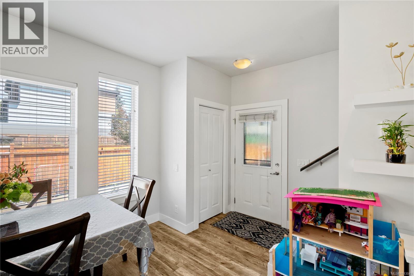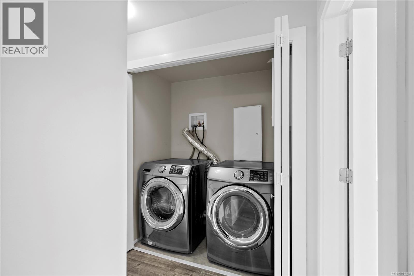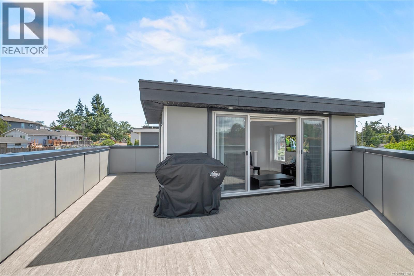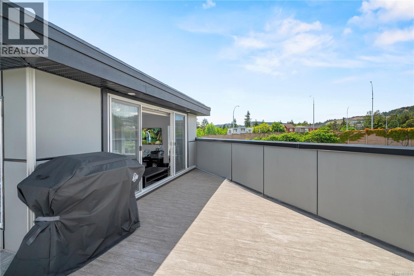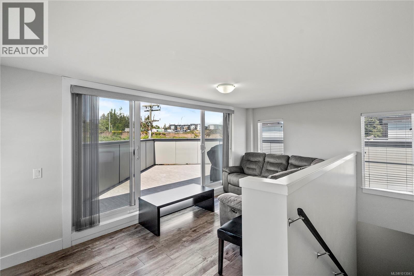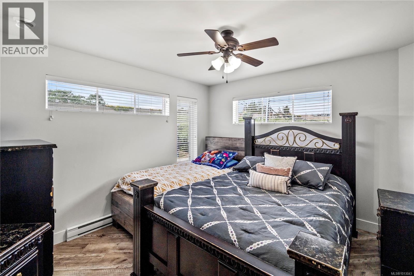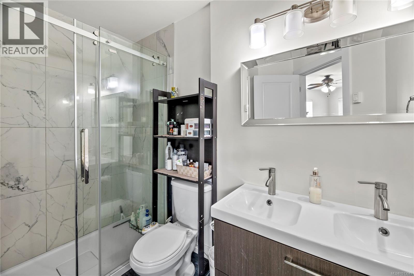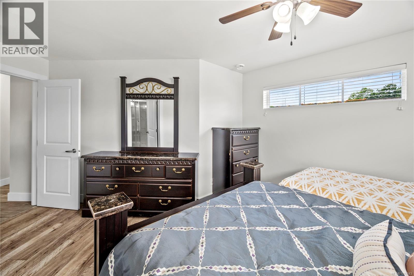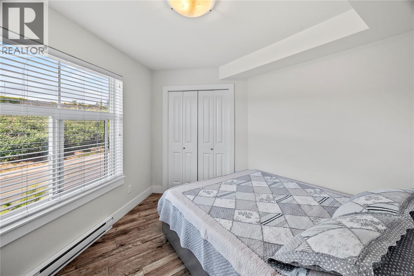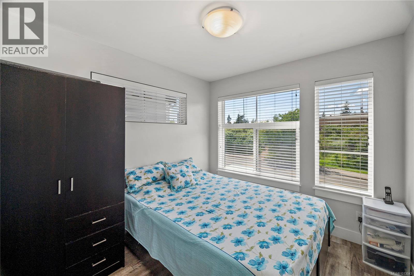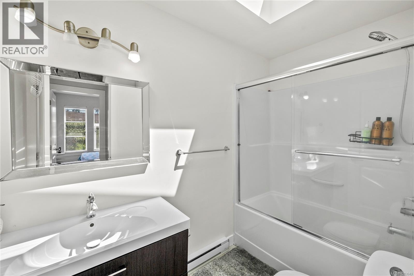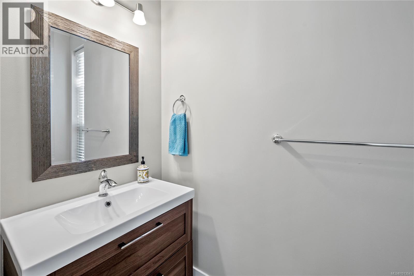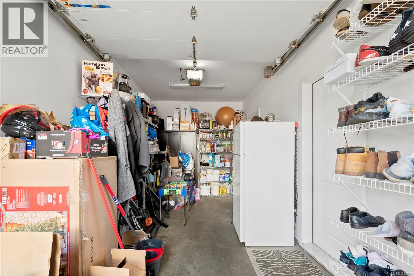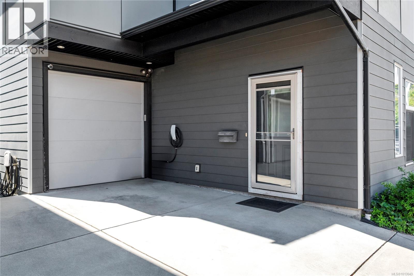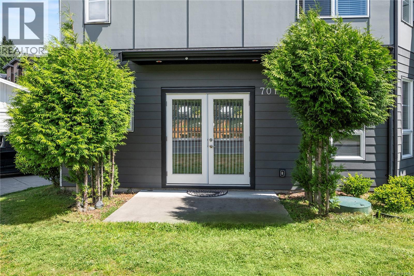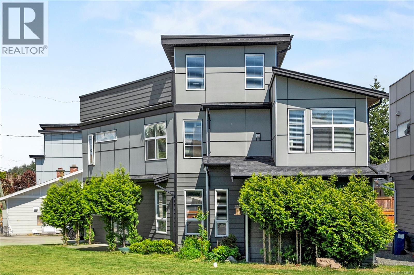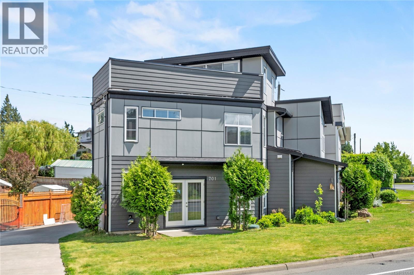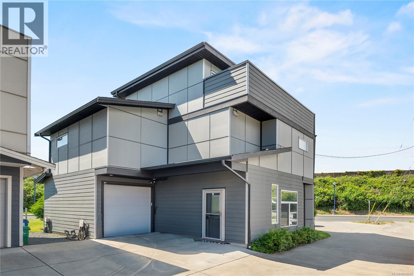3 Bedroom
3 Bathroom
2,266 ft2
Westcoast
None
Baseboard Heaters
$865,000
Sophisticated Living with a Rooftop Oasis Welcome to a home that blends modern style, thoughtful design, and low-maintenance living. This 3-bedroom, 3-bathroom residence with a spacious flex room and an expansive 315 sq. ft. rooftop patio offers the perfect balance of comfort and sophistication. The main floor showcases an open-concept layout with 9-foot ceilings and oversized windows that invite natural light throughout. The contemporary kitchen features sleek quartz countertops, stainless steel appliances, and abundant cabinetry, flowing seamlessly into the dining and living areas—ideal for both relaxed family living and hosting guests. Step through French doors into your private, fully fenced yard and patio, where indoor and outdoor living connect effortlessly. Upstairs, discover the crown jewel of this property: a rooftop patio designed for year-round enjoyment. Whether it’s morning coffee, evening gatherings, or the addition of a hot tub under the stars, this space provides a true retreat. The home is further enhanced by durable solid laminate flooring, underground sprinklers, and quality finishes that ensure easy care and long-lasting appeal. Perfectly located just minutes from shopping, restaurants, schools, and transit, and only 20 minutes to downtown Victoria, this home offers convenience without compromise. A modern lifestyle, private outdoor escapes, and functional design come together here—ready for you to move in and enjoy. (id:46156)
Property Details
|
MLS® Number
|
1013043 |
|
Property Type
|
Single Family |
|
Neigbourhood
|
Mill Hill |
|
Features
|
Irregular Lot Size |
|
Parking Space Total
|
3 |
|
Plan
|
Epp55622 |
Building
|
Bathroom Total
|
3 |
|
Bedrooms Total
|
3 |
|
Architectural Style
|
Westcoast |
|
Constructed Date
|
2016 |
|
Cooling Type
|
None |
|
Heating Fuel
|
Electric |
|
Heating Type
|
Baseboard Heaters |
|
Size Interior
|
2,266 Ft2 |
|
Total Finished Area
|
1766 Sqft |
|
Type
|
House |
Land
|
Acreage
|
No |
|
Size Irregular
|
3423 |
|
Size Total
|
3423 Sqft |
|
Size Total Text
|
3423 Sqft |
|
Zoning Type
|
Residential |
Rooms
| Level |
Type |
Length |
Width |
Dimensions |
|
Second Level |
Laundry Room |
|
|
6' x 3' |
|
Second Level |
Bedroom |
|
|
9' x 10' |
|
Second Level |
Bedroom |
|
|
10' x 9' |
|
Second Level |
Ensuite |
|
|
3-Piece |
|
Second Level |
Bathroom |
|
|
4-Piece |
|
Second Level |
Primary Bedroom |
|
|
11' x 12' |
|
Third Level |
Recreation Room |
|
|
9' x 18' |
|
Main Level |
Bathroom |
|
|
2-Piece |
|
Main Level |
Kitchen |
|
|
10' x 8' |
|
Main Level |
Dining Room |
|
|
12' x 9' |
|
Main Level |
Storage |
|
|
10' x 3' |
|
Main Level |
Living Room |
|
|
13' x 12' |
https://www.realtor.ca/real-estate/28821150/701-strandlund-ave-langford-mill-hill


