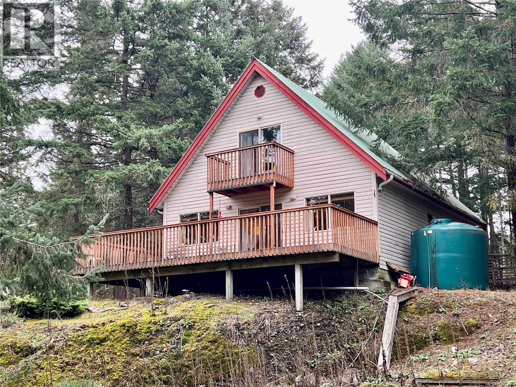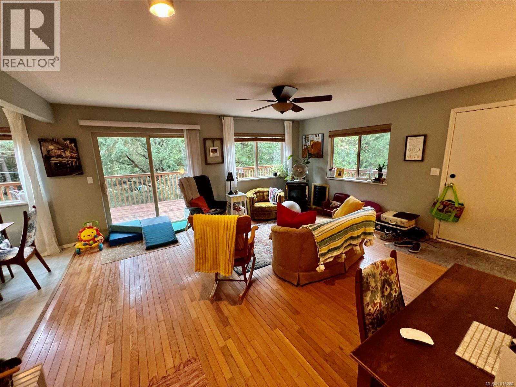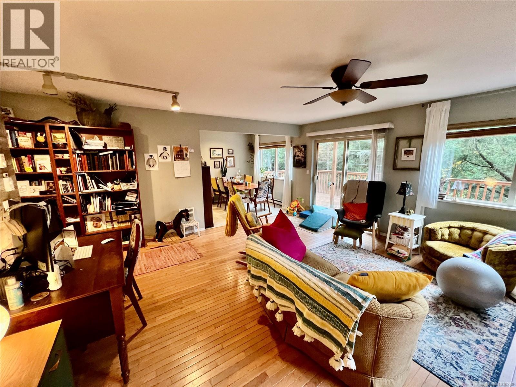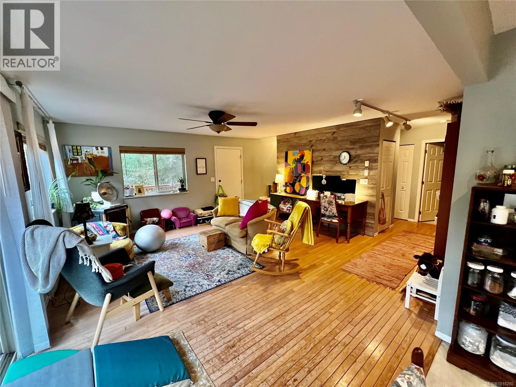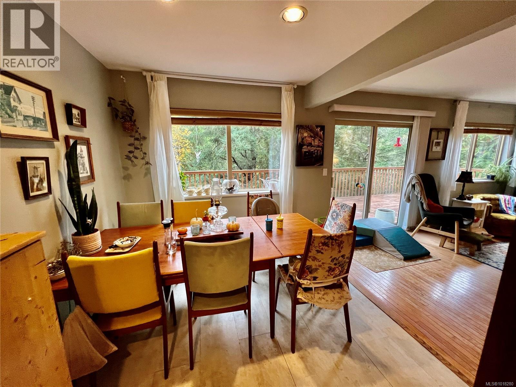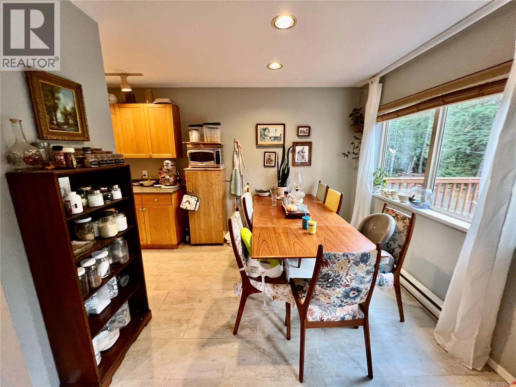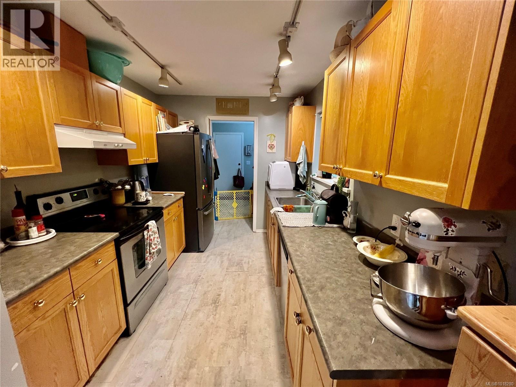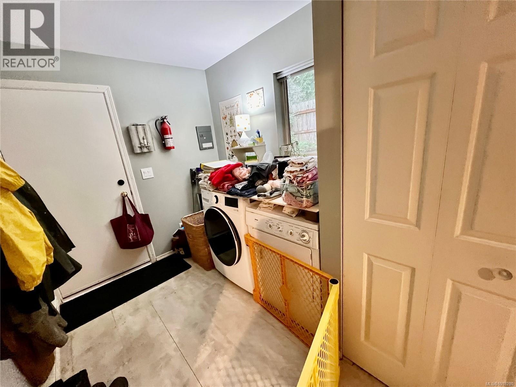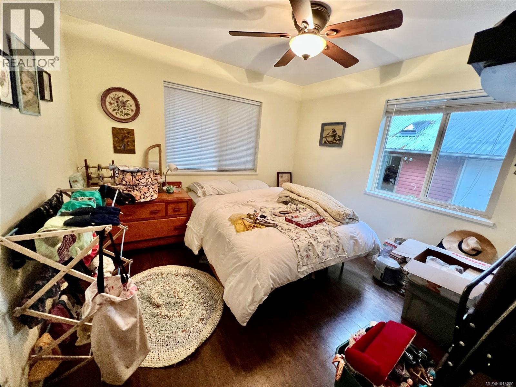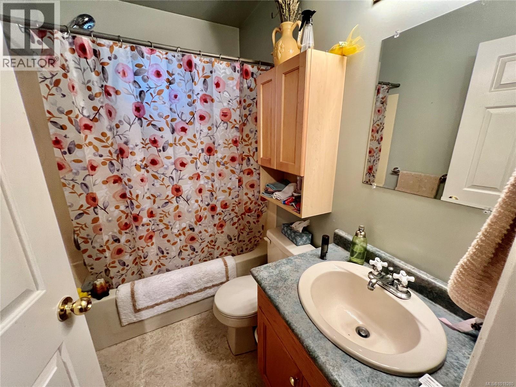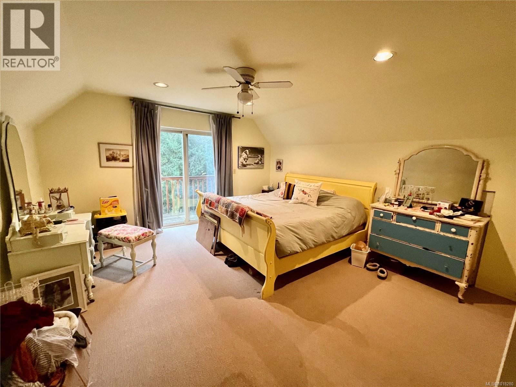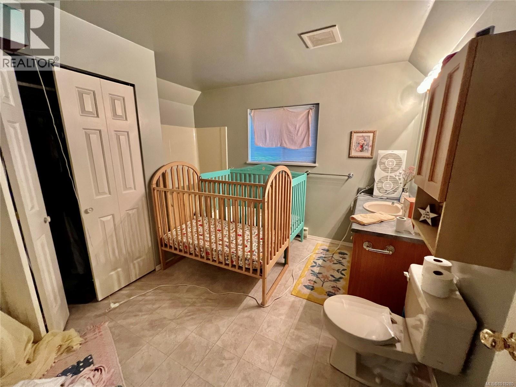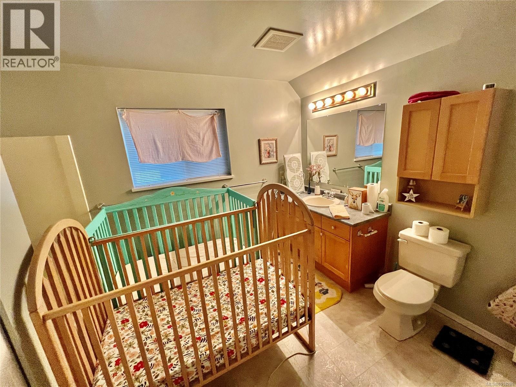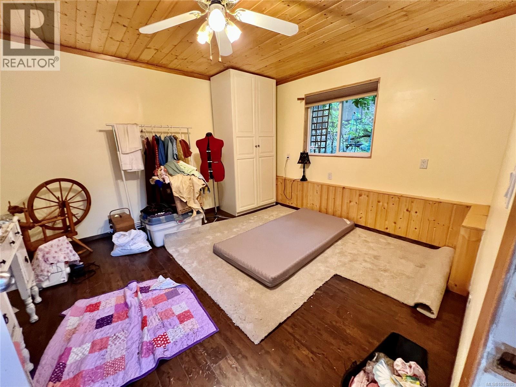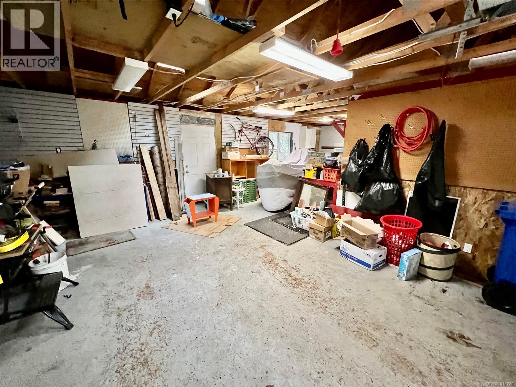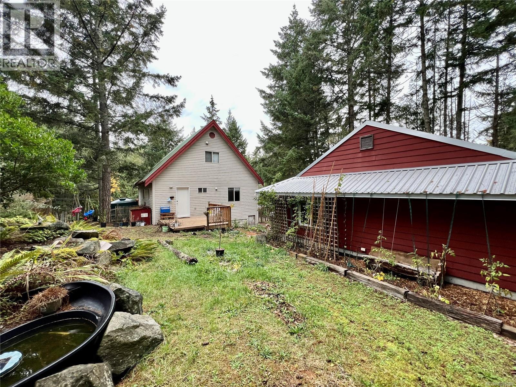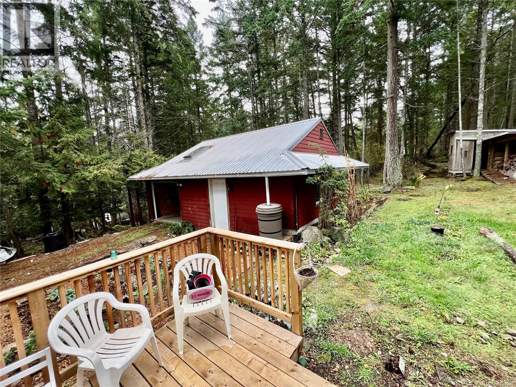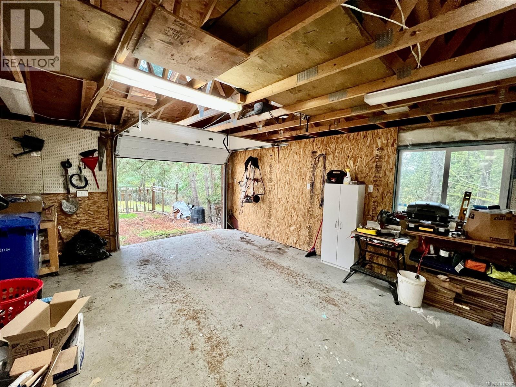2 Bedroom
2 Bathroom
1,615 ft2
Cottage, Cabin
Fireplace
None
Baseboard Heaters, Heat Pump
$599,900
This cute but spacious summer, or year round get-away is a great investment. Hardwood floors, good sized galley kitchen and easy access to the laundry area. Currently heated with a pellet stove, baseboard and new heat pump to be installed in November. The principle bedroom, on the upper floor has a full 4pce ensuite and two good sized closets. The second bedroom located on the main floor has a second 4pce bath. A spacious living room adjoins the dining area. A sunny deck of 300 sq ft provides a wonderful view. The garage easily accommodates two vehicles as well provides a handy workshop. And in addition the garage features a 150 sq. ft. studio/exercise room. .29 of an acre lot. This is priced well below the assessed value and is an opportunity awaiting you! Call your realtor now! (id:46156)
Property Details
|
MLS® Number
|
1018280 |
|
Property Type
|
Single Family |
|
Neigbourhood
|
Mayne Island |
|
Features
|
Other |
|
Parking Space Total
|
4 |
|
Plan
|
Vip23100 |
|
Structure
|
Shed |
Building
|
Bathroom Total
|
2 |
|
Bedrooms Total
|
2 |
|
Appliances
|
Refrigerator, Stove, Washer, Dryer |
|
Architectural Style
|
Cottage, Cabin |
|
Constructed Date
|
1999 |
|
Cooling Type
|
None |
|
Fireplace Present
|
Yes |
|
Fireplace Total
|
1 |
|
Heating Fuel
|
Electric, Wood |
|
Heating Type
|
Baseboard Heaters, Heat Pump |
|
Size Interior
|
1,615 Ft2 |
|
Total Finished Area
|
1297 Sqft |
|
Type
|
House |
Land
|
Access Type
|
Road Access |
|
Acreage
|
No |
|
Size Irregular
|
12632 |
|
Size Total
|
12632 Sqft |
|
Size Total Text
|
12632 Sqft |
|
Zoning Description
|
Sr |
|
Zoning Type
|
Residential |
Rooms
| Level |
Type |
Length |
Width |
Dimensions |
|
Second Level |
Storage |
|
|
30'1 x 3'4 |
|
Second Level |
Storage |
|
|
17'1 x 3'4 |
|
Second Level |
Bathroom |
|
|
11'5 x 10'5 |
|
Second Level |
Primary Bedroom |
|
|
20'1 x 13'10 |
|
Main Level |
Bathroom |
|
|
7'1 x 4'11 |
|
Main Level |
Bedroom |
|
|
10'5 x 10'4 |
|
Main Level |
Laundry Room |
|
|
10'4 x 7'3 |
|
Main Level |
Kitchen |
|
|
10'4 x 8'2 |
|
Main Level |
Dining Room |
|
|
9'4 x 8'2 |
|
Main Level |
Living Room |
|
|
17'4 x 16'8 |
https://www.realtor.ca/real-estate/29031002/702-charter-rd-mayne-island-mayne-island


