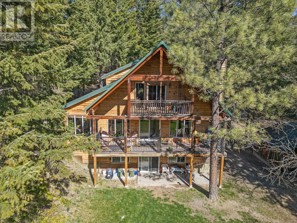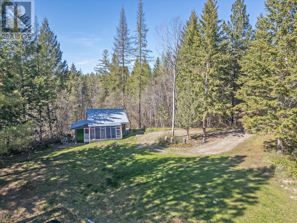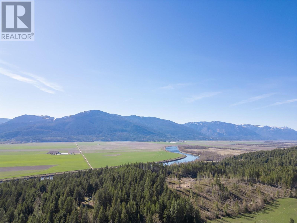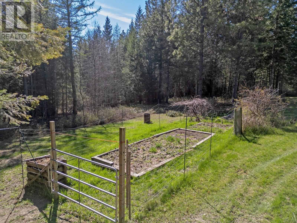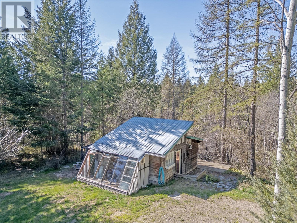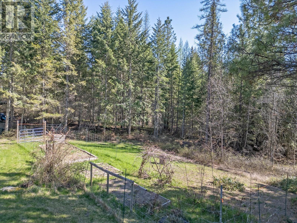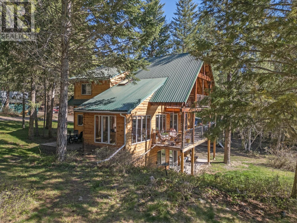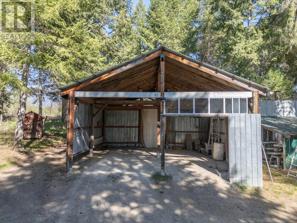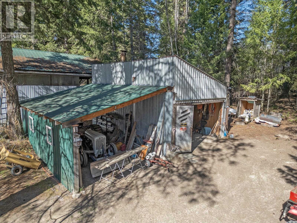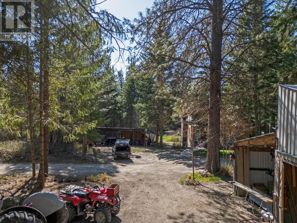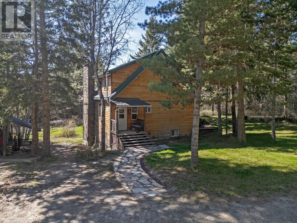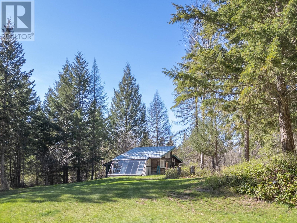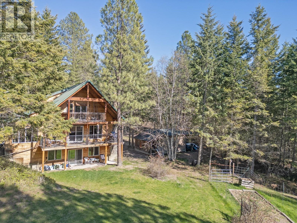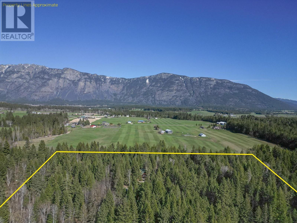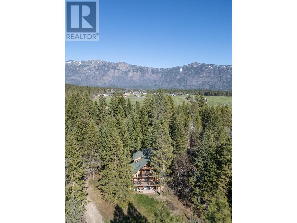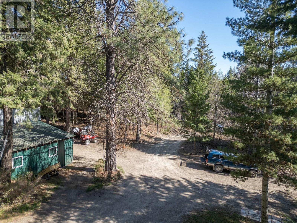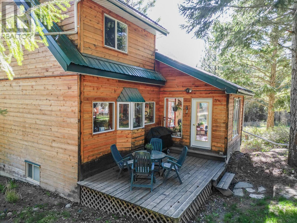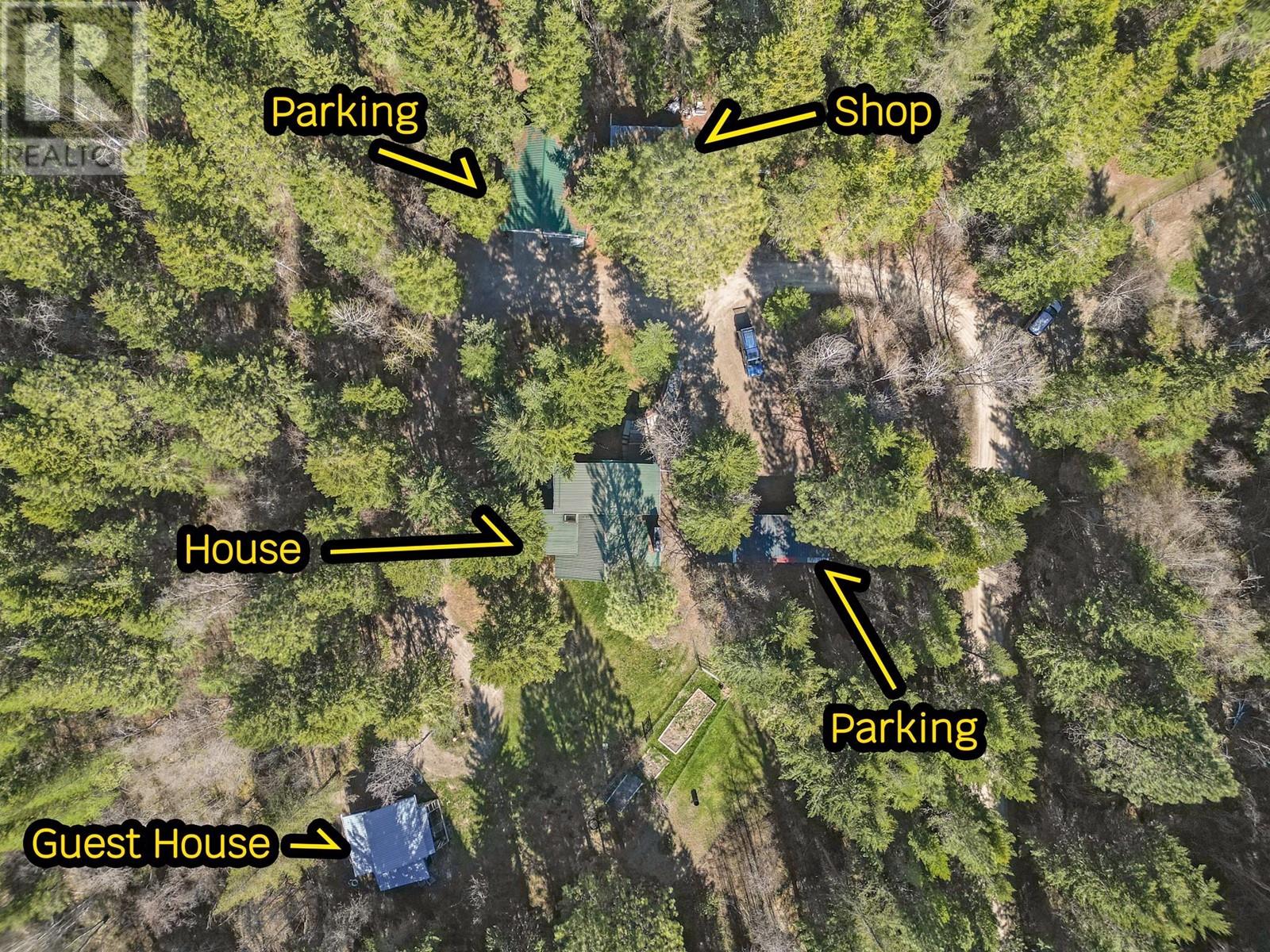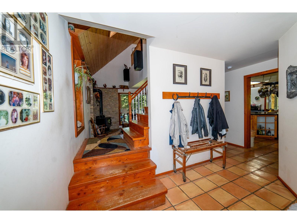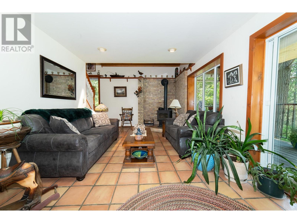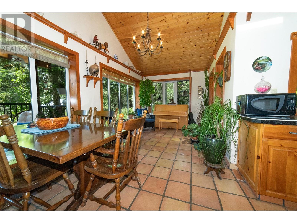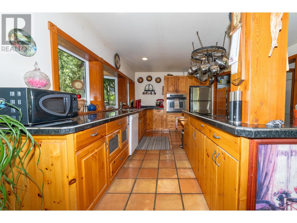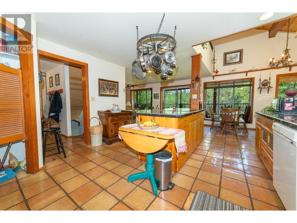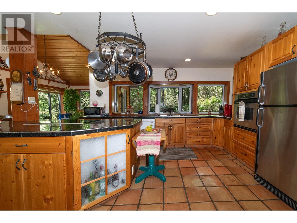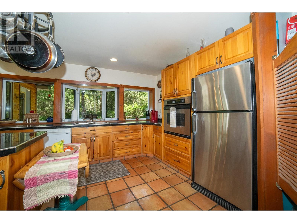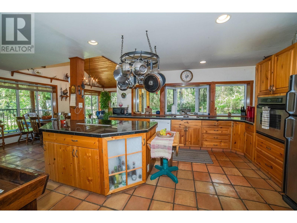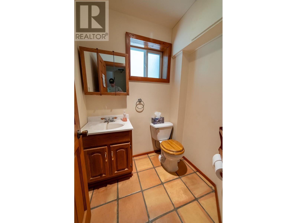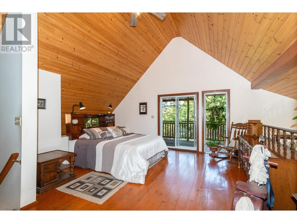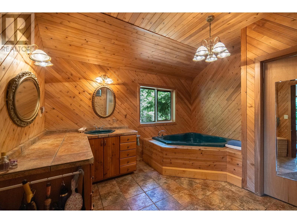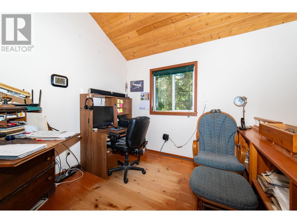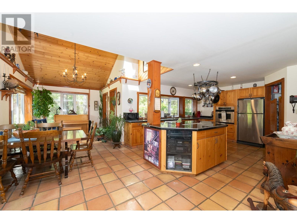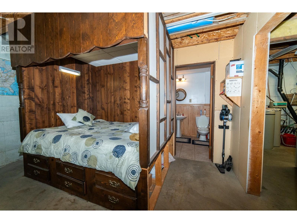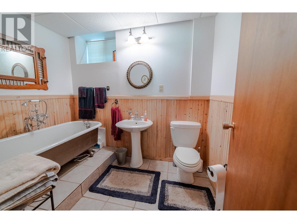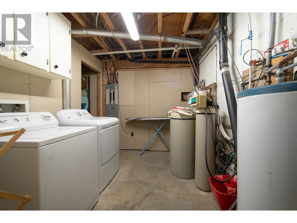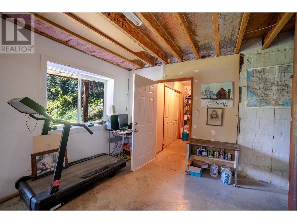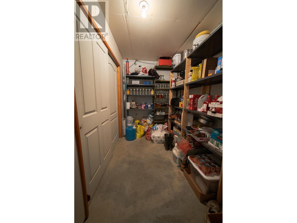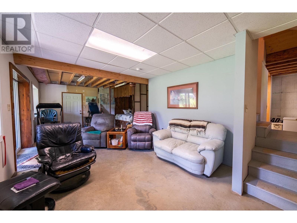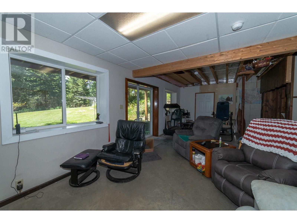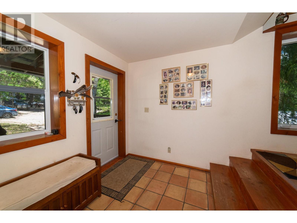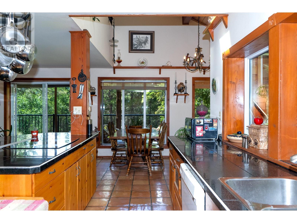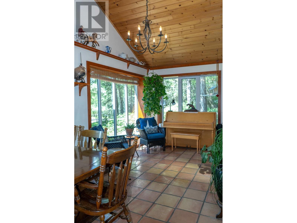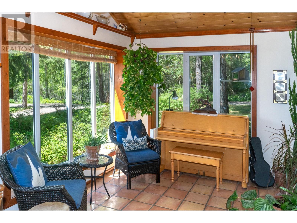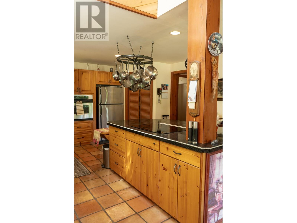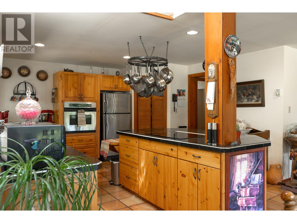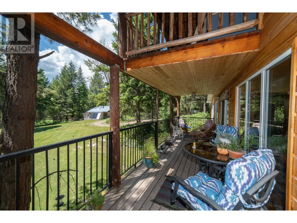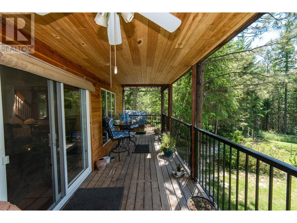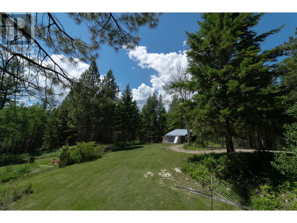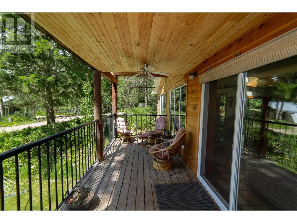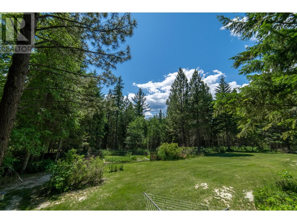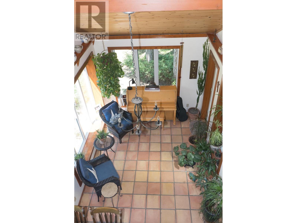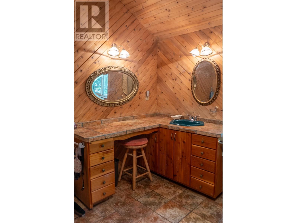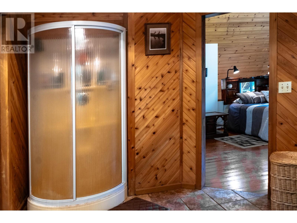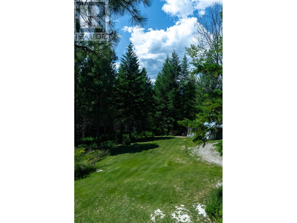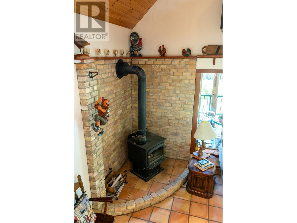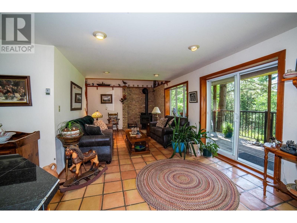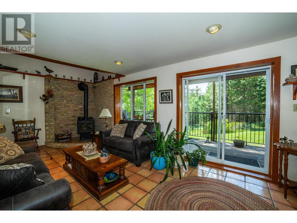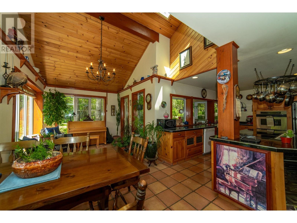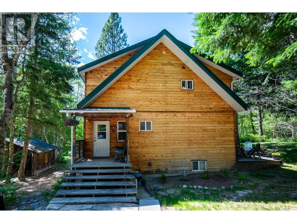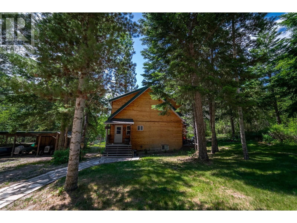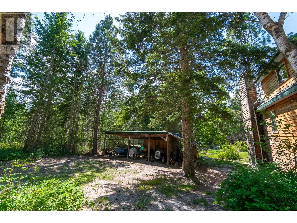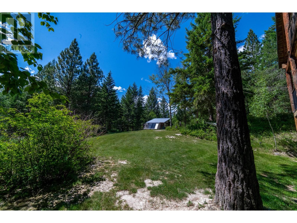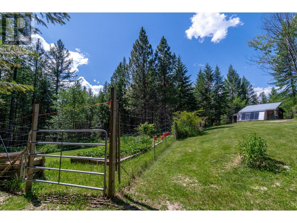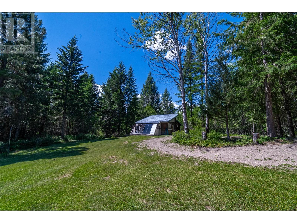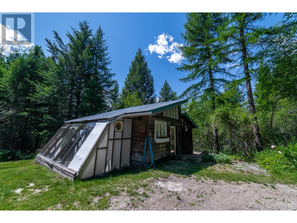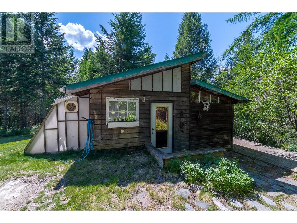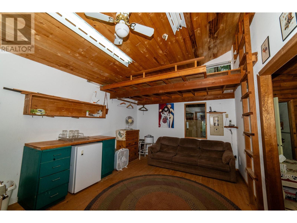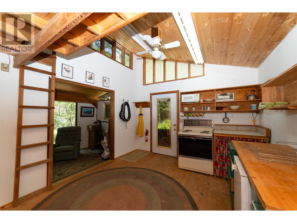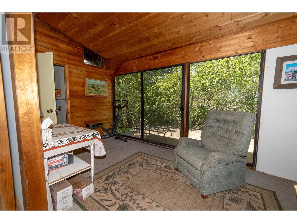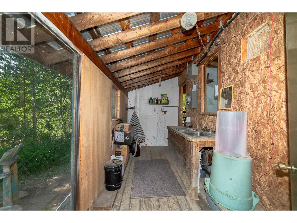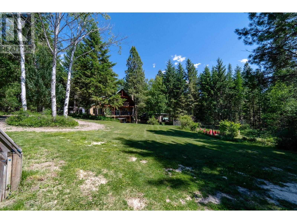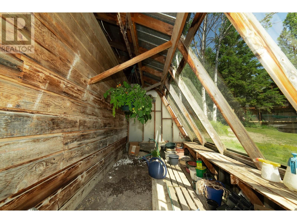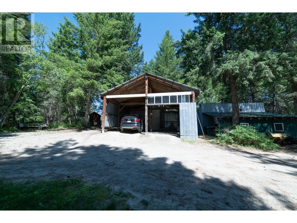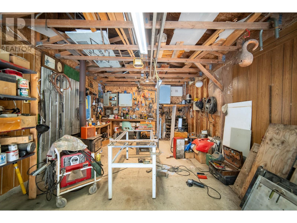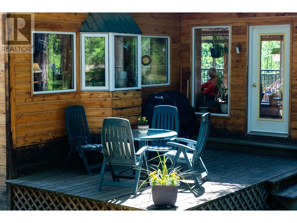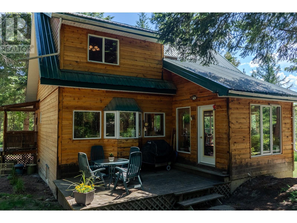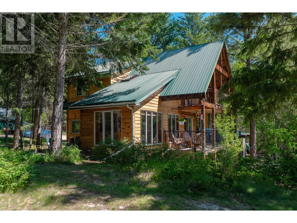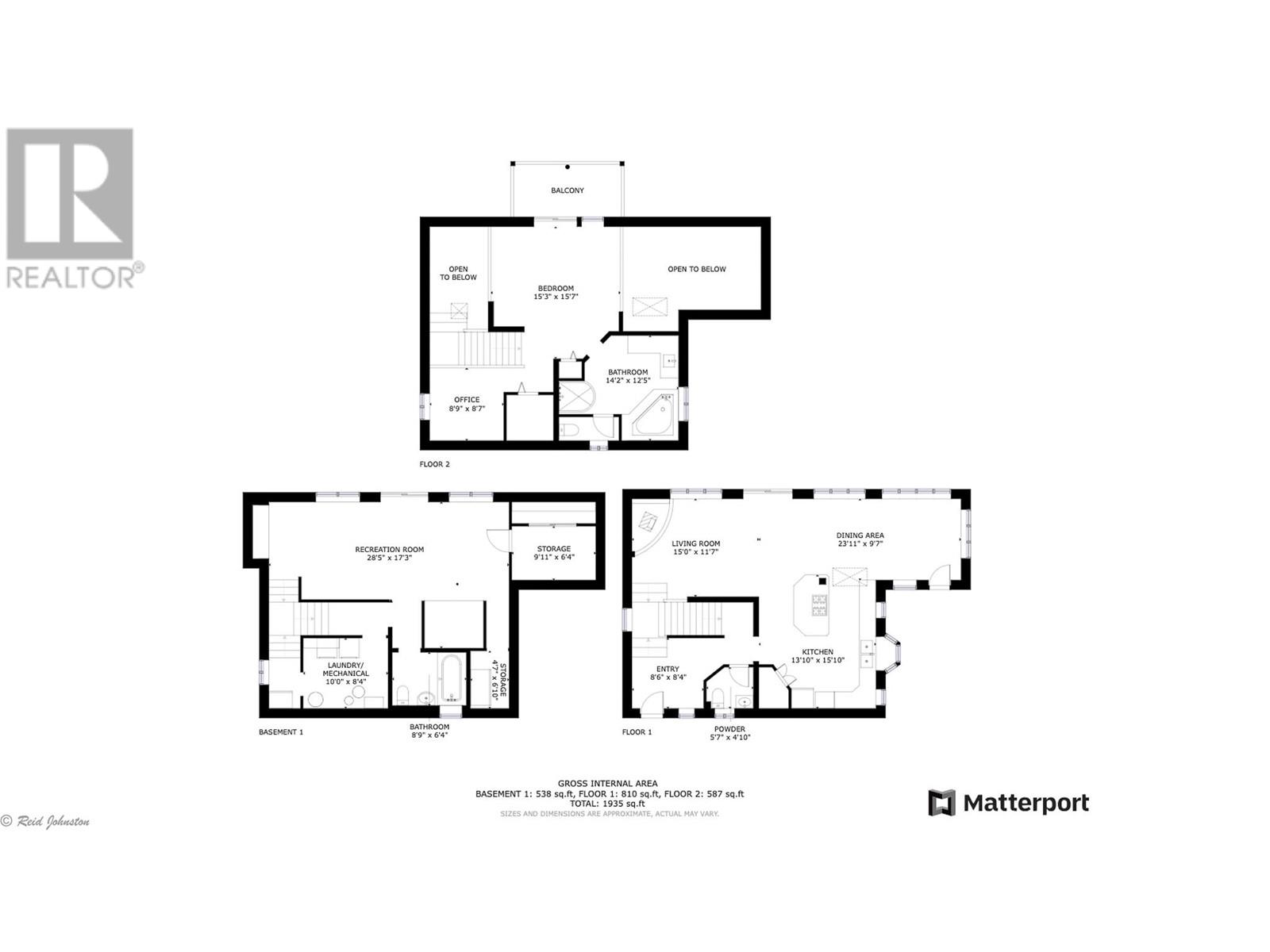1 Bedroom
3 Bathroom
2,314 ft2
Fireplace
In Floor Heating, Stove
Acreage
$780,000
This ten-acre property in the Creston Valley offers space, privacy, and a thoughtfully designed home just south of Creston, close to the USA border. Golf course and airport access are nearby, and the treed land may offer potential for logging. The upper floor includes a loft sleeping area, office, balcony, and a large ensuite with jet tub and shower. The main floor features a mudroom, half bath, and a kitchen equipped with a large island, induction cooktop, and wall oven. The open living room includes large windows and sliding doors leading to a spacious deck. In-floor heating runs through all three levels, with a wood stove on the main floor. The walk-out basement adds flexibility, with a bathroom that includes a soaker tub, as well as a sleeping pod, TV room, cold room, and a large closet. Outbuildings include a two-room cabin with attached greenhouse, a two-vehicle parking building, a small shop with 220 power, and a boat or machine shed. The property also includes fenced garden boxes and a larger fenced garden space. Book your private tour today and see the possibilities for yourself! (id:46156)
Property Details
|
MLS® Number
|
10344295 |
|
Property Type
|
Single Family |
|
Neigbourhood
|
Lister |
|
Features
|
Central Island, Jacuzzi Bath-tub, One Balcony, Two Balconies |
Building
|
Bathroom Total
|
3 |
|
Bedrooms Total
|
1 |
|
Basement Type
|
Full |
|
Constructed Date
|
1998 |
|
Construction Style Attachment
|
Detached |
|
Exterior Finish
|
Wood |
|
Fireplace Fuel
|
Wood |
|
Fireplace Present
|
Yes |
|
Fireplace Type
|
Conventional |
|
Flooring Type
|
Ceramic Tile, Hardwood |
|
Half Bath Total
|
1 |
|
Heating Fuel
|
Wood |
|
Heating Type
|
In Floor Heating, Stove |
|
Roof Material
|
Metal |
|
Roof Style
|
Unknown |
|
Stories Total
|
3 |
|
Size Interior
|
2,314 Ft2 |
|
Type
|
House |
|
Utility Water
|
Well |
Land
|
Acreage
|
Yes |
|
Sewer
|
Septic Tank |
|
Size Irregular
|
9.85 |
|
Size Total
|
9.85 Ac|5 - 10 Acres |
|
Size Total Text
|
9.85 Ac|5 - 10 Acres |
|
Zoning Type
|
Unknown |
Rooms
| Level |
Type |
Length |
Width |
Dimensions |
|
Second Level |
Den |
|
|
8'0'' x 8'7'' |
|
Second Level |
4pc Ensuite Bath |
|
|
Measurements not available |
|
Second Level |
Primary Bedroom |
|
|
14'9'' x 12'4'' |
|
Basement |
Living Room |
|
|
17'0'' x 13'4'' |
|
Basement |
Laundry Room |
|
|
11'0'' x 9'4'' |
|
Basement |
Other |
|
|
8'0'' x 15'0'' |
|
Basement |
Other |
|
|
11'0'' x 10'5'' |
|
Basement |
4pc Bathroom |
|
|
Measurements not available |
|
Main Level |
2pc Bathroom |
|
|
Measurements not available |
|
Main Level |
Foyer |
|
|
7'9'' x 10'1'' |
|
Main Level |
Great Room |
|
|
22'9'' x 13'0'' |
|
Main Level |
Kitchen |
|
|
14'3'' x 15'0'' |
|
Main Level |
Dining Room |
|
|
10'0'' x 10'0'' |
https://www.realtor.ca/real-estate/28224231/702-forner-road-lister-lister


