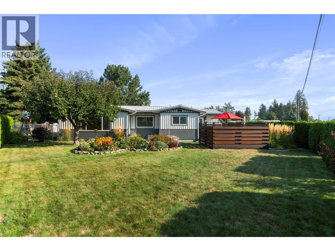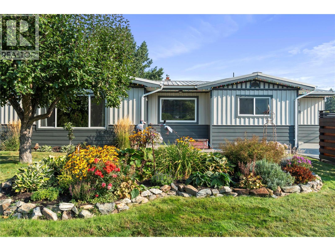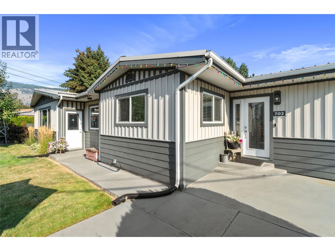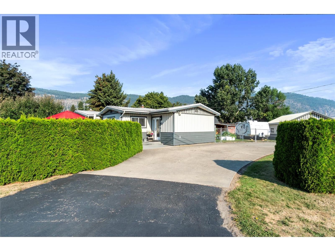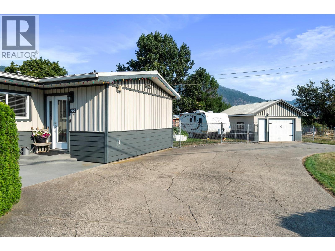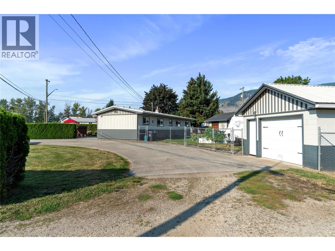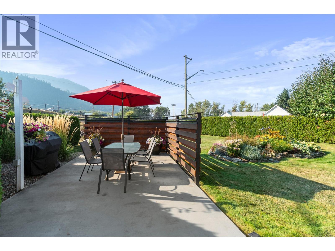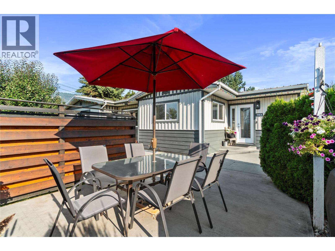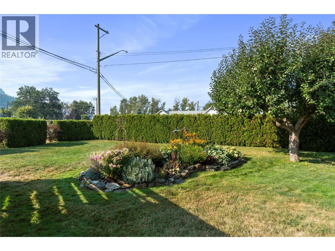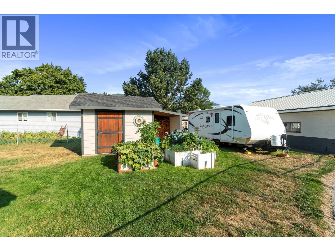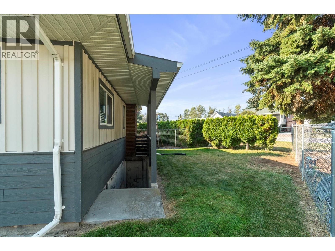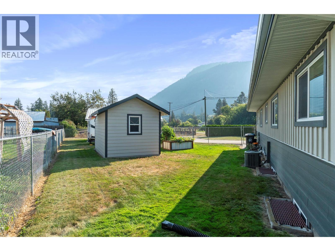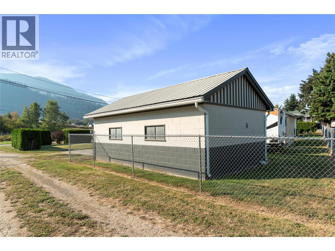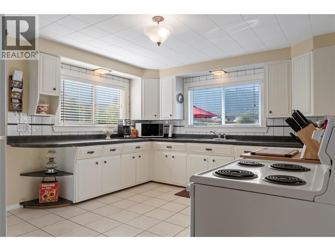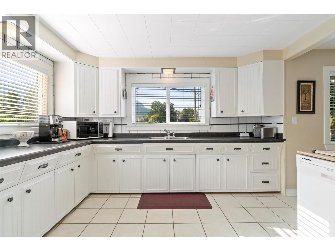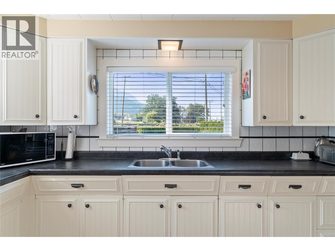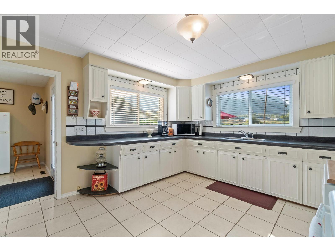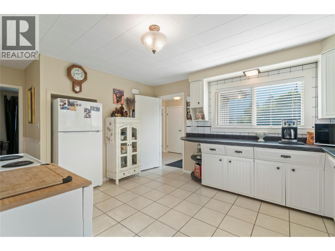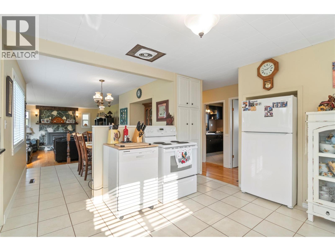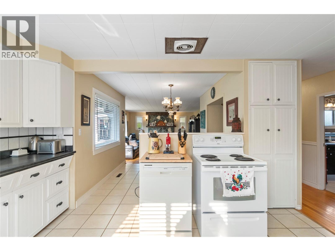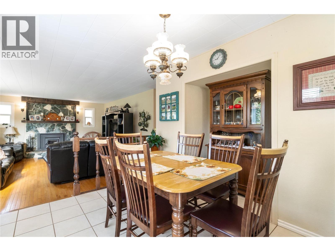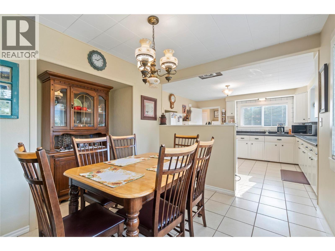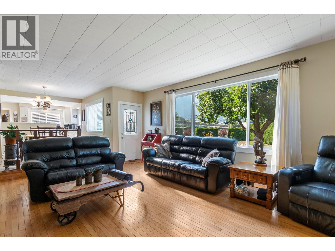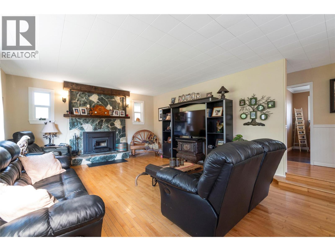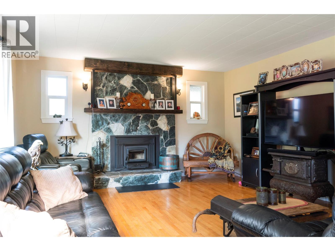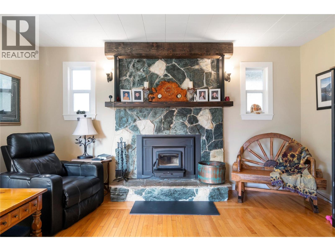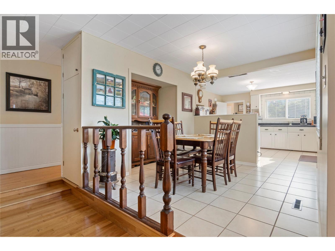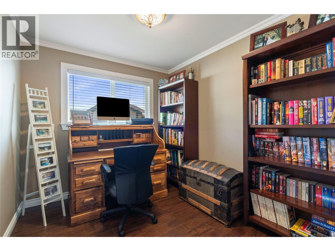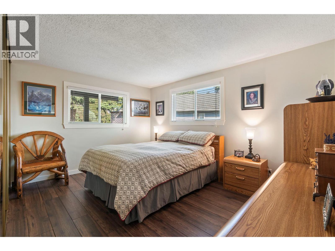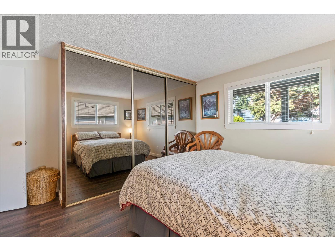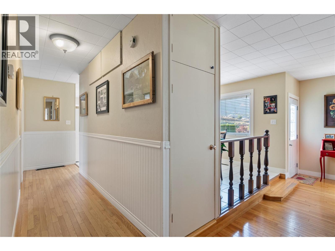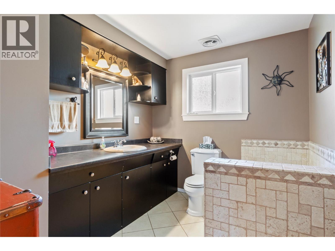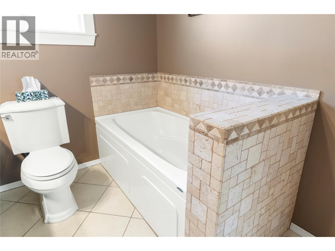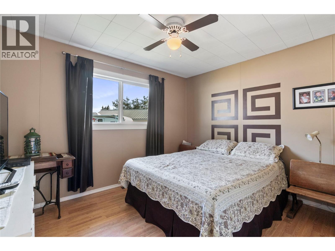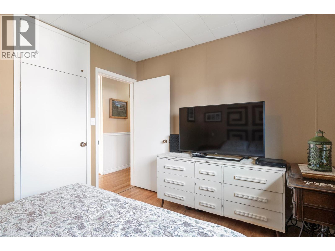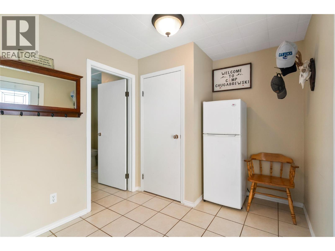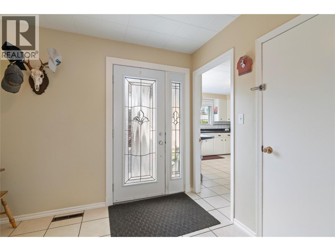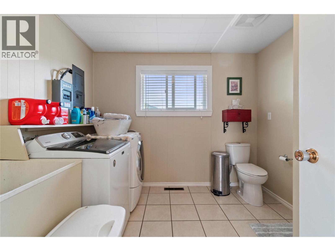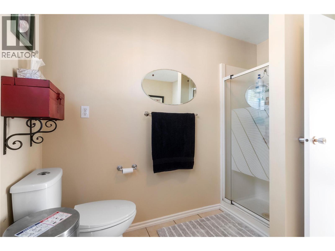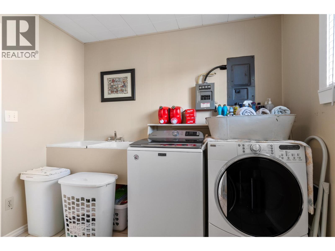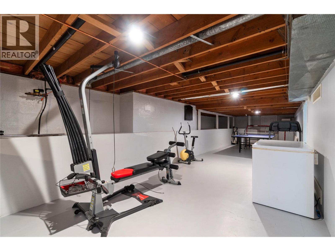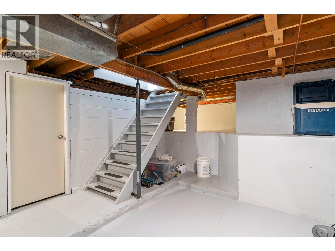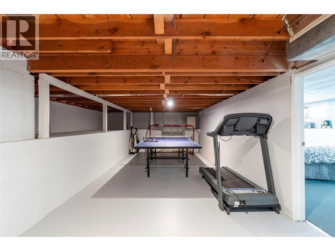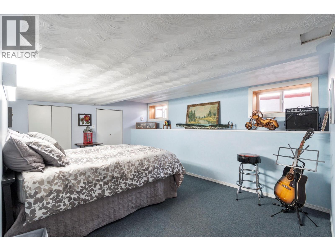3 Bedroom
2 Bathroom
1,670 ft2
Ranch
Fireplace
Central Air Conditioning
Forced Air, Stove, See Remarks
$595,000
Centrally located in Chase, this rancher with basement sits on a private corner lot, featuring a detached garage, ample outdoor living space, and a convenient half circle driveway. The fenced backyard includes RV parking, raised garden beds, and a tool shed. The open main floor features a kitchen, dining area, and sunken living room, along with 2 bedrooms, 1 den (or 3rd upstairs bedroom), 2 bathrooms, and laundry. The partially finished basement provides extra storage space, a bedroom, and potential for various uses. Enjoy a rock wood burning fireplace, oak hardwoods, and modern updates including Hardie plank siding and new windows and doors (2010). Well-maintained and available for the first time in 40 years. (id:46156)
Property Details
|
MLS® Number
|
10361805 |
|
Property Type
|
Single Family |
|
Neigbourhood
|
Chase |
|
Parking Space Total
|
1 |
Building
|
Bathroom Total
|
2 |
|
Bedrooms Total
|
3 |
|
Architectural Style
|
Ranch |
|
Constructed Date
|
1963 |
|
Construction Style Attachment
|
Detached |
|
Cooling Type
|
Central Air Conditioning |
|
Fireplace Fuel
|
Wood |
|
Fireplace Present
|
Yes |
|
Fireplace Total
|
1 |
|
Fireplace Type
|
Conventional |
|
Heating Fuel
|
Wood |
|
Heating Type
|
Forced Air, Stove, See Remarks |
|
Stories Total
|
2 |
|
Size Interior
|
1,670 Ft2 |
|
Type
|
House |
|
Utility Water
|
Government Managed |
Parking
|
Detached Garage
|
1 |
|
Oversize
|
|
|
R V
|
1 |
Land
|
Acreage
|
No |
|
Fence Type
|
Chain Link, Fence |
|
Sewer
|
Municipal Sewage System |
|
Size Irregular
|
0.26 |
|
Size Total
|
0.26 Ac|under 1 Acre |
|
Size Total Text
|
0.26 Ac|under 1 Acre |
Rooms
| Level |
Type |
Length |
Width |
Dimensions |
|
Basement |
Bedroom |
|
|
16'3'' x 12'8'' |
|
Main Level |
Bedroom |
|
|
9'4'' x 11'11'' |
|
Main Level |
3pc Bathroom |
|
|
9'4'' x 7'10'' |
|
Main Level |
Office |
|
|
8'3'' x 9'3'' |
|
Main Level |
Primary Bedroom |
|
|
10'10'' x 13'8'' |
|
Main Level |
Living Room |
|
|
20'1'' x 15'2'' |
|
Main Level |
Dining Room |
|
|
8'10'' x 10'2'' |
|
Main Level |
Kitchen |
|
|
12'3'' x 13'7'' |
|
Main Level |
Foyer |
|
|
7'11'' x 9'7'' |
|
Main Level |
3pc Bathroom |
|
|
9'6'' x 8'11'' |
https://www.realtor.ca/real-estate/28817411/702-second-avenue-chase-chase


