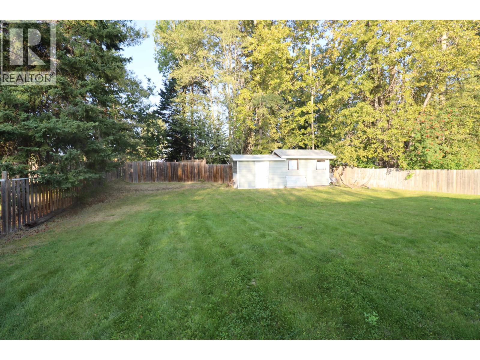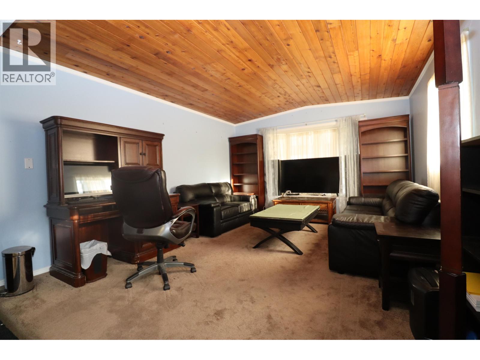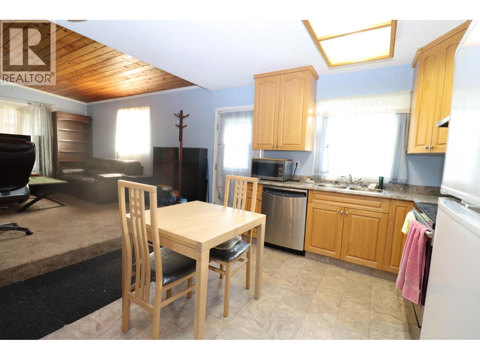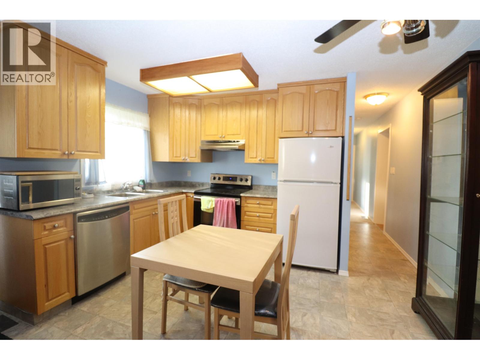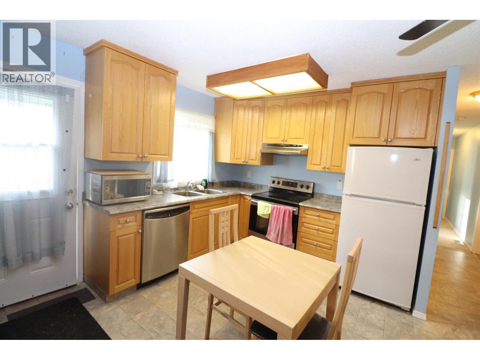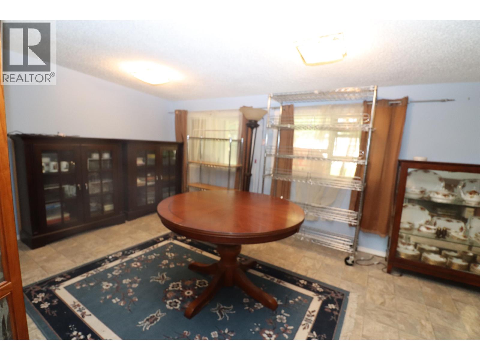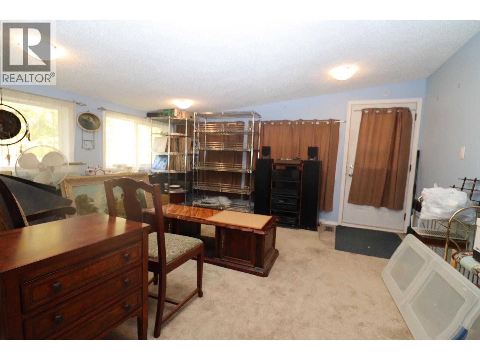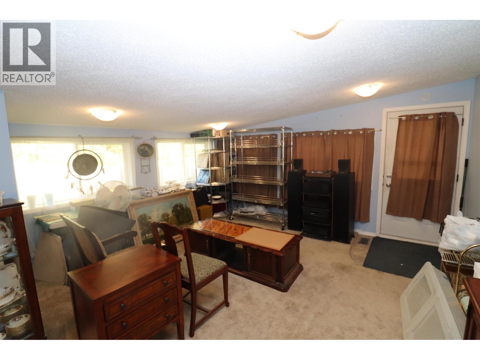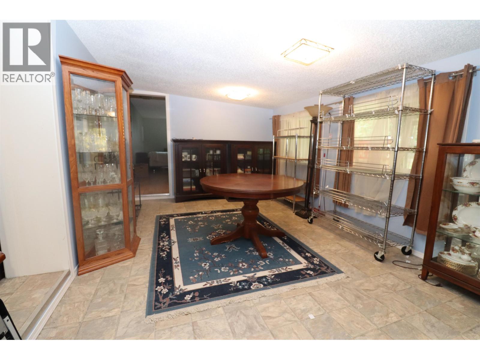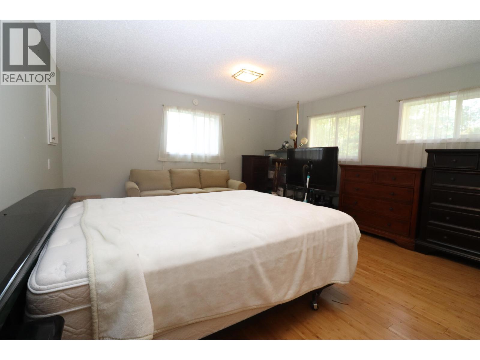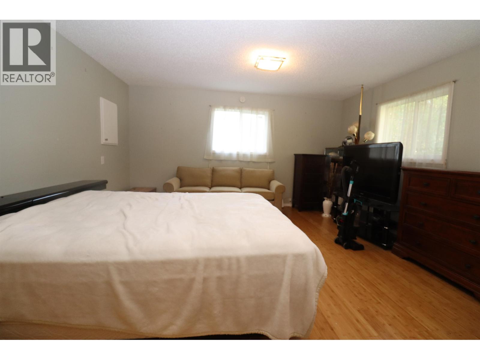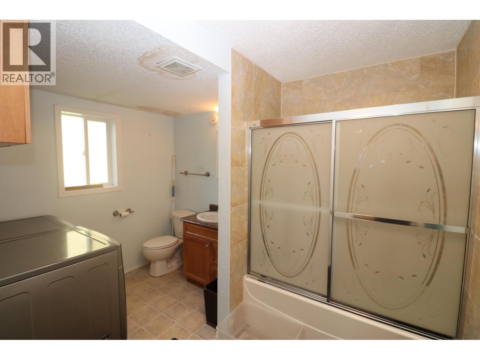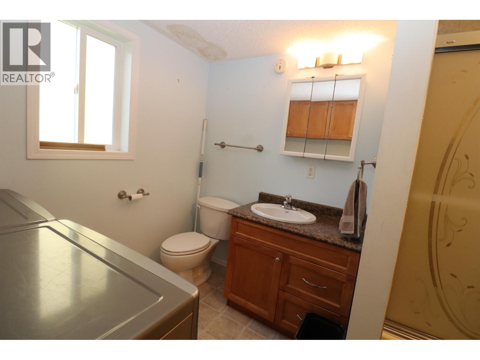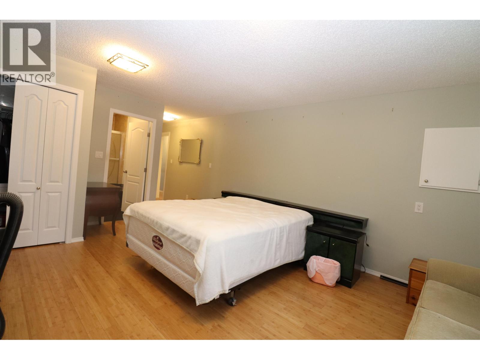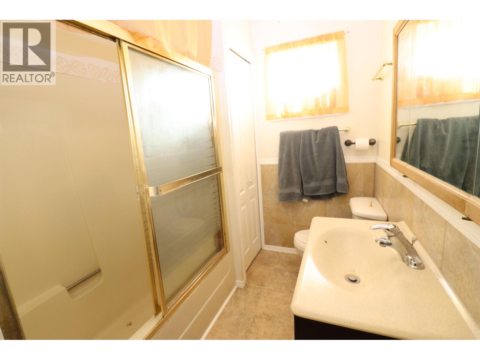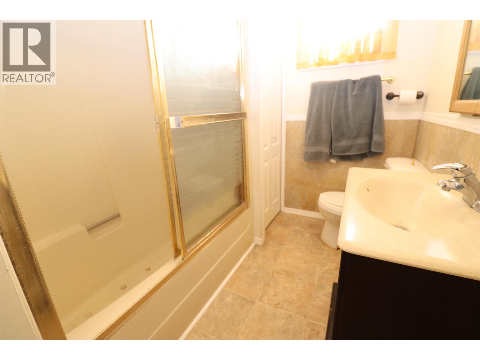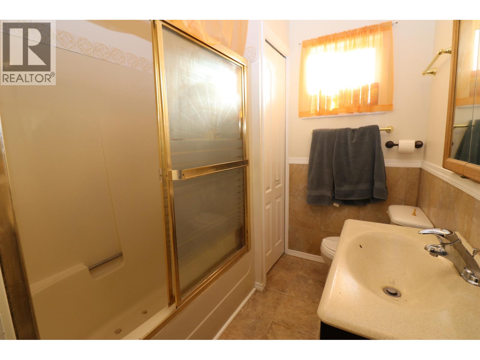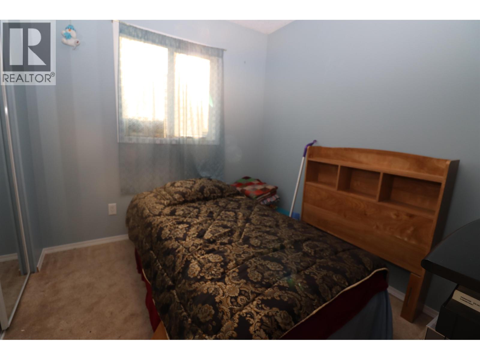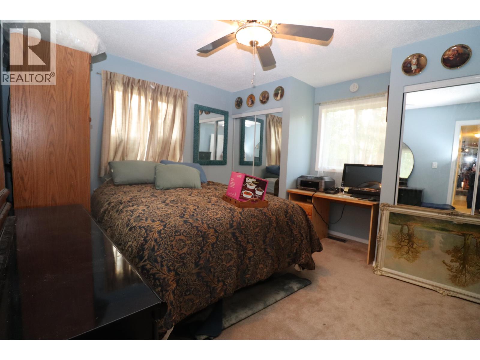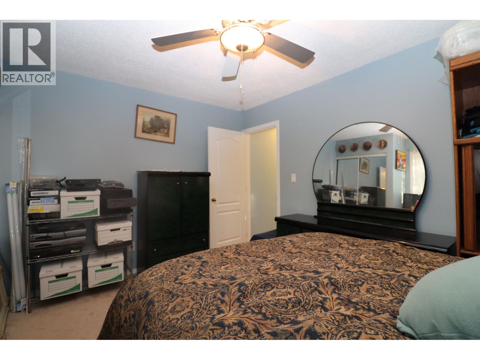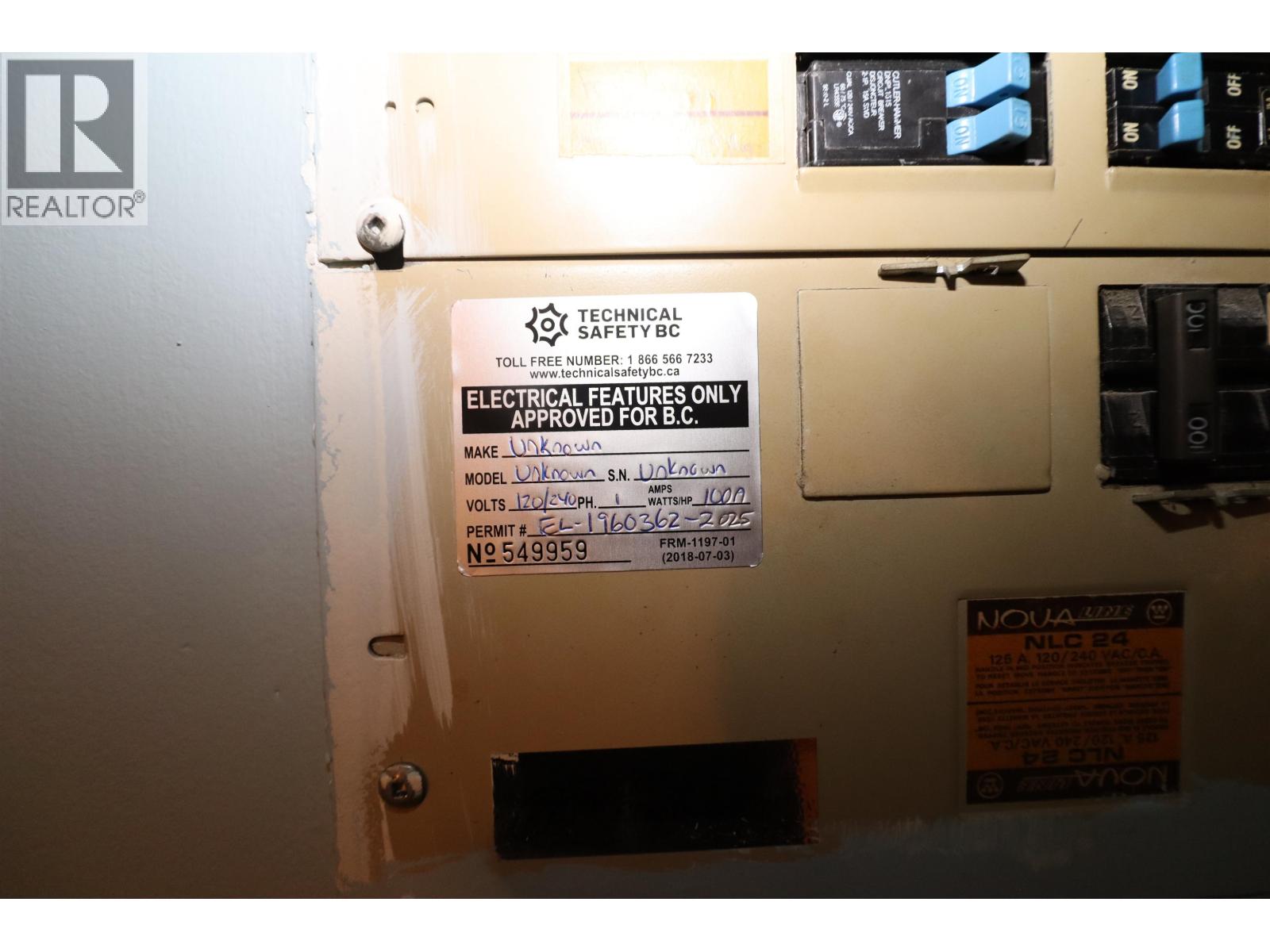3 Bedroom
2 Bathroom
1,676 ft2
Forced Air
$339,900
Wonderful family home, a true rancher with fantastic living space. 3 bedroom and 2 full baths. This modular has a large addition making this home feel very spacious. The fully fenced yard has ample room for pets, kids and so much more. The carport will keep the snow off your car this winter as well! (id:46156)
Property Details
|
MLS® Number
|
R3046819 |
|
Property Type
|
Single Family |
Building
|
Bathroom Total
|
2 |
|
Bedrooms Total
|
3 |
|
Basement Type
|
None |
|
Constructed Date
|
1982 |
|
Construction Style Attachment
|
Detached |
|
Construction Style Other
|
Manufactured |
|
Exterior Finish
|
Vinyl Siding |
|
Foundation Type
|
Unknown |
|
Heating Fuel
|
Natural Gas |
|
Heating Type
|
Forced Air |
|
Roof Material
|
Asphalt Shingle |
|
Roof Style
|
Conventional |
|
Stories Total
|
1 |
|
Size Interior
|
1,676 Ft2 |
|
Total Finished Area
|
1676 Sqft |
|
Type
|
Manufactured Home/mobile |
|
Utility Water
|
Municipal Water |
Parking
Land
|
Acreage
|
No |
|
Size Irregular
|
11456 |
|
Size Total
|
11456 Sqft |
|
Size Total Text
|
11456 Sqft |
Rooms
| Level |
Type |
Length |
Width |
Dimensions |
|
Main Level |
Living Room |
14 ft ,1 in |
13 ft |
14 ft ,1 in x 13 ft |
|
Main Level |
Kitchen |
13 ft |
11 ft ,6 in |
13 ft x 11 ft ,6 in |
|
Main Level |
Bedroom 2 |
9 ft ,3 in |
7 ft ,9 in |
9 ft ,3 in x 7 ft ,9 in |
|
Main Level |
Primary Bedroom |
13 ft |
9 ft ,1 in |
13 ft x 9 ft ,1 in |
|
Main Level |
Dining Room |
16 ft |
11 ft |
16 ft x 11 ft |
|
Main Level |
Family Room |
15 ft ,4 in |
12 ft ,5 in |
15 ft ,4 in x 12 ft ,5 in |
|
Main Level |
Primary Bedroom |
17 ft ,1 in |
14 ft ,1 in |
17 ft ,1 in x 14 ft ,1 in |
https://www.realtor.ca/real-estate/28850276/7022-adam-drive-prince-george







