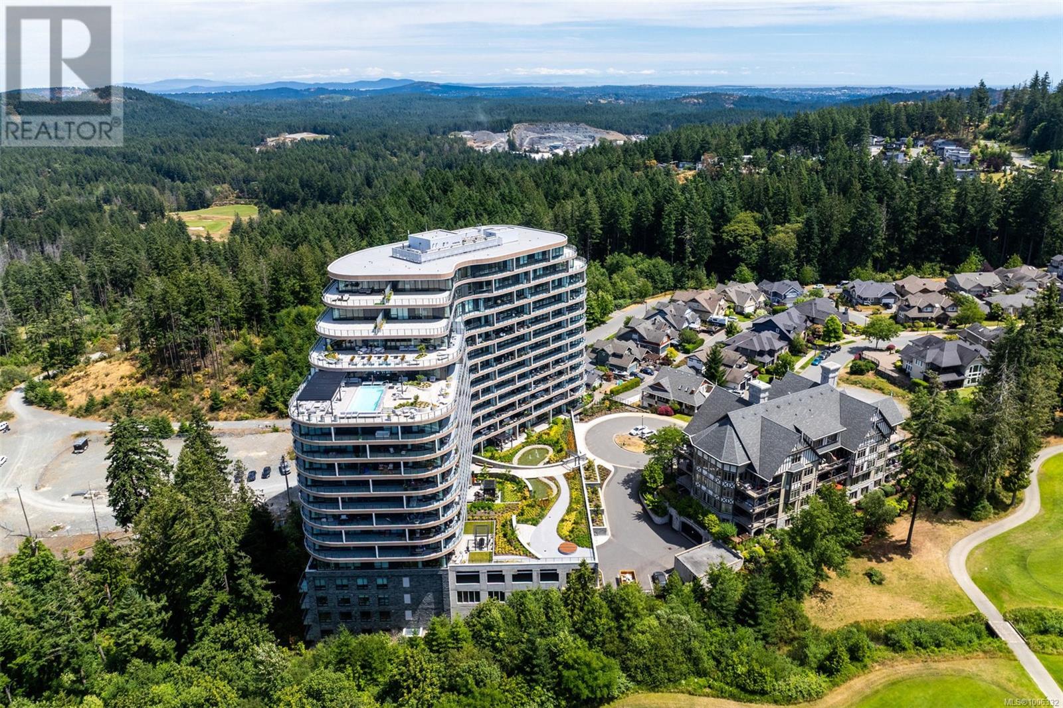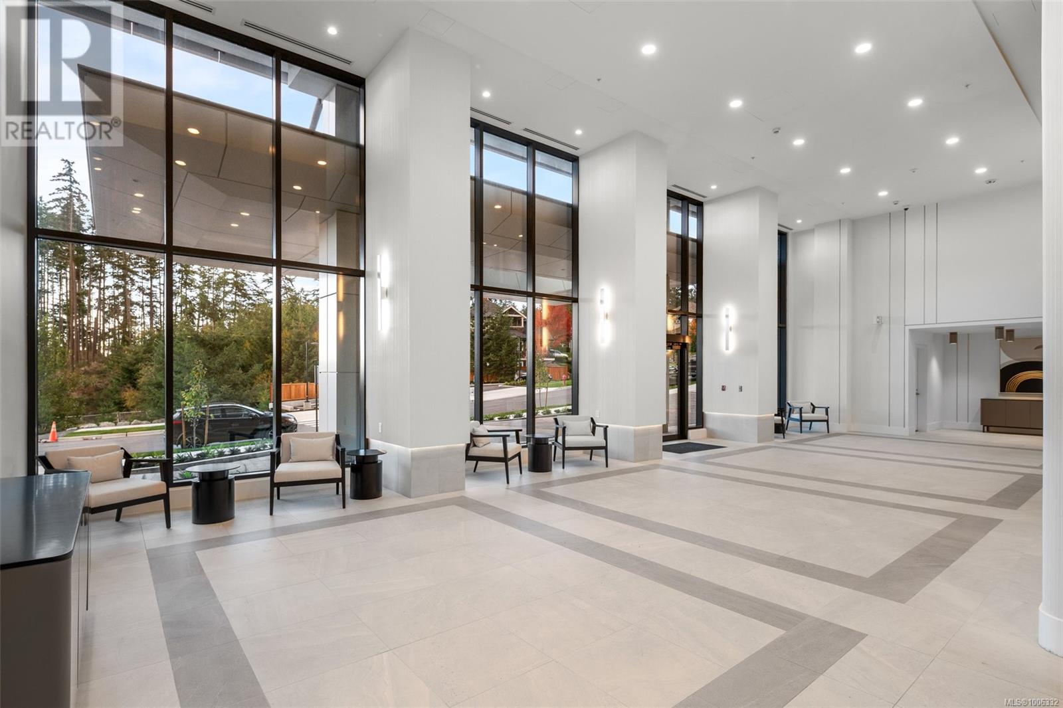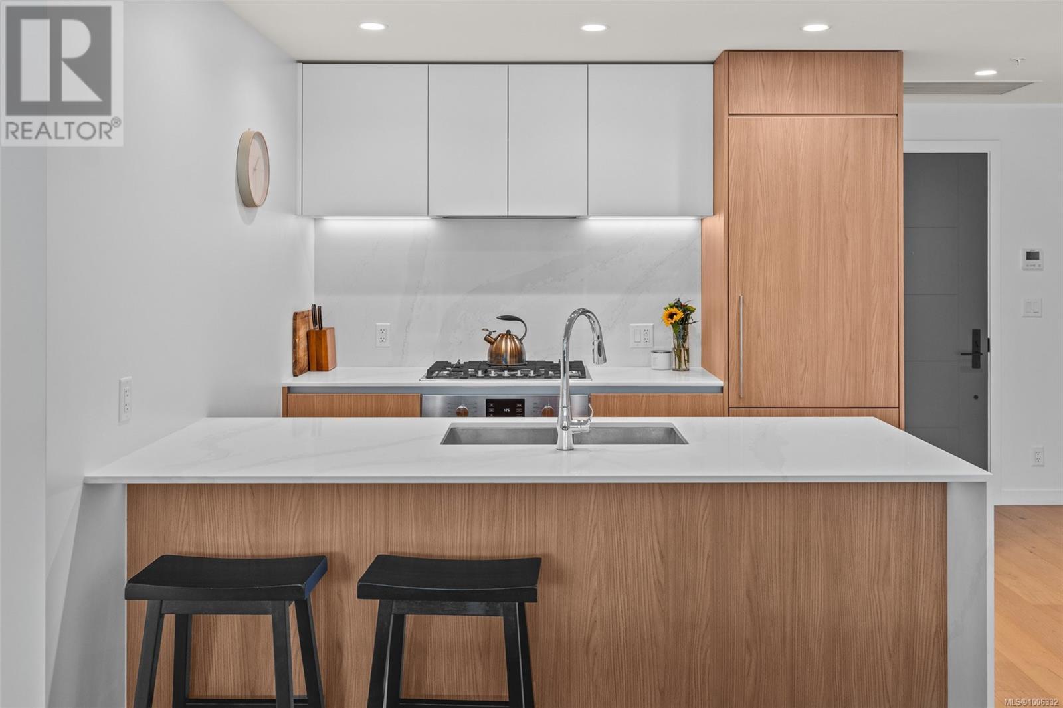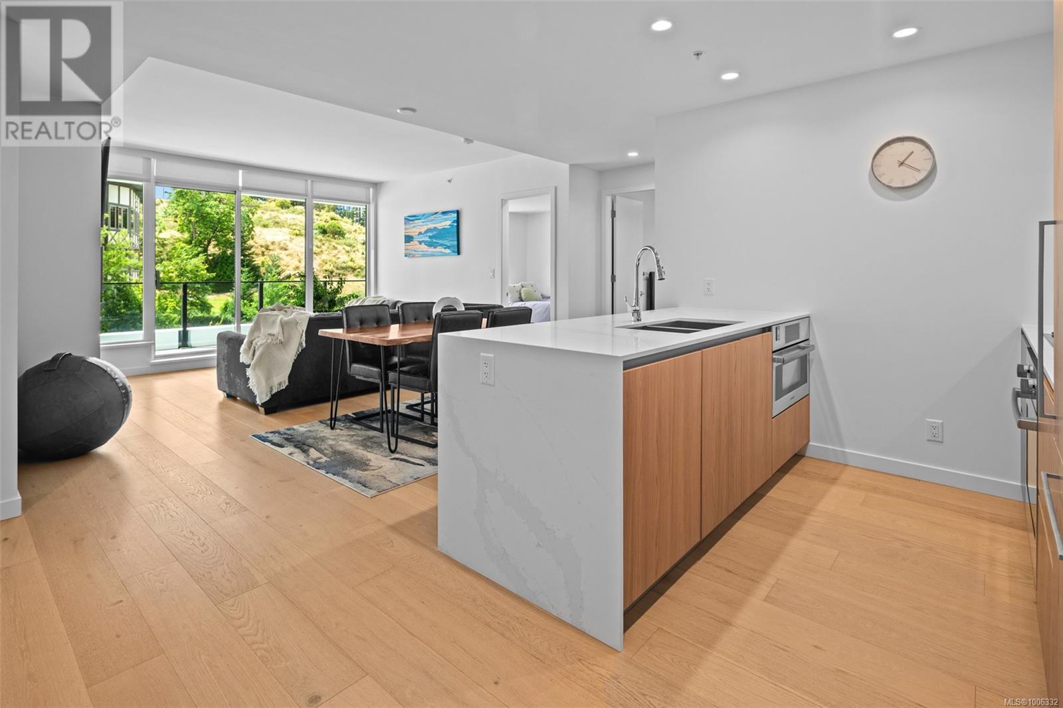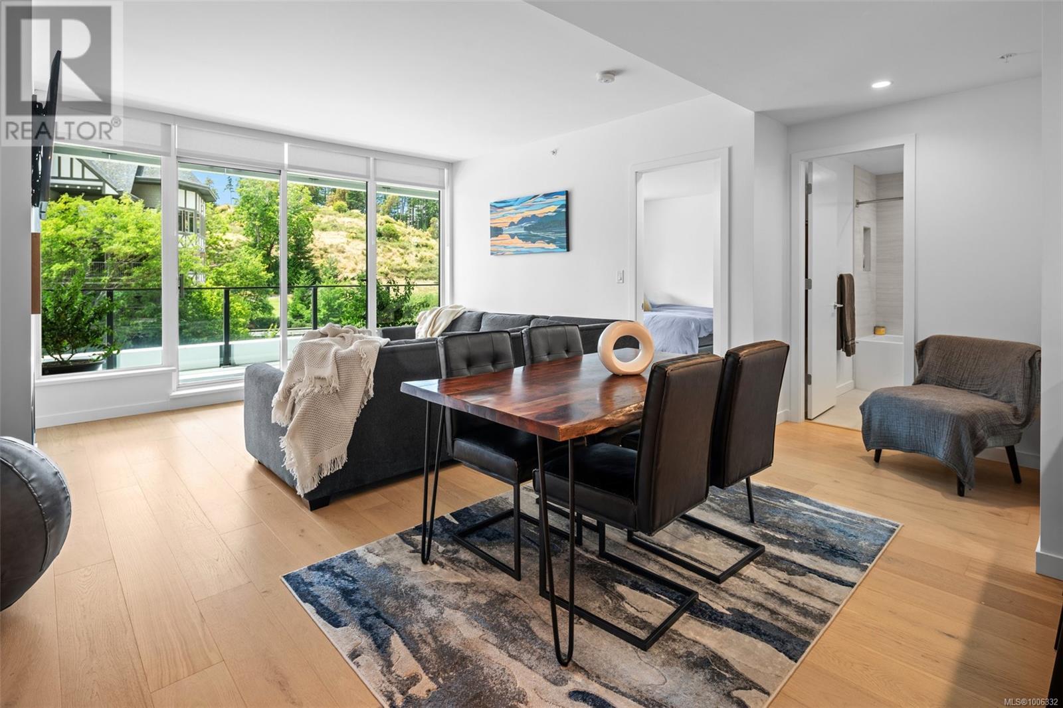2 Bedroom
2 Bathroom
1,296 ft2
Fireplace
Air Conditioned
Forced Air, Heat Pump
$889,900Maintenance,
$495 Monthly
*NO GST * one of the few units with no tax payable! This 2 bed, 2 bath condo features a thoughtfully designed layout with bedrooms separated by the main living space for added privacy. Enjoy floor to ceiling windows, a sleek, modern kitchen, and a spacious primary suite with a walk-through closet, spa-inspired ensuite, and direct patio access. Step outside to over 300 sqft of southwest facing patio, ideal for entertaining or unwinding to the soothing sounds of a nearby fountain and lush garden views. At One Bear Mountain, resort-style amenities include a fully equipped gym, yoga studio, business centre, sky lounge, outdoor pool, and VIP pet wash station. Whether you’re enjoying the comforts of home, golfing at Jack Nicklaus world-class course, or exploring the vibrant community, this is the perfect place to call home. (id:46156)
Property Details
|
MLS® Number
|
1006332 |
|
Property Type
|
Single Family |
|
Neigbourhood
|
Bear Mountain |
|
Community Name
|
One Bear Mountain |
|
Community Features
|
Pets Allowed With Restrictions, Family Oriented |
|
Parking Space Total
|
1 |
|
Plan
|
Eps10329 |
|
View Type
|
Mountain View |
Building
|
Bathroom Total
|
2 |
|
Bedrooms Total
|
2 |
|
Constructed Date
|
2024 |
|
Cooling Type
|
Air Conditioned |
|
Fire Protection
|
Sprinkler System-fire |
|
Fireplace Present
|
Yes |
|
Fireplace Total
|
1 |
|
Heating Fuel
|
Electric, Natural Gas |
|
Heating Type
|
Forced Air, Heat Pump |
|
Size Interior
|
1,296 Ft2 |
|
Total Finished Area
|
995 Sqft |
|
Type
|
Apartment |
Parking
Land
|
Acreage
|
No |
|
Size Irregular
|
995 |
|
Size Total
|
995 Sqft |
|
Size Total Text
|
995 Sqft |
|
Zoning Type
|
Residential |
Rooms
| Level |
Type |
Length |
Width |
Dimensions |
|
Main Level |
Balcony |
|
|
7'3 x 39'9 |
|
Main Level |
Bathroom |
|
|
10'3 x 5'0 |
|
Main Level |
Primary Bedroom |
|
|
12'6 x 11'0 |
|
Main Level |
Eating Area |
|
|
10'3 x 20'5 |
|
Main Level |
Living Room |
|
|
8'7 x 14'8 |
|
Main Level |
Bedroom |
|
|
12'7 x 10'5 |
|
Main Level |
Bathroom |
|
|
5'0 x 8'4 |
|
Main Level |
Kitchen |
|
|
8'4 x 9'2 |
|
Main Level |
Entrance |
|
|
5'0 x 7'7 |
https://www.realtor.ca/real-estate/28557525/703-2000-hannington-rd-langford-bear-mountain


