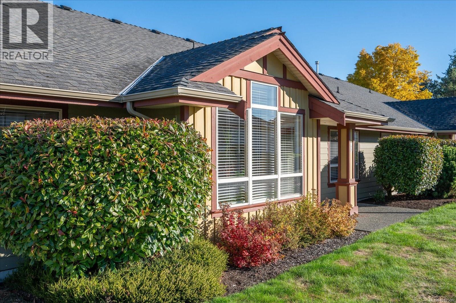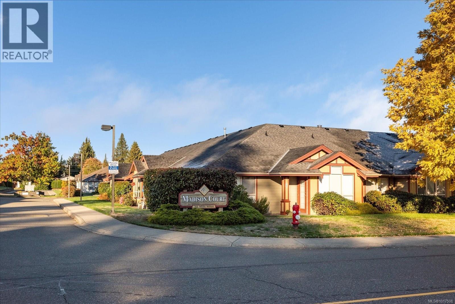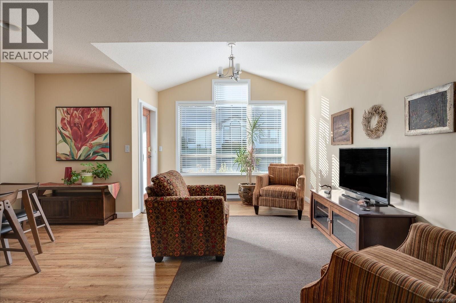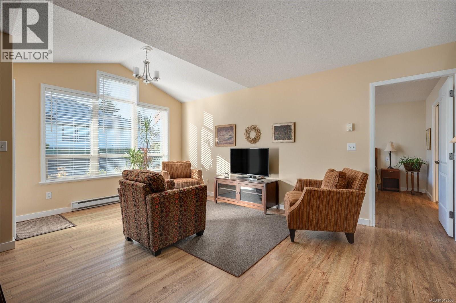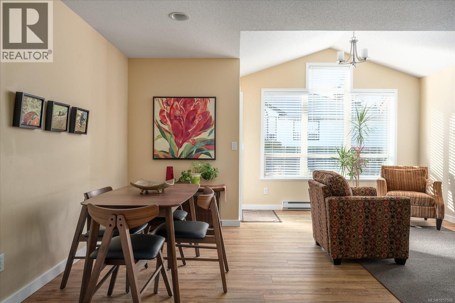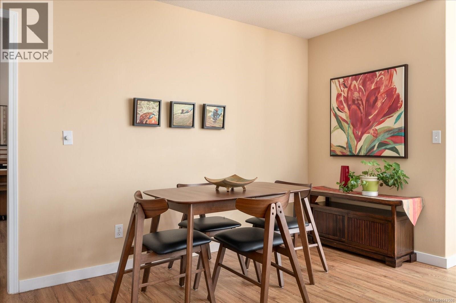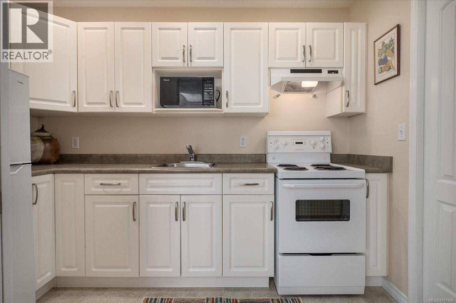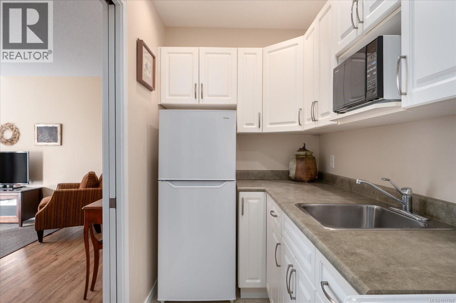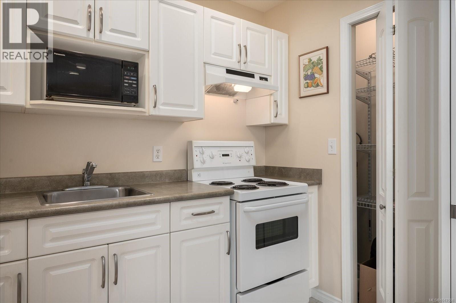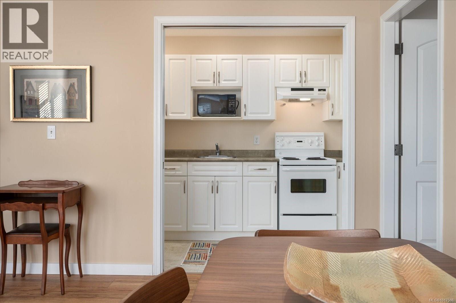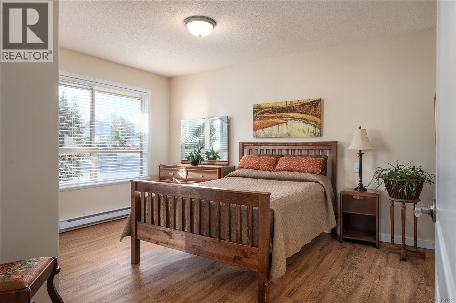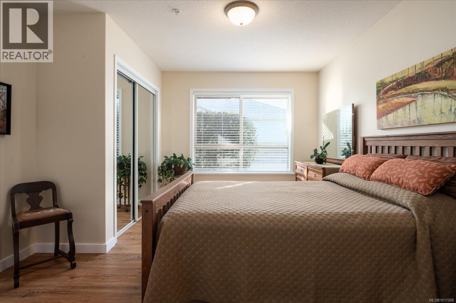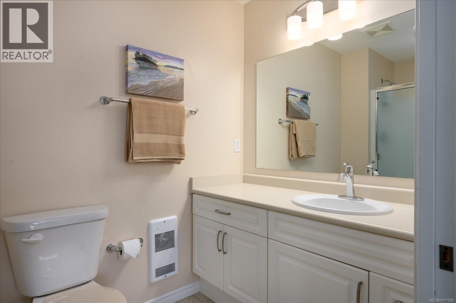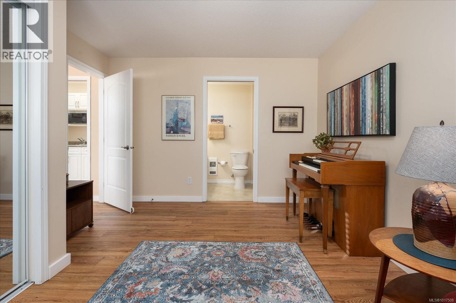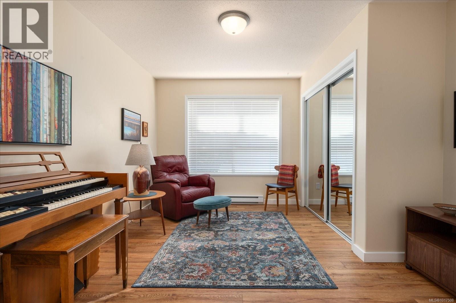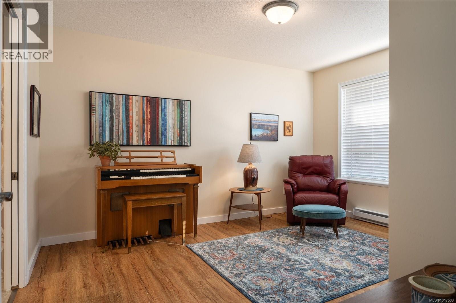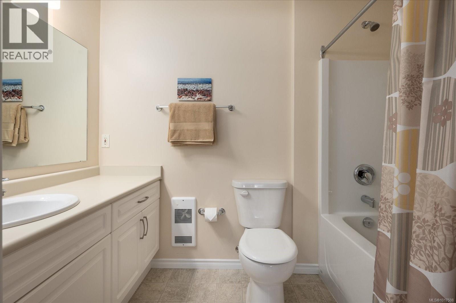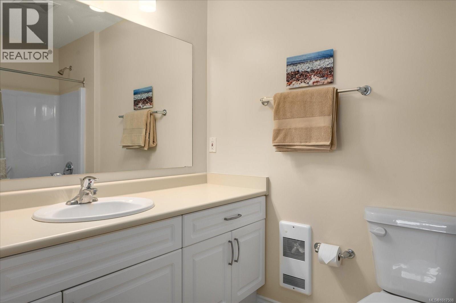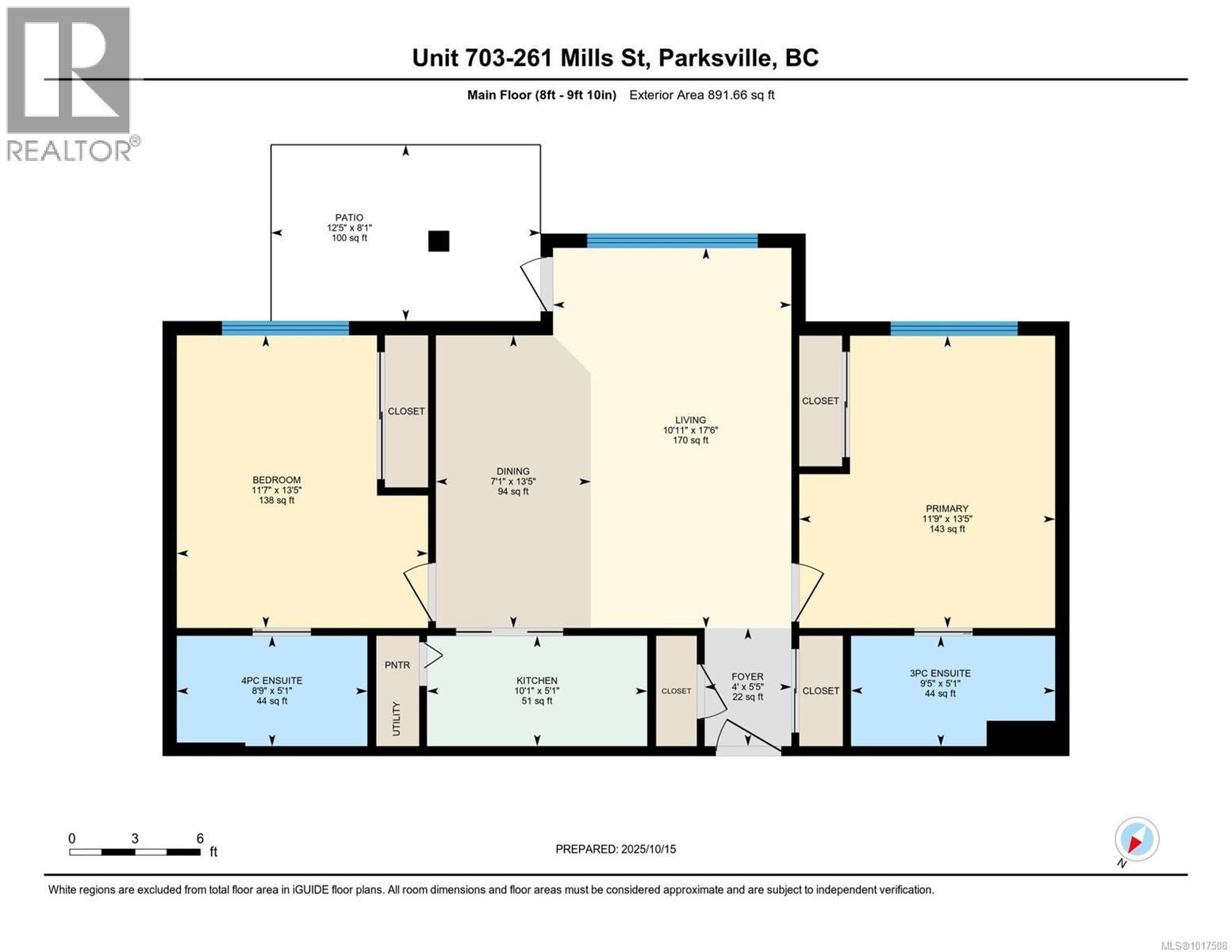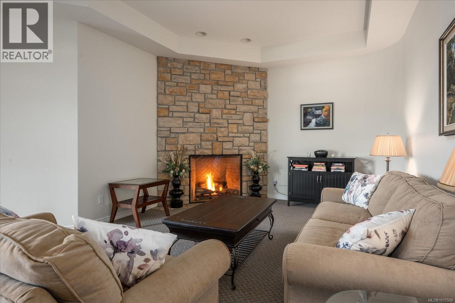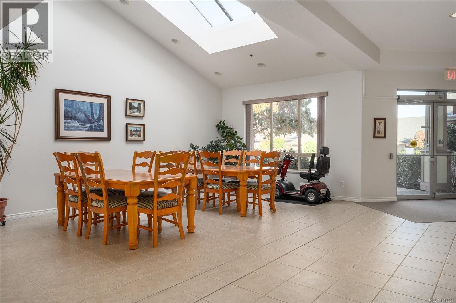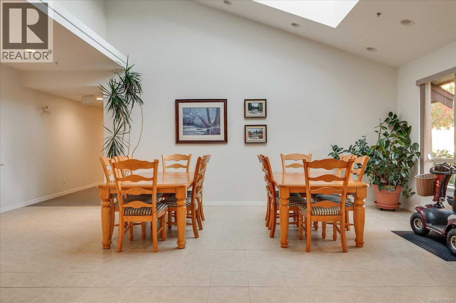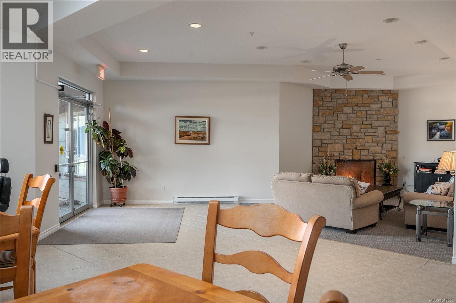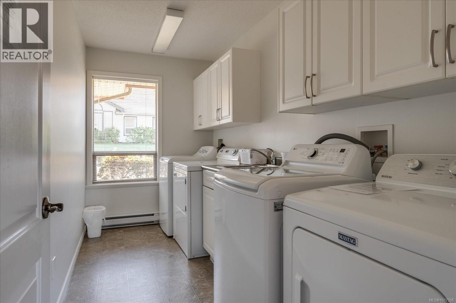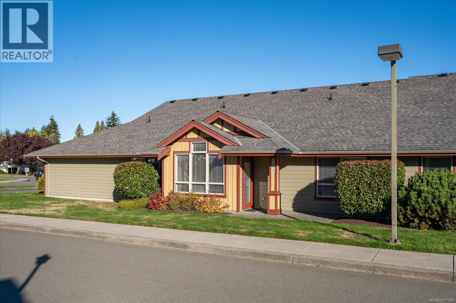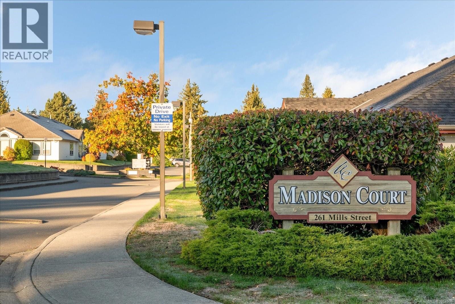2 Bedroom
2 Bathroom
857 ft2
Other
None
Baseboard Heaters
$399,000Maintenance,
$576 Monthly
Rare 2 Bdrm, 2 Bath bright & sunny south facing unit in Madison Ct. This unique 55+ complex consists of individual patio homes with a shared community space. Maint. fees incl weekly light housekeeping. This one level patio home designed for accessibility & care free living has much to offer while you age in place. New hot water tank, updated flooring, blinds, vaulted ceiling, open floor plan and large south facing windows that flood the suite with natural light. You can access your unit from the south facing patio and private entrance or enter through the secured main door with intercom system. The community social space has comfy seating around a gas fireplace and a common area where you can enjoy puzzles or games with the neighbours, and you can plant your veggies in the community garden. Laundry is included in fees and a only a few steps from the unit. Enjoy sharing with only seven neighbouring suites in your building. Non-smoking building & 1 small dog or cat friendly (see bylaws). (id:46156)
Property Details
|
MLS® Number
|
1017508 |
|
Property Type
|
Single Family |
|
Neigbourhood
|
Parksville |
|
Community Features
|
Pets Allowed With Restrictions, Age Restrictions |
|
Features
|
Central Location, Southern Exposure, Other |
Building
|
Bathroom Total
|
2 |
|
Bedrooms Total
|
2 |
|
Architectural Style
|
Other |
|
Constructed Date
|
2004 |
|
Cooling Type
|
None |
|
Heating Fuel
|
Electric |
|
Heating Type
|
Baseboard Heaters |
|
Size Interior
|
857 Ft2 |
|
Total Finished Area
|
857 Sqft |
|
Type
|
Row / Townhouse |
Parking
Land
|
Access Type
|
Road Access |
|
Acreage
|
No |
|
Zoning Description
|
Rc-1 |
|
Zoning Type
|
Other |
Rooms
| Level |
Type |
Length |
Width |
Dimensions |
|
Main Level |
Primary Bedroom |
|
|
13'5 x 11'9 |
|
Main Level |
Living Room |
|
|
17'6 x 10'11 |
|
Main Level |
Kitchen |
|
|
10'1 x 5'1 |
|
Main Level |
Entrance |
|
4 ft |
Measurements not available x 4 ft |
|
Main Level |
Ensuite |
|
|
3-Piece |
|
Main Level |
Ensuite |
|
|
4-Piece |
|
Main Level |
Dining Room |
|
4 ft |
Measurements not available x 4 ft |
|
Main Level |
Bedroom |
|
|
13'5 x 11'7 |
https://www.realtor.ca/real-estate/28998094/703-261-mills-st-parksville-parksville


