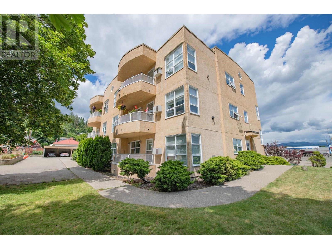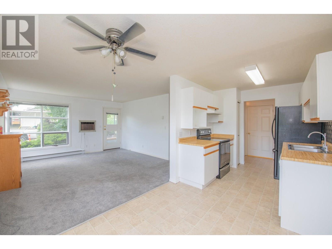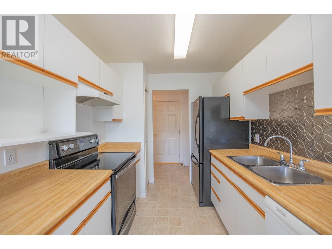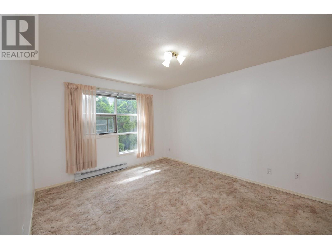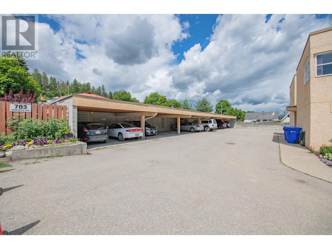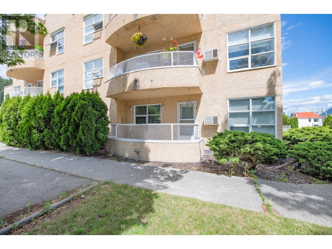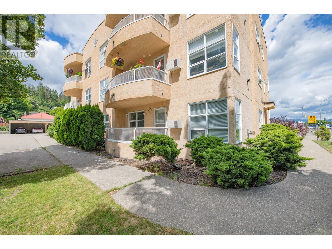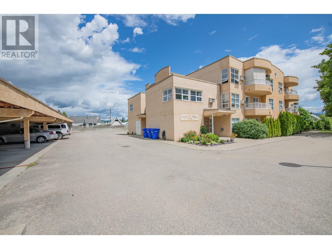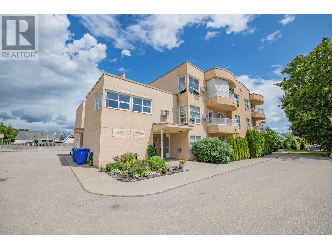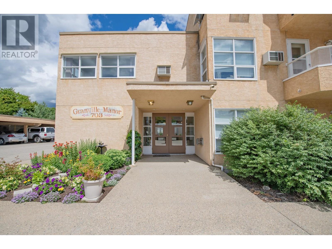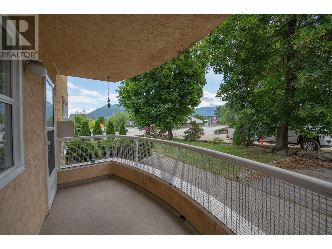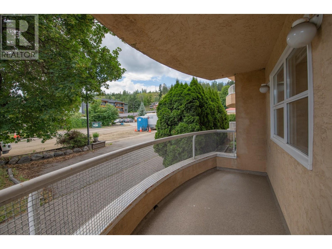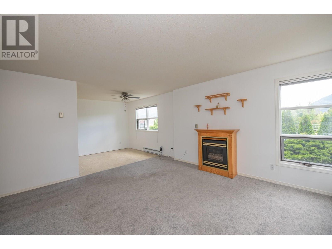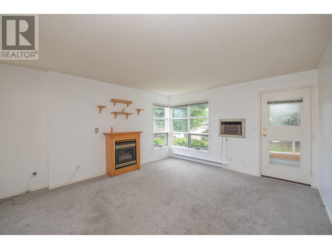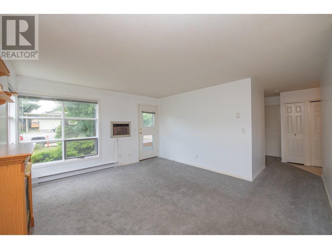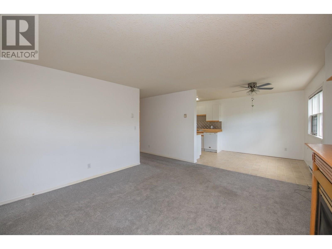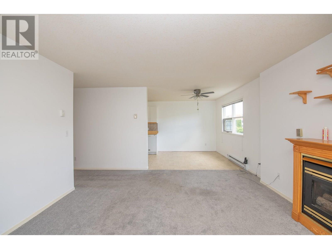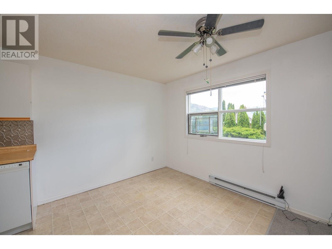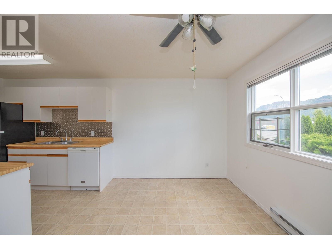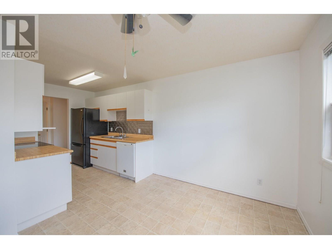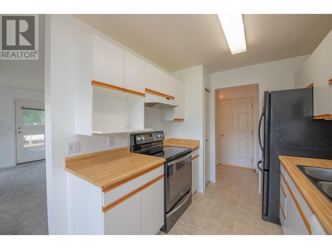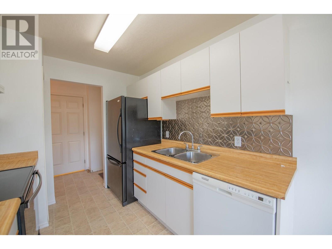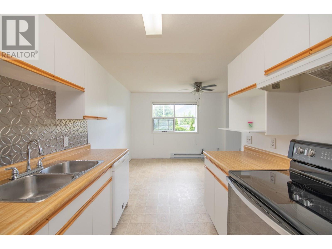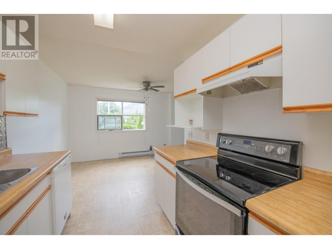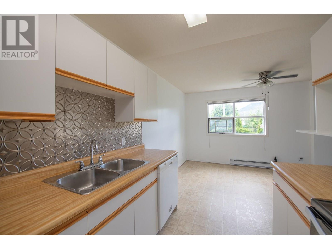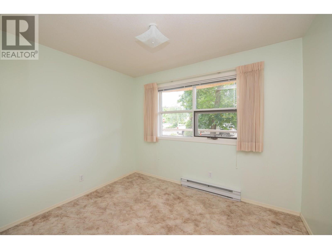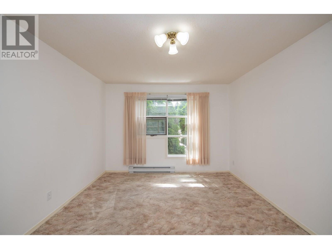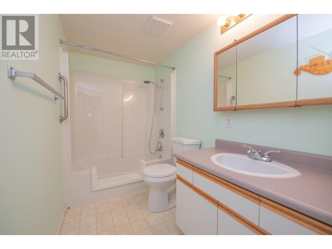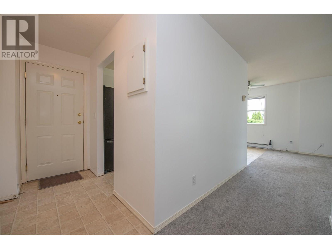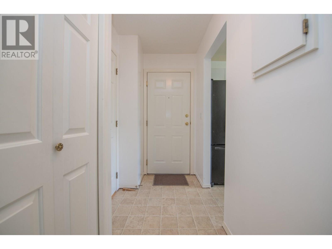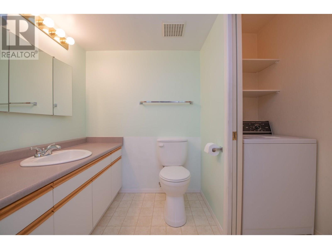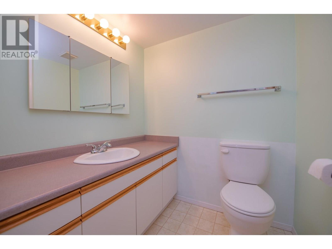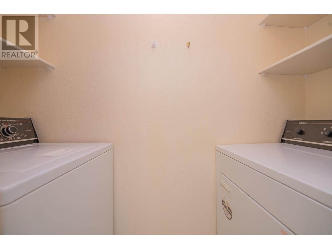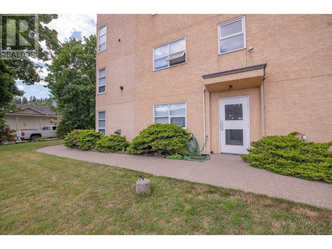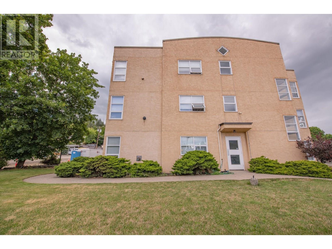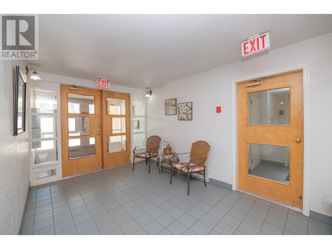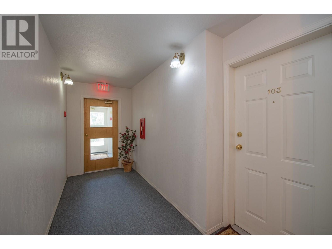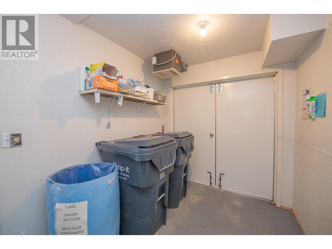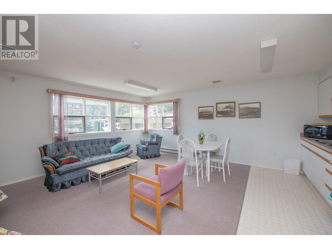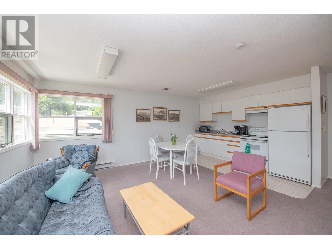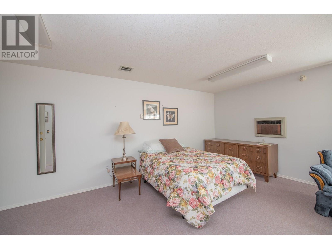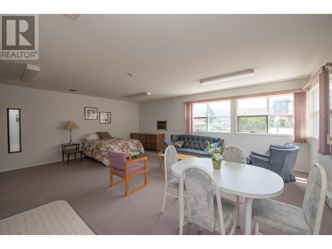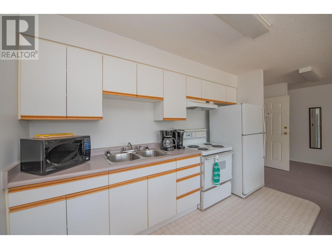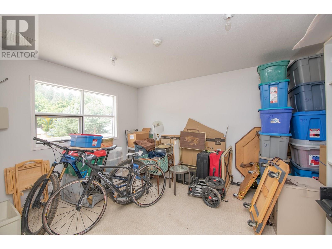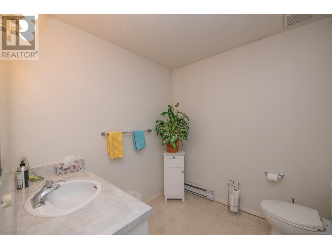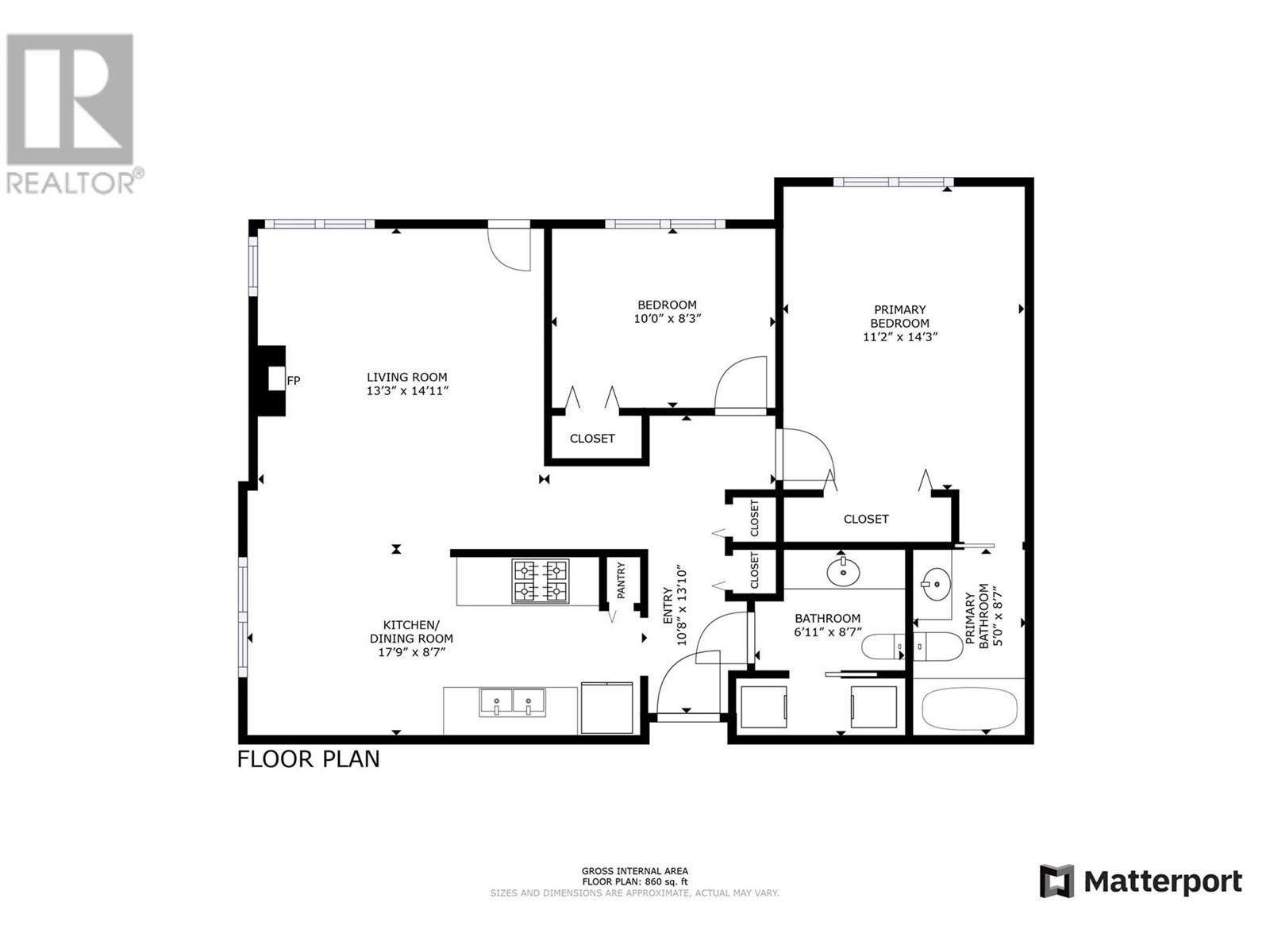703 Granville Avenue Unit# 103 Enderby, British Columbia V0E 1V1
$220,000Maintenance, Reserve Fund Contributions, Insurance, Ground Maintenance, Other, See Remarks, Sewer, Waste Removal
$360 Monthly
Maintenance, Reserve Fund Contributions, Insurance, Ground Maintenance, Other, See Remarks, Sewer, Waste Removal
$360 MonthlyWelcome to this bright and cheerful 2-bedroom, 2-bathroom corner unit offering 860 square feet of easy, ground-level living in the heart of Enderby. Boasting large windows and an ideal layout, this entry-level home is filled with natural light and features a private patio — perfect for your morning coffee or quiet afternoons. Designed for comfortable and secure 55+ living, this unit includes an open concept, a laundry room a designated parking spot and access to a shared family room, ideal for hosting guests or social gatherings. Located within easy walking distance to all of Enderby’s charming amenities, including shops, restaurants, and medical services, this is the lifestyle upgrade you’ve been waiting for. First time on the market, this lovingly maintained home is part of a well-run strata that allows one pet per unit (up to 12"" in height or 20 lbs), ensuring a warm, community-focused environment. Don’t miss your opportunity to downsize in comfort and enjoy the best of small-town living! (id:46156)
Property Details
| MLS® Number | 10354828 |
| Property Type | Single Family |
| Neigbourhood | Enderby / Grindrod |
| Community Name | Granville Manor |
| Community Features | Seniors Oriented |
| Features | Wheelchair Access, Balcony |
| Parking Space Total | 1 |
| Storage Type | Storage, Locker |
Building
| Bathroom Total | 2 |
| Bedrooms Total | 2 |
| Appliances | Refrigerator, Dishwasher, Dryer, Range - Electric, Washer |
| Architectural Style | Other |
| Constructed Date | 1991 |
| Cooling Type | Wall Unit |
| Exterior Finish | Stucco |
| Fireplace Fuel | Gas |
| Fireplace Present | Yes |
| Fireplace Total | 1 |
| Fireplace Type | Unknown |
| Flooring Type | Carpeted, Linoleum |
| Heating Fuel | Electric |
| Heating Type | Baseboard Heaters, See Remarks |
| Stories Total | 3 |
| Size Interior | 860 Ft2 |
| Type | Apartment |
| Utility Water | Municipal Water |
Parking
| Covered |
Land
| Acreage | No |
| Sewer | Municipal Sewage System |
| Size Total Text | Under 1 Acre |
| Zoning Type | Unknown |
Rooms
| Level | Type | Length | Width | Dimensions |
|---|---|---|---|---|
| Main Level | Full Bathroom | 6'11'' x 8'7'' | ||
| Main Level | Full Ensuite Bathroom | 5'0'' x 8'7'' | ||
| Main Level | Primary Bedroom | 11'2'' x 14'3'' | ||
| Main Level | Bedroom | 10'0'' x 8'3'' | ||
| Main Level | Foyer | 10'8'' x 13'10'' | ||
| Main Level | Living Room | 13'3'' x 14'11'' | ||
| Main Level | Dining Room | 8'9'' x 8'7'' | ||
| Main Level | Kitchen | 9'9'' x 8'7'' |
https://www.realtor.ca/real-estate/28570858/703-granville-avenue-unit-103-enderby-enderby-grindrod


