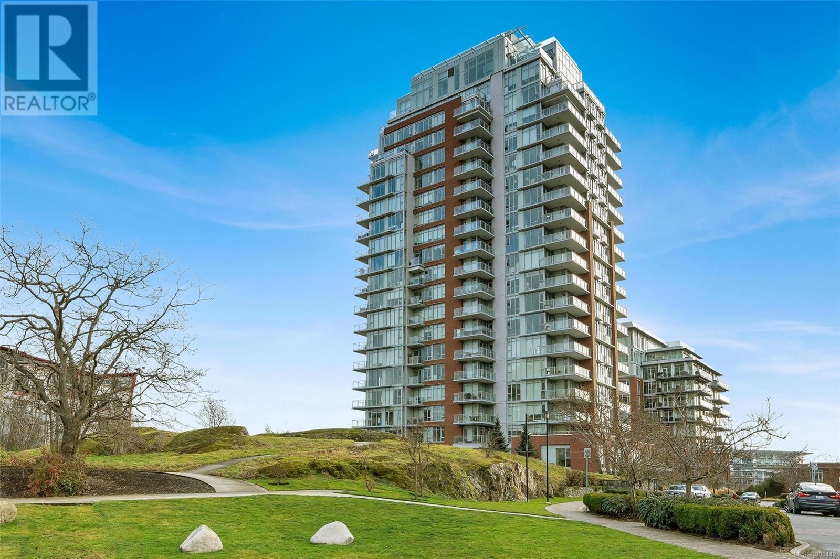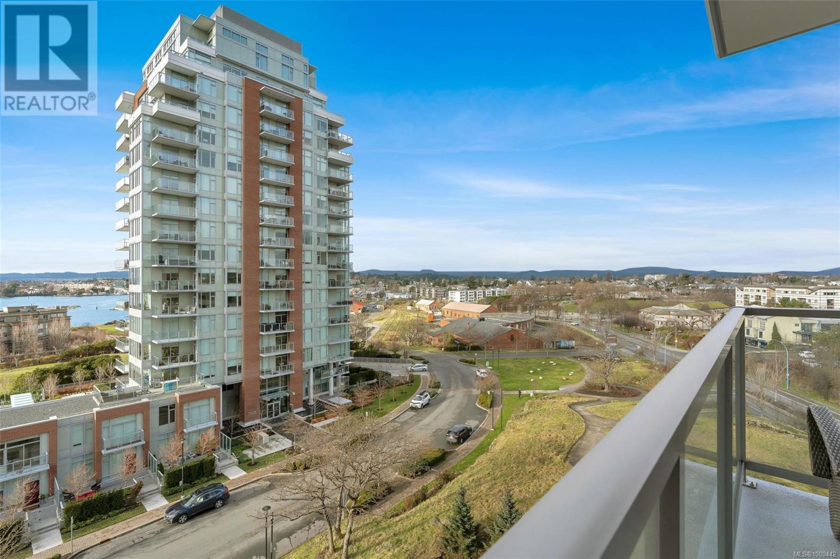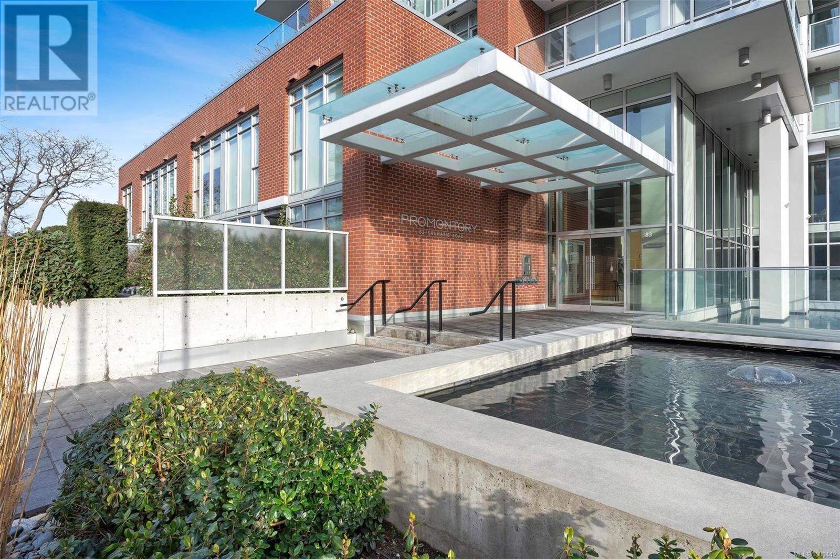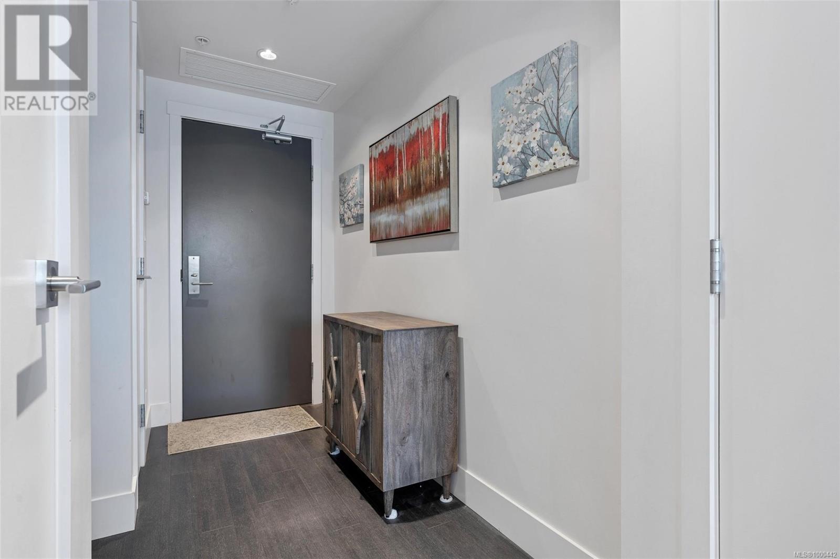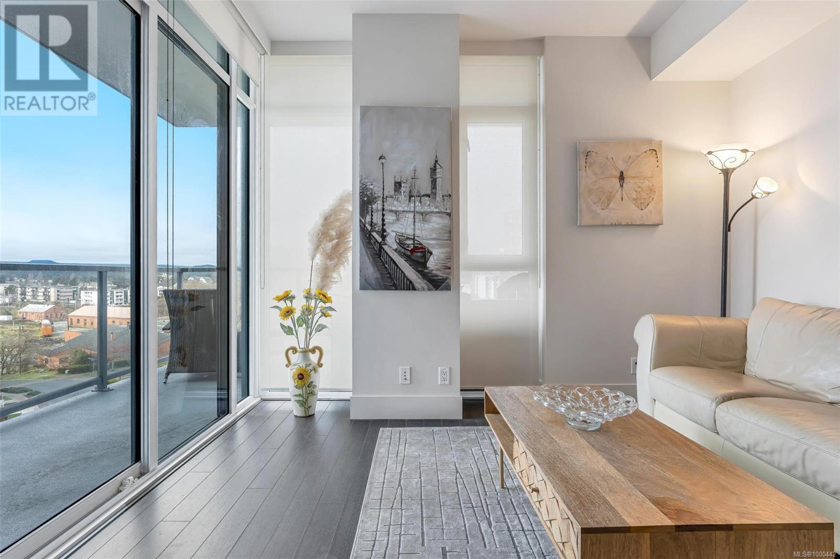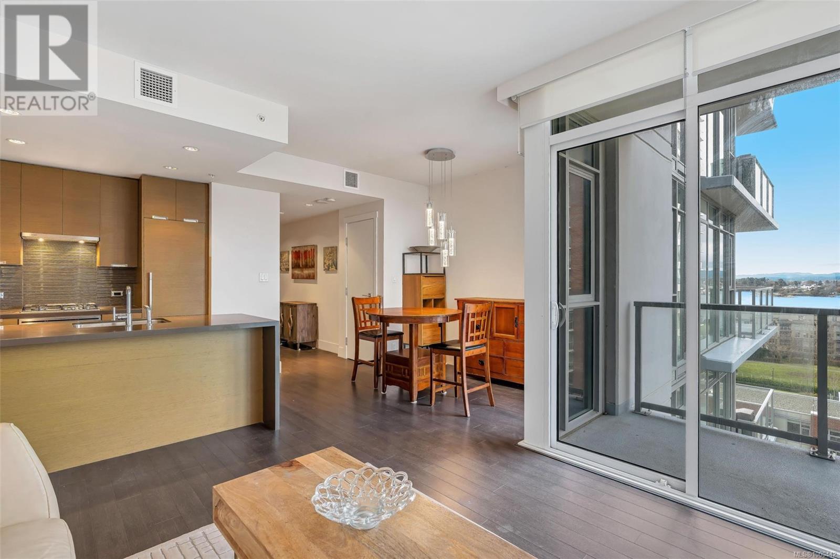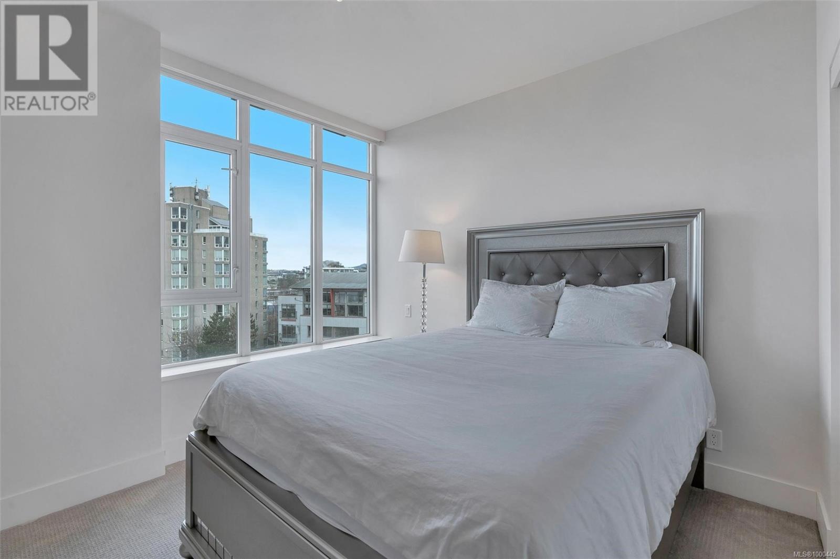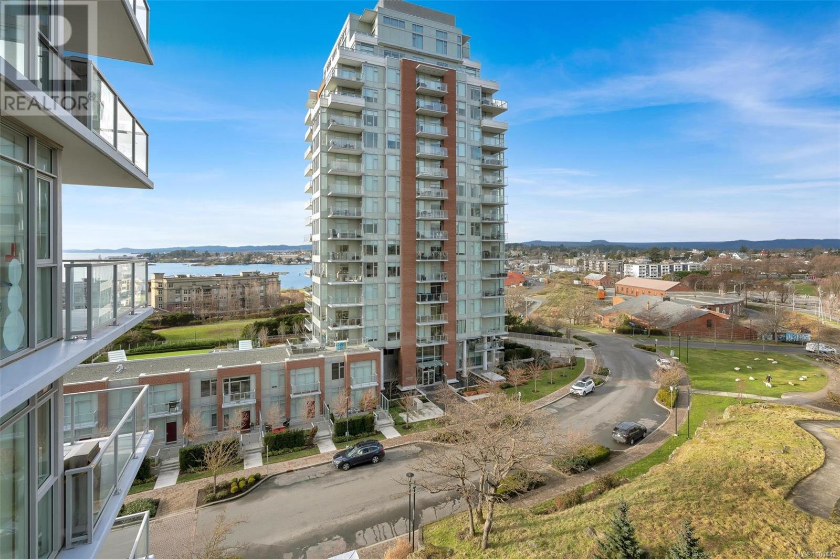704 83 Saghalie Rd Victoria, British Columbia V9A 0E7
$629,000Maintenance,
$478 Monthly
Maintenance,
$478 MonthlySupreme Residence for a Modern Lifestyle--This is the life at The Promontory! Discover the experiences of cozy condo living with the stunning views of Ocean, Mountain and City. This 1 Bed and 1 bath residence boosts a great size of living spaces for a single, couple or even a family to enjoy the lifestyle in one of the best condominium communities. Open concept Floor Plan offers a stylish Kitchen equipped with gas stove, integrated refrigerator, tiled backsplash and peninsula island w/waterfall countertop. Floor-to-Ceiling windows truly enhance the brightness of the space and enjoying the views on the covered wrap-around balcony is timeless. Unit comes with in-suite laundry, 1 parking&Storage locker. Building offers bike storage, owner's lounge with kitchen, fitness centre and concierge. Strata fee includes gas, heating, water and more. Mins to waterfront walkway, restaurants, Recreation and Westside Village Shopping Centre. Find your Perfect Fit at this Urban Retreat! (id:46156)
Property Details
| MLS® Number | 1000442 |
| Property Type | Single Family |
| Neigbourhood | Songhees |
| Community Name | Promontory |
| Community Features | Pets Allowed, Family Oriented |
| Features | Cul-de-sac, Irregular Lot Size, Other |
| Parking Space Total | 1 |
| Plan | Eps1865 |
| View Type | City View, Mountain View, Ocean View |
Building
| Bathroom Total | 1 |
| Bedrooms Total | 1 |
| Constructed Date | 2014 |
| Cooling Type | Air Conditioned |
| Heating Fuel | Electric, Other |
| Heating Type | Forced Air, Heat Pump |
| Size Interior | 732 Ft2 |
| Total Finished Area | 630 Sqft |
| Type | Apartment |
Land
| Acreage | No |
| Size Irregular | 630 |
| Size Total | 630 Sqft |
| Size Total Text | 630 Sqft |
| Zoning Type | Multi-family |
Rooms
| Level | Type | Length | Width | Dimensions |
|---|---|---|---|---|
| Main Level | Balcony | 5' x 8' | ||
| Main Level | Laundry Room | 3' x 4' | ||
| Main Level | Bathroom | 4-Piece | ||
| Main Level | Primary Bedroom | 11' x 11' | ||
| Main Level | Kitchen | 10' x 9' | ||
| Main Level | Dining Room | 10' x 9' | ||
| Main Level | Living Room | 12' x 12' | ||
| Main Level | Entrance | 9' x 4' | ||
| Main Level | Balcony | 14' x 5' |
https://www.realtor.ca/real-estate/28337946/704-83-saghalie-rd-victoria-songhees


