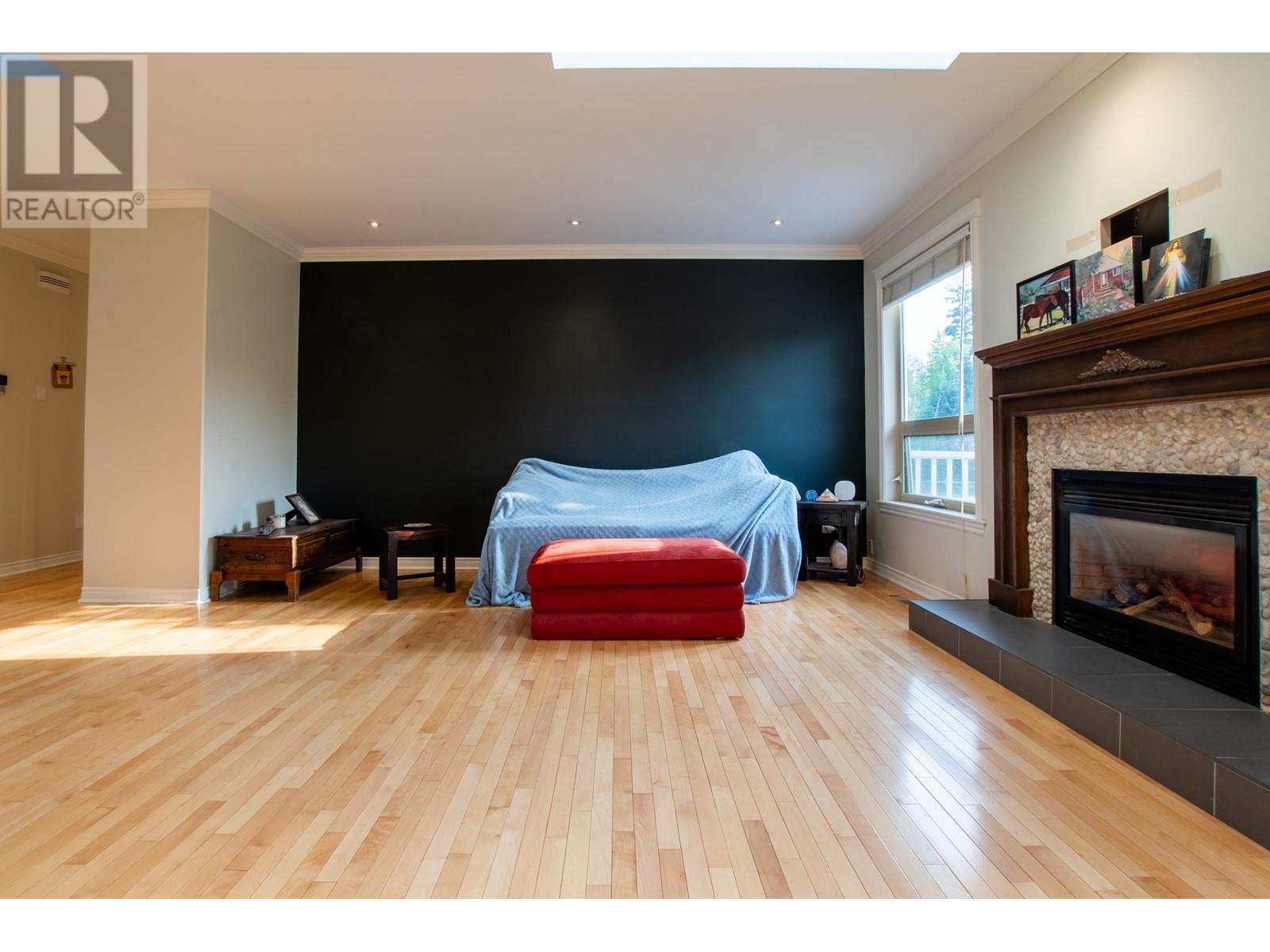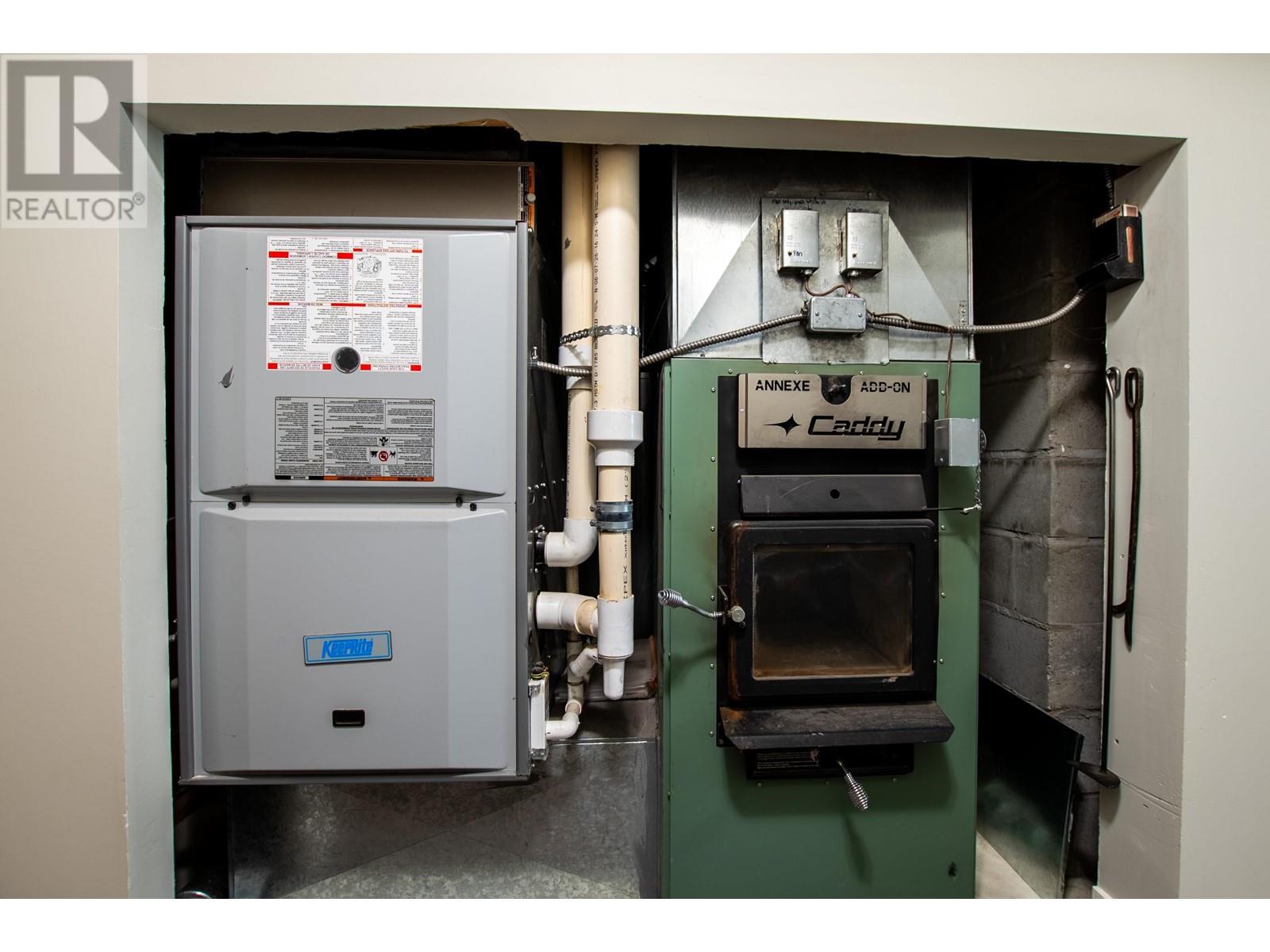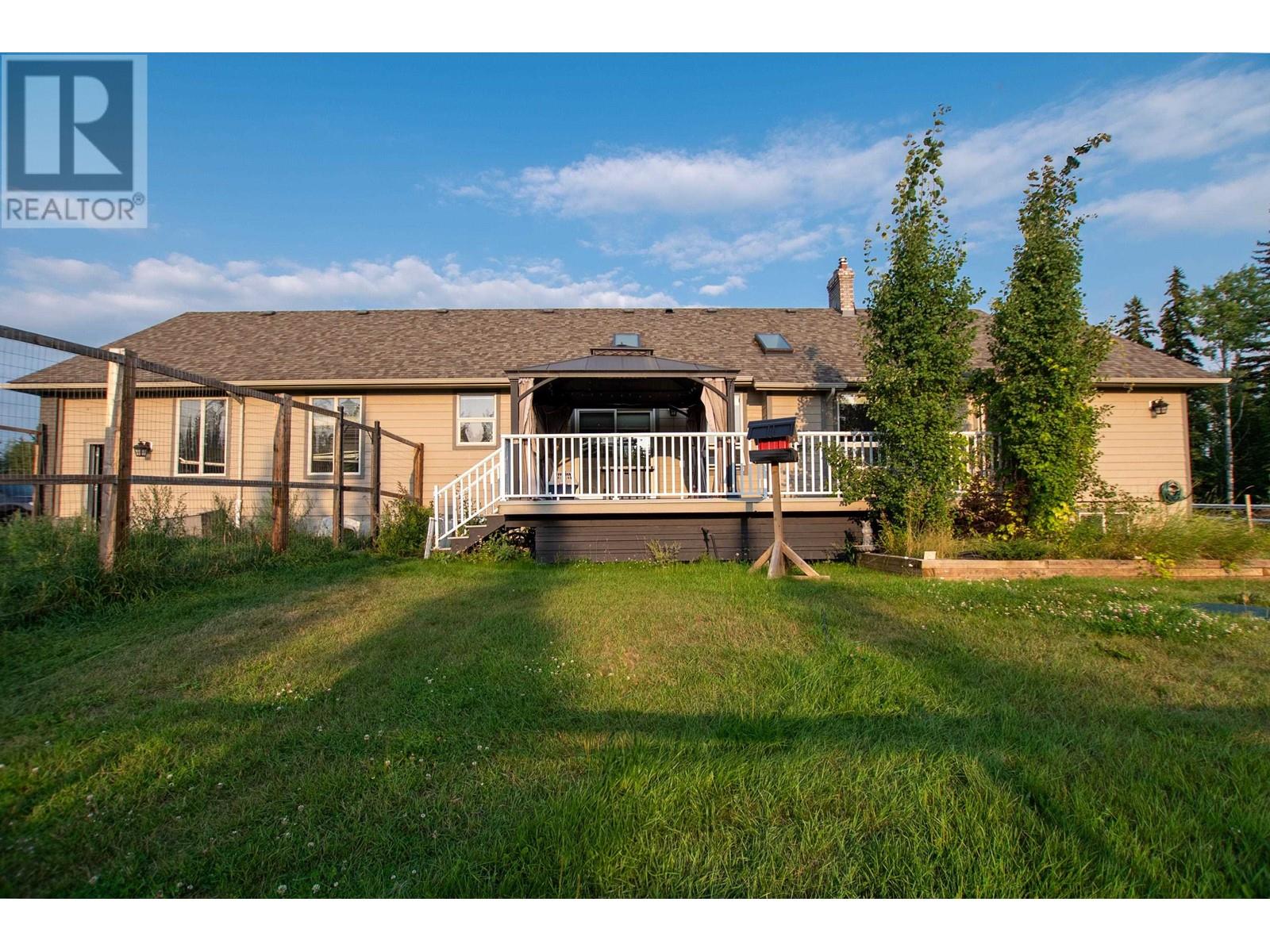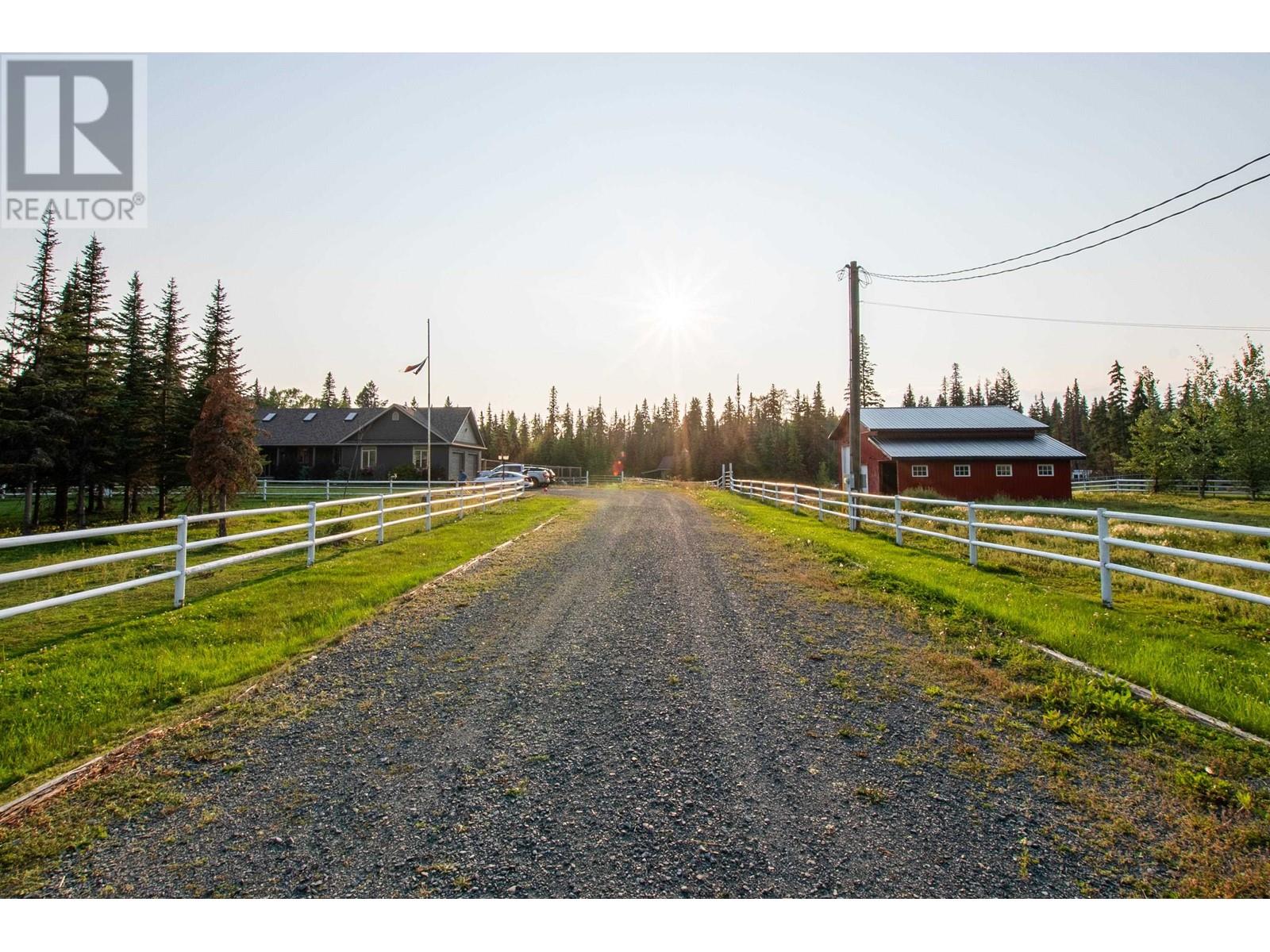5 Bedroom
3 Bathroom
3,500 ft2
Fireplace
Forced Air
Acreage
$829,000
Nestled on 5.33 acres, this stunning 3,500 sq ft country home offers the perfect blend of rural charm and modern convenience, minutes from town. The open-concept main floor features hardwood and tile, a fabulous kitchen, and skylights. Three spacious bedrooms—one currently an office but easily converted back. The fully finished lower level has two additional bedrooms, a full bath, lovely family room, and a theater room with a large TV. The sunny deck is outfitted with a fire table and gazebo to keep you cozy. Ideal for horse enthusiasts, the property includes a 12x20 tack shed with a covered extension, a large barn with shop. A true two-vehicle garage completes this exceptional property. Photos were taken late last summer. (id:46156)
Property Details
|
MLS® Number
|
R2994506 |
|
Property Type
|
Single Family |
|
Storage Type
|
Storage |
Building
|
Bathroom Total
|
3 |
|
Bedrooms Total
|
5 |
|
Appliances
|
Washer, Dryer, Refrigerator, Stove, Dishwasher |
|
Basement Development
|
Finished |
|
Basement Type
|
N/a (finished) |
|
Constructed Date
|
2007 |
|
Construction Style Attachment
|
Detached |
|
Fireplace Present
|
Yes |
|
Fireplace Total
|
1 |
|
Foundation Type
|
Concrete Perimeter |
|
Heating Fuel
|
Natural Gas, Wood |
|
Heating Type
|
Forced Air |
|
Roof Material
|
Asphalt Shingle |
|
Roof Style
|
Conventional |
|
Stories Total
|
2 |
|
Size Interior
|
3,500 Ft2 |
|
Type
|
House |
|
Utility Water
|
Drilled Well |
Parking
Land
|
Acreage
|
Yes |
|
Size Irregular
|
5.33 |
|
Size Total
|
5.33 Ac |
|
Size Total Text
|
5.33 Ac |
Rooms
| Level |
Type |
Length |
Width |
Dimensions |
|
Basement |
Recreational, Games Room |
10 ft ,6 in |
15 ft ,2 in |
10 ft ,6 in x 15 ft ,2 in |
|
Basement |
Media |
10 ft ,1 in |
21 ft ,6 in |
10 ft ,1 in x 21 ft ,6 in |
|
Basement |
Bedroom 4 |
14 ft ,8 in |
10 ft ,6 in |
14 ft ,8 in x 10 ft ,6 in |
|
Basement |
Bedroom 5 |
12 ft ,6 in |
15 ft ,6 in |
12 ft ,6 in x 15 ft ,6 in |
|
Basement |
Other |
7 ft |
7 ft ,6 in |
7 ft x 7 ft ,6 in |
|
Basement |
Storage |
12 ft ,6 in |
5 ft ,6 in |
12 ft ,6 in x 5 ft ,6 in |
|
Main Level |
Living Room |
15 ft ,1 in |
16 ft |
15 ft ,1 in x 16 ft |
|
Main Level |
Kitchen |
11 ft |
11 ft ,6 in |
11 ft x 11 ft ,6 in |
|
Main Level |
Dining Room |
8 ft ,2 in |
11 ft |
8 ft ,2 in x 11 ft |
|
Main Level |
Primary Bedroom |
13 ft ,6 in |
17 ft |
13 ft ,6 in x 17 ft |
|
Main Level |
Other |
7 ft |
7 ft ,6 in |
7 ft x 7 ft ,6 in |
|
Main Level |
Bedroom 2 |
11 ft |
13 ft ,6 in |
11 ft x 13 ft ,6 in |
|
Main Level |
Bedroom 3 |
10 ft |
11 ft ,6 in |
10 ft x 11 ft ,6 in |
|
Main Level |
Laundry Room |
5 ft ,2 in |
8 ft |
5 ft ,2 in x 8 ft |
https://www.realtor.ca/real-estate/28219559/7045-ellis-road-prince-george











































