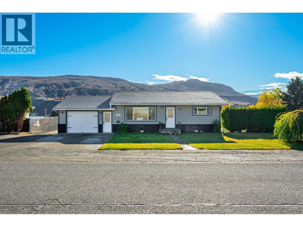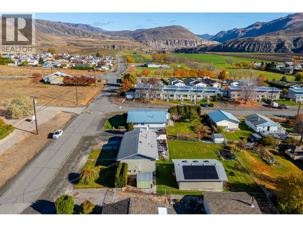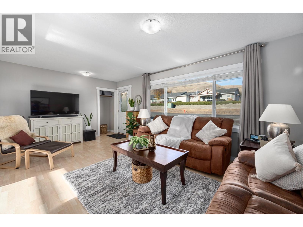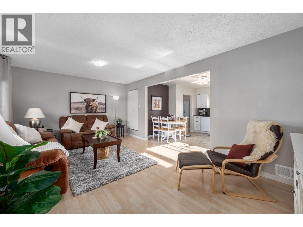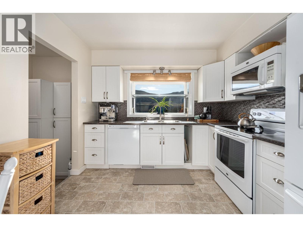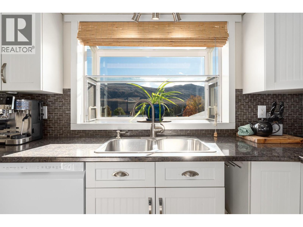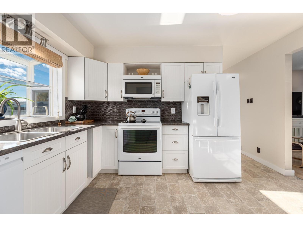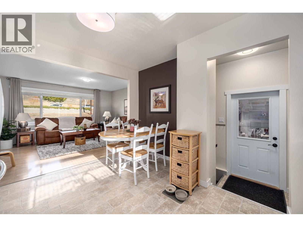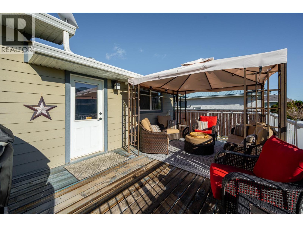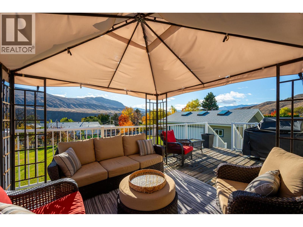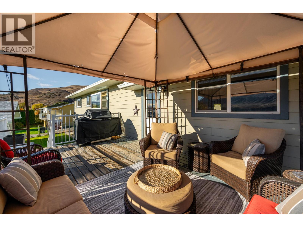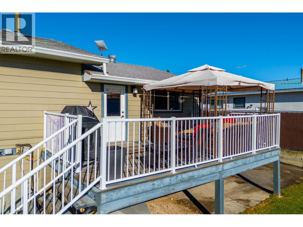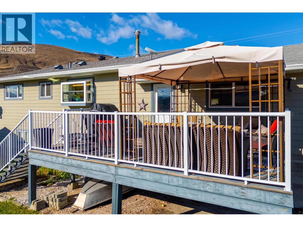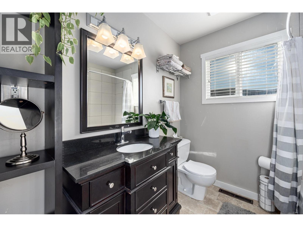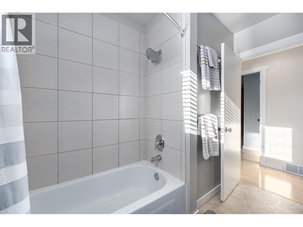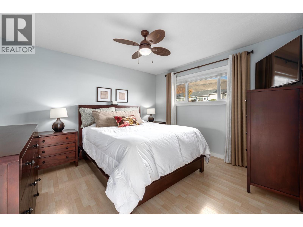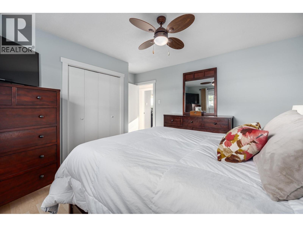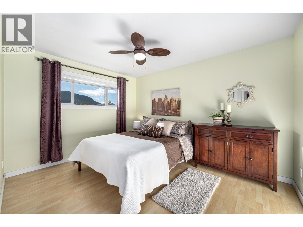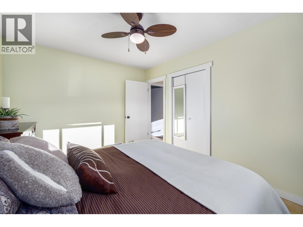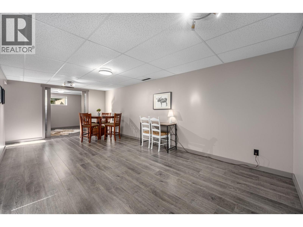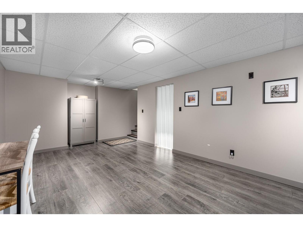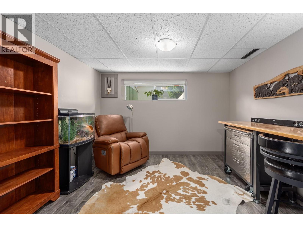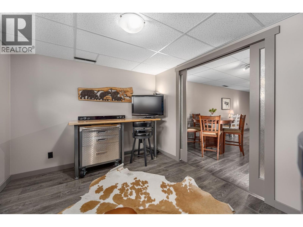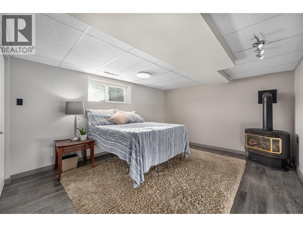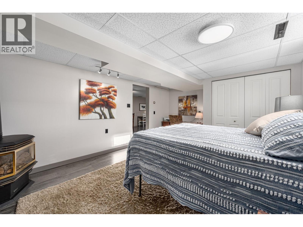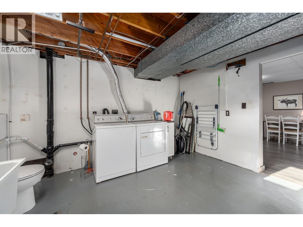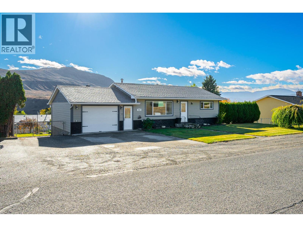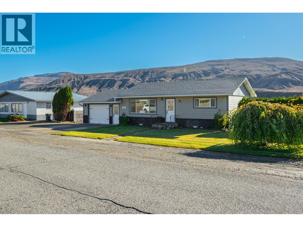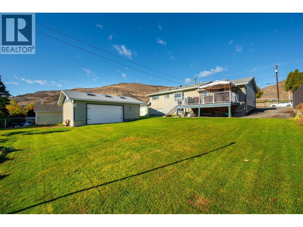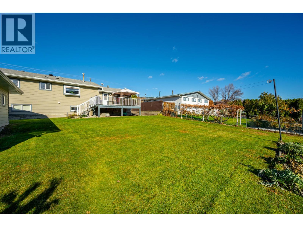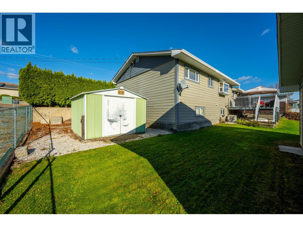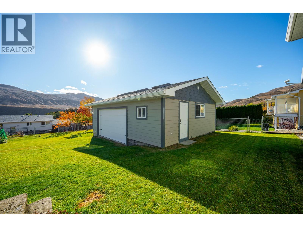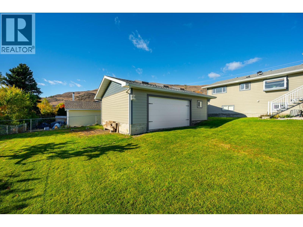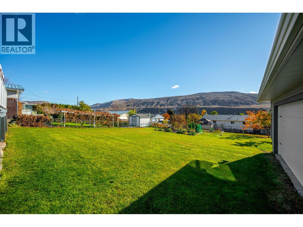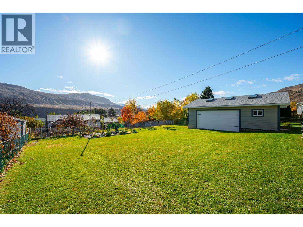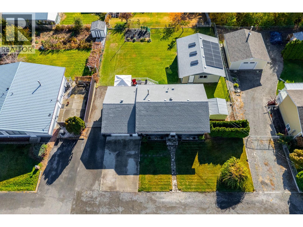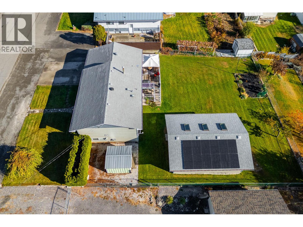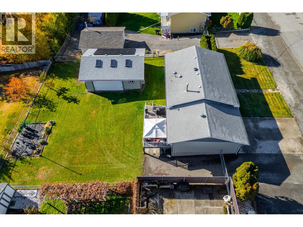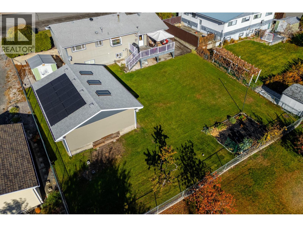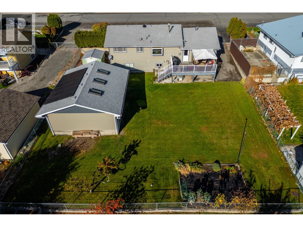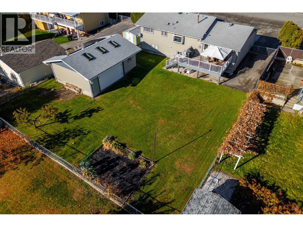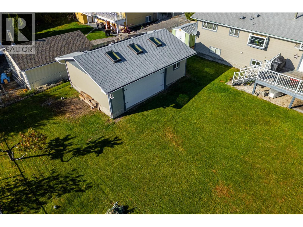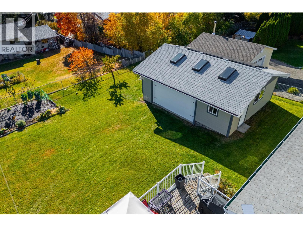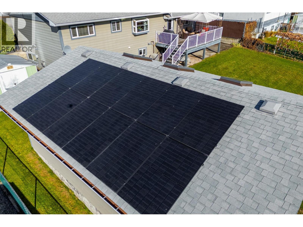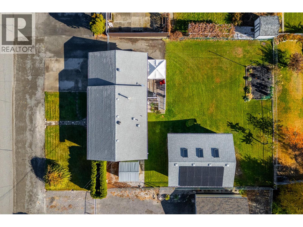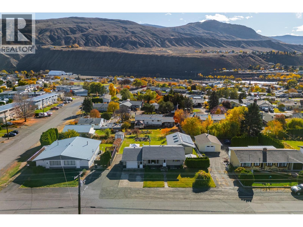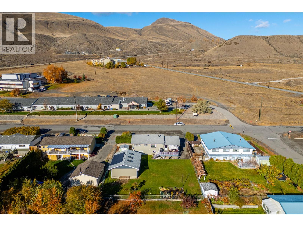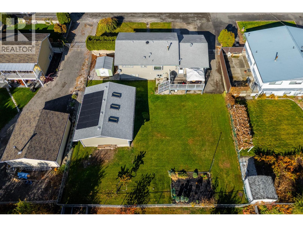3 Bedroom
1 Bathroom
1,700 ft2
Bungalow
Fireplace
Central Air Conditioning
Forced Air, See Remarks
Landscaped
$539,000
Turn-Key Home with Stunning Views & Energy Efficiency Upgrades! Great opportunity for first-time home buyers or those seeking the perfect retirement home! This well-maintained and move-in-ready property sits on a beautifully landscaped view lot (10800sq feet) featuring a fully fenced backyard, attached garage, detached workshop, RV parking, and plenty of outdoor space to enjoy. Inside, this 1,700 sq.ft. home offers a comfortable and functional layout with 2 bedrooms upstairs and a 4-piece bathroom on the main floor. The lower level features a spacious family/games room, a den, and a third bedroom along with a laundry area equipped with washroom facilities. Gardeners will love the high-producing garden and cold room—perfect for storing your canning and harvests. See the list of extensive home updates since 2012 including roof, windows, insulation, hardie board siding, appliances, cabinetry, lighting and more! The home features an attached single-car garage plus a detached 32’x24’ shop/garage with power that can accommodate up to three vehicles. Additional structures include a 14’x20’ sundeck and a 10’x9’ garden shed. The detached shop saw major improvements in 2019, including Hardie board siding, new skylights, new roof, and a new garage door. In 2025, solar panels were added to support the home and shop—providing a paid-for energy upgrade with an expected annual Hydro bill near net zero! This home truly offers comfort, functionality, and sustainability in one beautiful package—ready for you to move in and enjoy! (id:46156)
Property Details
|
MLS® Number
|
10366947 |
|
Property Type
|
Single Family |
|
Neigbourhood
|
Ashcroft |
|
Amenities Near By
|
Recreation, Schools, Shopping |
|
Parking Space Total
|
4 |
Building
|
Bathroom Total
|
1 |
|
Bedrooms Total
|
3 |
|
Architectural Style
|
Bungalow |
|
Basement Type
|
Full |
|
Constructed Date
|
1968 |
|
Construction Style Attachment
|
Detached |
|
Cooling Type
|
Central Air Conditioning |
|
Exterior Finish
|
Other |
|
Fireplace Fuel
|
Gas |
|
Fireplace Present
|
Yes |
|
Fireplace Total
|
1 |
|
Fireplace Type
|
Unknown |
|
Flooring Type
|
Laminate, Vinyl |
|
Heating Type
|
Forced Air, See Remarks |
|
Roof Material
|
Asphalt Shingle |
|
Roof Style
|
Unknown |
|
Stories Total
|
1 |
|
Size Interior
|
1,700 Ft2 |
|
Type
|
House |
|
Utility Water
|
Municipal Water |
Parking
|
See Remarks
|
|
|
Additional Parking
|
|
|
Attached Garage
|
1 |
|
Detached Garage
|
1 |
|
R V
|
1 |
Land
|
Access Type
|
Easy Access |
|
Acreage
|
No |
|
Fence Type
|
Chain Link, Fence |
|
Land Amenities
|
Recreation, Schools, Shopping |
|
Landscape Features
|
Landscaped |
|
Sewer
|
Municipal Sewage System |
|
Size Irregular
|
0.25 |
|
Size Total
|
0.25 Ac|under 1 Acre |
|
Size Total Text
|
0.25 Ac|under 1 Acre |
|
Zoning Type
|
Unknown |
Rooms
| Level |
Type |
Length |
Width |
Dimensions |
|
Basement |
Den |
|
|
10'0'' x 11'0'' |
|
Basement |
Utility Room |
|
|
12'0'' x 12'0'' |
|
Basement |
Family Room |
|
|
22'0'' x 11'0'' |
|
Basement |
Bedroom |
|
|
11'0'' x 16'0'' |
|
Main Level |
Bedroom |
|
|
10'0'' x 12'0'' |
|
Main Level |
Primary Bedroom |
|
|
12'0'' x 13'0'' |
|
Main Level |
Living Room |
|
|
12'0'' x 9'0'' |
|
Main Level |
Kitchen |
|
|
12'0'' x 9'0'' |
|
Main Level |
4pc Bathroom |
|
|
Measurements not available |
https://www.realtor.ca/real-estate/29050526/705-elm-street-ashcroft-ashcroft


