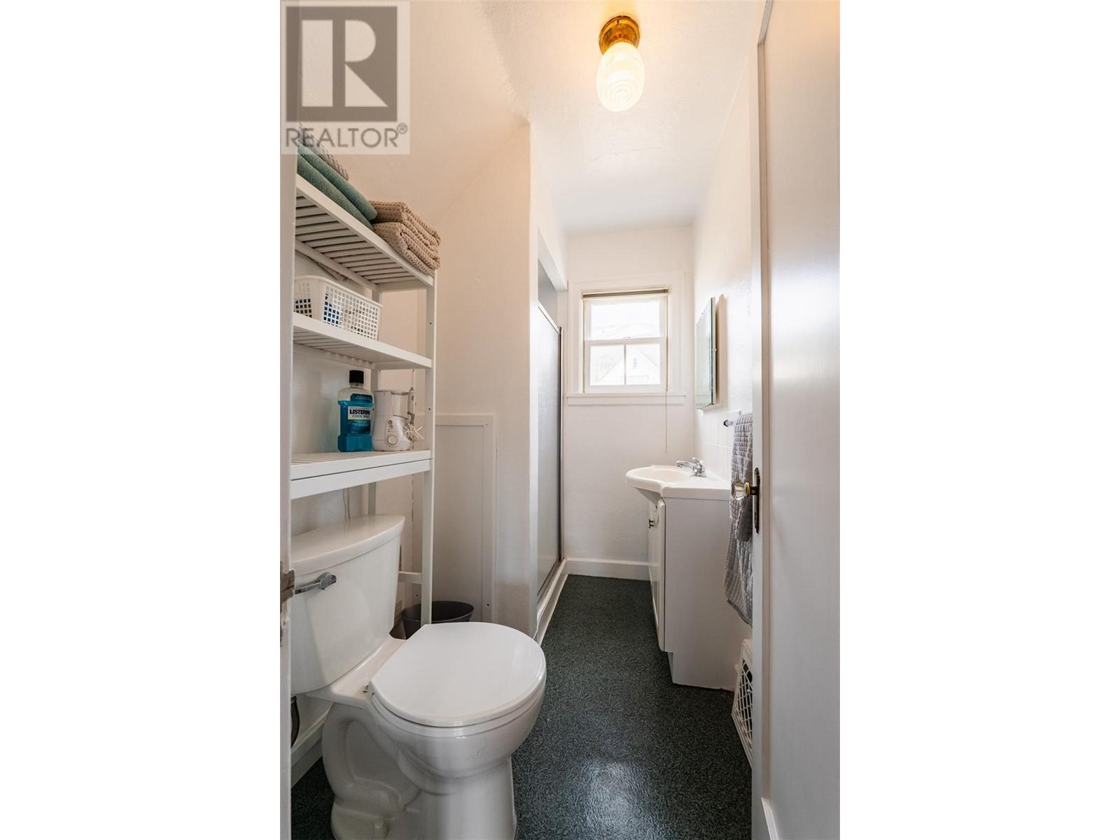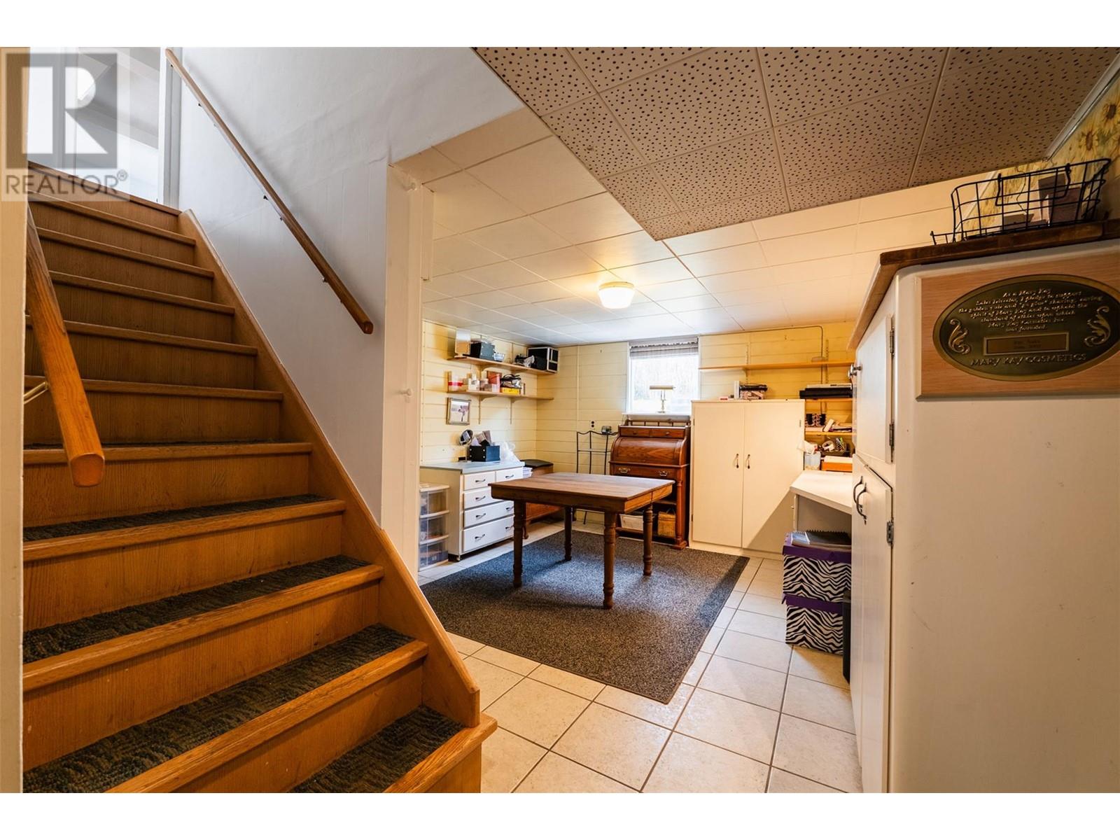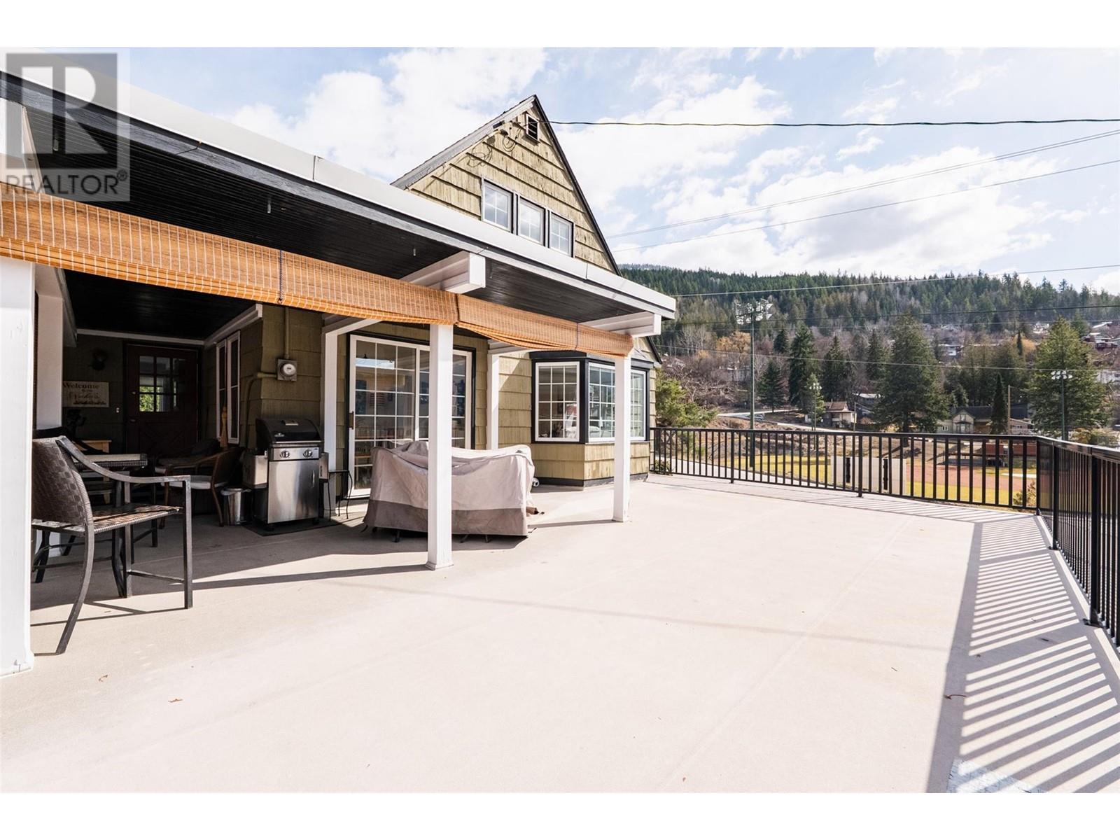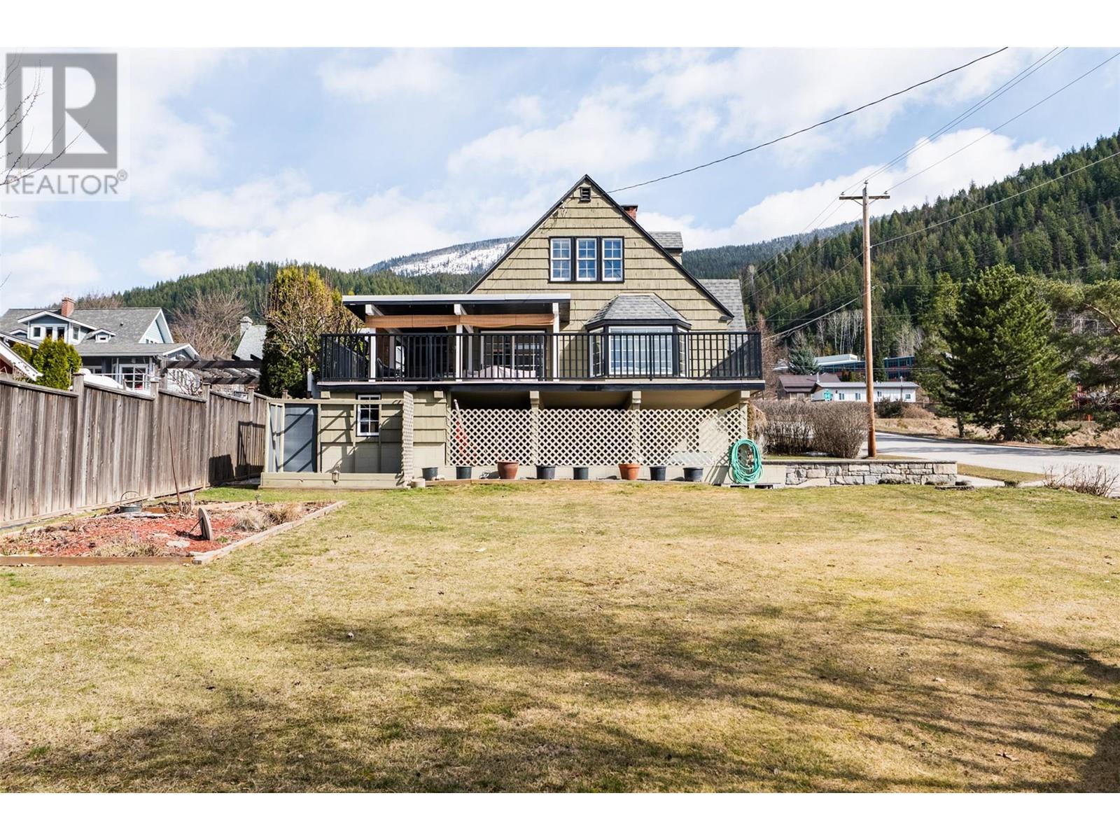3 Bedroom
2 Bathroom
1,895 ft2
Fireplace
Forced Air, See Remarks
$899,900
Nestled on a generous double lot in Nelson's sought-after Fairview, this charming home at [Insert Address if available] offers understated elegance and exceptional living directly across from Queen Elizabeth Park. Preserving its original character, this well-maintained three-bedroom, two-bathroom residence boasts a spacious deck perfect for enjoying neighbourhood life and Kootenay Lake views. Inside, discover original wood floors gracing the main level, where sun-drenched open living and dining rooms feature a welcoming gas fireplace. The kitchen offers a delightful reading nook or breakfast area. One bedroom and a full bathroom complete this floor. Upstairs, find two additional bedrooms and the second full bathroom. The lower level provides a comfortable family room with a second gas fireplace, a large laundry room, and ample storage. Convenience is enhanced by a double attached carport. Outside, the beautifully maintained yard presents endless possibilities for gardens, outbuildings, and creative landscaping. Imagine tranquil evenings on the deck, soaking in the scenery and the vibrant energy of the park just steps away. This ideally located home uniquely blends comfort, convenience, and timeless charm. (id:46156)
Property Details
|
MLS® Number
|
10346687 |
|
Property Type
|
Single Family |
|
Neigbourhood
|
Nelson |
|
Features
|
Balcony |
Building
|
Bathroom Total
|
2 |
|
Bedrooms Total
|
3 |
|
Constructed Date
|
1930 |
|
Construction Style Attachment
|
Detached |
|
Exterior Finish
|
Stucco |
|
Fireplace Fuel
|
Gas |
|
Fireplace Present
|
Yes |
|
Fireplace Type
|
Unknown |
|
Flooring Type
|
Carpeted, Wood, Tile |
|
Heating Type
|
Forced Air, See Remarks |
|
Roof Material
|
Asphalt Shingle |
|
Roof Style
|
Unknown |
|
Stories Total
|
2 |
|
Size Interior
|
1,895 Ft2 |
|
Type
|
House |
|
Utility Water
|
Municipal Water |
Parking
Land
|
Acreage
|
No |
|
Sewer
|
Municipal Sewage System |
|
Size Irregular
|
0.17 |
|
Size Total
|
0.17 Ac|under 1 Acre |
|
Size Total Text
|
0.17 Ac|under 1 Acre |
|
Zoning Type
|
Unknown |
Rooms
| Level |
Type |
Length |
Width |
Dimensions |
|
Second Level |
Full Bathroom |
|
|
Measurements not available |
|
Second Level |
Bedroom |
|
|
9'10'' x 9'1'' |
|
Second Level |
Primary Bedroom |
|
|
15'2'' x 12' |
|
Basement |
Utility Room |
|
|
12'7'' x 14'5'' |
|
Basement |
Office |
|
|
11'10'' x 14'6'' |
|
Basement |
Family Room |
|
|
24'5'' x 11'7'' |
|
Main Level |
Full Bathroom |
|
|
Measurements not available |
|
Main Level |
Bedroom |
|
|
12'4'' x 10'1'' |
|
Main Level |
Living Room |
|
|
16'3'' x 13'8'' |
|
Main Level |
Dining Room |
|
|
9'3'' x 9'8'' |
|
Main Level |
Dining Nook |
|
|
9'9'' x 5'5'' |
|
Main Level |
Kitchen |
|
|
15'4'' x 11'2'' |
https://www.realtor.ca/real-estate/28272508/707-cottonwood-street-nelson-nelson




































































