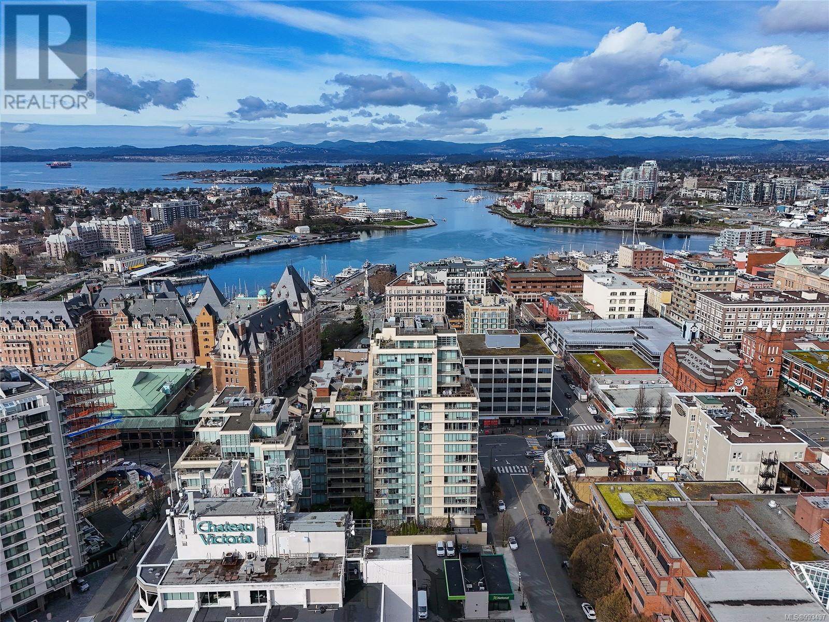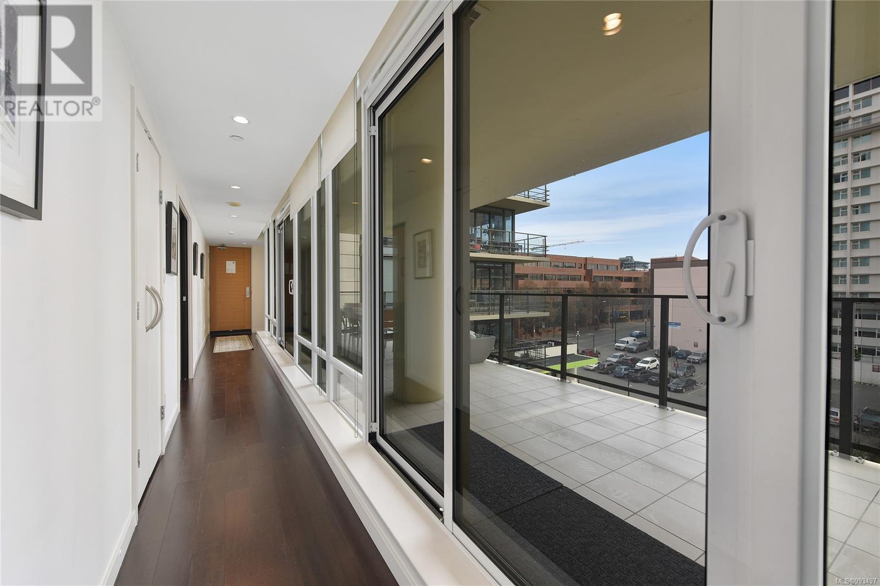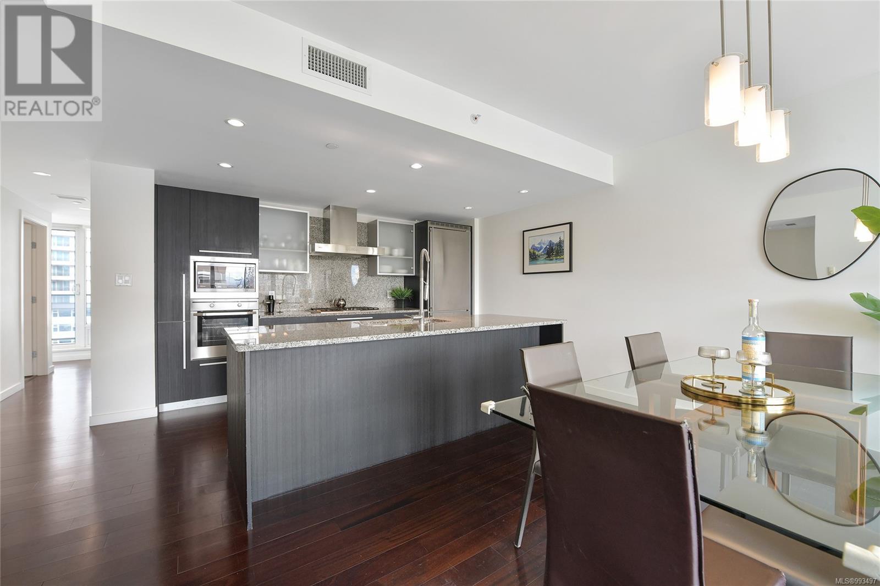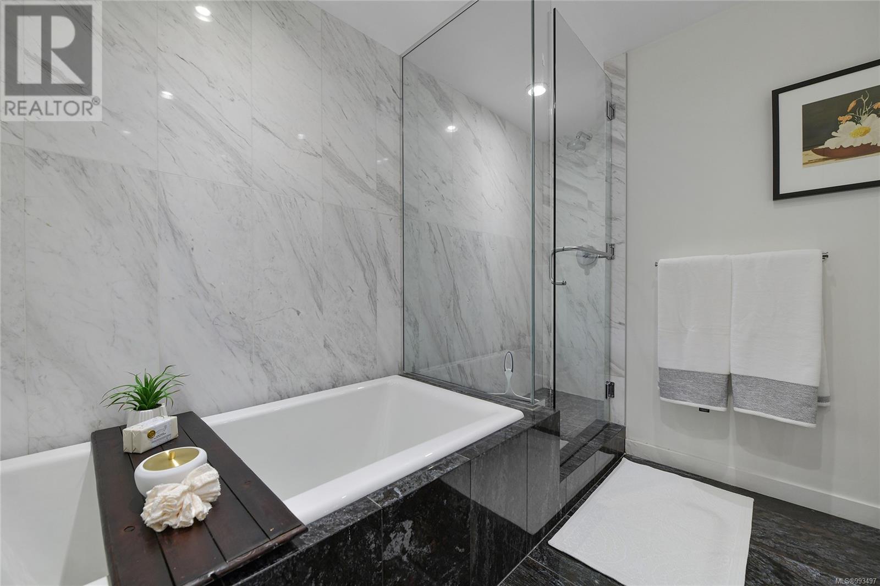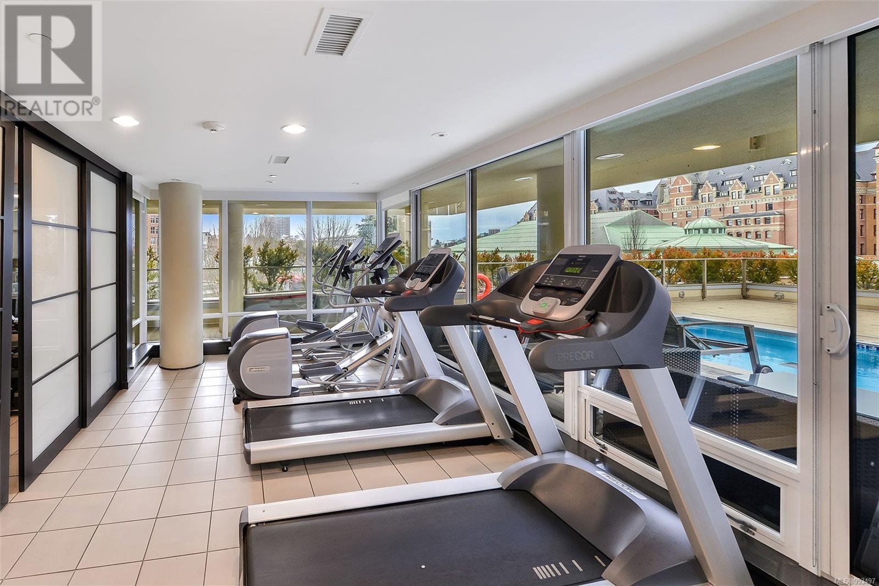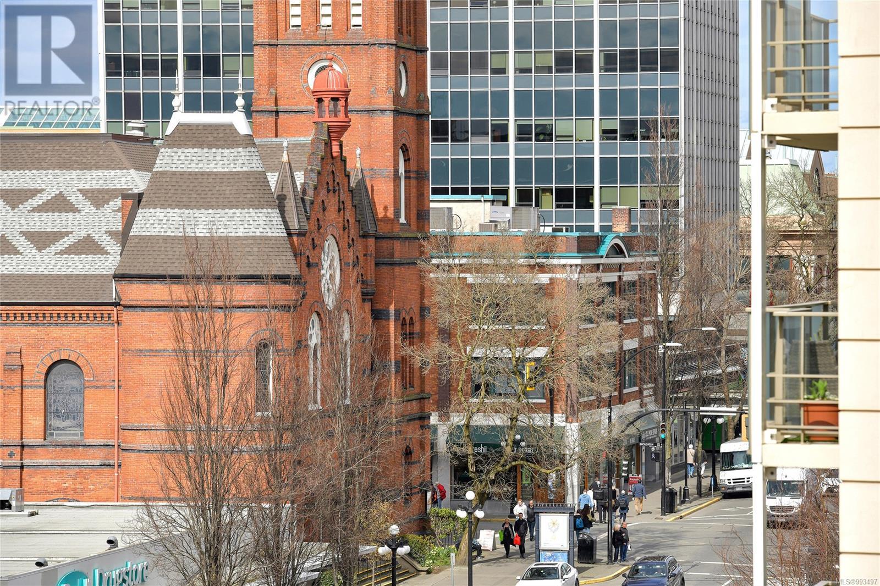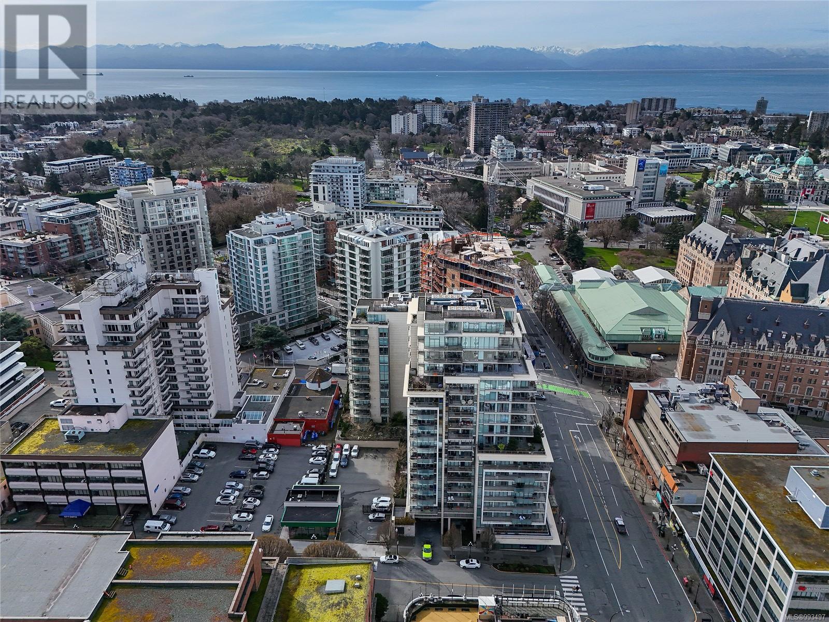708 707 Courtney St Victoria, British Columbia V8W 0A9
$999,900Maintenance,
$976 Monthly
Maintenance,
$976 MonthlyWelcome to ''The Falls'' – The Ultimate in Urban Sophistication, This 2-bedroom, 3-bath + den unit is a true gem, offering 1,400 sq. ft. of well-designed living space. With a prime downtown Victoria location boasting a 99 Walk Score, you'll be just steps from the Inner Harbour, premier shopping, and a wealth of dining options. The Primary and Secondary Bedroom are strategically separated for added privacy. Both feature their own ensuite baths, with the primary offering a walk-thru closet and 5-piece ensuite. The Floor-to-Ceiling Windows & Air Conditioning provide the perfect combination of natural light and comfort. Good outdoor space featuring two balconies with over 400 sq. ft. of outdoor space for entertaining or relaxing. The building amenities are top-tier, with a resident caretaker, an outdoor pool, fitness center, garden spaces & courtyard with water features, bike storage plus TWO Side-by-Side Parking Spots. One of the best-priced luxury 2-bedroom condos in downtown Victoria. (id:46156)
Property Details
| MLS® Number | 993497 |
| Property Type | Single Family |
| Neigbourhood | Downtown |
| Community Name | The Falls |
| Community Features | Pets Allowed, Family Oriented |
| Features | Irregular Lot Size, Other |
| Parking Space Total | 2 |
| Plan | Vis6797 |
| View Type | City View |
Building
| Bathroom Total | 3 |
| Bedrooms Total | 2 |
| Constructed Date | 2009 |
| Cooling Type | Air Conditioned |
| Fireplace Present | Yes |
| Fireplace Total | 1 |
| Heating Fuel | Electric |
| Heating Type | Heat Pump |
| Size Interior | 1,811 Ft2 |
| Total Finished Area | 1407 Sqft |
| Type | Apartment |
Land
| Acreage | No |
| Size Irregular | 1407 |
| Size Total | 1407 Sqft |
| Size Total Text | 1407 Sqft |
| Zoning Type | Multi-family |
Rooms
| Level | Type | Length | Width | Dimensions |
|---|---|---|---|---|
| Main Level | Balcony | 23 ft | 5 ft | 23 ft x 5 ft |
| Main Level | Balcony | 31 ft | 10 ft | 31 ft x 10 ft |
| Main Level | Bathroom | 7 ft | 5 ft | 7 ft x 5 ft |
| Main Level | Den | 10 ft | 7 ft | 10 ft x 7 ft |
| Main Level | Ensuite | 8 ft | 6 ft | 8 ft x 6 ft |
| Main Level | Bedroom | 13 ft | 9 ft | 13 ft x 9 ft |
| Main Level | Ensuite | 9 ft | 9 ft | 9 ft x 9 ft |
| Main Level | Primary Bedroom | 14 ft | 12 ft | 14 ft x 12 ft |
| Main Level | Kitchen | 13 ft | 10 ft | 13 ft x 10 ft |
| Main Level | Dining Room | 13 ft | 8 ft | 13 ft x 8 ft |
| Main Level | Living Room | 13 ft | 11 ft | 13 ft x 11 ft |
| Main Level | Exercise Room | 5 ft | 5 ft | 5 ft x 5 ft |
https://www.realtor.ca/real-estate/28088699/708-707-courtney-st-victoria-downtown



