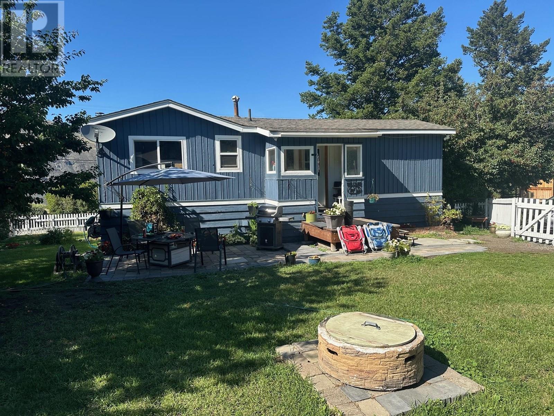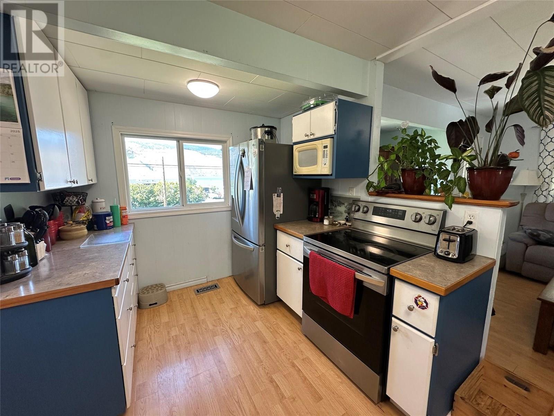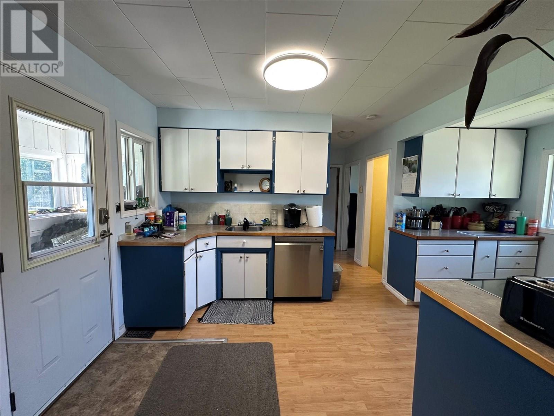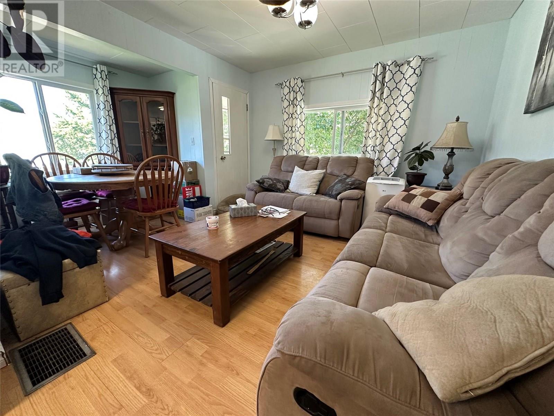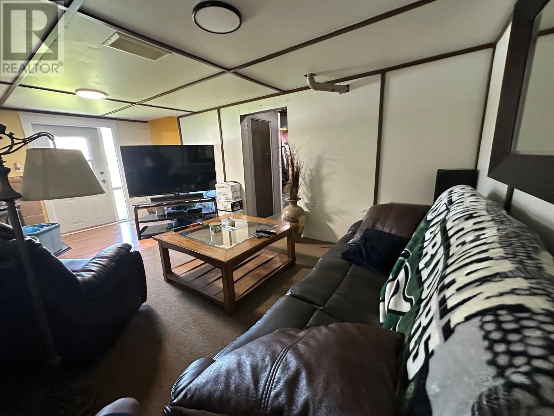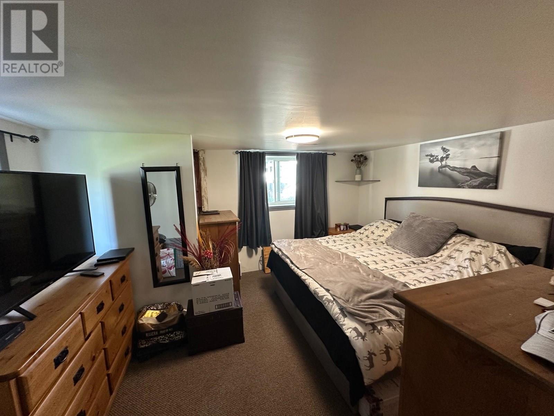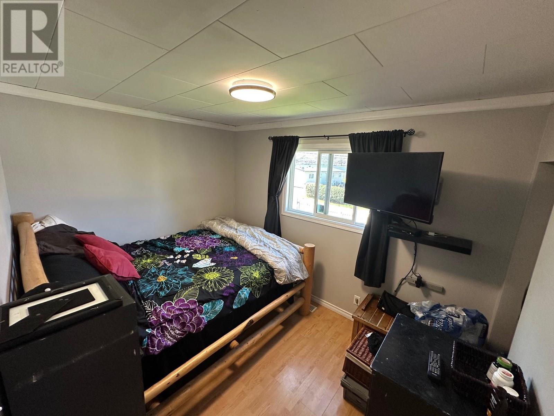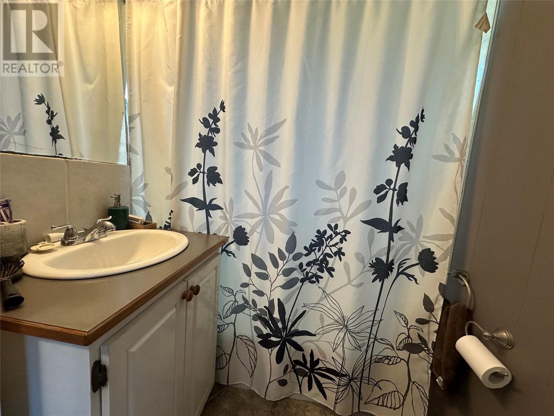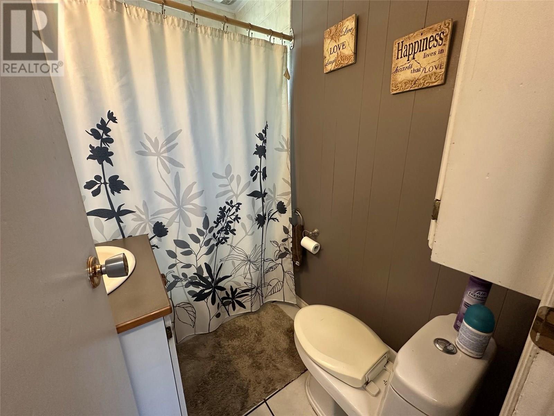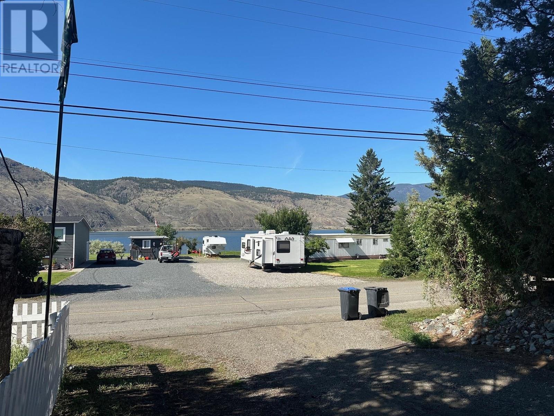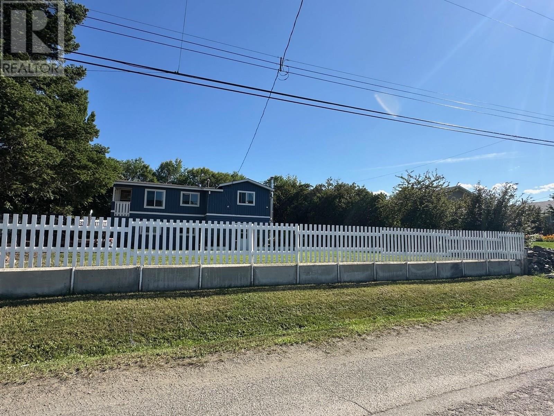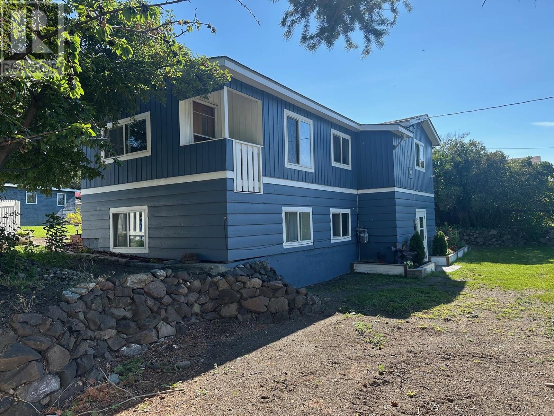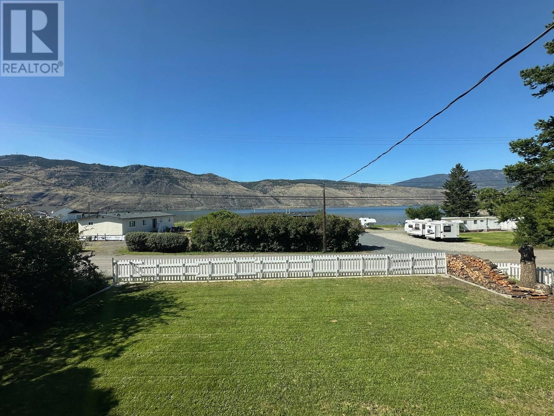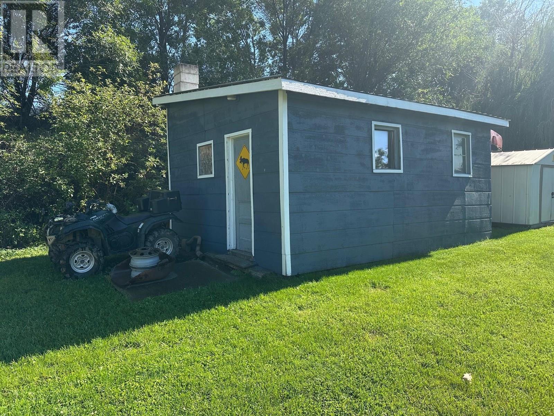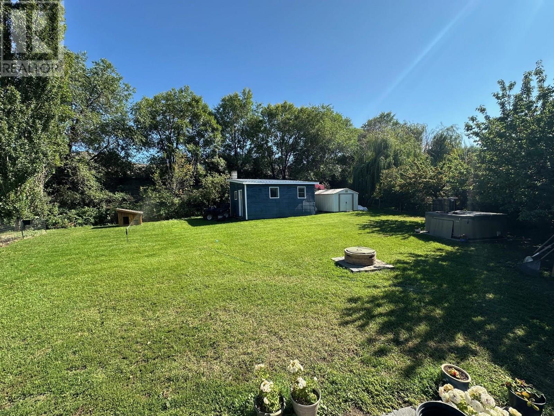3 Bedroom
1 Bathroom
1,068 ft2
Bungalow
Forced Air, See Remarks
$549,900
Charming 3 bedroom home on a spacious 1/3 acre lot with detached 300 sq ft shop, located just across from Kamloops Lake. Ideal for first-time buyers or those looking to downsize, this property offers affordability, lake views, and excellent suite potential. The main level features a large kitchen with entry from the backyard, two good sized bedrooms, and a 4 piece bathroom. The bright, partially finished basement includes a third bedroom and a separate entry making it perfect for future development or a secondary suite. The detached shop provides a great space for hobbies, a home office, or additional storage. Located just minutes from Savona Elementary and steps to the lake, with the potential for a separate yard and driveway for suite use. (id:46156)
Property Details
|
MLS® Number
|
10357628 |
|
Property Type
|
Single Family |
|
Neigbourhood
|
Cherry Creek/Savona |
Building
|
Bathroom Total
|
1 |
|
Bedrooms Total
|
3 |
|
Architectural Style
|
Bungalow |
|
Basement Type
|
Full |
|
Constructed Date
|
1930 |
|
Construction Style Attachment
|
Detached |
|
Exterior Finish
|
Wood Siding |
|
Flooring Type
|
Mixed Flooring |
|
Heating Type
|
Forced Air, See Remarks |
|
Roof Material
|
Asphalt Shingle |
|
Roof Style
|
Unknown |
|
Stories Total
|
1 |
|
Size Interior
|
1,068 Ft2 |
|
Type
|
House |
|
Utility Water
|
Community Water User's Utility |
Parking
|
See Remarks
|
|
|
Additional Parking
|
|
Land
|
Acreage
|
No |
|
Size Irregular
|
0.31 |
|
Size Total
|
0.31 Ac|under 1 Acre |
|
Size Total Text
|
0.31 Ac|under 1 Acre |
Rooms
| Level |
Type |
Length |
Width |
Dimensions |
|
Basement |
Storage |
|
|
6'5'' x 11'0'' |
|
Basement |
Laundry Room |
|
|
8'0'' x 11'0'' |
|
Basement |
Recreation Room |
|
|
18'5'' x 11'0'' |
|
Basement |
Bedroom |
|
|
14'0'' x 11'7'' |
|
Main Level |
Bedroom |
|
|
7'7'' x 10'5'' |
|
Main Level |
Primary Bedroom |
|
|
11'5'' x 8'5'' |
|
Main Level |
Den |
|
|
4'5'' x 7'8'' |
|
Main Level |
Living Room |
|
|
11'3'' x 12'1'' |
|
Main Level |
Kitchen |
|
|
9'8'' x 15'5'' |
|
Main Level |
4pc Bathroom |
|
|
Measurements not available |
https://www.realtor.ca/real-estate/28675570/7080-savona-access-road-kamloops-cherry-creeksavona


