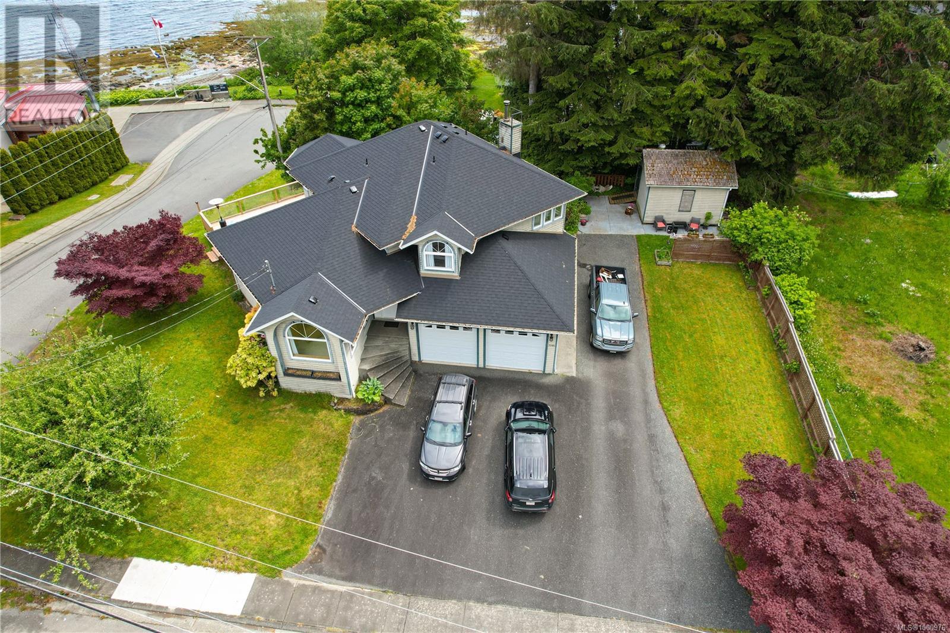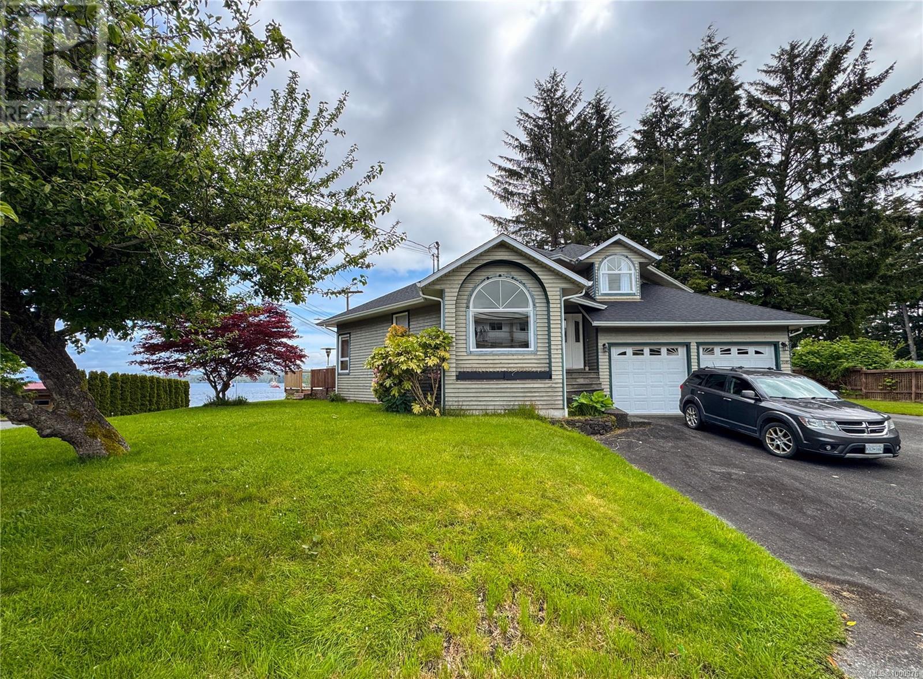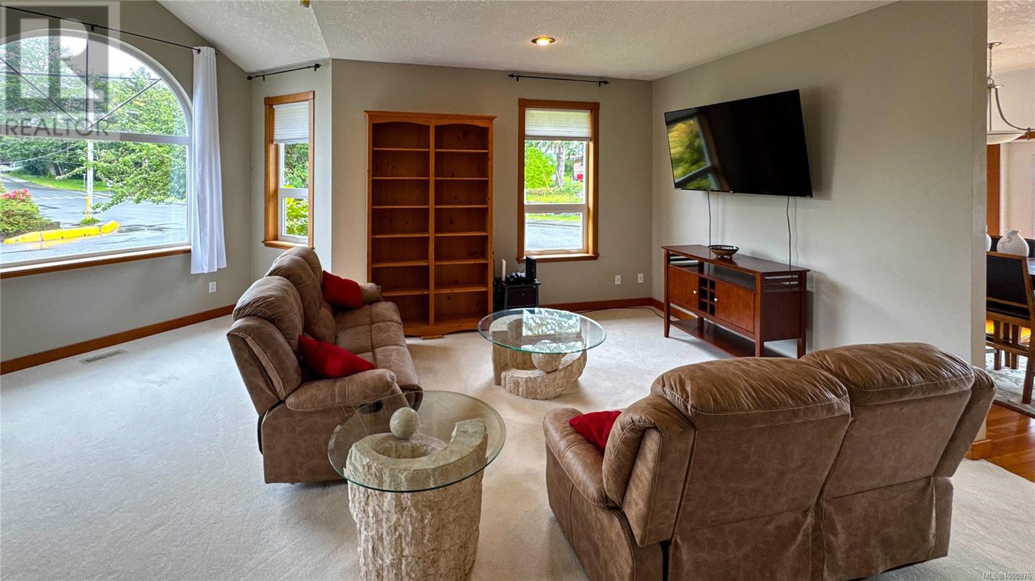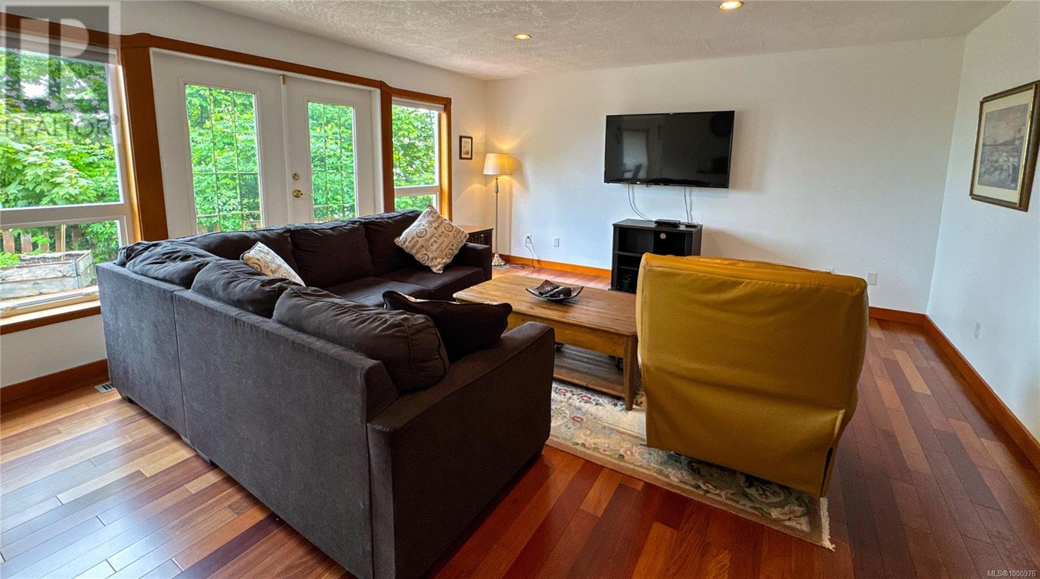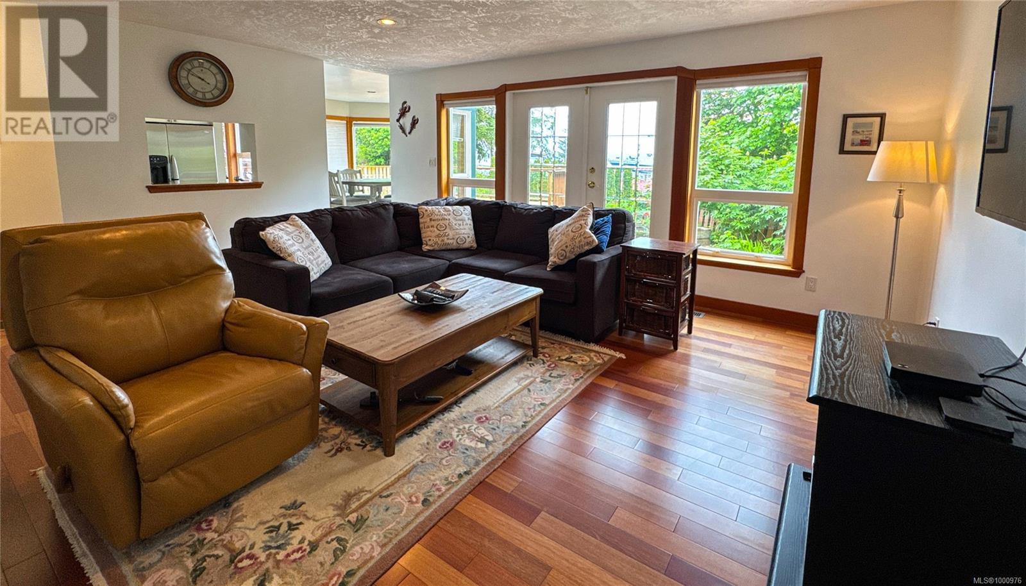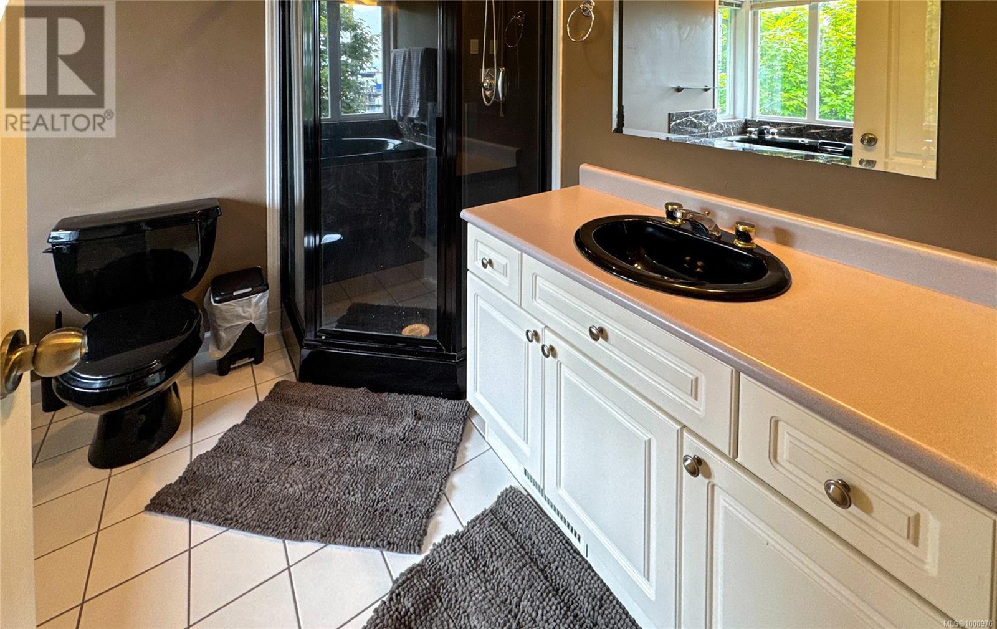4 Bedroom
3 Bathroom
2,298 ft2
Other
Fireplace
None
Forced Air
$947,000
Located at the end of a peaceful dead-end street and just steps from the ocean, this beautifully crafted custom-built home offers privacy, comfort, and breathtaking views. This non-open-plan layout provides distinct, well-defined living spaces—ideal for those who value separation and functionality in their home. The main-level entry welcomes you with rich Brazilian hardwood floors, setting a warm, elegant tone throughout. The family room features a cozy wood stove and a built-in bar, creating a comfortable, inviting space for relaxation or entertaining. The formal dining room opens onto a spacious deck overlooking the water—perfect for al fresco meals or watching the sunset. The primary bedroom suite is a showstopper, offering a private sitting area, a walk-through closet, and a spa-inspired ensuite bathroom with premium finishes. Additional features include: 4 bedrooms and 3 full bathrooms Distinct living and dining areas Large deck with stunning water views Ample parking for multiple vehicles Separate wood/storage shed Set on a private .23-acre lot This is a rare opportunity to own a private seaside escape with character, comfort, and craftsmanship. Ideal for full-time living or a peaceful retreat. (id:46156)
Property Details
|
MLS® Number
|
1000976 |
|
Property Type
|
Single Family |
|
Neigbourhood
|
Port Hardy |
|
Parking Space Total
|
6 |
|
Structure
|
Shed |
Building
|
Bathroom Total
|
3 |
|
Bedrooms Total
|
4 |
|
Appliances
|
Refrigerator, Stove, Washer, Dryer |
|
Architectural Style
|
Other |
|
Constructed Date
|
1995 |
|
Cooling Type
|
None |
|
Fireplace Present
|
Yes |
|
Fireplace Total
|
1 |
|
Heating Fuel
|
Electric, Other |
|
Heating Type
|
Forced Air |
|
Size Interior
|
2,298 Ft2 |
|
Total Finished Area
|
2298 Sqft |
|
Type
|
House |
Land
|
Acreage
|
No |
|
Size Irregular
|
10019 |
|
Size Total
|
10019 Sqft |
|
Size Total Text
|
10019 Sqft |
|
Zoning Type
|
Residential |
Rooms
| Level |
Type |
Length |
Width |
Dimensions |
|
Second Level |
Primary Bedroom |
|
|
15'0 x 20'0 |
|
Second Level |
Ensuite |
|
|
4-Piece |
|
Second Level |
Bedroom |
|
|
11'0 x 10'0 |
|
Second Level |
Bedroom |
|
|
11'0 x 10'0 |
|
Second Level |
Bedroom |
|
|
10'0 x 12'0 |
|
Second Level |
Bathroom |
|
|
4-Piece |
|
Main Level |
Storage |
|
|
16'0 x 10'0 |
|
Main Level |
Living Room |
|
|
17'0 x 15'4 |
|
Main Level |
Kitchen |
|
|
10'5 x 12'0 |
|
Main Level |
Family Room |
|
|
18'0 x 15'6 |
|
Main Level |
Dining Nook |
|
|
7'9 x 9'9 |
|
Main Level |
Dining Room |
|
|
15'0 x 10'9 |
|
Main Level |
Bathroom |
|
|
2-Piece |
https://www.realtor.ca/real-estate/28360054/7085-shorncliffe-ave-port-hardy-port-hardy






