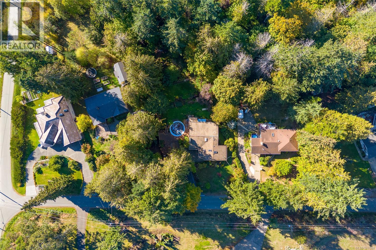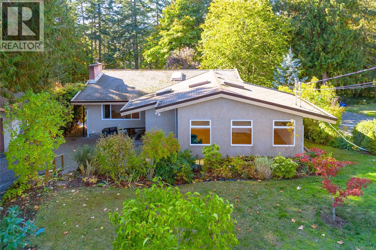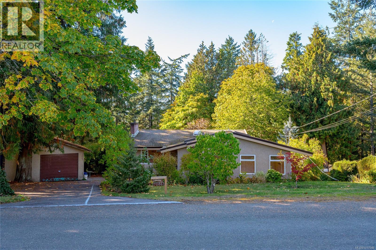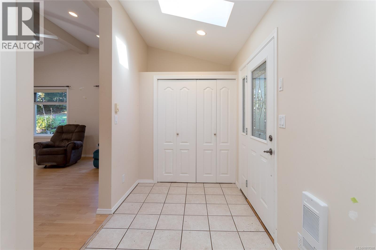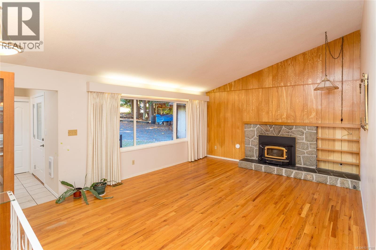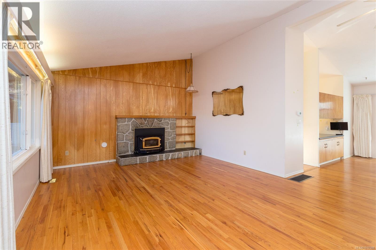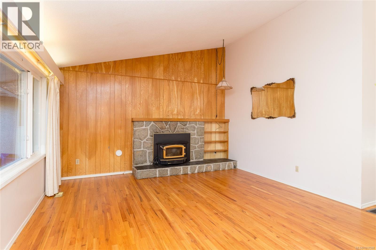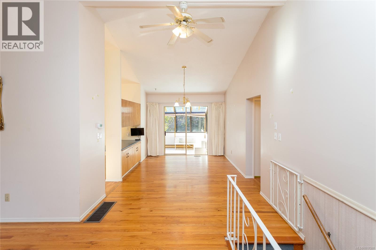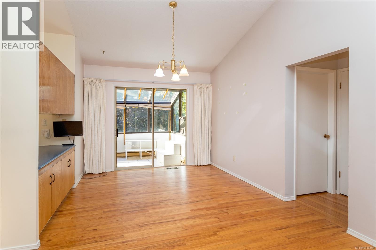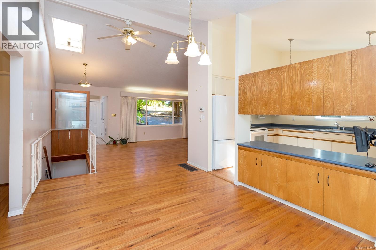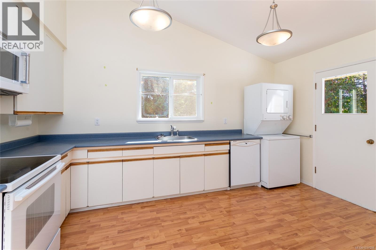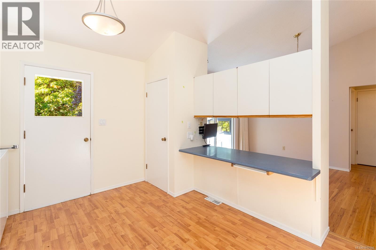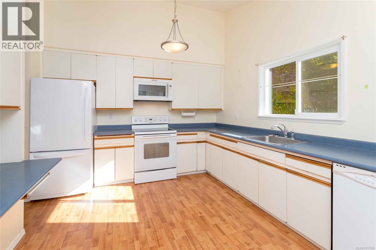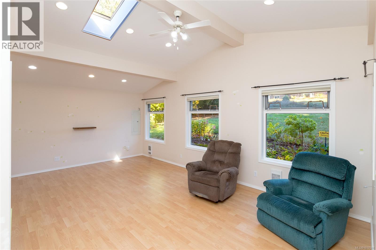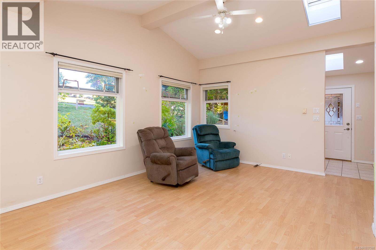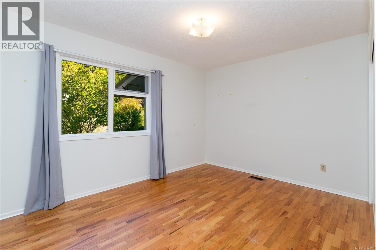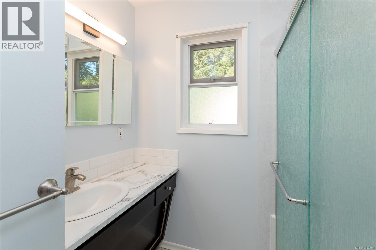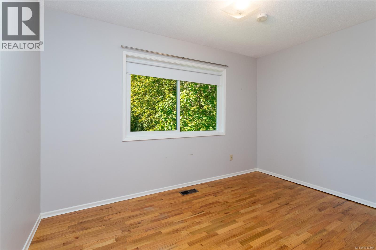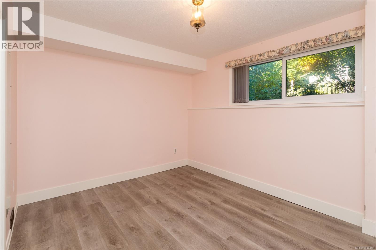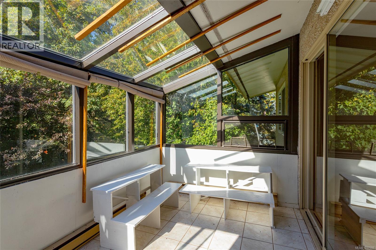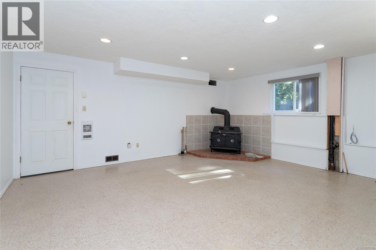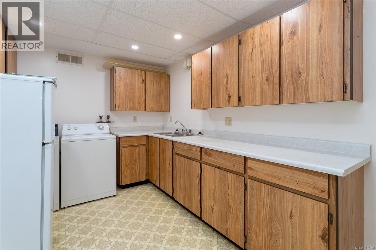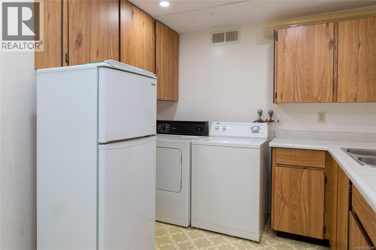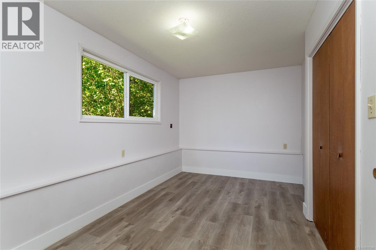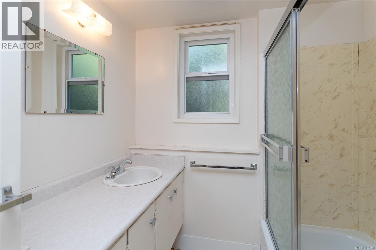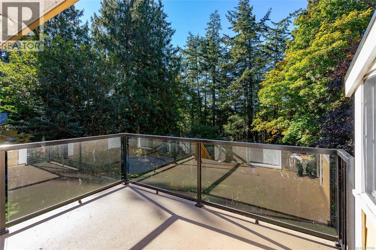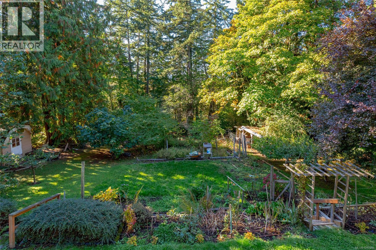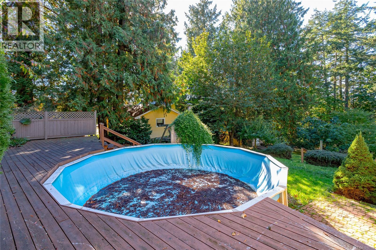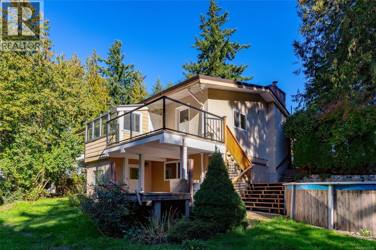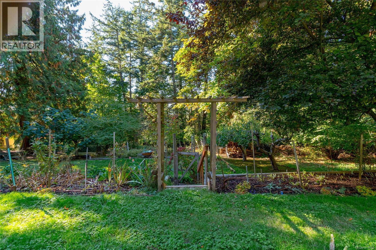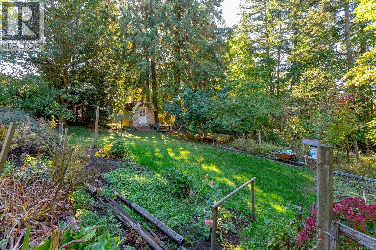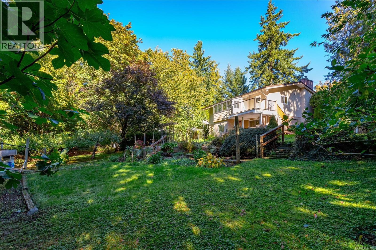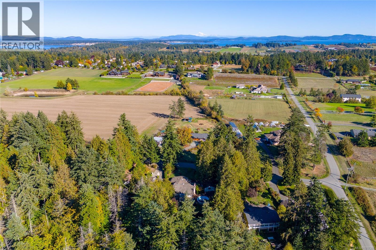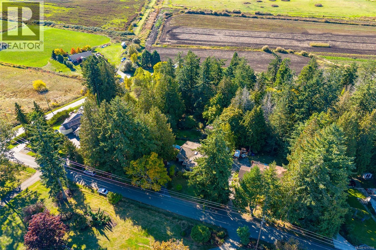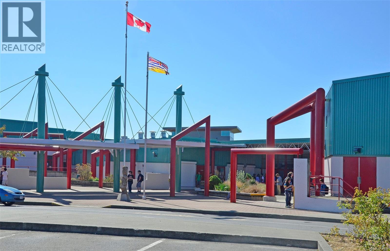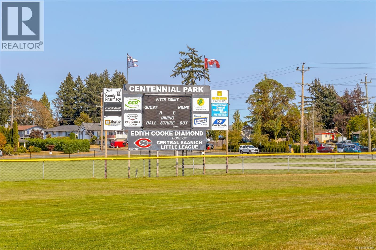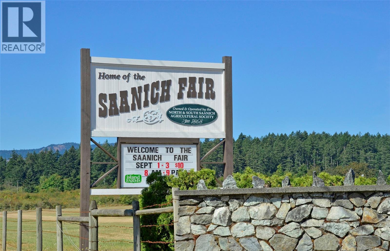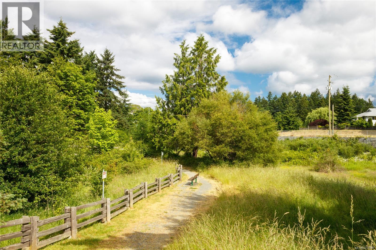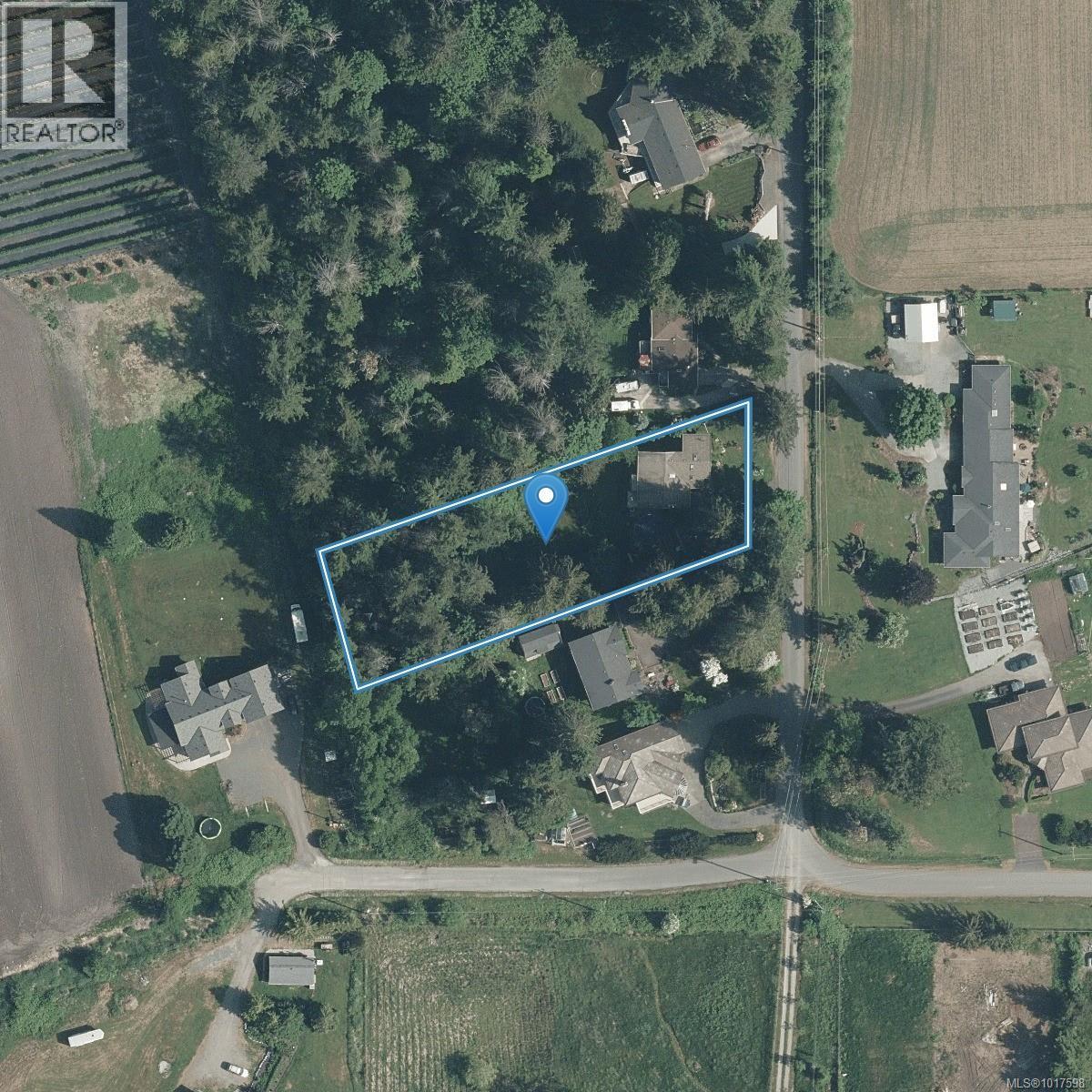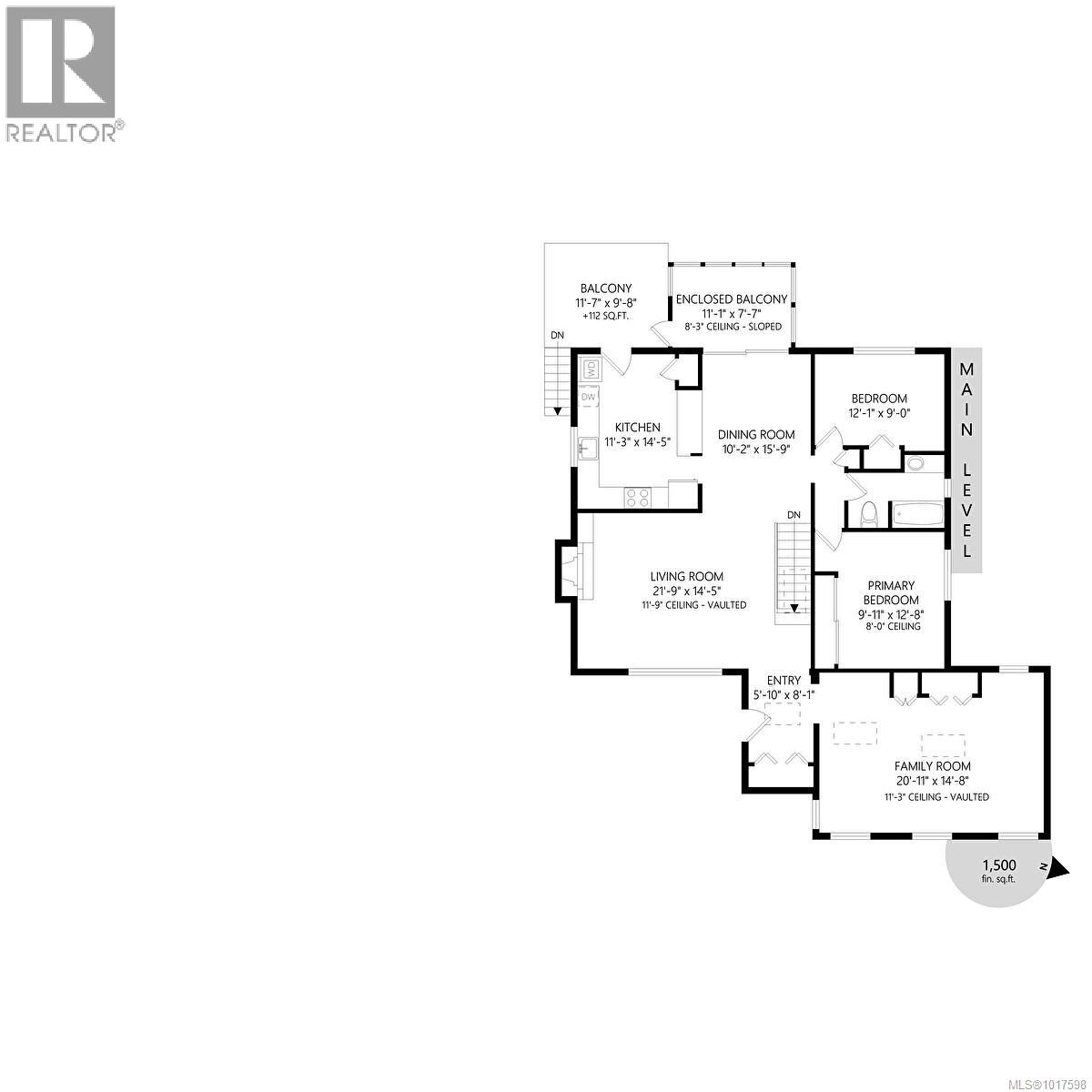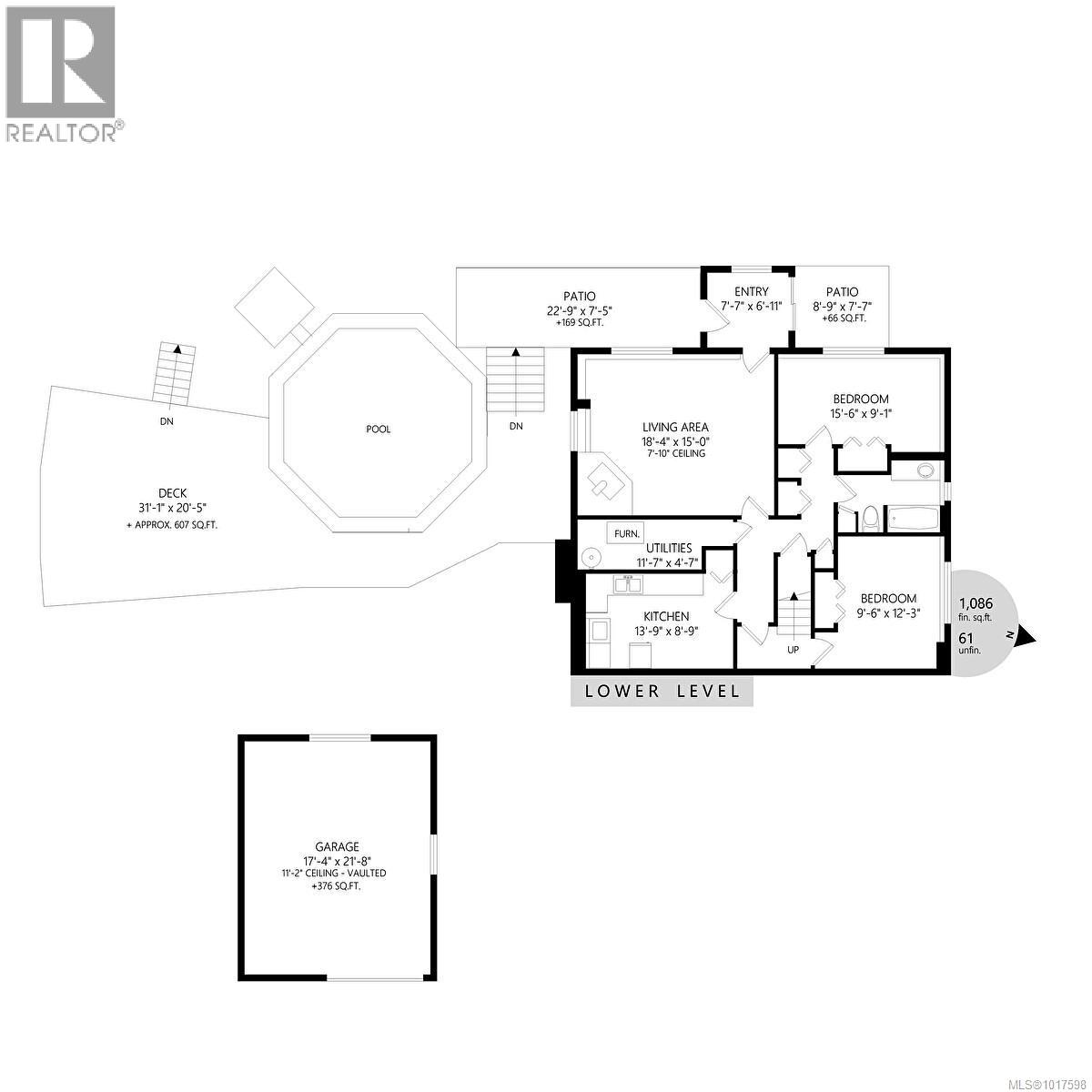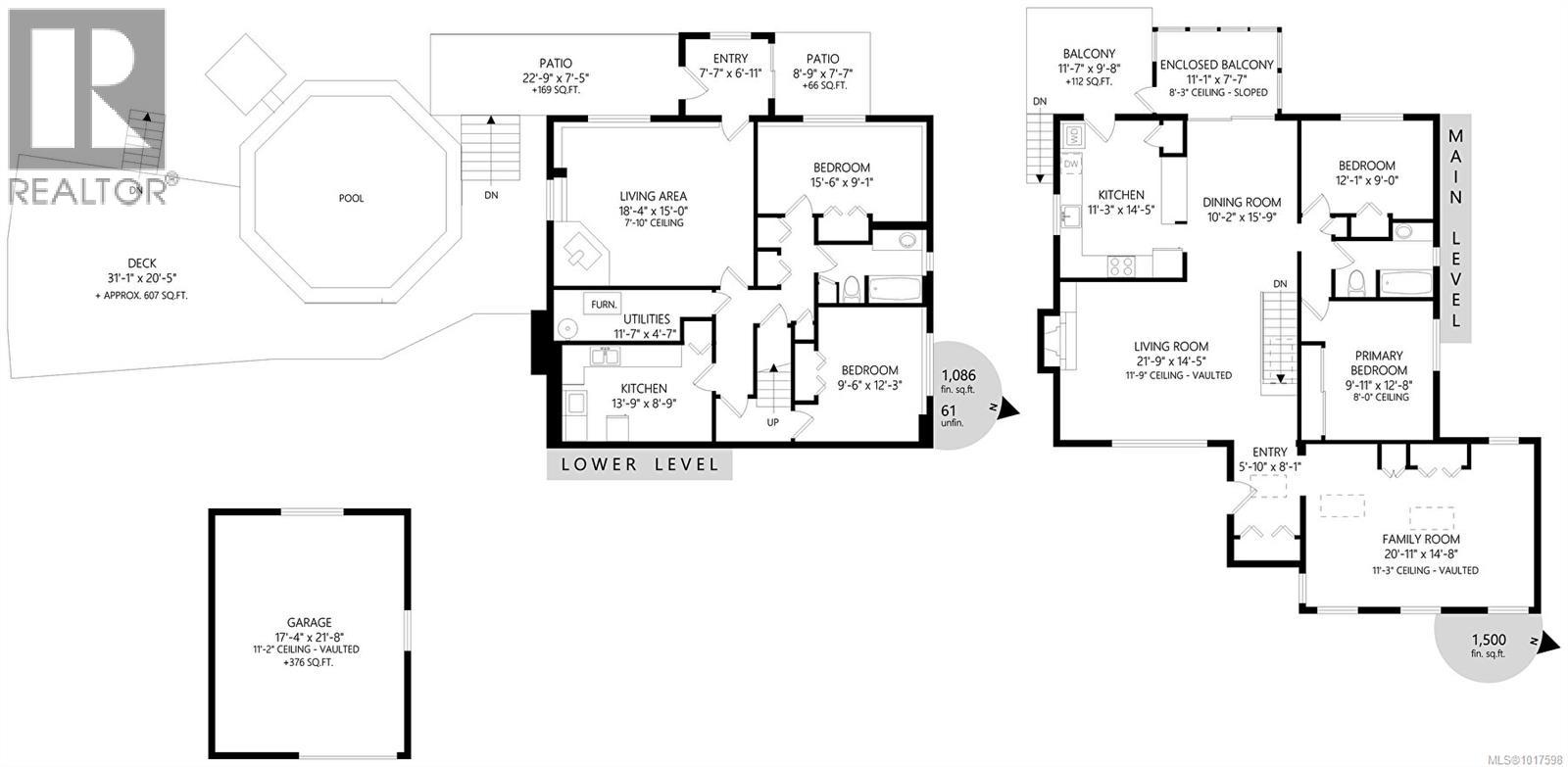4 Bedroom
2 Bathroom
3,023 ft2
Fireplace
Air Conditioned
Baseboard Heaters, Forced Air, Heat Pump
$1,125,000
For generations, this beloved property has served as the hub for tradition-filled family gatherings, fostering countless cherished memories. Imagine the laughter echoing through the trees during lively games of tag, the quiet focus of children building elaborate forts, the refreshing splash of summer swimming lessons in the pool, and the heartwarming aroma of so many wonderful family meals shared around a table that has witnessed decades of stories & celebrations. The home itself spans just over 2500 sq ft, offering a well-designed layout for comfortable family living. The upper level features 2 BRs & 1 BA a generous dining room, perfect for hosting family meals, a LRG kitchen with an abundance of counter space, an ideal setting for preparing elaborate feasts or simply enjoying the everyday rhythm of family life. A large family room on this level provides a welcoming space for relaxation & entertainment. Lower level offers a 2-BR, 1-BA suite, perfect for extended family to live close by while maintaining their independence. A bright and airy sunroom, conveniently located off the upper dining room area, is the perfect spot to enjoy a morning coffee, read a book, or simply bask in the warmth of the sun year-round. Adjacent to the sunroom, a deck steps down to the large outdoor deck area & above-ground pool, perfect for enjoying your summer floaties or soaking up the tranquil ambiance of the property. A location that combines the peace of country living & the convenience of easy access to all the amenities of Central Saanich living. Located in a great school catchment area & is an easy walk to Centennial Park for the kids ballgames & many community events. Just a few minutes drive to Panorama Recreation Centre which offers a wide range of fitness and leisure activities, which all means there's always something to do for every member of the family. Proudly Presented by Ann Watley, Personal Real Estate Corporation, The Ann Watley Group, Pemberton Holmes Real Estate. (id:46156)
Property Details
|
MLS® Number
|
1017598 |
|
Property Type
|
Single Family |
|
Neigbourhood
|
Keating |
|
Parking Space Total
|
2 |
|
Plan
|
Vip20203 |
|
Structure
|
Patio(s) |
Building
|
Bathroom Total
|
2 |
|
Bedrooms Total
|
4 |
|
Appliances
|
Refrigerator, Stove, Washer, Dryer |
|
Constructed Date
|
1967 |
|
Cooling Type
|
Air Conditioned |
|
Fireplace Present
|
Yes |
|
Fireplace Total
|
2 |
|
Heating Fuel
|
Wood |
|
Heating Type
|
Baseboard Heaters, Forced Air, Heat Pump |
|
Size Interior
|
3,023 Ft2 |
|
Total Finished Area
|
2586 Sqft |
|
Type
|
House |
Land
|
Acreage
|
No |
|
Size Irregular
|
0.68 |
|
Size Total
|
0.68 Ac |
|
Size Total Text
|
0.68 Ac |
|
Zoning Type
|
Agricultural |
Rooms
| Level |
Type |
Length |
Width |
Dimensions |
|
Lower Level |
Patio |
23 ft |
8 ft |
23 ft x 8 ft |
|
Lower Level |
Patio |
9 ft |
8 ft |
9 ft x 8 ft |
|
Lower Level |
Bedroom |
10 ft |
12 ft |
10 ft x 12 ft |
|
Lower Level |
Bathroom |
|
|
3-Piece |
|
Lower Level |
Kitchen |
14 ft |
9 ft |
14 ft x 9 ft |
|
Lower Level |
Utility Room |
12 ft |
5 ft |
12 ft x 5 ft |
|
Lower Level |
Living Room |
18 ft |
15 ft |
18 ft x 15 ft |
|
Lower Level |
Bedroom |
16 ft |
9 ft |
16 ft x 9 ft |
|
Lower Level |
Entrance |
8 ft |
7 ft |
8 ft x 7 ft |
|
Main Level |
Balcony |
11 ft |
8 ft |
11 ft x 8 ft |
|
Main Level |
Balcony |
12 ft |
10 ft |
12 ft x 10 ft |
|
Main Level |
Family Room |
21 ft |
15 ft |
21 ft x 15 ft |
|
Main Level |
Primary Bedroom |
10 ft |
13 ft |
10 ft x 13 ft |
|
Main Level |
Bathroom |
|
|
3-Piece |
|
Main Level |
Bedroom |
12 ft |
9 ft |
12 ft x 9 ft |
|
Main Level |
Kitchen |
11 ft |
15 ft |
11 ft x 15 ft |
|
Main Level |
Dining Room |
10 ft |
16 ft |
10 ft x 16 ft |
|
Main Level |
Living Room |
22 ft |
15 ft |
22 ft x 15 ft |
|
Main Level |
Entrance |
6 ft |
8 ft |
6 ft x 8 ft |
https://www.realtor.ca/real-estate/29019324/7086-maber-rd-central-saanich-keating


