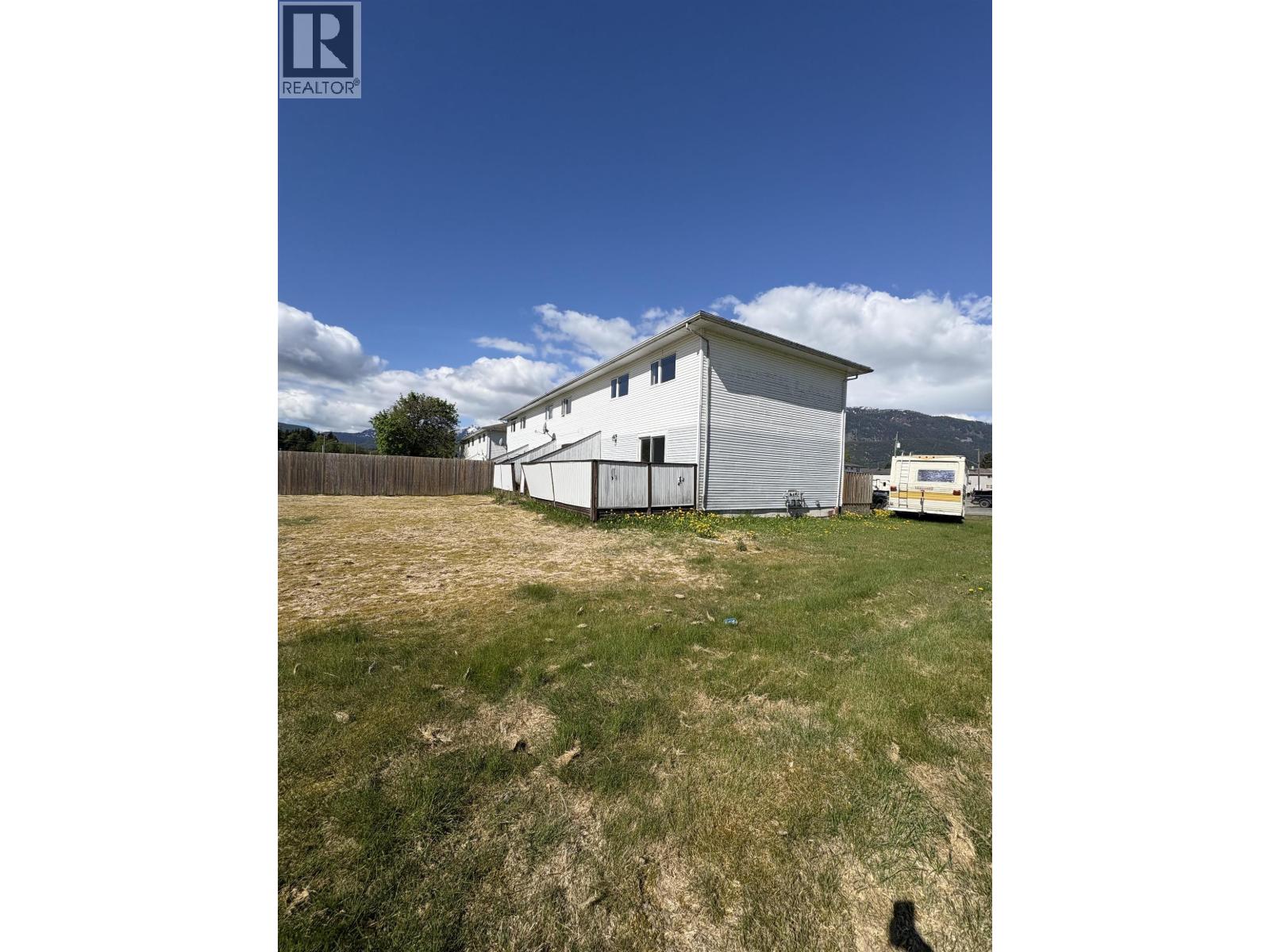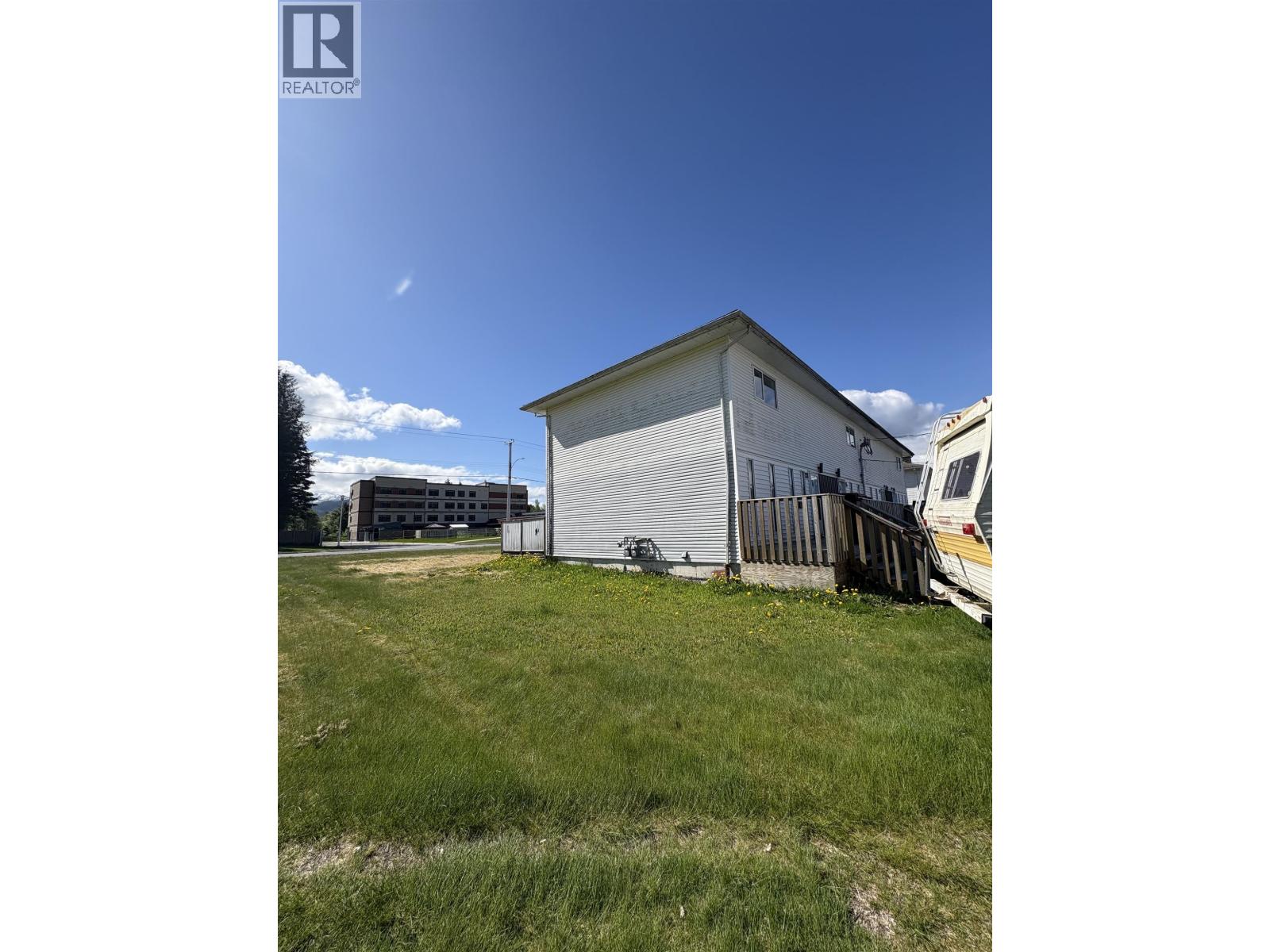3 Bedroom
1 Bathroom
824 ft2
Forced Air
$100,000
This 3 bedroom townhome offers affordable housing close to the downtown core. Walking in through the main floor a spacious kitchen, living room and dining room awaits. Upstairs you'll find 3 bedrooms and a 4pce bathroom. Conveniently located near walking trails, grocery stores and the hospital. (id:46156)
Property Details
|
MLS® Number
|
R3036839 |
|
Property Type
|
Single Family |
Building
|
Bathroom Total
|
1 |
|
Bedrooms Total
|
3 |
|
Basement Development
|
Unfinished |
|
Basement Type
|
N/a (unfinished) |
|
Constructed Date
|
1970 |
|
Construction Style Attachment
|
Attached |
|
Exterior Finish
|
Vinyl Siding |
|
Foundation Type
|
Concrete Block |
|
Heating Fuel
|
Natural Gas |
|
Heating Type
|
Forced Air |
|
Roof Material
|
Asphalt Shingle |
|
Roof Style
|
Conventional |
|
Stories Total
|
3 |
|
Size Interior
|
824 Ft2 |
|
Total Finished Area
|
824 Sqft |
|
Type
|
Row / Townhouse |
|
Utility Water
|
Municipal Water |
Parking
Land
|
Acreage
|
No |
|
Size Irregular
|
0 X 0 |
|
Size Total Text
|
0 X 0 |
Rooms
| Level |
Type |
Length |
Width |
Dimensions |
|
Above |
Bedroom 2 |
10 ft |
7 ft |
10 ft x 7 ft |
|
Above |
Bedroom 3 |
8 ft |
10 ft |
8 ft x 10 ft |
|
Above |
Bedroom 4 |
8 ft |
10 ft |
8 ft x 10 ft |
|
Main Level |
Kitchen |
10 ft |
17 ft |
10 ft x 17 ft |
|
Main Level |
Dining Room |
10 ft |
8 ft |
10 ft x 8 ft |
https://www.realtor.ca/real-estate/28728606/71-wedeene-street-kitimat








