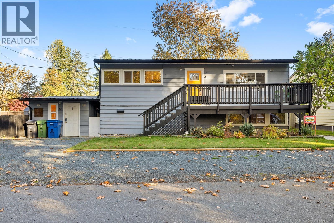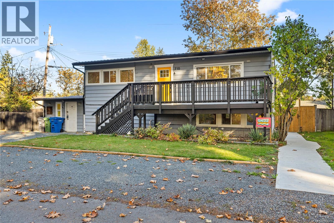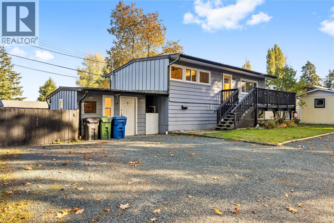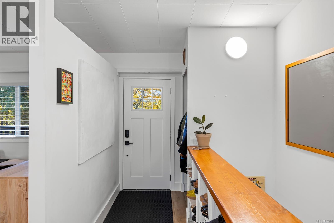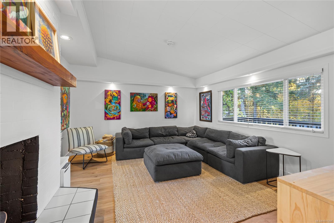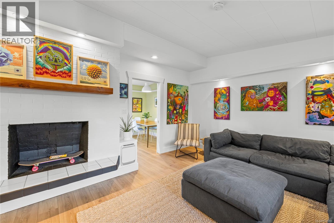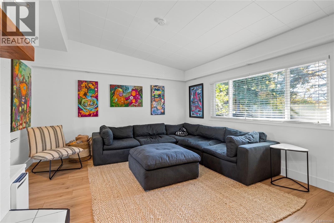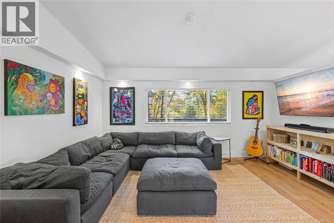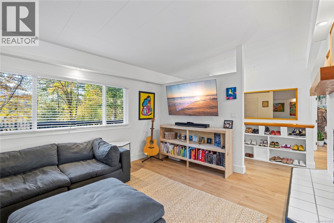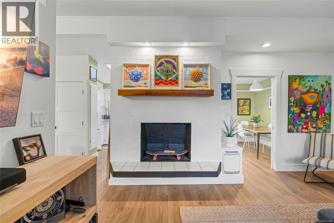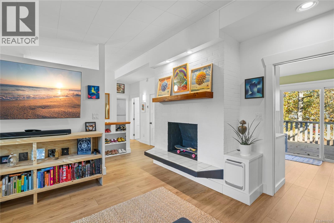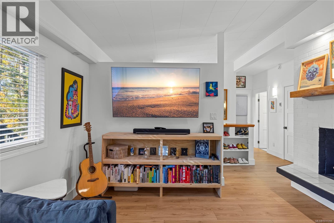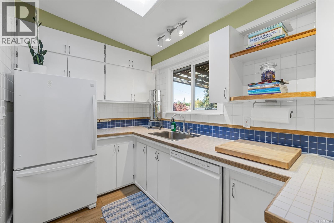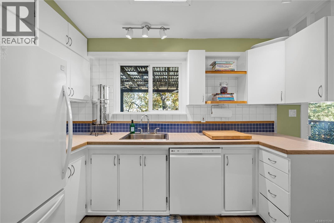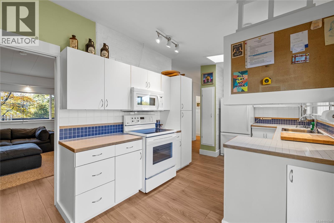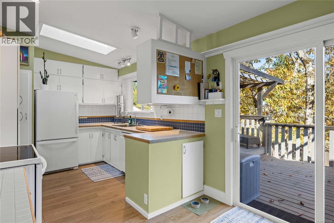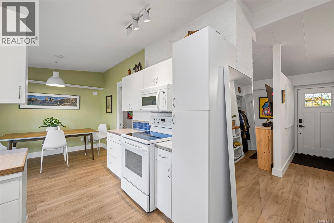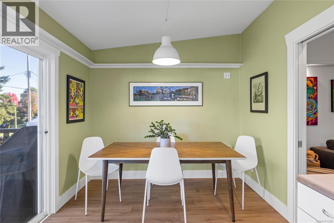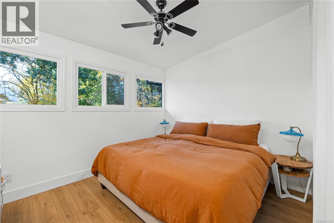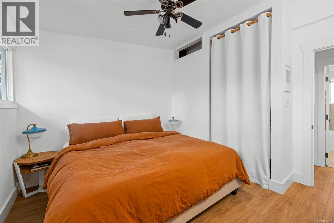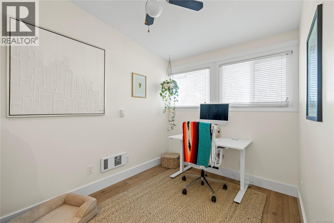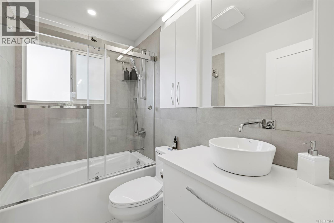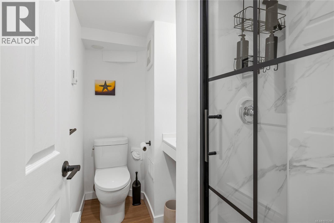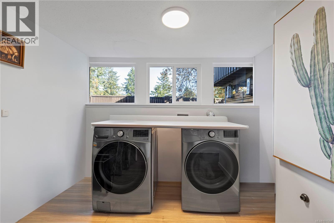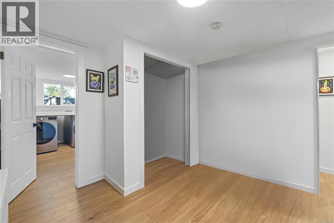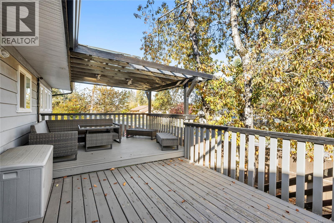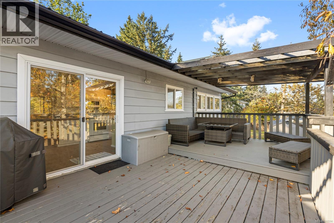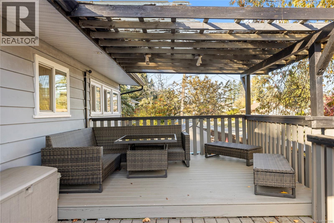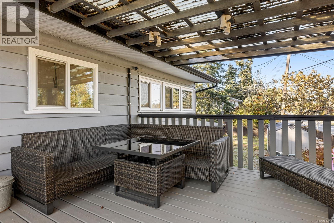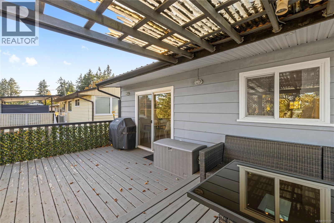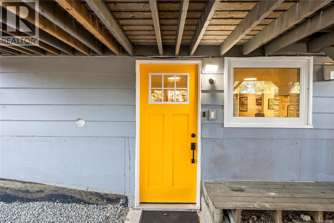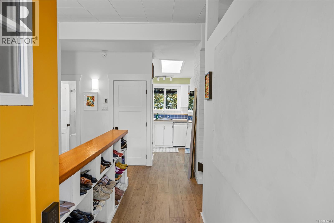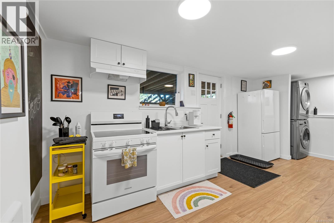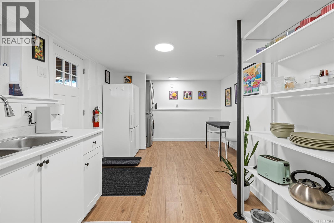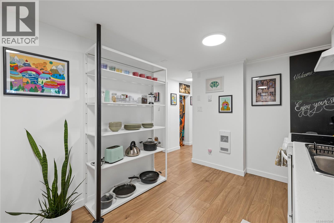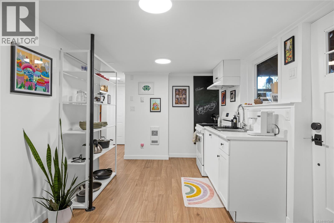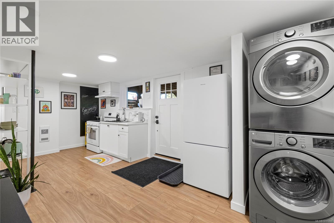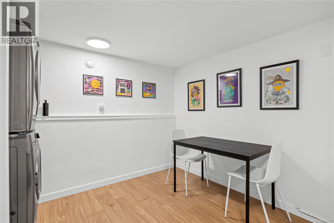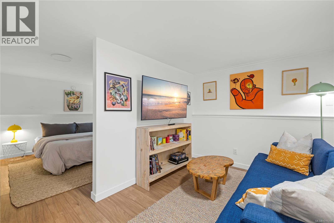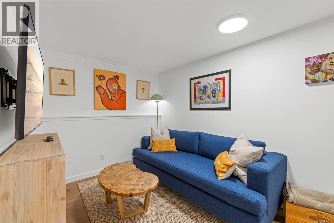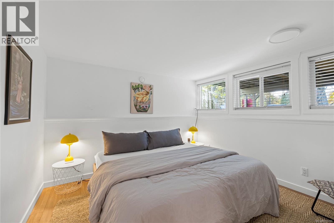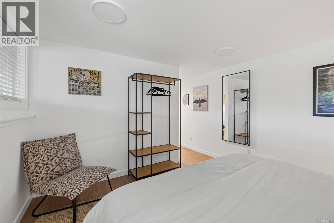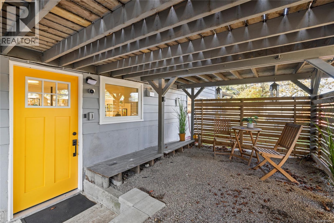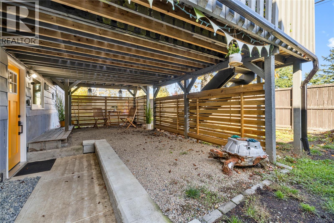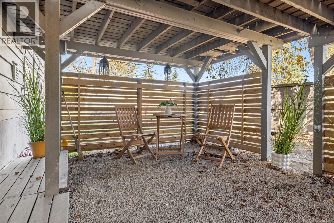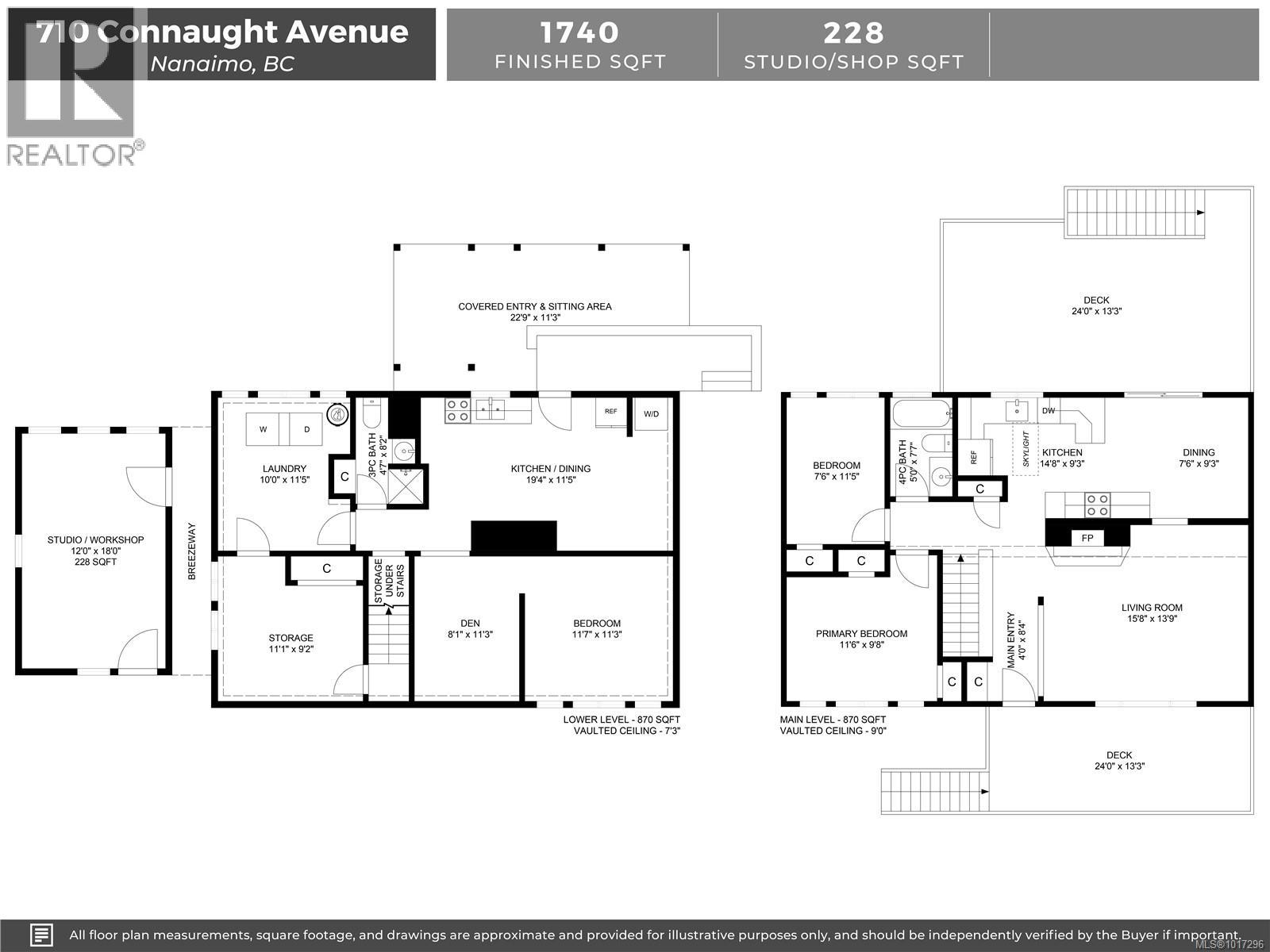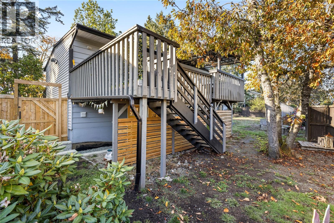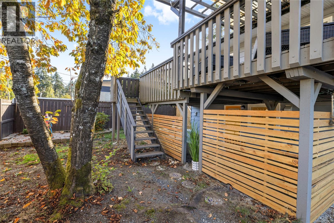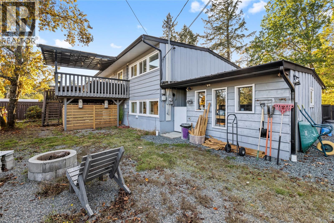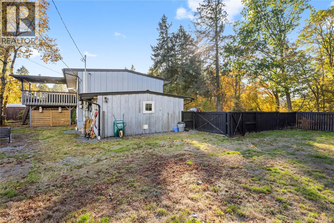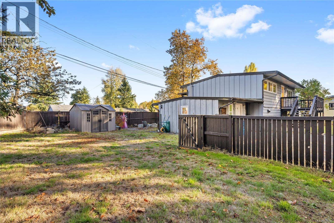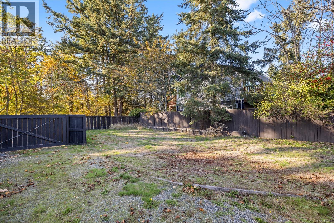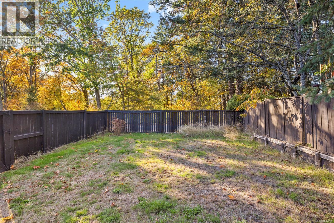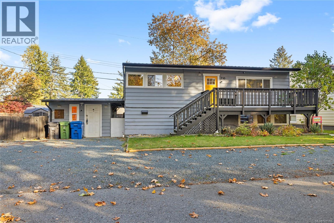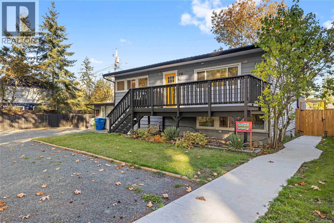3 Bedroom
2 Bathroom
1,968 ft2
Fireplace
None
$774,900
This stylish 3-bedroom + den, 2-bathroom home with a brand-new 1-bedroom, 1-bathroom legal suite offers comfort, versatility, and income potential. Extensively updated, it features new perimeter drains, a durable metal roof (2021), vinyl windows, and new laminate flooring & baseboards throughout. The upper level includes newer appliances and custom built-ins in the bedroom closets, while the suite below offers brand-new appliances and has been operating as a profitable Airbnb. Two newer hot water tanks add efficiency and reliability. An attached workspace with a separate entrance provides the perfect setup for a studio, workshop, or extra storage. Outside, the fully fenced yard enjoys sunny southern exposure and privacy with no rear neighbours, while parkland sits directly across the street. Move-in ready and beautifully maintained, this home offers style, functionality, and excellent lifestyle appeal. Data and measurements are approx.must verify if import. (id:46156)
Property Details
|
MLS® Number
|
1017296 |
|
Property Type
|
Single Family |
|
Neigbourhood
|
South Nanaimo |
|
Features
|
Level Lot, Private Setting, Southern Exposure, Other |
|
Parking Space Total
|
4 |
|
Plan
|
Vip1555 |
|
Structure
|
Shed, Workshop, Patio(s) |
Building
|
Bathroom Total
|
2 |
|
Bedrooms Total
|
3 |
|
Constructed Date
|
1957 |
|
Cooling Type
|
None |
|
Fireplace Present
|
Yes |
|
Fireplace Total
|
1 |
|
Heating Fuel
|
Electric |
|
Size Interior
|
1,968 Ft2 |
|
Total Finished Area
|
1740 Sqft |
|
Type
|
House |
Parking
Land
|
Access Type
|
Road Access |
|
Acreage
|
No |
|
Size Irregular
|
6534 |
|
Size Total
|
6534 Sqft |
|
Size Total Text
|
6534 Sqft |
|
Zoning Description
|
R5 |
|
Zoning Type
|
Residential |
Rooms
| Level |
Type |
Length |
Width |
Dimensions |
|
Lower Level |
Kitchen |
|
|
19'4 x 11'5 |
|
Lower Level |
Patio |
|
|
22'9 x 11'3 |
|
Lower Level |
Storage |
|
|
11'1 x 9'2 |
|
Lower Level |
Bathroom |
|
|
3-Piece |
|
Lower Level |
Laundry Room |
|
|
10'0 x 11'5 |
|
Lower Level |
Den |
|
|
8'1 x 11'3 |
|
Lower Level |
Bedroom |
|
|
11'7 x 11'3 |
|
Main Level |
Dining Room |
|
|
7'6 x 9'3 |
|
Main Level |
Kitchen |
|
|
14'8 x 9'3 |
|
Main Level |
Bathroom |
|
|
4-Piece |
|
Main Level |
Bedroom |
|
|
7'6 x 11'6 |
|
Main Level |
Primary Bedroom |
|
|
11'6 x 9'8 |
|
Main Level |
Entrance |
|
|
4'0 x 8'4 |
|
Main Level |
Living Room |
|
|
15'8 x 13'9 |
|
Other |
Workshop |
|
|
12'0 x 18'0 |
https://www.realtor.ca/real-estate/29024062/710-connaught-ave-nanaimo-south-nanaimo


