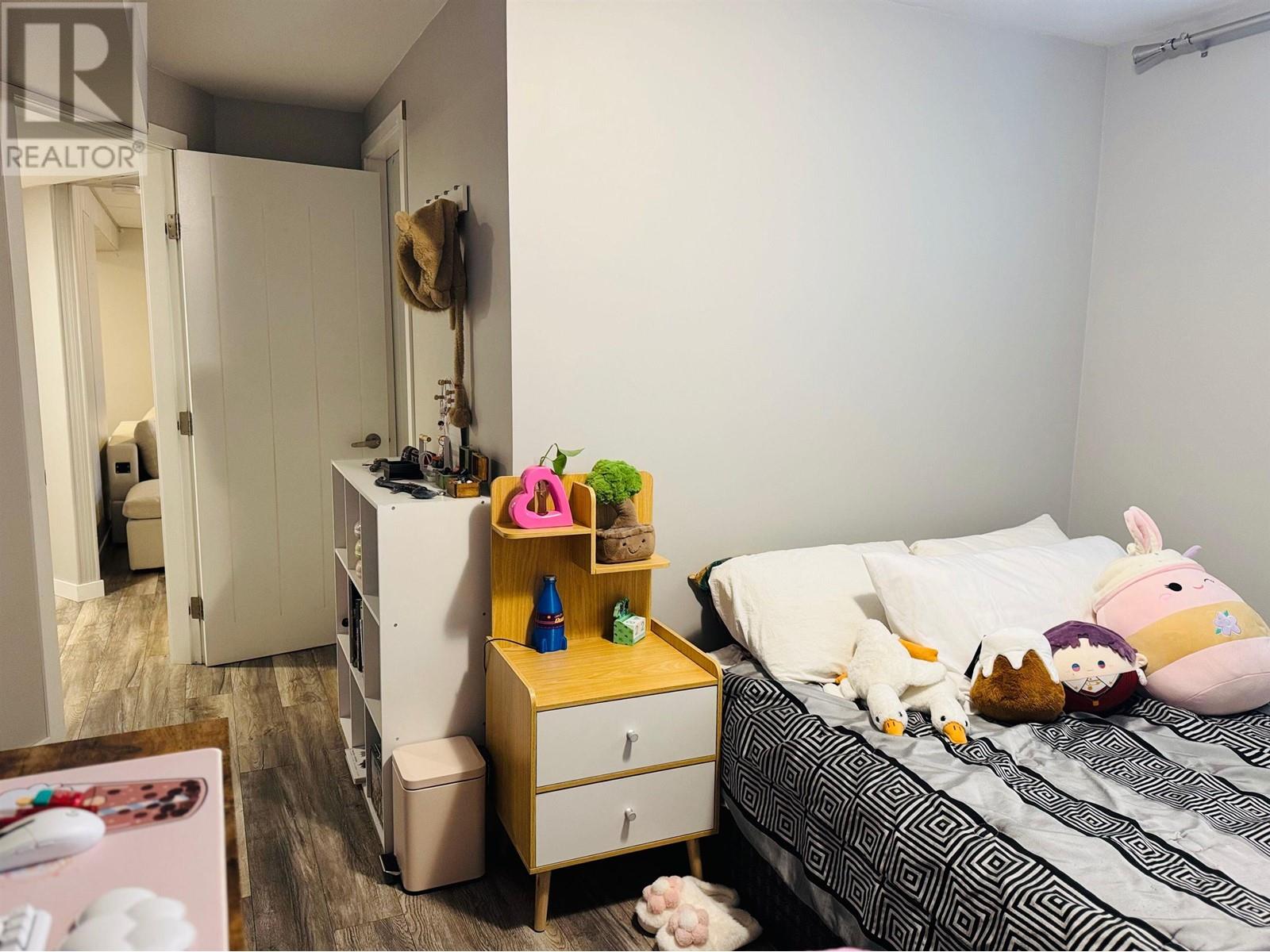5 Bedroom
3 Bathroom
2,296 ft2
Fireplace
Central Air Conditioning
Forced Air
$579,000
Welcome to this BEAUTIFUL 5 BDRM (possible 6), 3 bath home located in a great family friendly neighborhood, close to the hospital & all levels of schools. This modernized residence boasts numerous updates throughout, including new flooring, newer appliances with tasteful kitchen upgrades, a 2nd sink designated for watering plants & animals. The main living area features a bright & very spacious layout, N/G fireplace in living room, primary BDRM has an ensuite & its own private little deck, & main floor laundry! Step outside to enjoy the large sundeck, greenhouse & a fully fenced back yard, ideal for kids, pets or summer gatherings. Downstairs you'll find a 2 BDRM in-law suite with its own entrance, laundry & dedicated parking. MOVE IN READY and flexible living arrangements as needed! (id:46156)
Property Details
|
MLS® Number
|
R2994230 |
|
Property Type
|
Single Family |
Building
|
Bathroom Total
|
3 |
|
Bedrooms Total
|
5 |
|
Appliances
|
Washer, Dryer, Refrigerator, Stove, Dishwasher |
|
Basement Development
|
Finished |
|
Basement Type
|
N/a (finished) |
|
Constructed Date
|
1973 |
|
Construction Style Attachment
|
Detached |
|
Cooling Type
|
Central Air Conditioning |
|
Exterior Finish
|
Stucco |
|
Fireplace Present
|
Yes |
|
Fireplace Total
|
1 |
|
Foundation Type
|
Concrete Perimeter |
|
Heating Fuel
|
Natural Gas |
|
Heating Type
|
Forced Air |
|
Roof Material
|
Asphalt Shingle |
|
Roof Style
|
Conventional |
|
Stories Total
|
2 |
|
Size Interior
|
2,296 Ft2 |
|
Type
|
House |
|
Utility Water
|
Municipal Water |
Parking
Land
|
Acreage
|
No |
|
Size Irregular
|
0.2 |
|
Size Total
|
0.2 Ac |
|
Size Total Text
|
0.2 Ac |
Rooms
| Level |
Type |
Length |
Width |
Dimensions |
|
Basement |
Living Room |
17 ft |
11 ft ,3 in |
17 ft x 11 ft ,3 in |
|
Basement |
Kitchen |
15 ft ,9 in |
11 ft ,2 in |
15 ft ,9 in x 11 ft ,2 in |
|
Basement |
Bedroom 4 |
7 ft ,3 in |
16 ft |
7 ft ,3 in x 16 ft |
|
Basement |
Bedroom 5 |
7 ft ,1 in |
9 ft ,8 in |
7 ft ,1 in x 9 ft ,8 in |
|
Basement |
Storage |
7 ft ,1 in |
9 ft ,2 in |
7 ft ,1 in x 9 ft ,2 in |
|
Basement |
Flex Space |
12 ft ,1 in |
20 ft |
12 ft ,1 in x 20 ft |
|
Basement |
Utility Room |
12 ft ,1 in |
4 ft ,2 in |
12 ft ,1 in x 4 ft ,2 in |
|
Main Level |
Kitchen |
10 ft ,6 in |
8 ft ,4 in |
10 ft ,6 in x 8 ft ,4 in |
|
Main Level |
Living Room |
13 ft ,5 in |
20 ft |
13 ft ,5 in x 20 ft |
|
Main Level |
Dining Room |
9 ft ,3 in |
15 ft |
9 ft ,3 in x 15 ft |
|
Main Level |
Foyer |
5 ft ,6 in |
5 ft ,4 in |
5 ft ,6 in x 5 ft ,4 in |
|
Main Level |
Primary Bedroom |
13 ft |
12 ft ,8 in |
13 ft x 12 ft ,8 in |
|
Main Level |
Laundry Room |
12 ft |
8 ft |
12 ft x 8 ft |
|
Main Level |
Bedroom 2 |
12 ft |
9 ft |
12 ft x 9 ft |
|
Main Level |
Bedroom 3 |
10 ft ,9 in |
9 ft ,4 in |
10 ft ,9 in x 9 ft ,4 in |
https://www.realtor.ca/real-estate/28212563/710-mcdougall-street-williams-lake














































