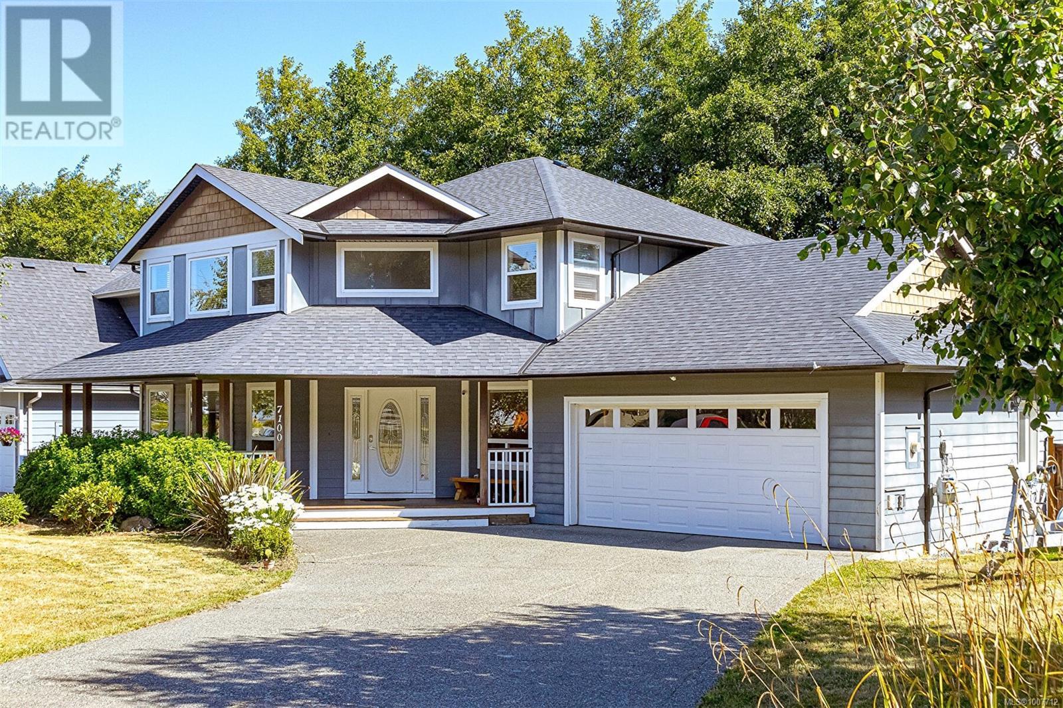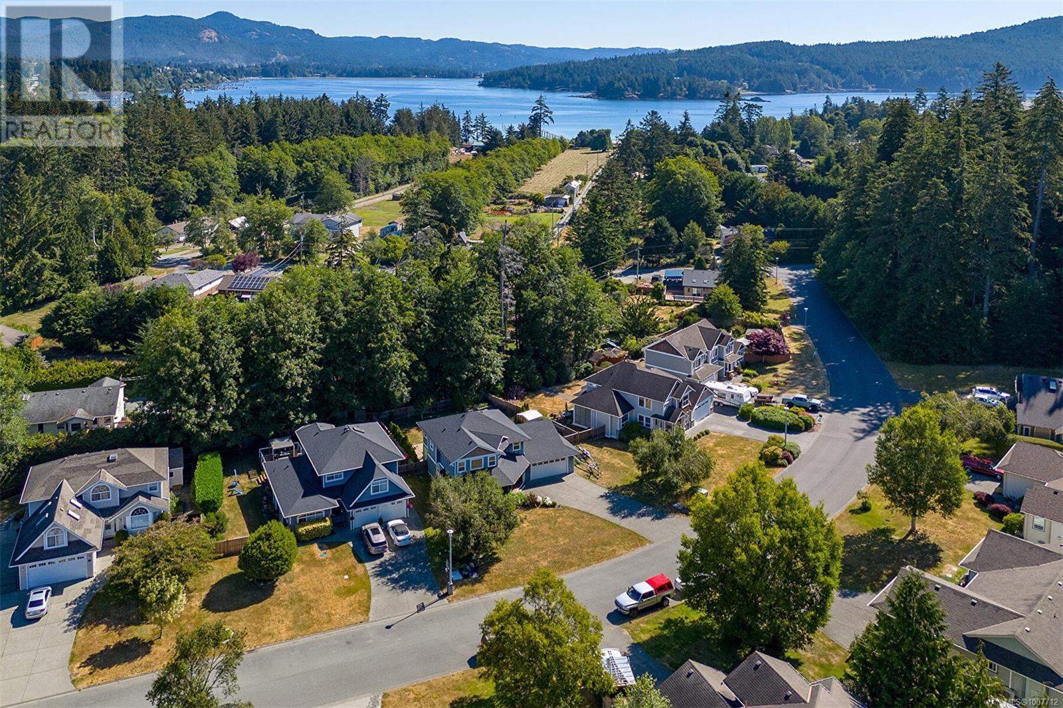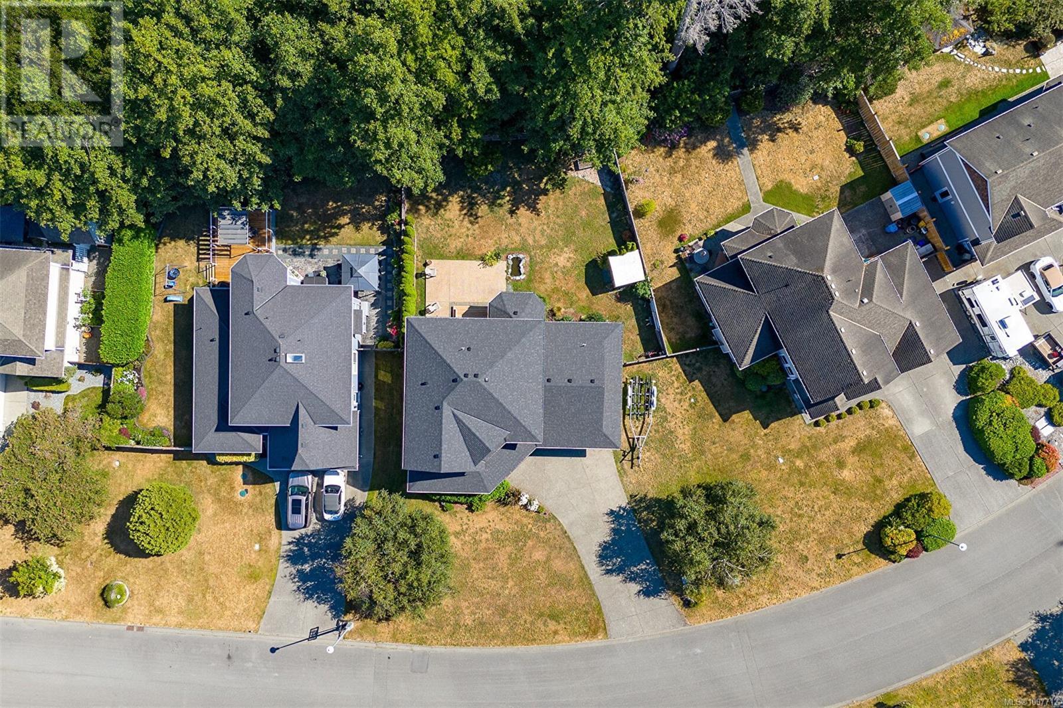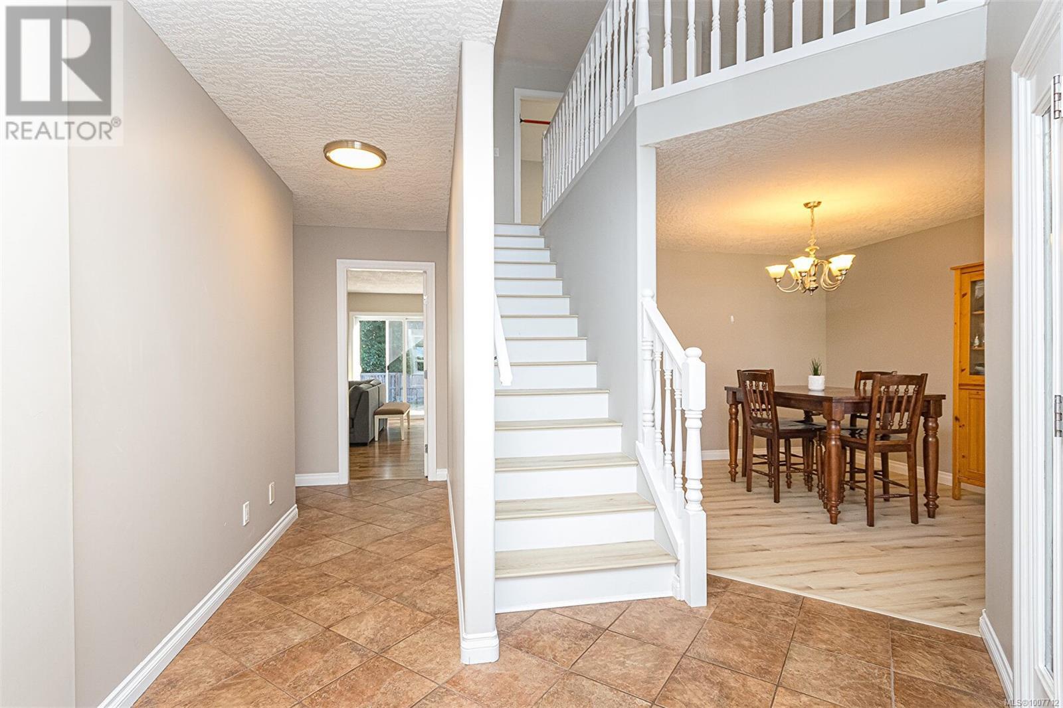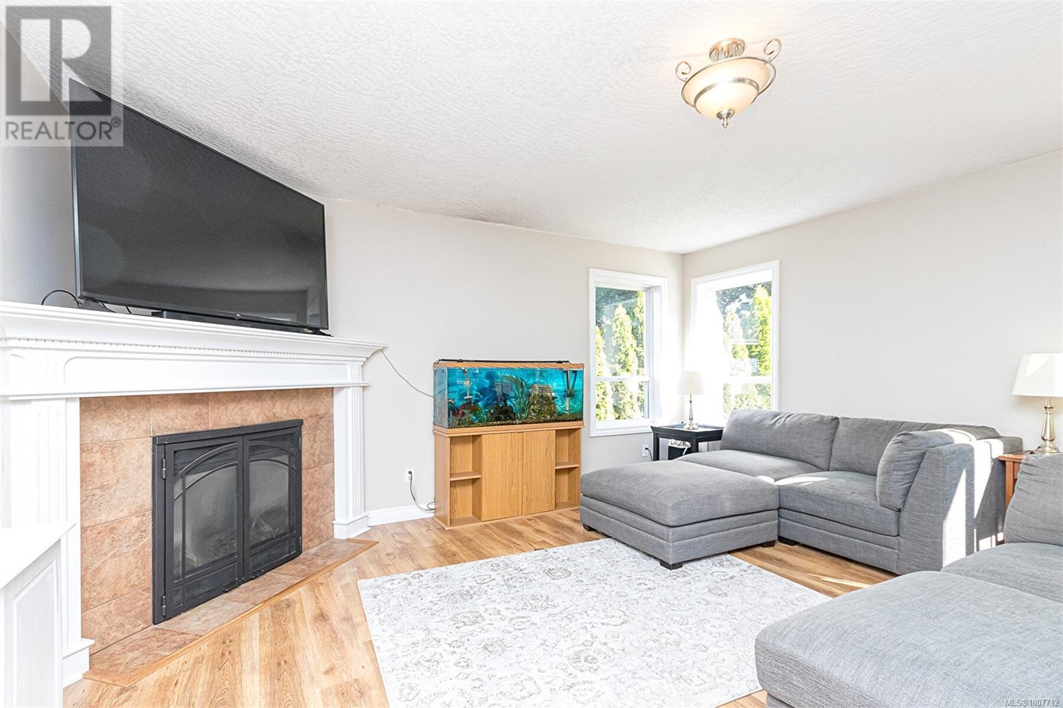7100 Francis Rd Sooke, British Columbia V9Z 0T7
$959,900Maintenance,
$100 Monthly
Maintenance,
$100 MonthlyLocated in Sooke Bay Estates, one of Sooke's classiest high-end subdivisions, seconds to Ocean, Parks and all that nature has to offer. This executive home offers the perfect blend of comfort, and convenience. Ideally situated along a bus route and just outside the charming town of Sooke, you'll enjoy easy access to all essential amenities including shopping, restaurants, schools, and more. Boasting over 2,400 sq. ft. of thoughtfully designed living space across two levels, this home welcomes you with a grand entrance that opens to a formal dining room on one side and a cozy family room with a gas fireplace on the other. A discreetly tucked-away 2-piece powder room adds functionality to the main level. The heart of the home features a bright and open-concept kitchen and living area, perfect for both entertaining and everyday living. Highlights include a sit-up breakfast bar, dining nook, and large windows that fill the space with natural light. Step out to your private, manicured, and fully fenced backyard a .22-acre retreat ideal for families, pets, and outdoor gatherings. Upstairs, you’ll find three generously sized bedrooms, including a spacious primary suite complete with a walk-in closet and an ensuite with a soaker tub and separate walk-in shower. A second full bathroom serves the additional bedrooms, while a bonus open office/loft space offers flexibility for remote work or study. Additional features include: Double garage. Ample driveway parking. Massive crawl space approx 5' feet high—ideal for storage, (id:46156)
Property Details
| MLS® Number | 1007712 |
| Property Type | Single Family |
| Neigbourhood | Whiffin Spit |
| Community Features | Pets Allowed, Family Oriented |
| Features | Level Lot, Park Setting, See Remarks, Other |
| Parking Space Total | 4 |
| Plan | Vis5422 |
| Structure | Patio(s) |
Building
| Bathroom Total | 3 |
| Bedrooms Total | 3 |
| Constructed Date | 2003 |
| Cooling Type | None |
| Fireplace Present | Yes |
| Fireplace Total | 1 |
| Heating Fuel | Electric, Natural Gas |
| Heating Type | Baseboard Heaters |
| Size Interior | 4,073 Ft2 |
| Total Finished Area | 2408 Sqft |
| Type | House |
Land
| Acreage | No |
| Size Irregular | 9583 |
| Size Total | 9583 Sqft |
| Size Total Text | 9583 Sqft |
| Zoning Type | Residential |
Rooms
| Level | Type | Length | Width | Dimensions |
|---|---|---|---|---|
| Second Level | Bedroom | 13' x 10' | ||
| Second Level | Bathroom | 4-Piece | ||
| Second Level | Bedroom | 13' x 10' | ||
| Second Level | Ensuite | 4-Piece | ||
| Second Level | Primary Bedroom | 16' x 16' | ||
| Second Level | Office | 8' x 12' | ||
| Main Level | Other | 7' x 7' | ||
| Main Level | Porch | 7' x 8' | ||
| Main Level | Patio | 23' x 13' | ||
| Main Level | Porch | 12' x 6' | ||
| Main Level | Laundry Room | 13' x 7' | ||
| Main Level | Dining Nook | 10' x 8' | ||
| Main Level | Dining Room | 11' x 12' | ||
| Main Level | Kitchen | 11' x 15' | ||
| Main Level | Living Room | 16' x 16' | ||
| Main Level | Bathroom | 2-Piece | ||
| Main Level | Family Room | 12' x 14' | ||
| Main Level | Entrance | 10' x 7' | ||
| Main Level | Porch | 19' x 6' | ||
| Main Level | Porch | 15' x 5' |
https://www.realtor.ca/real-estate/28616555/7100-francis-rd-sooke-whiffin-spit


