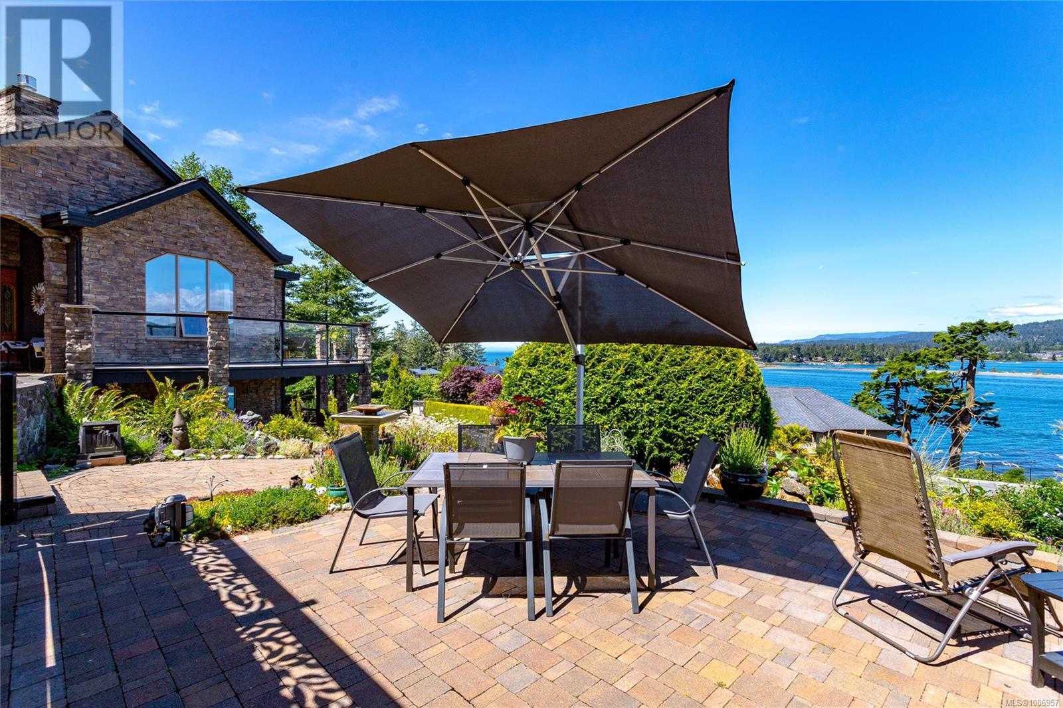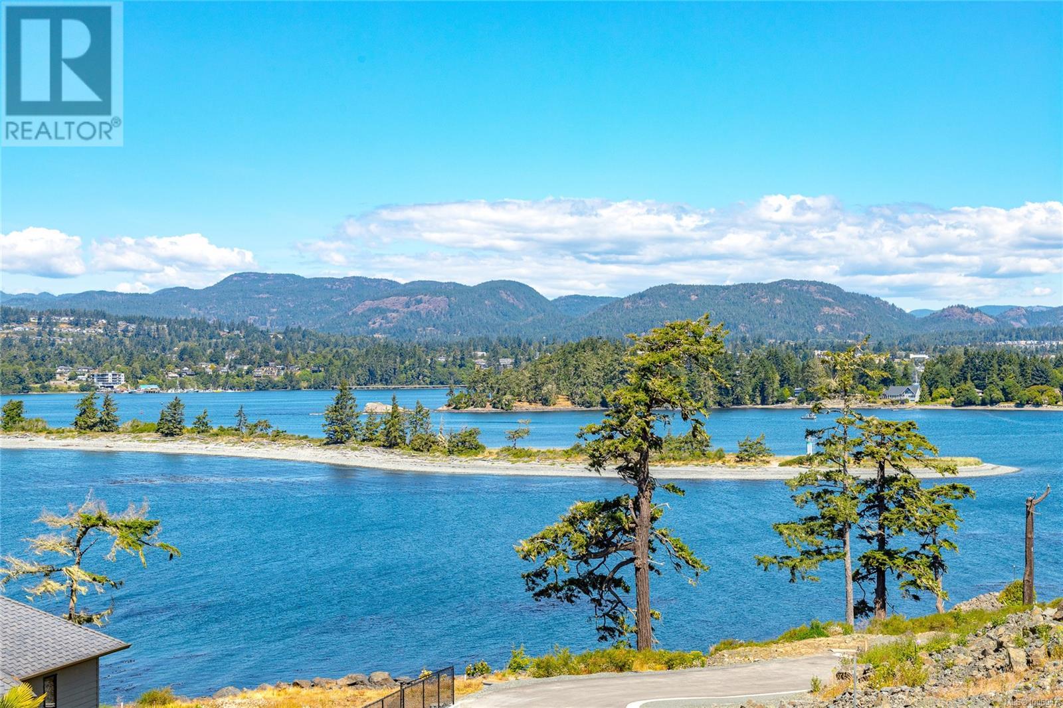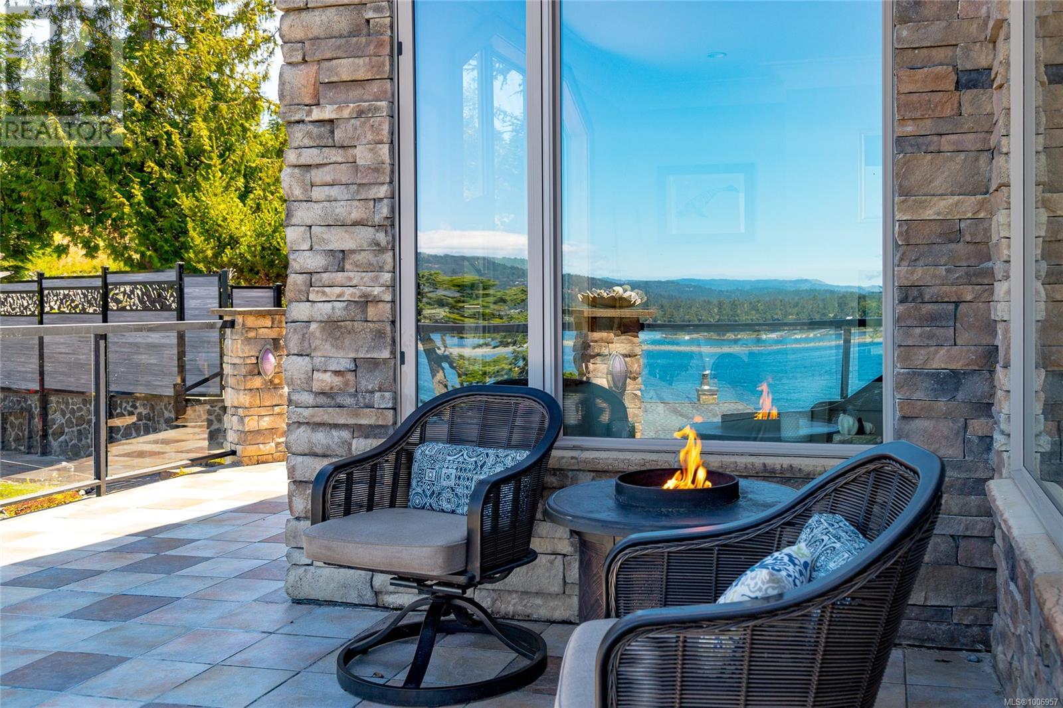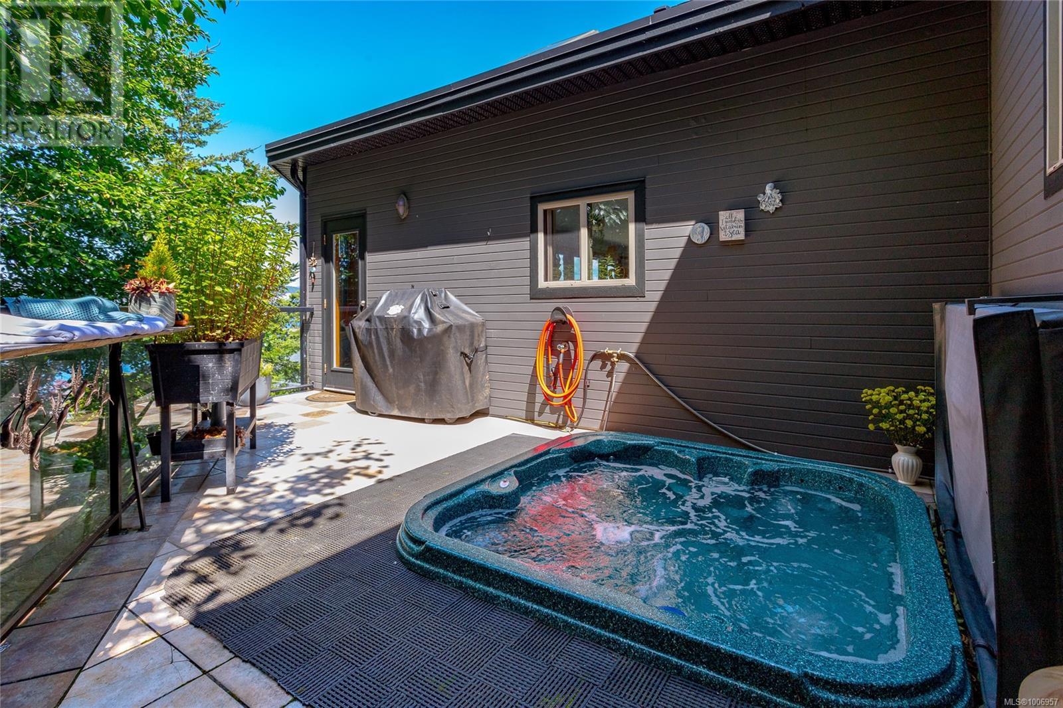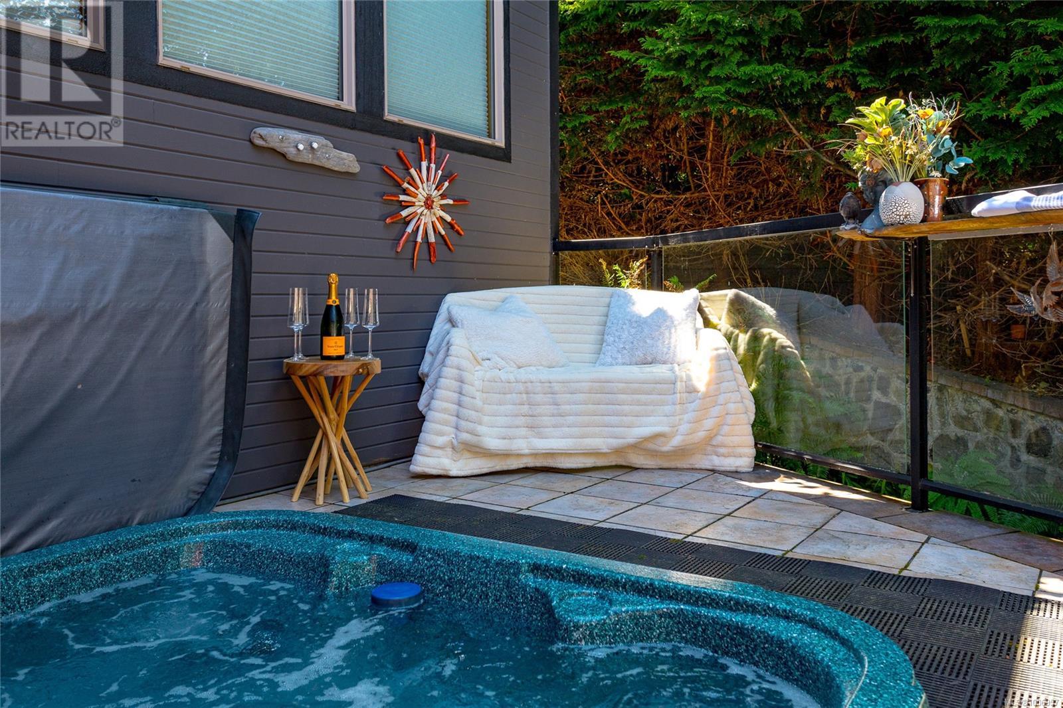7100 Sea Cliff Rd Sooke, British Columbia V9Z 1A8
$1,477,000Maintenance,
$120 Monthly
Maintenance,
$120 MonthlySilver Spray-East Sooke! Step inside this immaculate, beautifully updated 3 bed/3 bath home with spectacular ocean views from almost every room. Wonderful wildlife viewing will take your breath away. Enjoy the open living, dining and kitchen for your entertaining pleasure featuring Brazilian cherry hardwood and heated ceramic tile flooring, expansive custom wood window trim with custom blinds, French doors, solid fir doors, vaulted ceilings, and a lovely propane fireplace. Step into your inspiring chef's kitchen with all new appliances, induction range, maple cabinets, quartz counters. Off the kitchen is a beautiful spa oasis with private deck and amazing hot tub. A few steps up is your gorgeous primary suite with lounge area, walk in closet, and ensuite with soaker tub. Additional bedroom and main bath too! The lower level features a huge entertainment area with electric fireplace, wrap around windows, spectacular views, and 3rd bed and bath and an infrared sauna. Double garage and huge heated crawl space are great for storage. East Sooke park hiking and beach access steps away. Boating, fishing, sailing, mountain bike riding, all at your doorstep!! (id:46156)
Property Details
| MLS® Number | 1006957 |
| Property Type | Single Family |
| Neigbourhood | East Sooke |
| Community Features | Pets Allowed With Restrictions, Family Oriented |
| Features | Irregular Lot Size, Other |
| Parking Space Total | 4 |
| Plan | Vis5700 |
| Structure | Patio(s) |
| View Type | Mountain View, Ocean View |
Building
| Bathroom Total | 3 |
| Bedrooms Total | 3 |
| Architectural Style | Westcoast |
| Constructed Date | 2007 |
| Cooling Type | See Remarks |
| Fireplace Present | Yes |
| Fireplace Total | 2 |
| Heating Fuel | Electric, Propane |
| Heating Type | Forced Air, Heat Pump |
| Size Interior | 4,289 Ft2 |
| Total Finished Area | 3089 Sqft |
| Type | House |
Land
| Access Type | Road Access |
| Acreage | No |
| Size Irregular | 11326 |
| Size Total | 11326 Sqft |
| Size Total Text | 11326 Sqft |
| Zoning Type | Residential |
Rooms
| Level | Type | Length | Width | Dimensions |
|---|---|---|---|---|
| Second Level | Bathroom | 3-Piece | ||
| Second Level | Ensuite | 4-Piece | ||
| Second Level | Bedroom | 11 ft | 12 ft | 11 ft x 12 ft |
| Second Level | Primary Bedroom | 28 ft | 13 ft | 28 ft x 13 ft |
| Lower Level | Patio | 20 ft | 30 ft | 20 ft x 30 ft |
| Lower Level | Patio | 20 ft | 24 ft | 20 ft x 24 ft |
| Lower Level | Patio | 8 ft | 27 ft | 8 ft x 27 ft |
| Lower Level | Storage | 4 ft | 5 ft | 4 ft x 5 ft |
| Lower Level | Recreation Room | 27 ft | 27 ft | 27 ft x 27 ft |
| Lower Level | Bathroom | 3-Piece | ||
| Lower Level | Sauna | 4 ft | 5 ft | 4 ft x 5 ft |
| Lower Level | Bedroom | 18 ft | 13 ft | 18 ft x 13 ft |
| Main Level | Storage | 4 ft | 12 ft | 4 ft x 12 ft |
| Main Level | Kitchen | 17 ft | 11 ft | 17 ft x 11 ft |
| Main Level | Eating Area | 10 ft | 9 ft | 10 ft x 9 ft |
| Main Level | Dining Room | 8 ft | 21 ft | 8 ft x 21 ft |
| Main Level | Living Room | 13 ft | 27 ft | 13 ft x 27 ft |
| Main Level | Entrance | 6 ft | 8 ft | 6 ft x 8 ft |
https://www.realtor.ca/real-estate/28587036/7100-sea-cliff-rd-sooke-east-sooke














