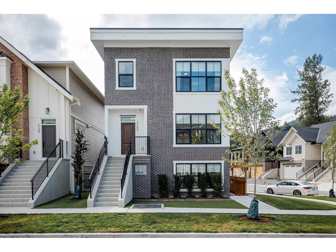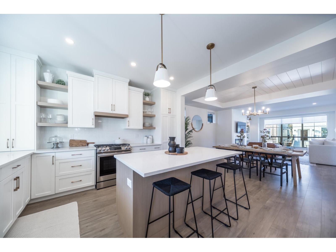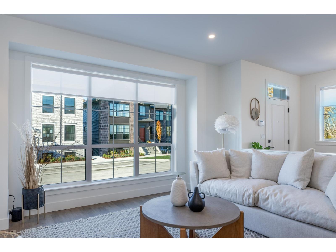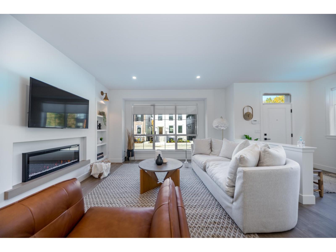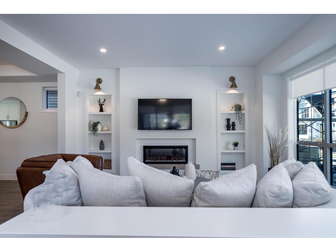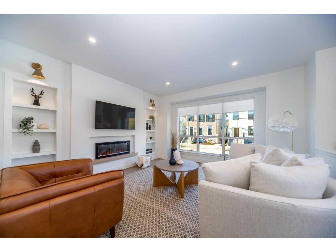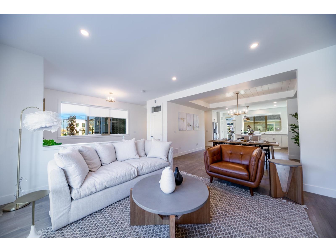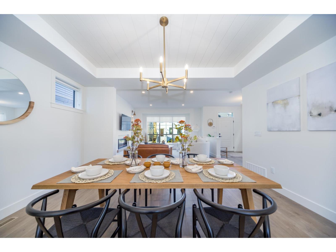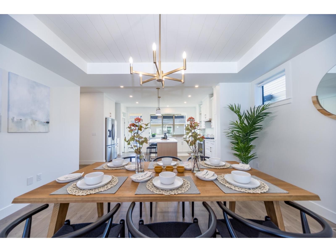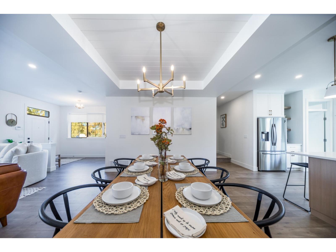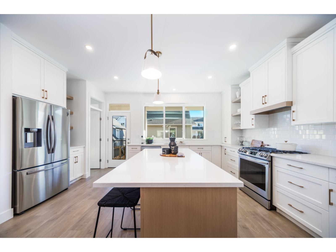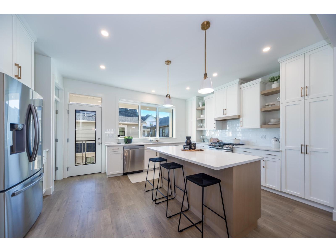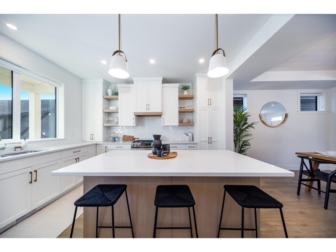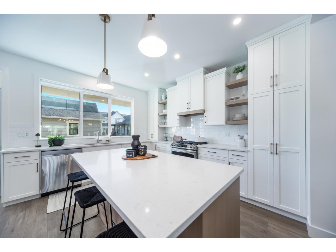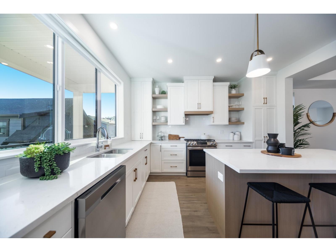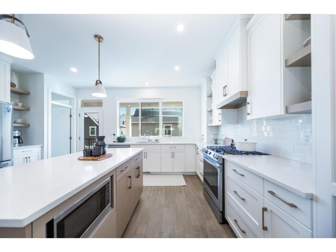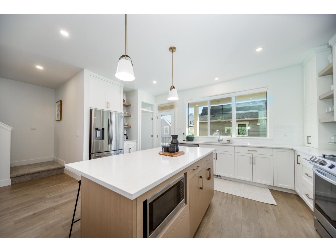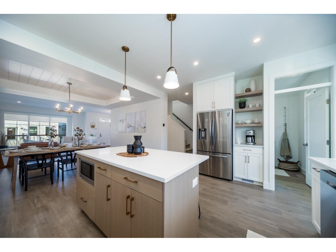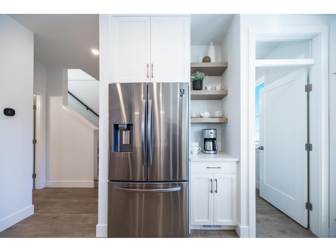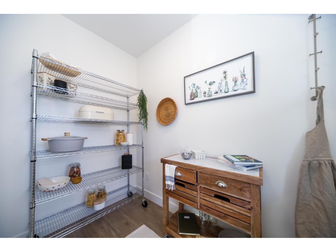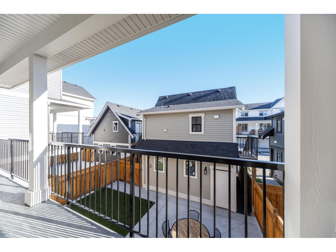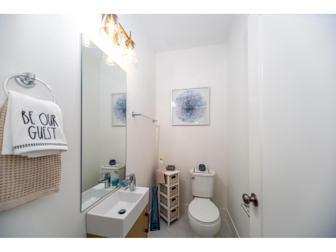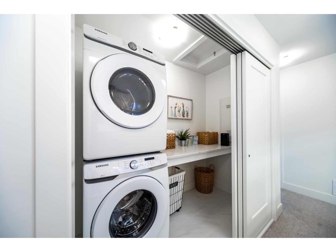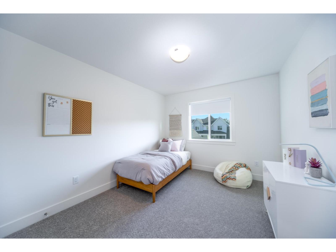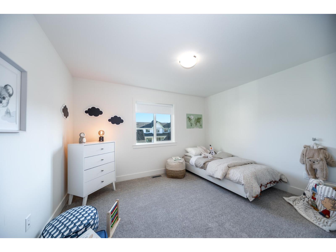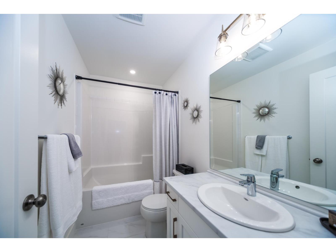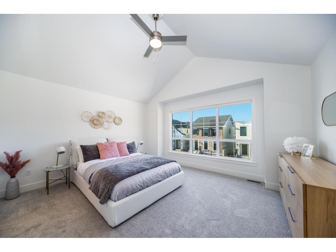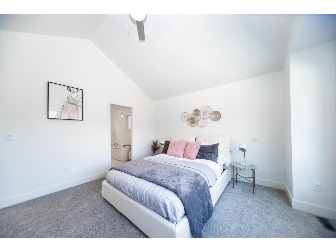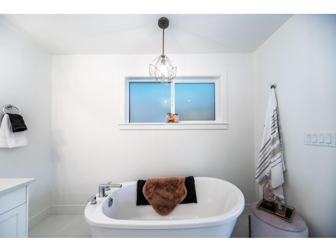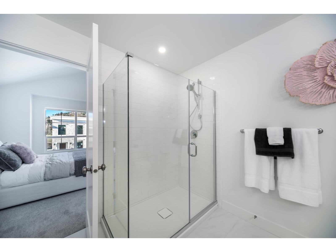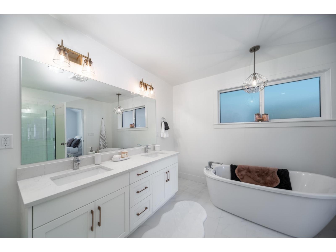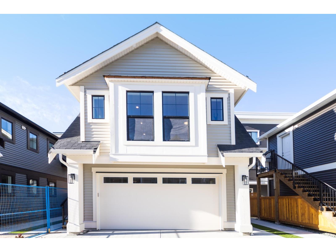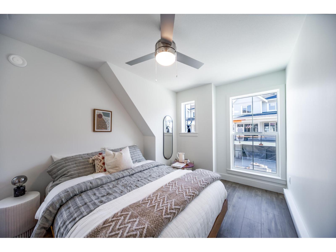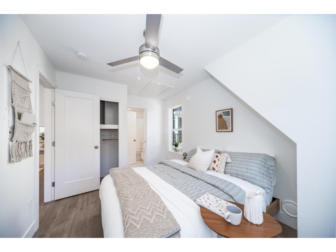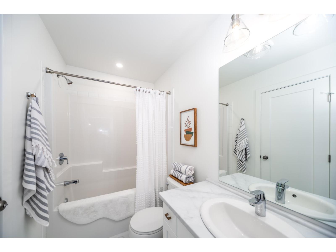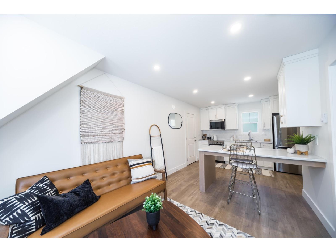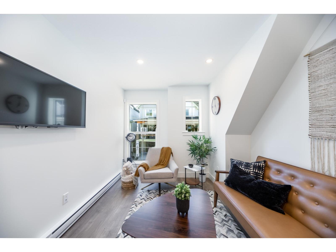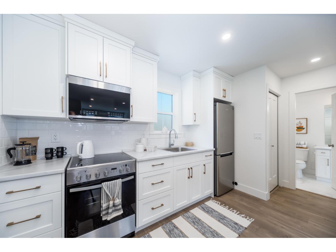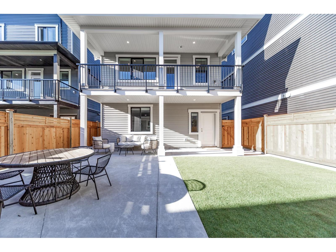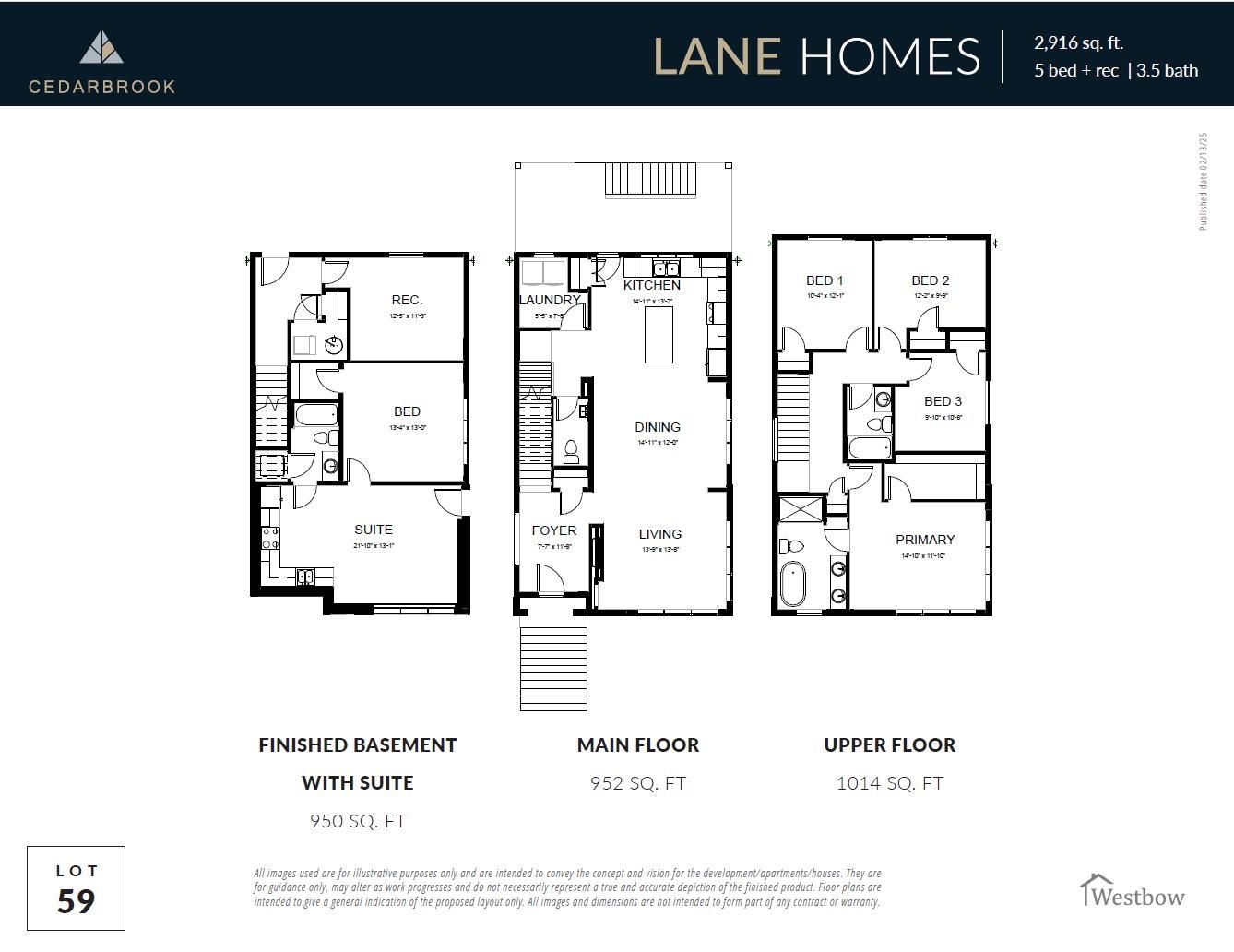5 Bedroom
4 Bathroom
2,916 ft2
Fireplace
Central Air Conditioning
Forced Air, Heat Pump
$1,299,900
Discover smart, flexible living at Cedarbrook"”named Fraser Valley's Residential Community of the Year and built by Multi-Family Home Builder of the Year, Westbow. Your new Lane Home offers two rental suite opportunities: a 1-bed legal basement suite and a 1-bed Carriage Home above the detached garage. Your main home features 4 bedrooms, an open-concept layout with 10-foot ceilings, a spacious kitchen with a large island, and a balcony that extends your living space outdoors. Enjoy a bright, airy atmosphere with large windows and a generous backyard. Perfect as a family home or investment property. Located in a vibrant community with parks, trails, and year-round events"”all with no GST and stunning mountain views in the heart of Chilliwack. Contact 604-793-8579 to book your private viewing. (id:46156)
Property Details
|
MLS® Number
|
R2977981 |
|
Property Type
|
Single Family |
|
Structure
|
Playground |
Building
|
Bathroom Total
|
4 |
|
Bedrooms Total
|
5 |
|
Amenities
|
Laundry - In Suite |
|
Appliances
|
Washer, Dryer, Refrigerator, Stove, Dishwasher |
|
Basement Development
|
Finished |
|
Basement Type
|
Unknown (finished) |
|
Constructed Date
|
2025 |
|
Construction Style Attachment
|
Detached |
|
Cooling Type
|
Central Air Conditioning |
|
Fireplace Present
|
Yes |
|
Fireplace Total
|
1 |
|
Heating Type
|
Forced Air, Heat Pump |
|
Stories Total
|
3 |
|
Size Interior
|
2,916 Ft2 |
|
Type
|
House |
Parking
Land
|
Acreage
|
No |
|
Size Frontage
|
13 Ft ,1 In |
|
Size Irregular
|
3638.2 |
|
Size Total
|
3638.2 Sqft |
|
Size Total Text
|
3638.2 Sqft |
Rooms
| Level |
Type |
Length |
Width |
Dimensions |
|
Above |
Bedroom 2 |
10 ft ,3 in |
12 ft ,1 in |
10 ft ,3 in x 12 ft ,1 in |
|
Above |
Bedroom 3 |
12 ft ,1 in |
9 ft ,9 in |
12 ft ,1 in x 9 ft ,9 in |
|
Above |
Bedroom 4 |
9 ft ,8 in |
10 ft ,8 in |
9 ft ,8 in x 10 ft ,8 in |
|
Above |
Primary Bedroom |
14 ft ,8 in |
11 ft ,1 in |
14 ft ,8 in x 11 ft ,1 in |
|
Basement |
Recreational, Games Room |
12 ft ,4 in |
11 ft ,3 in |
12 ft ,4 in x 11 ft ,3 in |
|
Basement |
Bedroom 5 |
13 ft ,3 in |
13 ft |
13 ft ,3 in x 13 ft |
|
Basement |
Kitchen |
21 ft ,8 in |
13 ft ,1 in |
21 ft ,8 in x 13 ft ,1 in |
|
Main Level |
Foyer |
7 ft ,5 in |
11 ft ,8 in |
7 ft ,5 in x 11 ft ,8 in |
|
Main Level |
Kitchen |
14 ft ,9 in |
13 ft ,2 in |
14 ft ,9 in x 13 ft ,2 in |
|
Main Level |
Dining Room |
14 ft ,9 in |
12 ft |
14 ft ,9 in x 12 ft |
|
Main Level |
Living Room |
13 ft ,7 in |
13 ft ,8 in |
13 ft ,7 in x 13 ft ,8 in |
|
Main Level |
Laundry Room |
5 ft ,4 in |
7 ft ,8 in |
5 ft ,4 in x 7 ft ,8 in |
https://www.realtor.ca/real-estate/28035992/7103-copperwood-street-lower-landing-chilliwack


