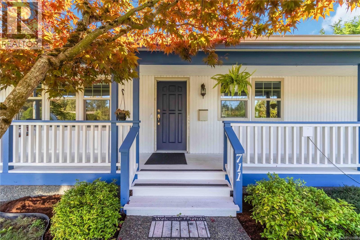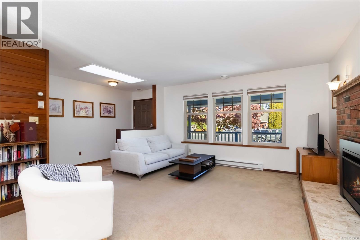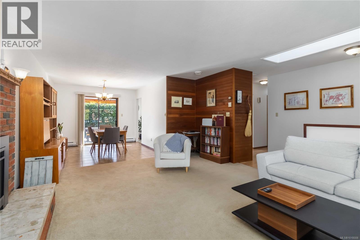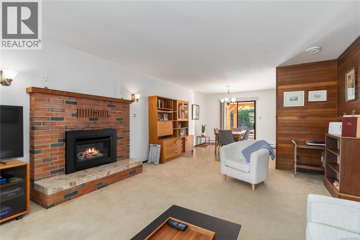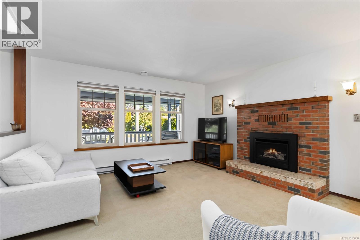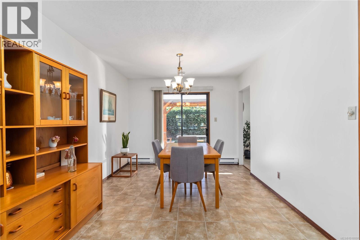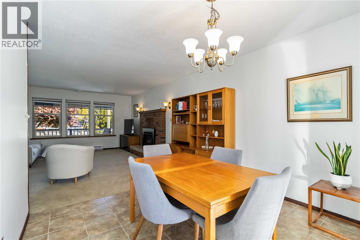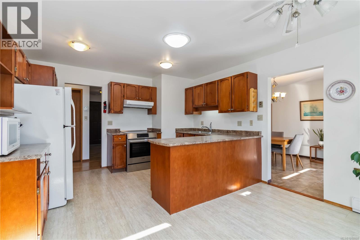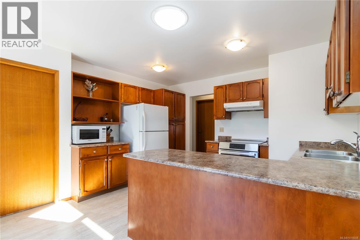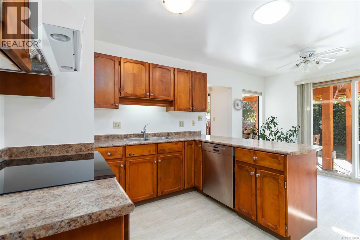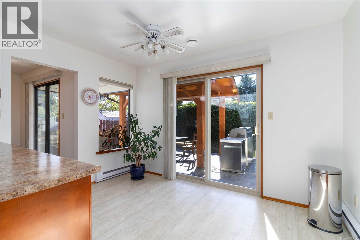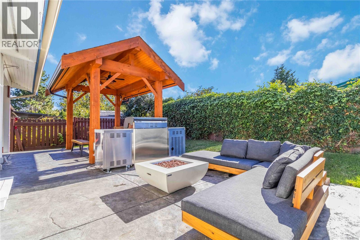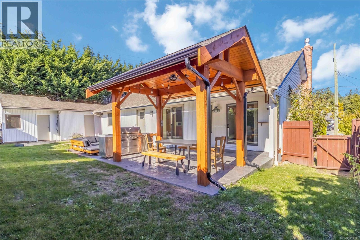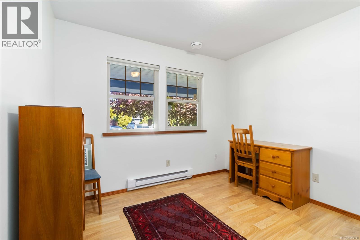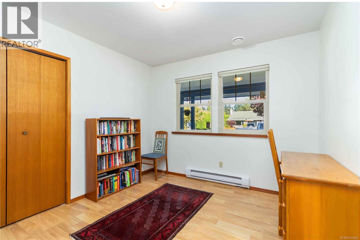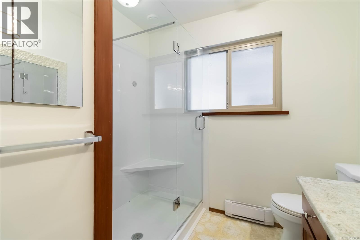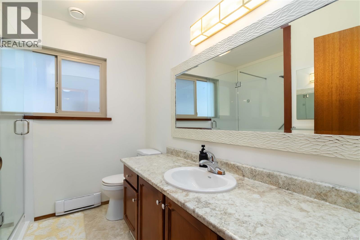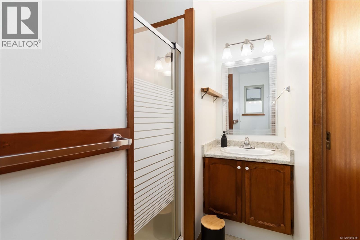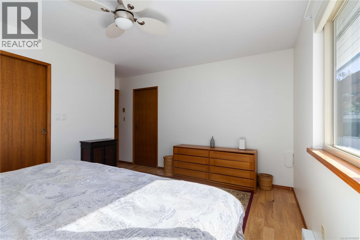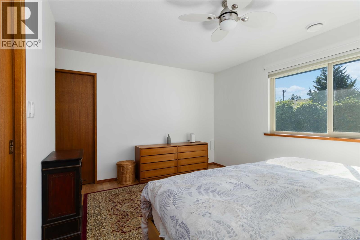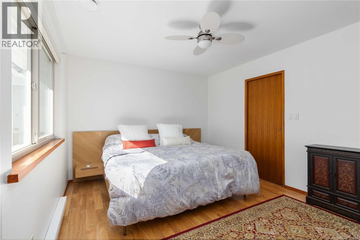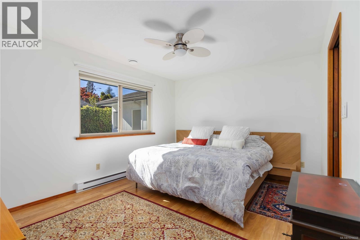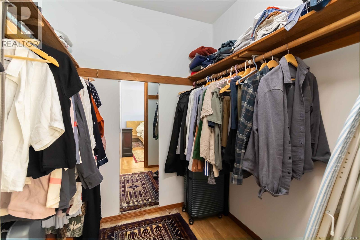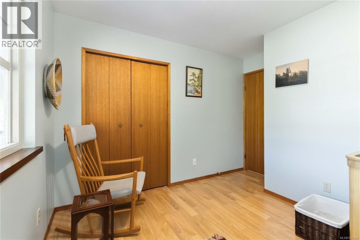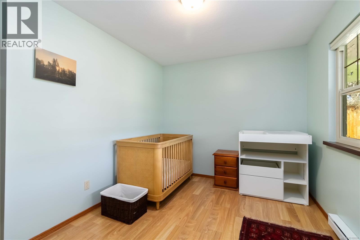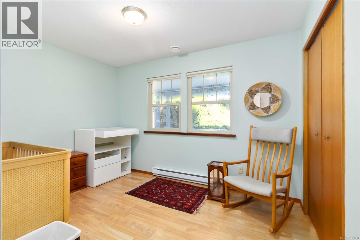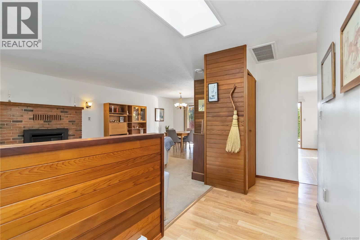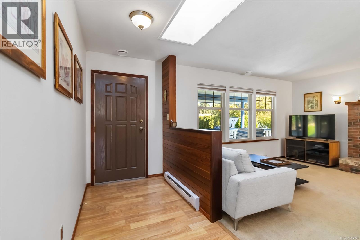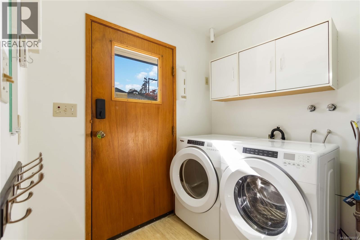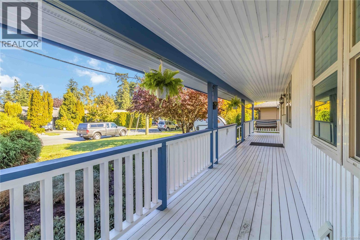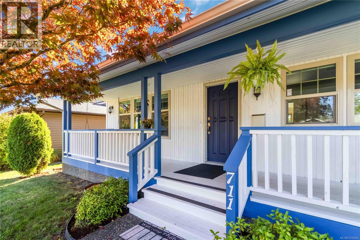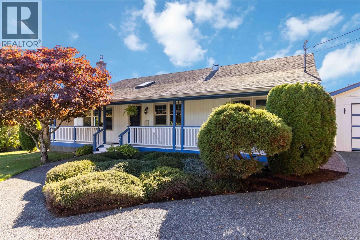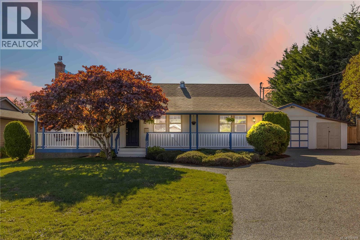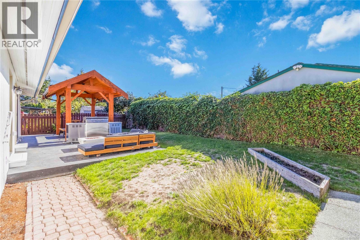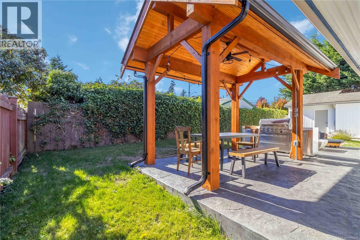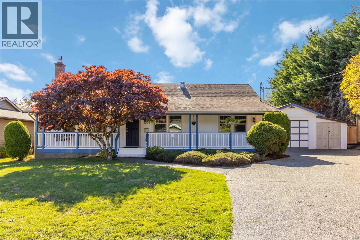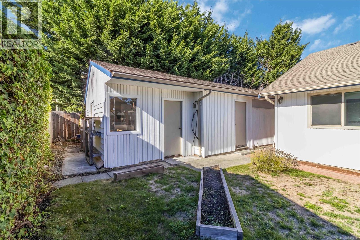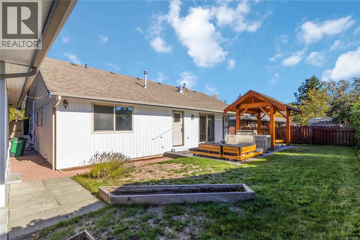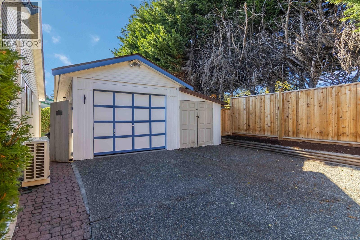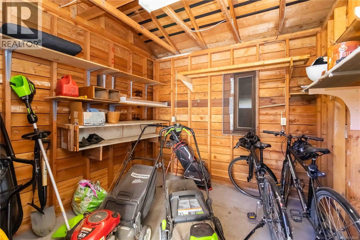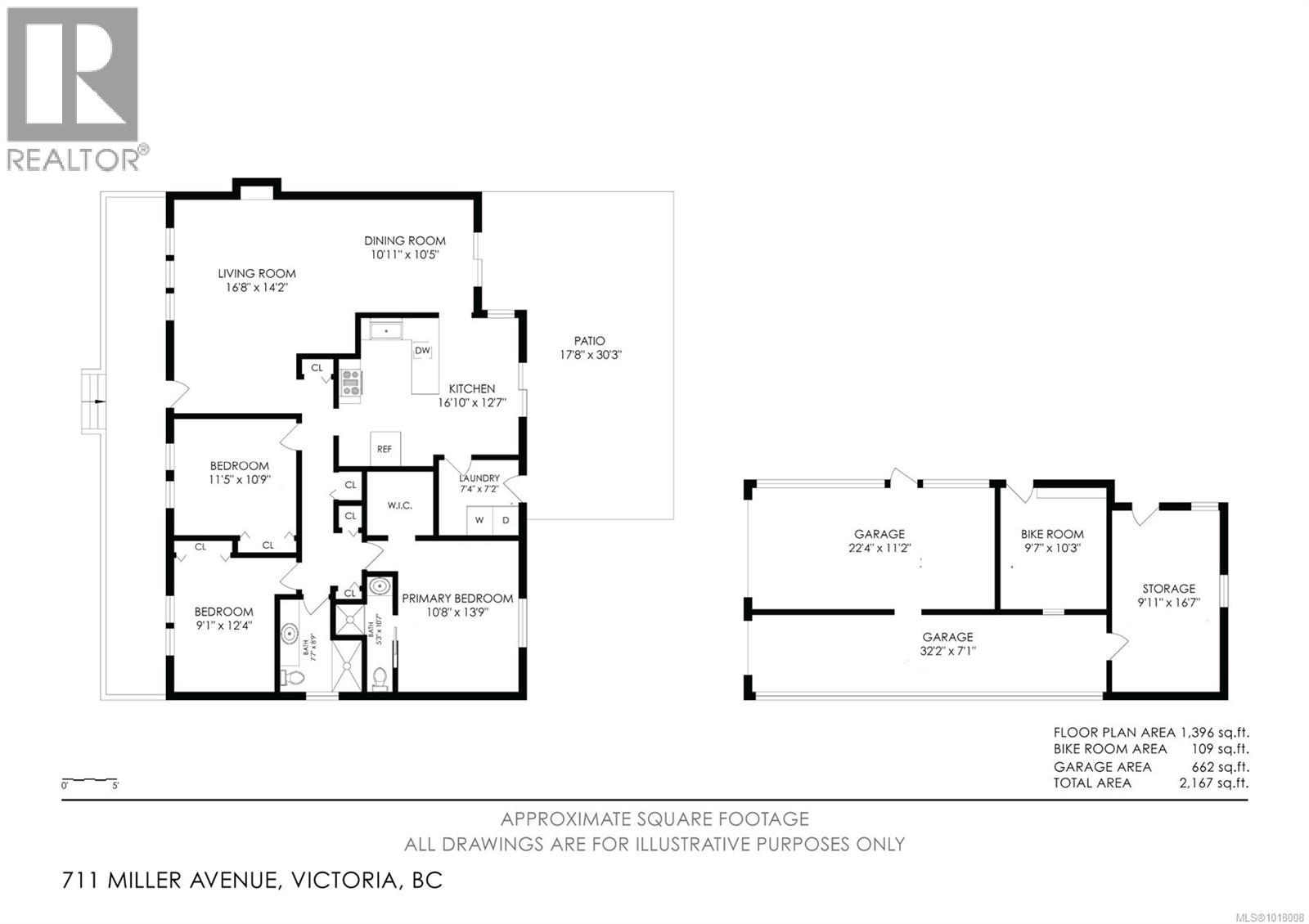711 Miller Ave Saanich, British Columbia V8Z 3C9
$1,150,000
Open House Saturday Nov 8 12:30 -2PM - Beautiful Royal Oak rancher on a crawlspace with detached single garage, workshop, bike room and ample storage. This bright and functional 1,396 sq.ft. home sits on a level 7,300 sq.ft. lot and offers an ideal layout for downsizers or young families alike. The spacious living room with natural gas fireplace flows to a dedicated dining area and well-designed kitchen featuring a Bosch stove, Bosch dishwasher, and plenty of cabinetry. Step outside to a sunny, south-facing stamped concrete patio complete with gazebo, electrical, and natural gas hookups for BBQ or firepit. The primary bedroom includes a walk-in closet and ensuite, while two additional bedrooms and main bath complete the interior. Recent improvements include new paint, lighting, hot water tank, and a ducted heat pump for year-round comfort. Close to Royal Oak and Broadmead shops, Beaver/Elk Lake trails, and Commonwealth Pool. (id:46156)
Open House
This property has open houses!
12:30 pm
Ends at:2:00 pm
Property Details
| MLS® Number | 1018008 |
| Property Type | Single Family |
| Neigbourhood | Royal Oak |
| Features | Level Lot, Southern Exposure, Corner Site |
| Parking Space Total | 3 |
| Plan | Vip37102 |
| Structure | Shed, Workshop, Patio(s) |
Building
| Bathroom Total | 2 |
| Bedrooms Total | 3 |
| Constructed Date | 1982 |
| Cooling Type | Air Conditioned |
| Fireplace Present | Yes |
| Fireplace Total | 1 |
| Heating Fuel | Electric, Natural Gas |
| Heating Type | Baseboard Heaters, Heat Pump |
| Size Interior | 2,167 Ft2 |
| Total Finished Area | 1396 Sqft |
| Type | House |
Land
| Access Type | Road Access |
| Acreage | No |
| Size Irregular | 7304 |
| Size Total | 7304 Sqft |
| Size Total Text | 7304 Sqft |
| Zoning Type | Residential |
Rooms
| Level | Type | Length | Width | Dimensions |
|---|---|---|---|---|
| Main Level | Patio | 30 ft | Measurements not available x 30 ft | |
| Main Level | Laundry Room | 7' x 7' | ||
| Main Level | Bedroom | 12' x 9' | ||
| Main Level | Bedroom | 11' x 10' | ||
| Main Level | Ensuite | 3-Piece | ||
| Main Level | Bathroom | 3-Piece | ||
| Main Level | Primary Bedroom | 14' x 11' | ||
| Main Level | Kitchen | 17' x 13' | ||
| Main Level | Dining Room | 11' x 10' | ||
| Main Level | Living Room | 17' x 14' | ||
| Main Level | Storage | 10' x 10' | ||
| Main Level | Storage | 17' x 10' |
https://www.realtor.ca/real-estate/29015346/711-miller-ave-saanich-royal-oak


