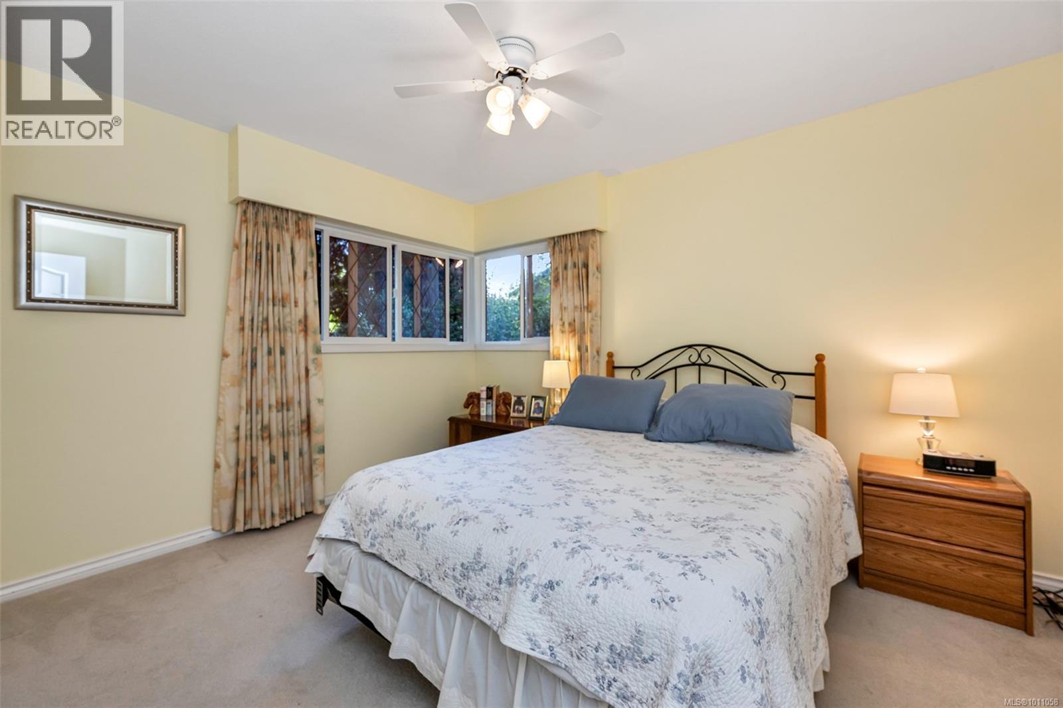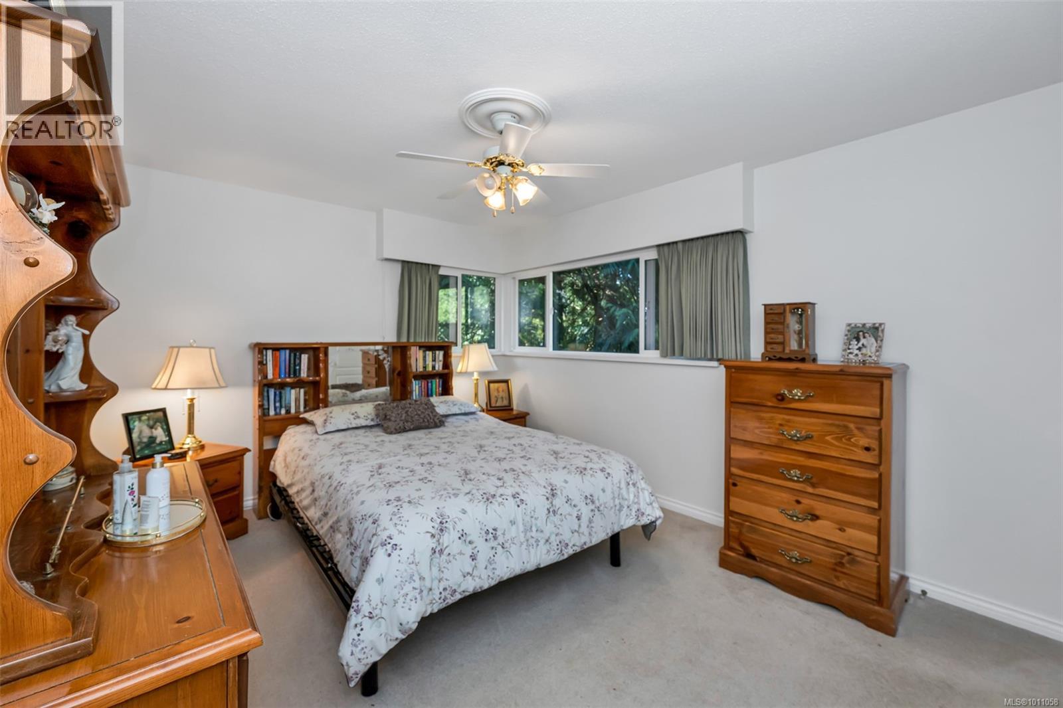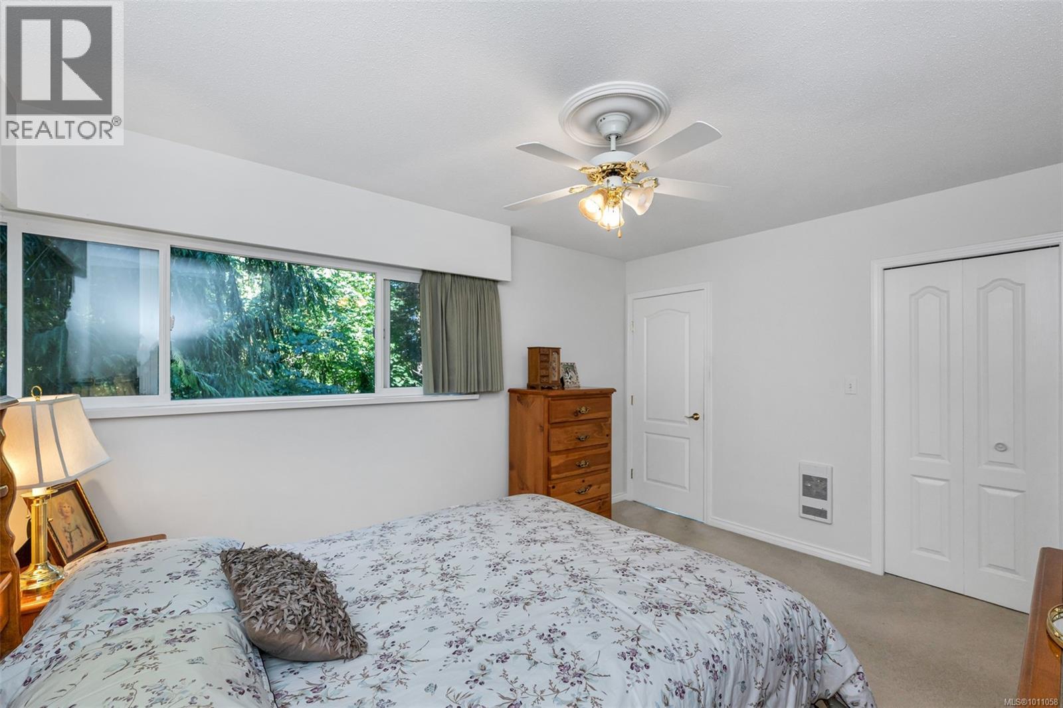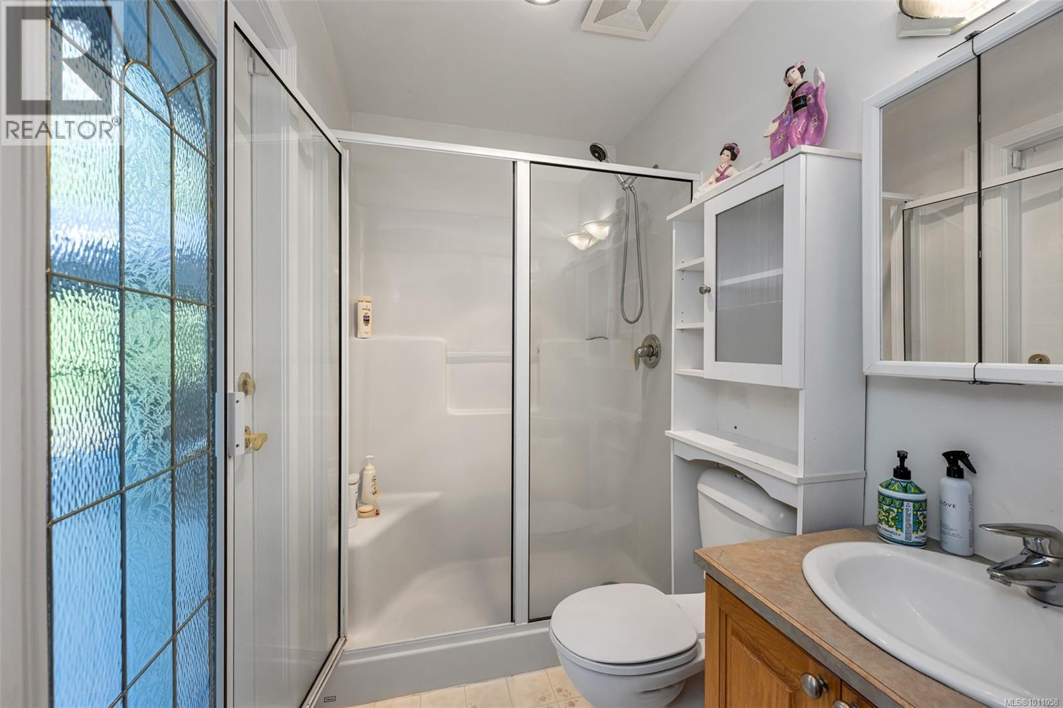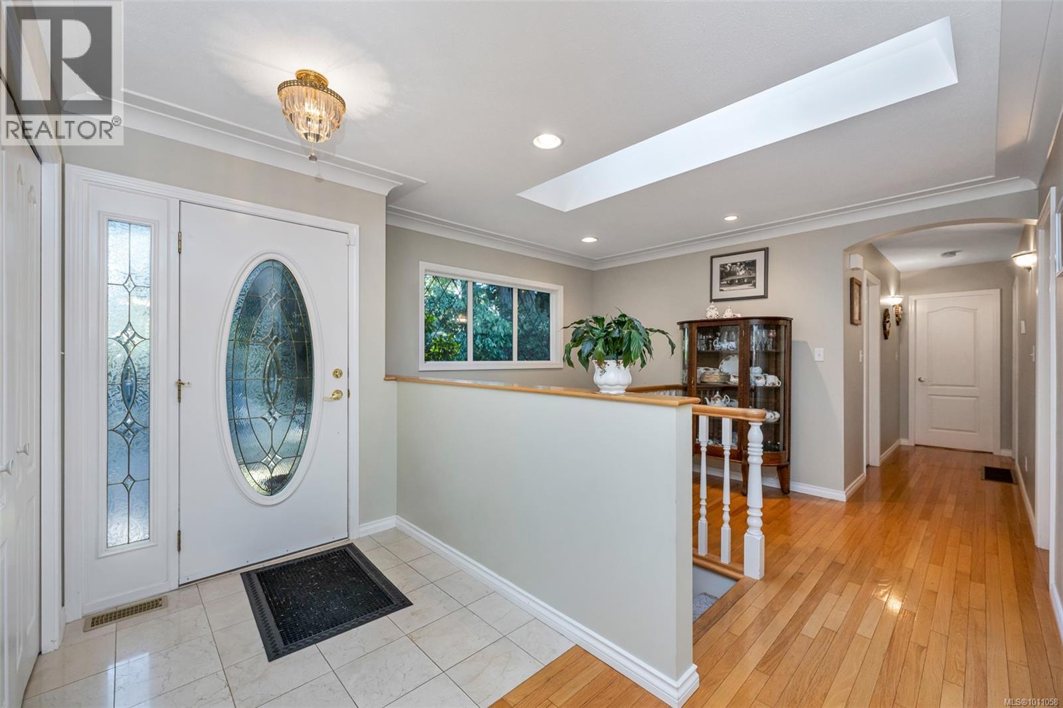3 Bedroom
3 Bathroom
2,750 ft2
Other
Fireplace
None
Forced Air
Acreage
$1,975,000
First time on the market in over 50 years. This wonderful family home was originally built in the early 60s and then rebuilt in 2003 after a fire. The insurance company redid everything from top to bottom. Plumbing electrical heating system windows roof gutters you get the picture. This 3.52 acre southwest facing property has endless options that are only stymied by your imagination. Most of the property is in timber so if you want to clear some land you could likely make money selling offf the timber or milling it for barns and outbuildings. The home itself features approximately 2500 sq ft finished, which consists of 3 bedrooms 2 baths and approximately 1500 sq upstairs with a massive sundeck for those large family and friend parties, The lower level is a great addition if you want more family space or easily covert into a money making 2 bedroom suite. This is a fantastic opportunity to buy a farm and shape it the way You want it to be. Come see for yourself you'll be glad you did (id:46156)
Property Details
|
MLS® Number
|
1011058 |
|
Property Type
|
Single Family |
|
Neigbourhood
|
Keating |
|
Features
|
Acreage, Other |
|
Parking Space Total
|
100 |
|
Plan
|
Vip17480 |
|
Structure
|
Shed, Workshop |
Building
|
Bathroom Total
|
3 |
|
Bedrooms Total
|
3 |
|
Appliances
|
Refrigerator, Stove, Washer, Dryer |
|
Architectural Style
|
Other |
|
Constructed Date
|
1964 |
|
Cooling Type
|
None |
|
Fireplace Present
|
Yes |
|
Fireplace Total
|
1 |
|
Heating Fuel
|
Oil |
|
Heating Type
|
Forced Air |
|
Size Interior
|
2,750 Ft2 |
|
Total Finished Area
|
2550 Sqft |
|
Type
|
House |
Land
|
Access Type
|
Road Access |
|
Acreage
|
Yes |
|
Size Irregular
|
3.52 |
|
Size Total
|
3.52 Ac |
|
Size Total Text
|
3.52 Ac |
|
Zoning Type
|
Agricultural |
Rooms
| Level |
Type |
Length |
Width |
Dimensions |
|
Lower Level |
Sitting Room |
9 ft |
9 ft |
9 ft x 9 ft |
|
Lower Level |
Office |
11 ft |
7 ft |
11 ft x 7 ft |
|
Lower Level |
Bathroom |
7 ft |
7 ft |
7 ft x 7 ft |
|
Lower Level |
Storage |
16 ft |
13 ft |
16 ft x 13 ft |
|
Lower Level |
Workshop |
15 ft |
11 ft |
15 ft x 11 ft |
|
Lower Level |
Family Room |
31 ft |
11 ft |
31 ft x 11 ft |
|
Main Level |
Bathroom |
8 ft |
8 ft |
8 ft x 8 ft |
|
Main Level |
Bedroom |
9 ft |
9 ft |
9 ft x 9 ft |
|
Main Level |
Bedroom |
12 ft |
10 ft |
12 ft x 10 ft |
|
Main Level |
Ensuite |
8 ft |
5 ft |
8 ft x 5 ft |
|
Main Level |
Primary Bedroom |
14 ft |
11 ft |
14 ft x 11 ft |
|
Main Level |
Laundry Room |
7 ft |
6 ft |
7 ft x 6 ft |
|
Main Level |
Kitchen |
13 ft |
10 ft |
13 ft x 10 ft |
|
Main Level |
Dining Room |
11 ft |
9 ft |
11 ft x 9 ft |
|
Main Level |
Living Room |
18 ft |
14 ft |
18 ft x 14 ft |
|
Additional Accommodation |
Kitchen |
10 ft |
11 ft |
10 ft x 11 ft |
https://www.realtor.ca/real-estate/28734361/7116-maber-rd-central-saanich-keating
















