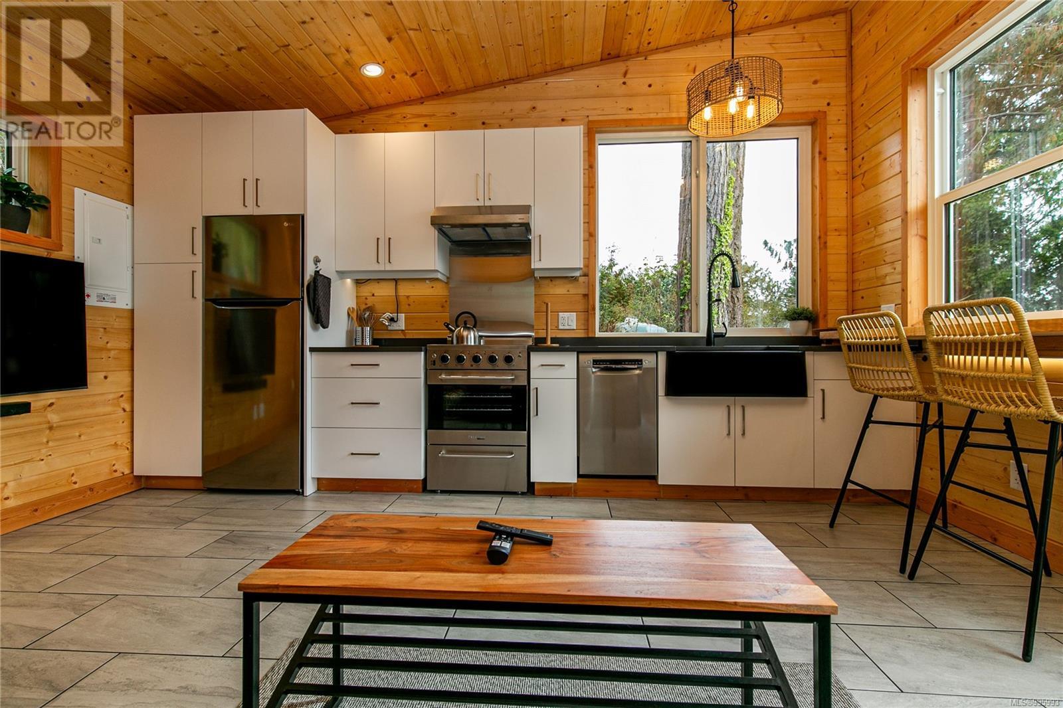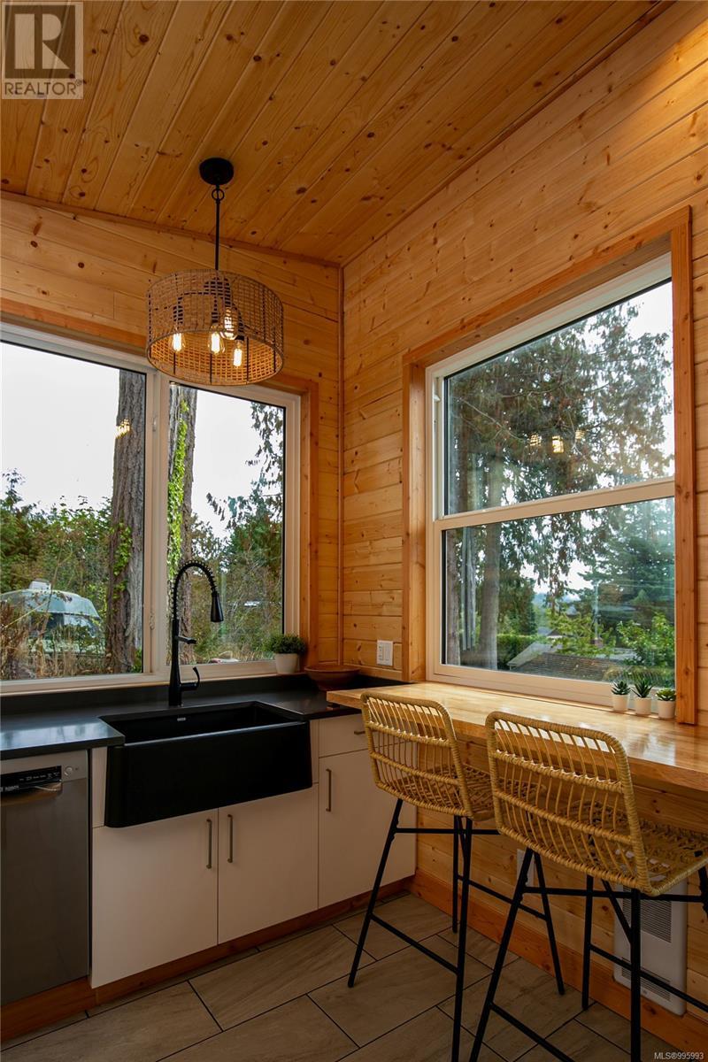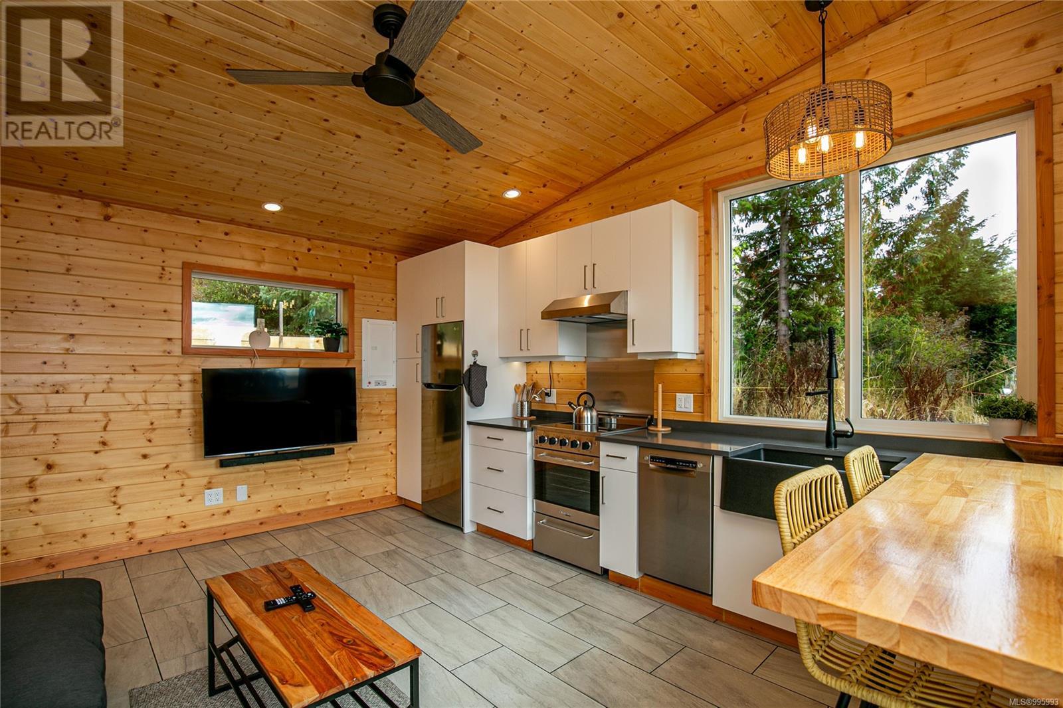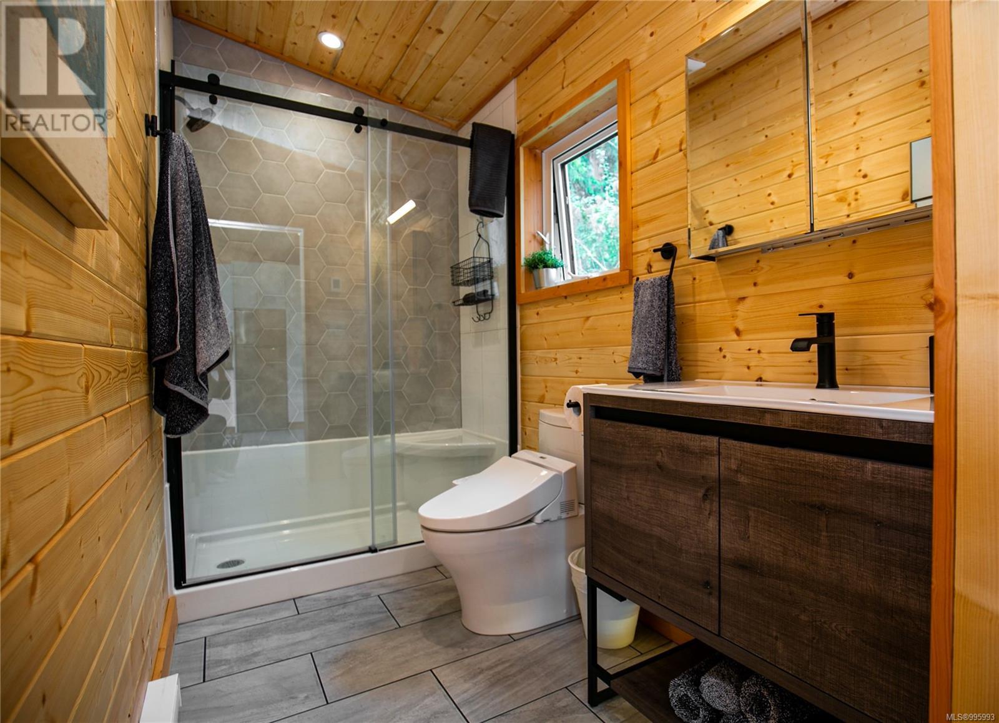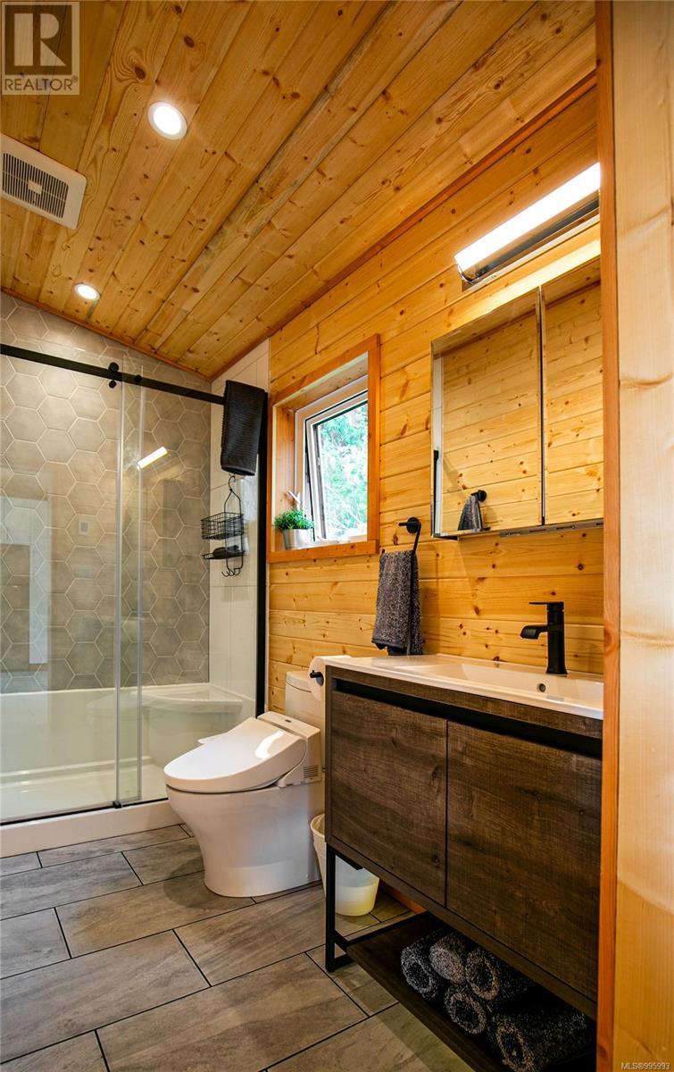3 Bedroom
2 Bathroom
1,279 ft2
Fireplace
Fully Air Conditioned
Heat Pump
$949,000
Step into a world of modern luxury and coastal charm on nearly 11,000 sqft of lush, landscaped grounds. This unique property features two exceptional homes designed for versatility and style. The standout guest home offers a chic one-bedroom retreat, perfect for rental income or welcoming guests. Recently built with soaring vaulted ceilings and meticulous finishes, it boasts a private outdoor haven complete with a custom deck, patio, sauna, and rejuvenating outdoor jacuzzi tub. An elevated deck further rewards you with stunning views, an ideal spot for morning coffee or evening relaxation. The primary residence shines with an abundance of natural light, an inviting open floorplan, and a newly renovated kitchen adorned with white quartz countertops and premium appliances. The expansive living room is tailored for effortless entertaining and everyday comfort. With endless possibilities—from dual-family living to lucrative rental options—and just a short walk to the beach, this property is as versatile as it is enchanting. Additional highlights include heat pumps, two wood stoves, dual EV chargers, meticulously curated gardens, nearly new metal roofs on both homes, a high-end gemstone programmable exterior lighting package, and heated floors for year-round comfort. Discover the perfect blend of sophistication and relaxation at this truly one-of-a-kind estate. (id:46156)
Property Details
|
MLS® Number
|
995993 |
|
Property Type
|
Single Family |
|
Neigbourhood
|
John Muir |
|
Features
|
Private Setting, Rectangular |
|
Parking Space Total
|
6 |
|
Plan
|
Vip16540 |
|
Structure
|
Patio(s) |
Building
|
Bathroom Total
|
2 |
|
Bedrooms Total
|
3 |
|
Constructed Date
|
1950 |
|
Cooling Type
|
Fully Air Conditioned |
|
Fireplace Present
|
Yes |
|
Fireplace Total
|
2 |
|
Heating Type
|
Heat Pump |
|
Size Interior
|
1,279 Ft2 |
|
Total Finished Area
|
1279 Sqft |
|
Type
|
House |
Land
|
Acreage
|
No |
|
Size Irregular
|
10890 |
|
Size Total
|
10890 Sqft |
|
Size Total Text
|
10890 Sqft |
|
Zoning Type
|
Residential |
Rooms
| Level |
Type |
Length |
Width |
Dimensions |
|
Main Level |
Entrance |
|
|
5'11 x 5'8 |
|
Main Level |
Primary Bedroom |
|
|
9'4 x 9'4 |
|
Main Level |
Dining Room |
|
|
5'2 x 5'5 |
|
Main Level |
Living Room |
11 ft |
11 ft |
11 ft x 11 ft |
|
Main Level |
Bathroom |
|
|
4-Piece |
|
Main Level |
Primary Bedroom |
|
|
10' x 10' |
|
Main Level |
Kitchen |
|
|
10' x 10' |
|
Main Level |
Dining Room |
14 ft |
5 ft |
14 ft x 5 ft |
|
Main Level |
Patio |
|
|
12' x 12' |
|
Main Level |
Living Room |
18 ft |
11 ft |
18 ft x 11 ft |
|
Main Level |
Entrance |
8 ft |
5 ft |
8 ft x 5 ft |
|
Main Level |
Storage |
8 ft |
9 ft |
8 ft x 9 ft |
|
Other |
Bathroom |
|
|
3-Piece |
|
Other |
Kitchen |
15 ft |
7 ft |
15 ft x 7 ft |
|
Other |
Bedroom |
|
|
11' x 10' |
https://www.realtor.ca/real-estate/28232602/7124-grant-rd-w-sooke-john-muir














































