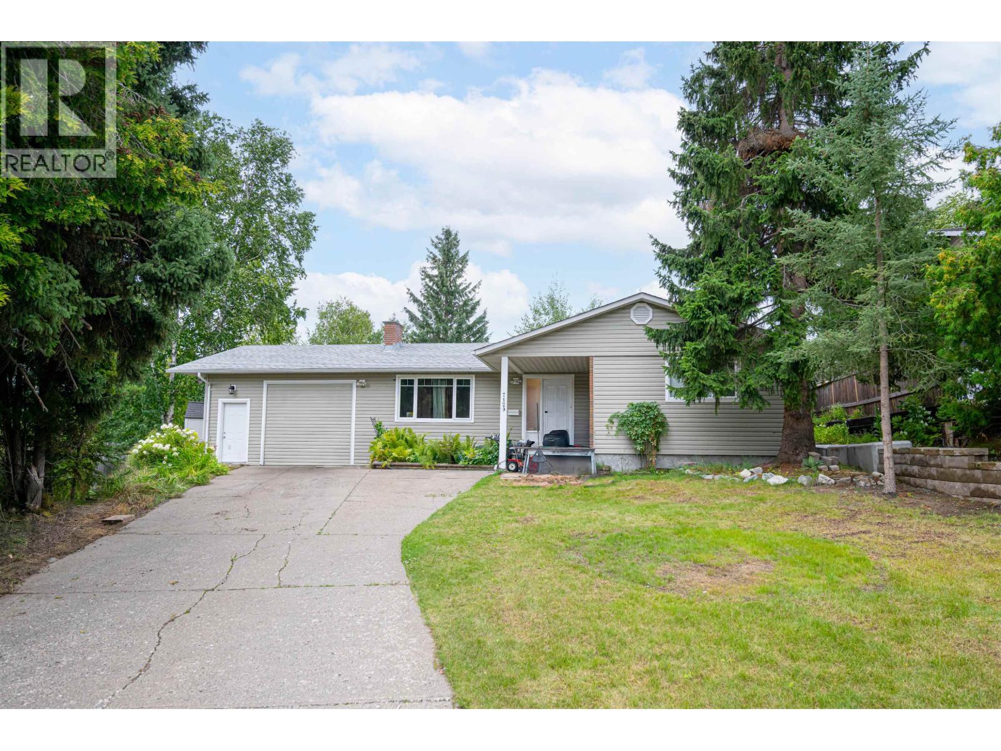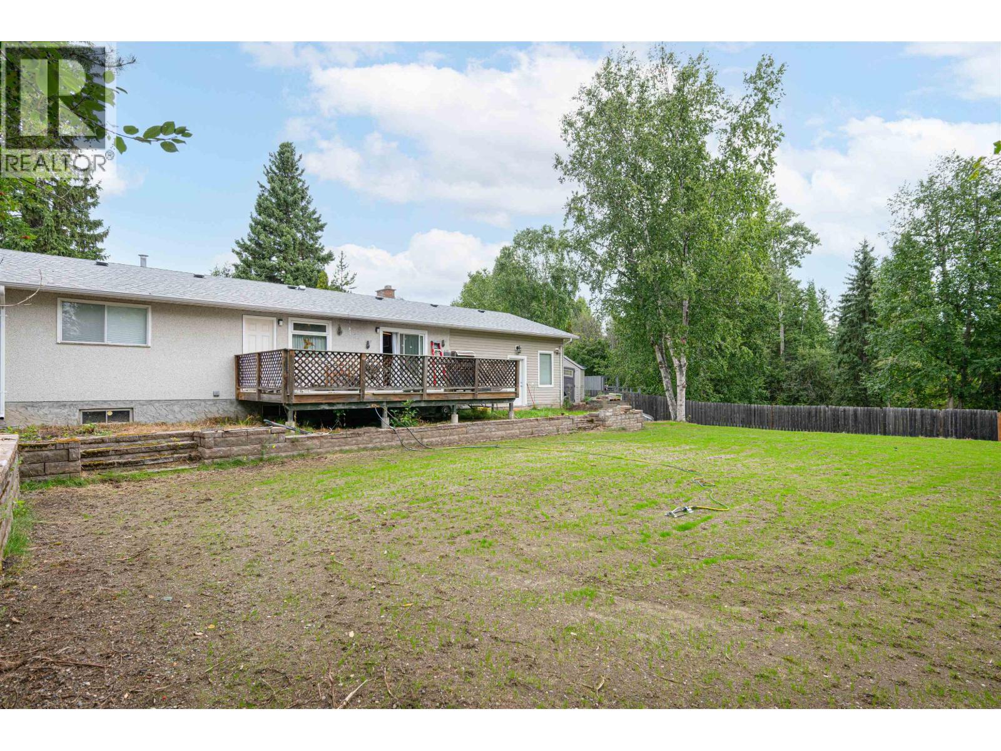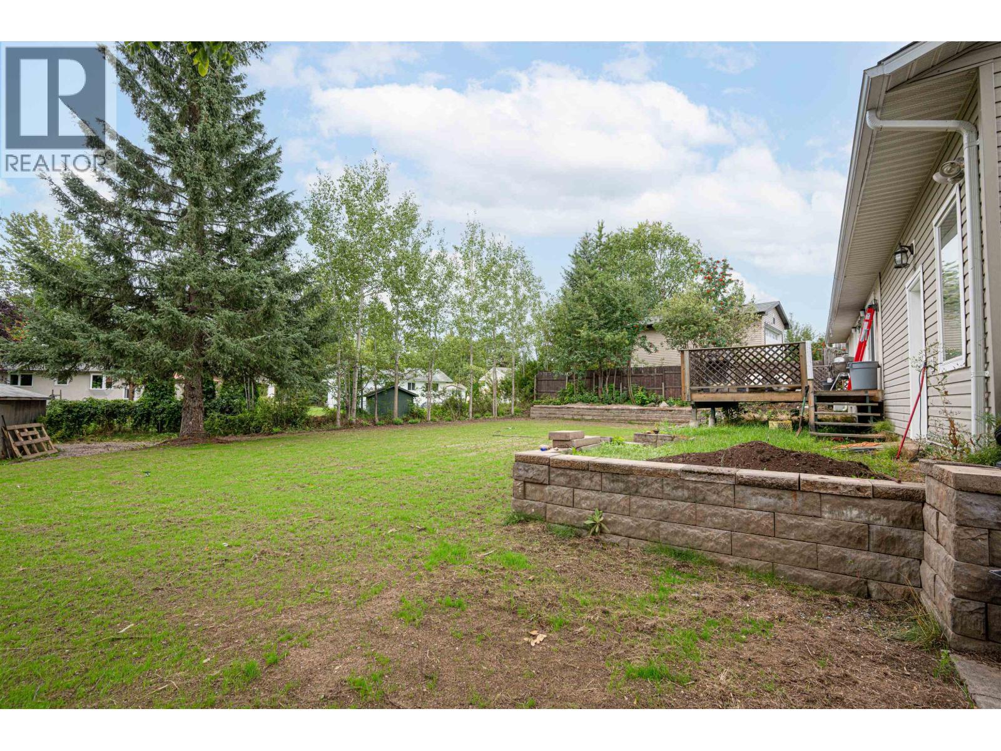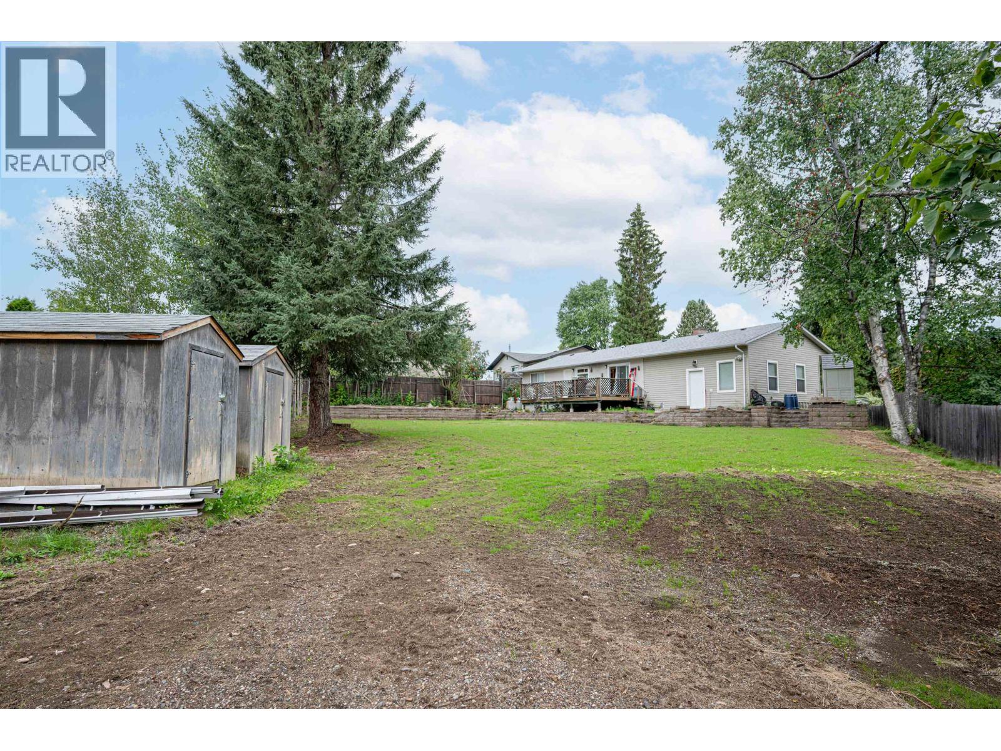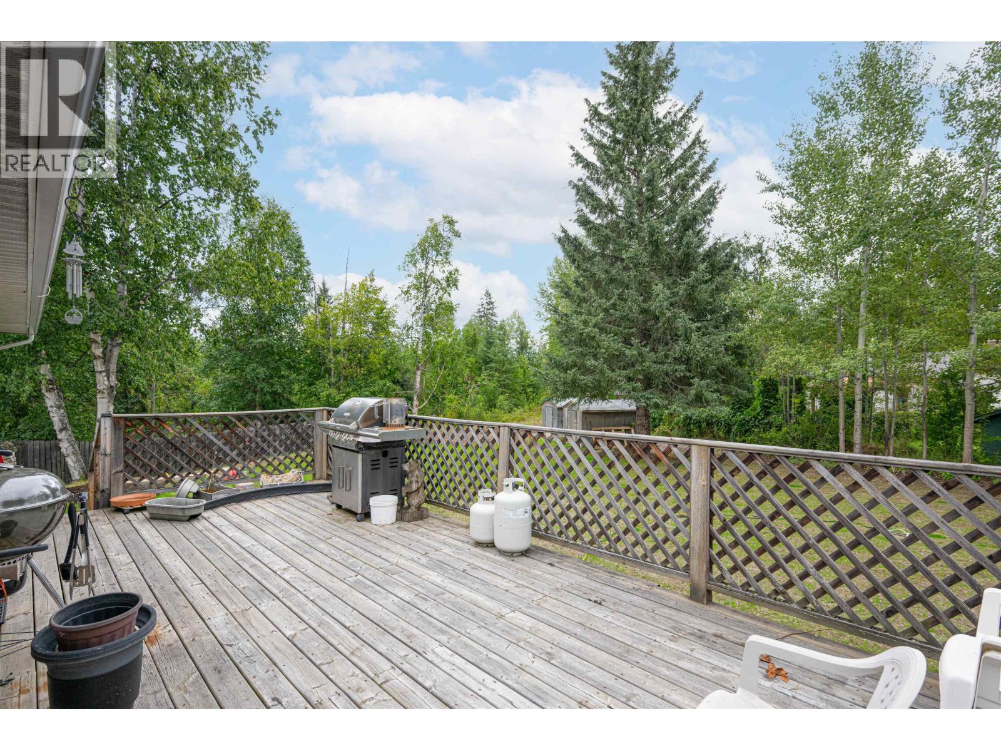3 Bedroom
3 Bathroom
1,268 ft2
Ranch
Fireplace
$549,900
This 3 bedroom home sits on a rare double lot in Lower College Heights. The yard has recently been graded and seeded and is waiting for your finishing touches. The attached garage has been enclosed and insulated into a room that could potentially be finished and converted into additional living space or used as a workshop. There is an outside entrance into the workshop that could lead to a potential suite in the mostly unfinished basement. Upstairs is move in ready and waiting for your updates. (id:46156)
Property Details
|
MLS® Number
|
R3039384 |
|
Property Type
|
Single Family |
Building
|
Bathroom Total
|
3 |
|
Bedrooms Total
|
3 |
|
Architectural Style
|
Ranch |
|
Basement Development
|
Unfinished |
|
Basement Type
|
N/a (unfinished) |
|
Constructed Date
|
1974 |
|
Construction Style Attachment
|
Detached |
|
Fireplace Present
|
Yes |
|
Fireplace Total
|
1 |
|
Foundation Type
|
Concrete Perimeter |
|
Heating Fuel
|
Natural Gas |
|
Roof Material
|
Asphalt Shingle |
|
Roof Style
|
Conventional |
|
Stories Total
|
1 |
|
Size Interior
|
1,268 Ft2 |
|
Type
|
House |
|
Utility Water
|
Municipal Water |
Parking
Land
|
Acreage
|
No |
|
Size Irregular
|
14547 |
|
Size Total
|
14547 Sqft |
|
Size Total Text
|
14547 Sqft |
Rooms
| Level |
Type |
Length |
Width |
Dimensions |
|
Basement |
Storage |
38 ft ,1 in |
24 ft ,5 in |
38 ft ,1 in x 24 ft ,5 in |
|
Basement |
Storage |
26 ft ,1 in |
15 ft ,6 in |
26 ft ,1 in x 15 ft ,6 in |
|
Basement |
Utility Room |
14 ft ,7 in |
8 ft ,6 in |
14 ft ,7 in x 8 ft ,6 in |
|
Main Level |
Foyer |
13 ft ,2 in |
9 ft ,6 in |
13 ft ,2 in x 9 ft ,6 in |
|
Main Level |
Living Room |
14 ft ,8 in |
16 ft ,9 in |
14 ft ,8 in x 16 ft ,9 in |
|
Main Level |
Dining Room |
13 ft ,2 in |
8 ft ,7 in |
13 ft ,2 in x 8 ft ,7 in |
|
Main Level |
Kitchen |
11 ft |
15 ft ,6 in |
11 ft x 15 ft ,6 in |
|
Main Level |
Bedroom 2 |
11 ft ,1 in |
9 ft ,1 in |
11 ft ,1 in x 9 ft ,1 in |
|
Main Level |
Bedroom 3 |
7 ft ,1 in |
11 ft ,1 in |
7 ft ,1 in x 11 ft ,1 in |
|
Main Level |
Primary Bedroom |
15 ft ,5 in |
11 ft ,9 in |
15 ft ,5 in x 11 ft ,9 in |
|
Main Level |
Workshop |
21 ft ,3 in |
25 ft ,4 in |
21 ft ,3 in x 25 ft ,4 in |
https://www.realtor.ca/real-estate/28762026/7129-hartford-crescent-prince-george


