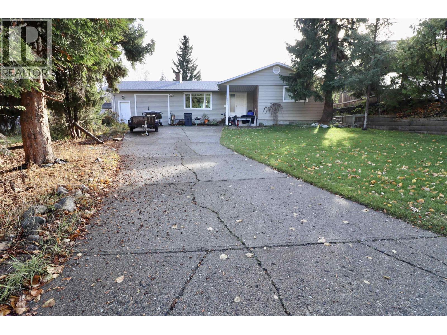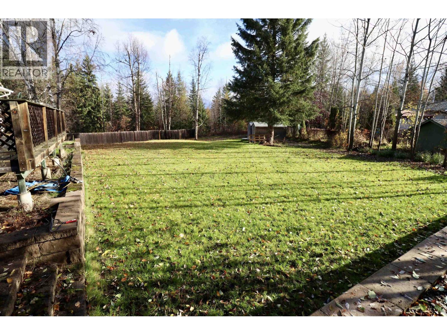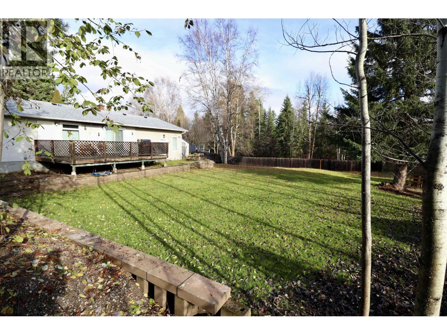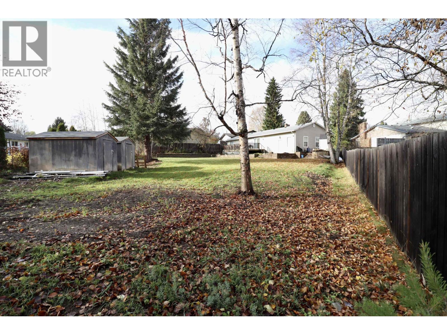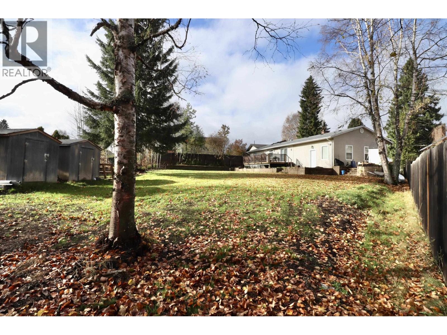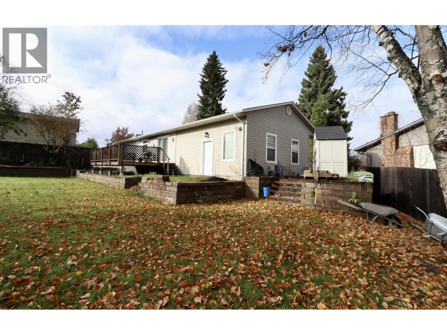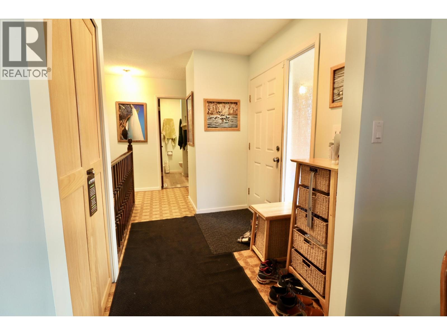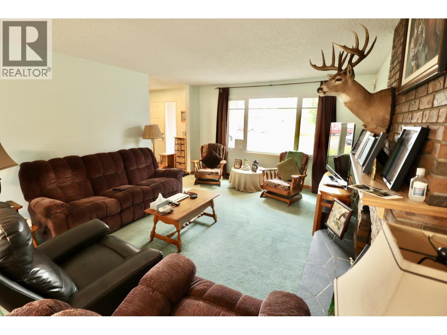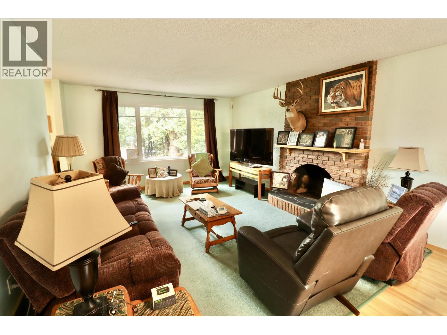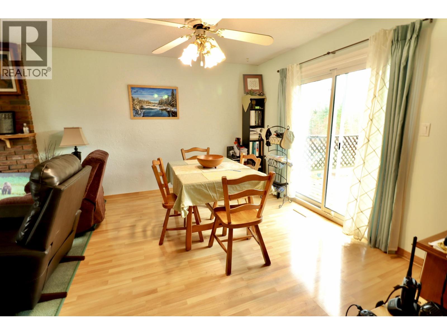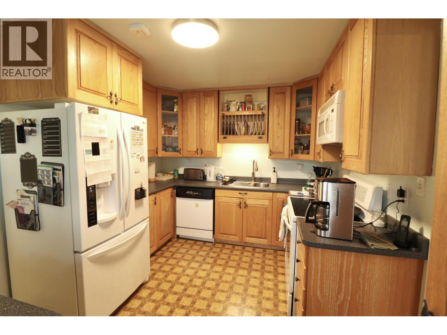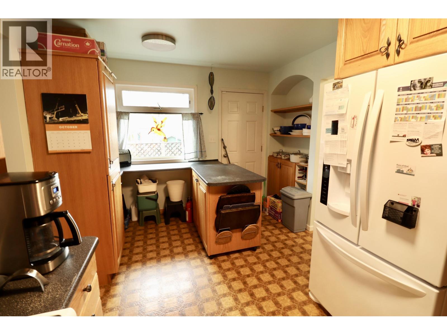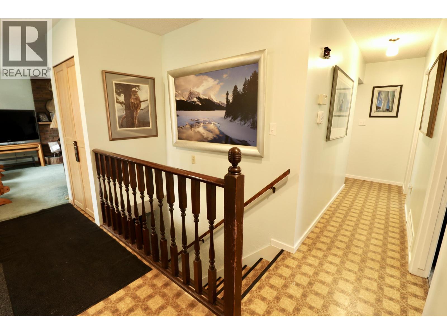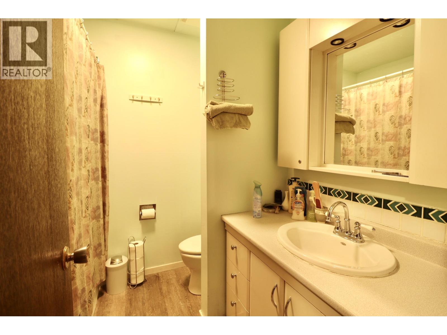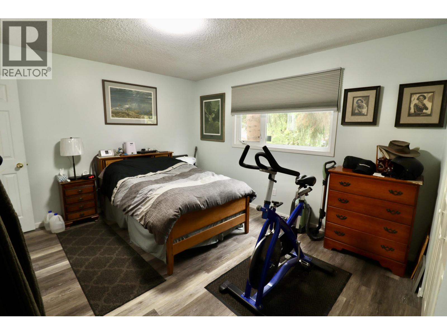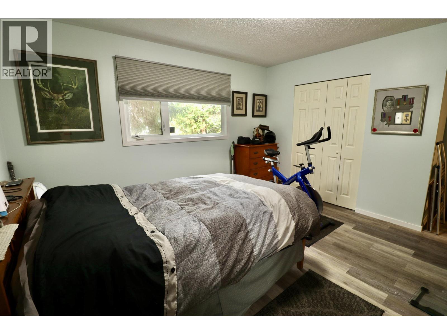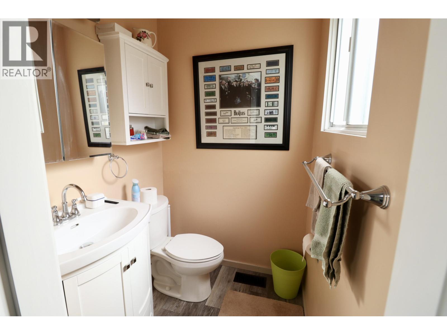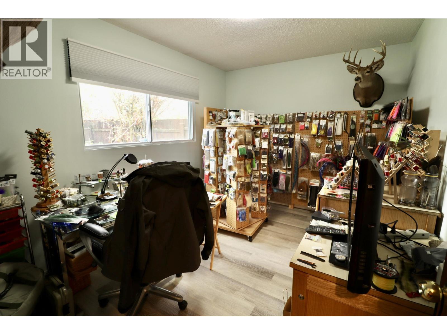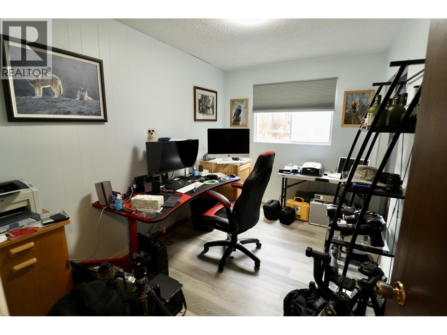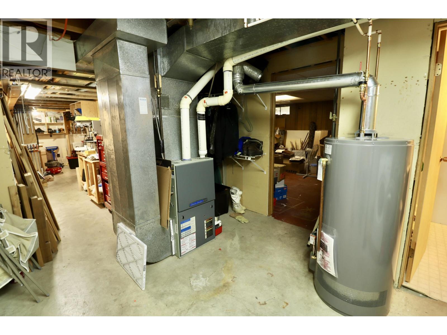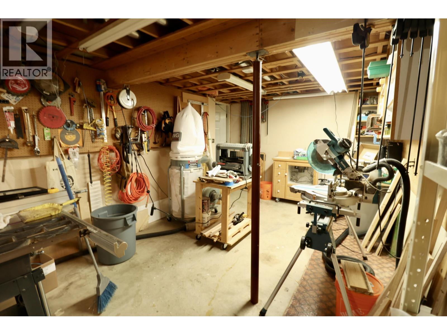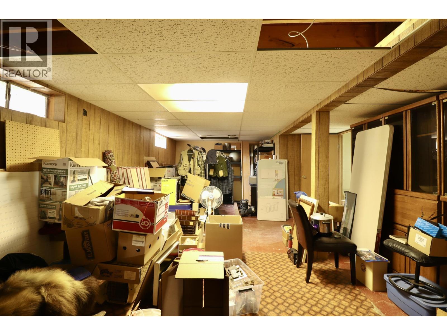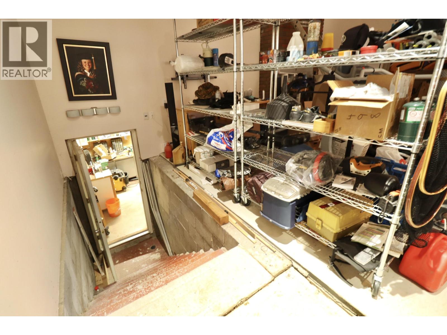3 Bedroom
3 Bathroom
Fireplace
Forced Air
$479,900
Welcome to 7129 Hartford Crescent. Great family friendly home with 3 Bedrooms and 3 Bathrooms. Located in desirable lower College Heights. The main level includes a large sized master bedroom with a 2pc ensuite, 2 more generously sized bedrooms, the dining room and a large kitchen with access to the large, private deck so you can enjoy the summer nights. The attached carport has been enclosed and could easily be converted into a garage, (Currently used as a heated studio). The basement is mostly unfinished, but has a lot of potential. There is a basement entry through the garage, giving great suite potential!!! This property sits on one of the largest lots in College Heights. The backyard is very private and was recently landscaped and seeded. HWT(2025), Roof (2020). (id:46156)
Property Details
|
MLS® Number
|
R3060487 |
|
Property Type
|
Single Family |
Building
|
Bathroom Total
|
3 |
|
Bedrooms Total
|
3 |
|
Appliances
|
Washer, Dryer, Refrigerator, Stove, Dishwasher |
|
Basement Development
|
Partially Finished |
|
Basement Type
|
Full (partially Finished) |
|
Constructed Date
|
1974 |
|
Construction Style Attachment
|
Detached |
|
Fireplace Present
|
Yes |
|
Fireplace Total
|
1 |
|
Foundation Type
|
Concrete Perimeter |
|
Heating Fuel
|
Natural Gas |
|
Heating Type
|
Forced Air |
|
Roof Material
|
Asphalt Shingle |
|
Roof Style
|
Conventional |
|
Stories Total
|
2 |
|
Total Finished Area
|
1268 Sqft |
|
Type
|
House |
|
Utility Water
|
Community Water System |
Parking
Land
|
Acreage
|
No |
|
Size Irregular
|
14547 |
|
Size Total
|
14547 Sqft |
|
Size Total Text
|
14547 Sqft |
Rooms
| Level |
Type |
Length |
Width |
Dimensions |
|
Basement |
Recreational, Games Room |
14 ft ,1 in |
26 ft ,7 in |
14 ft ,1 in x 26 ft ,7 in |
|
Basement |
Workshop |
11 ft |
24 ft |
11 ft x 24 ft |
|
Basement |
Hobby Room |
14 ft ,2 in |
8 ft ,7 in |
14 ft ,2 in x 8 ft ,7 in |
|
Basement |
Laundry Room |
19 ft ,1 in |
14 ft ,3 in |
19 ft ,1 in x 14 ft ,3 in |
|
Main Level |
Kitchen |
9 ft ,1 in |
15 ft ,6 in |
9 ft ,1 in x 15 ft ,6 in |
|
Main Level |
Dining Room |
13 ft ,5 in |
9 ft ,6 in |
13 ft ,5 in x 9 ft ,6 in |
|
Main Level |
Living Room |
15 ft ,6 in |
13 ft ,5 in |
15 ft ,6 in x 13 ft ,5 in |
|
Main Level |
Primary Bedroom |
15 ft ,4 in |
11 ft ,9 in |
15 ft ,4 in x 11 ft ,9 in |
|
Main Level |
Bedroom 2 |
11 ft ,1 in |
9 ft |
11 ft ,1 in x 9 ft |
|
Main Level |
Bedroom 3 |
11 ft ,1 in |
8 ft ,1 in |
11 ft ,1 in x 8 ft ,1 in |
|
Main Level |
Foyer |
13 ft ,1 in |
9 ft ,5 in |
13 ft ,1 in x 9 ft ,5 in |
|
Main Level |
Flex Space |
25 ft |
20 ft ,8 in |
25 ft x 20 ft ,8 in |
https://www.realtor.ca/real-estate/29014703/7129-hartford-crescent-prince-george


