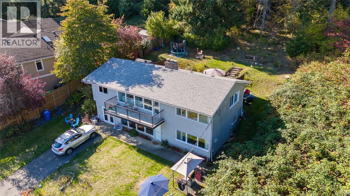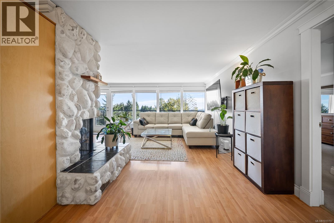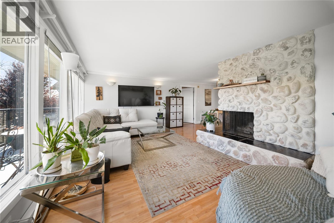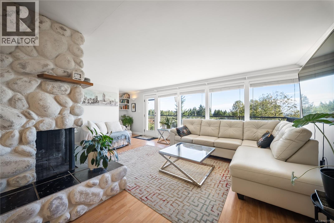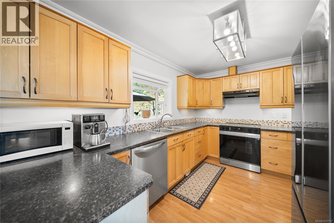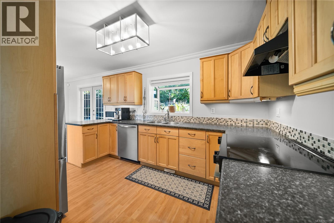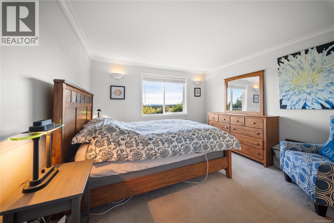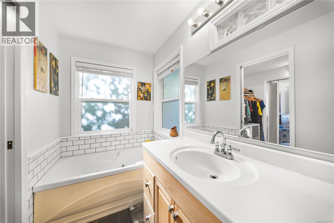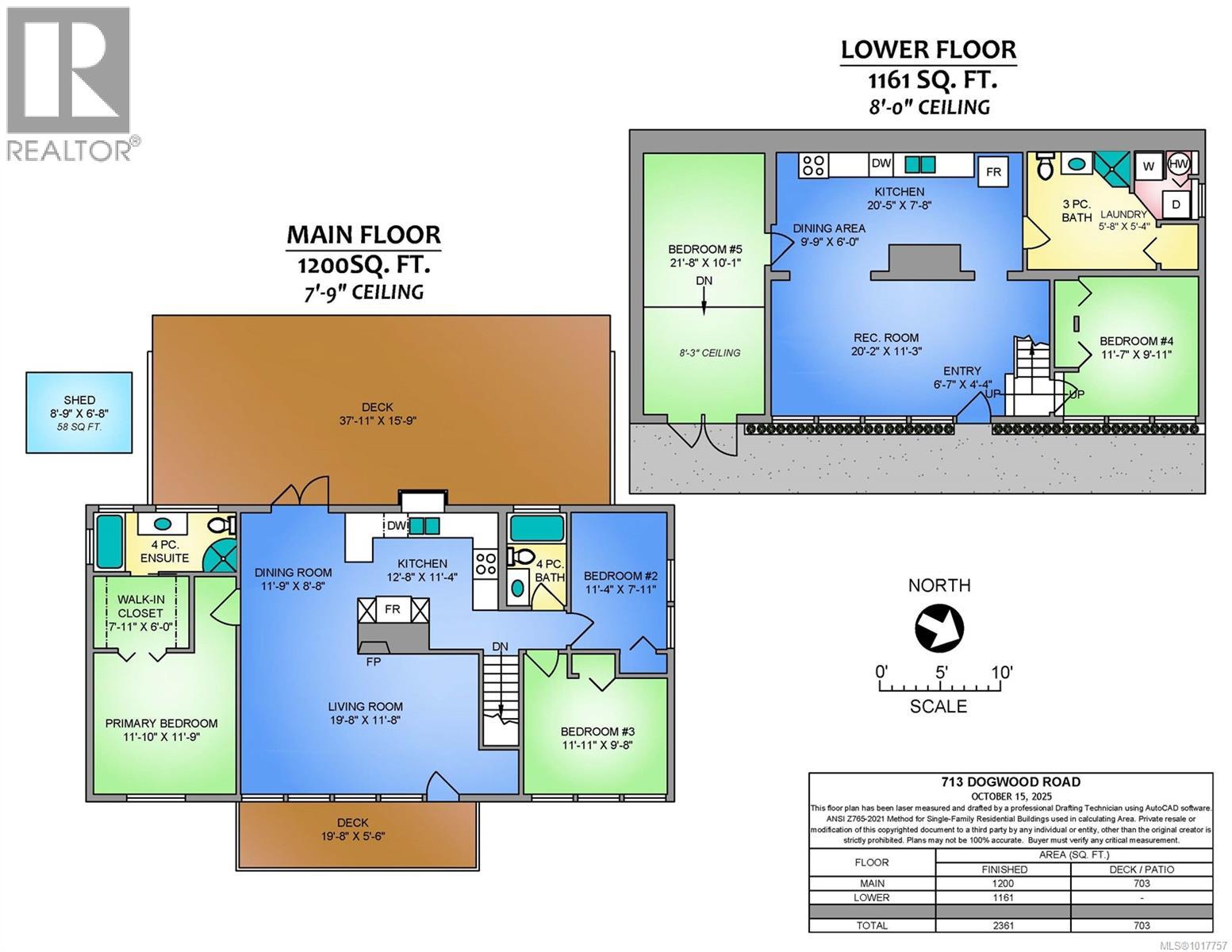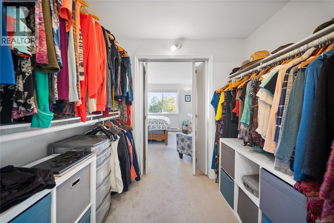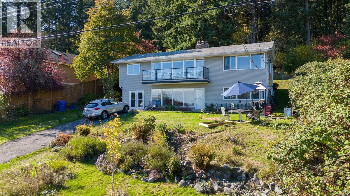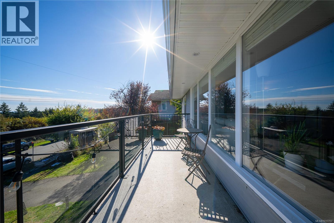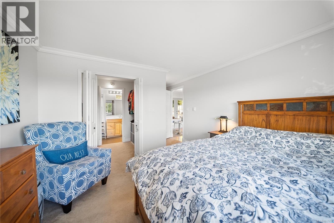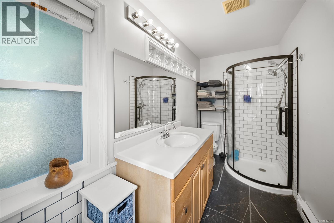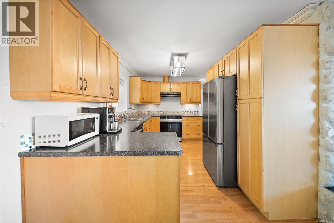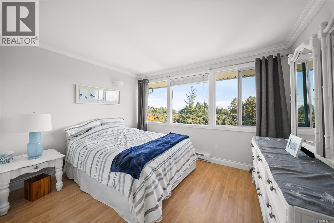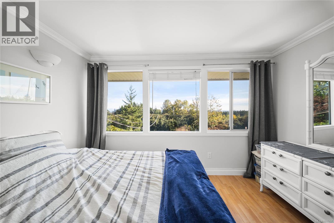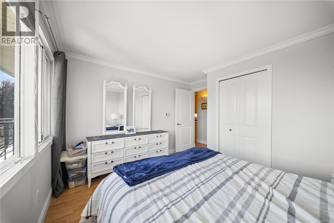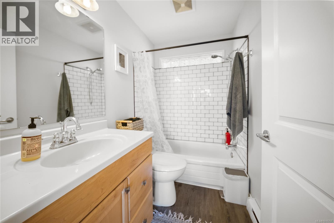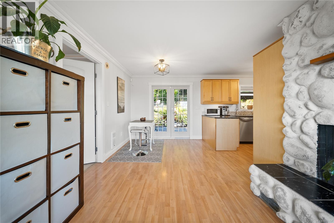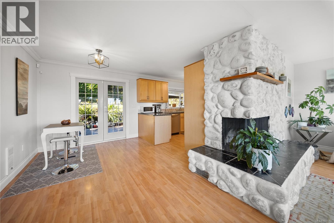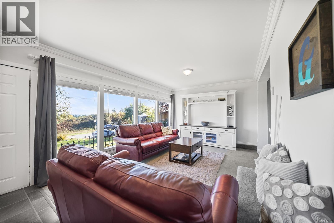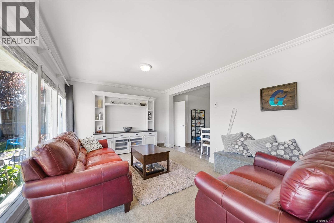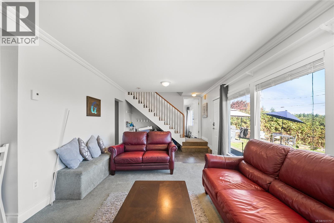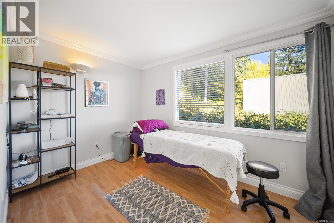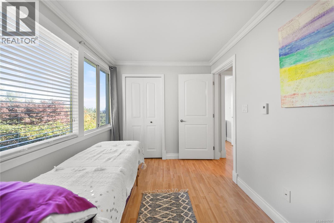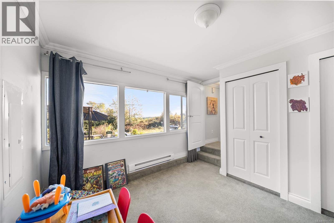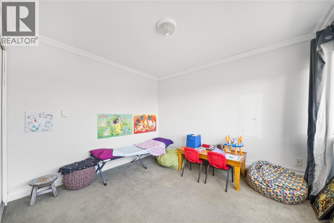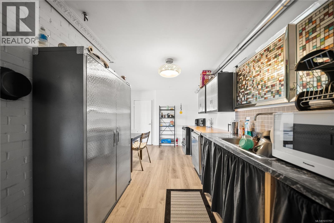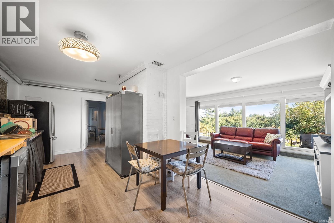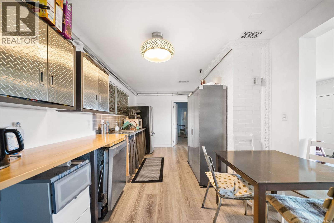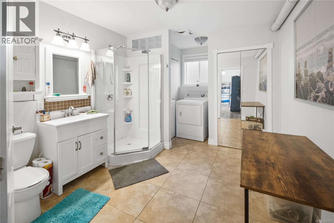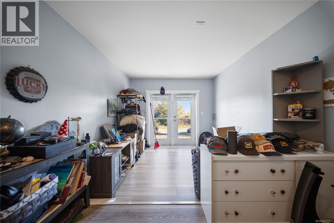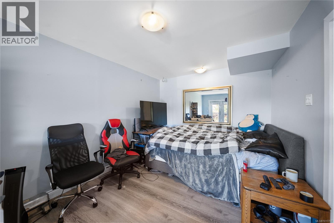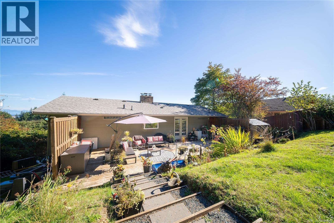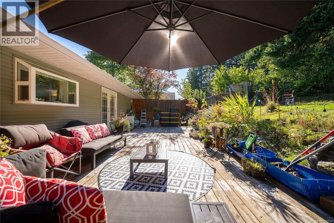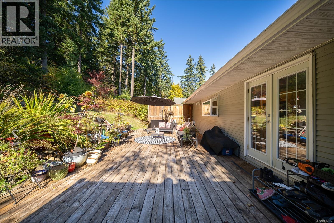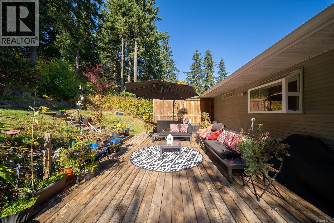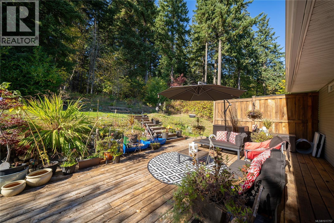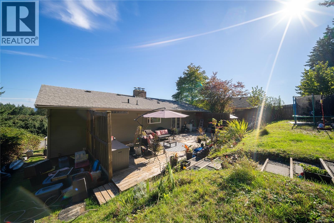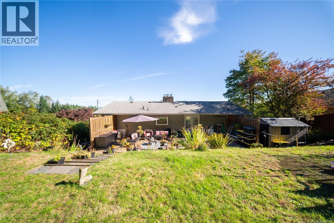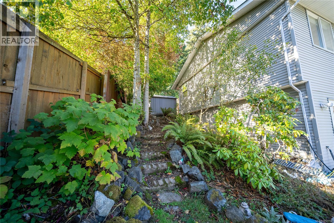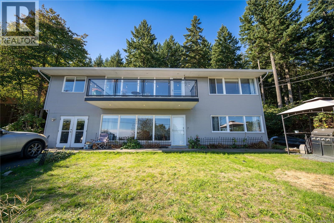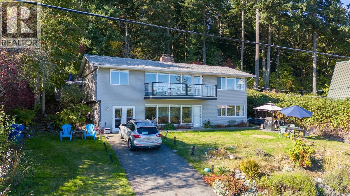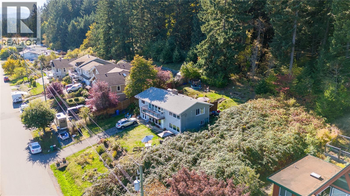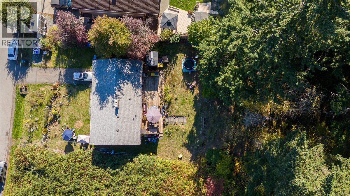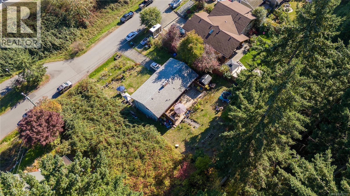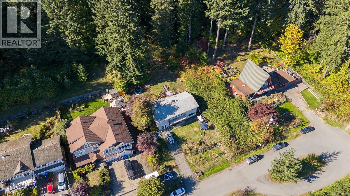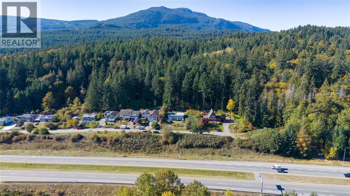5 Bedroom
3 Bathroom
2,361 ft2
Fireplace
None
Baseboard Heaters
$749,900
Beautifully updated 5 Bedroom, 3 Bathroom residence with in-law accommodation, ideally located just a 5-minute walk to VIU and close to schools, the Aquatic & Ice Centre, shopping, and Colliery Dam Park. This home combines modern comfort with timeless appeal. The main level features a bright kitchen with maple cabinetry, under-cabinet lighting, stainless appliances, and a large garden window overlooking a serene sanctuary. Notable highlights include a stunning river-rock fireplace, crown molding, and French doors leading from the dining area. The spacious primary suite offers a jetted tub and walk-through closet. The lower level includes a well-appointed kitchenette, perfect for extended family or student housing. Outside, a 20x40 pressure-treated deck overlooks 300 acres of protected sanctuary surrounded by mature palms for privacy. Ample parking for an RV or boat adds convenience. Situated on a quiet no-thru road in a central location. Measurements are approximate. (id:46156)
Property Details
|
MLS® Number
|
1017757 |
|
Property Type
|
Single Family |
|
Neigbourhood
|
University District |
|
Parking Space Total
|
1 |
Building
|
Bathroom Total
|
3 |
|
Bedrooms Total
|
5 |
|
Constructed Date
|
1951 |
|
Cooling Type
|
None |
|
Fireplace Present
|
Yes |
|
Fireplace Total
|
1 |
|
Heating Fuel
|
Electric |
|
Heating Type
|
Baseboard Heaters |
|
Size Interior
|
2,361 Ft2 |
|
Total Finished Area
|
2361 Sqft |
|
Type
|
House |
Parking
Land
|
Acreage
|
No |
|
Size Irregular
|
8015 |
|
Size Total
|
8015 Sqft |
|
Size Total Text
|
8015 Sqft |
|
Zoning Type
|
Residential |
Rooms
| Level |
Type |
Length |
Width |
Dimensions |
|
Lower Level |
Entrance |
|
|
6'7 x 4'4 |
|
Lower Level |
Laundry Room |
|
|
5'8 x 5'4 |
|
Lower Level |
Bedroom |
|
|
11'7 x 9'11 |
|
Lower Level |
Recreation Room |
|
|
20'2 x 11'3 |
|
Main Level |
Bathroom |
|
|
4-Piece |
|
Main Level |
Bedroom |
|
|
11'11 x 9'8 |
|
Main Level |
Bedroom |
|
|
11'4 x 7'11 |
|
Main Level |
Ensuite |
|
|
4-Piece |
|
Main Level |
Primary Bedroom |
|
|
11'10 x 11'9 |
|
Main Level |
Kitchen |
|
|
12'8 x 11'4 |
|
Main Level |
Dining Room |
|
|
11'9 x 8'8 |
|
Main Level |
Living Room |
|
|
19'8 x 11'8 |
|
Additional Accommodation |
Bedroom |
|
|
21'8 x 10'1 |
|
Additional Accommodation |
Bathroom |
|
|
X |
|
Additional Accommodation |
Dining Room |
|
|
9'9 x 6'0 |
|
Additional Accommodation |
Kitchen |
|
|
20'5 x 7'8 |
https://www.realtor.ca/real-estate/29006256/713-dogwood-rd-nanaimo-university-district


