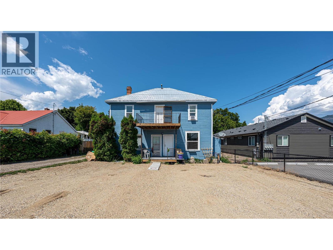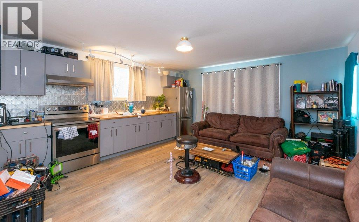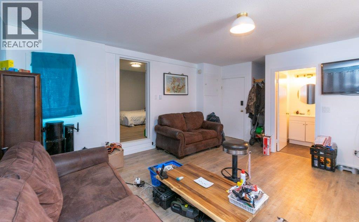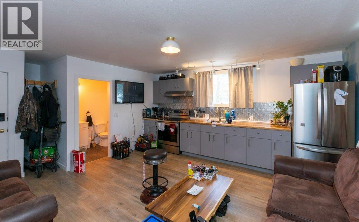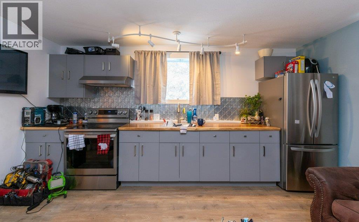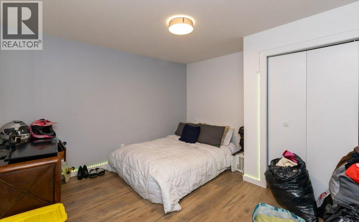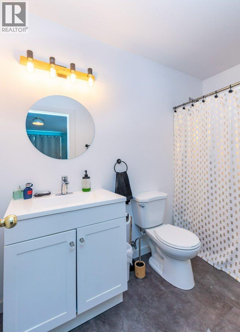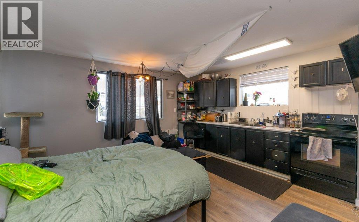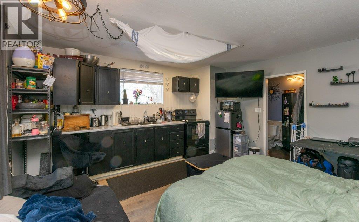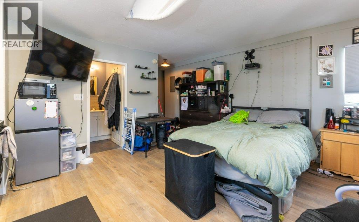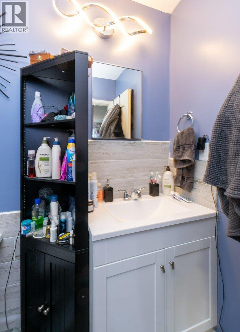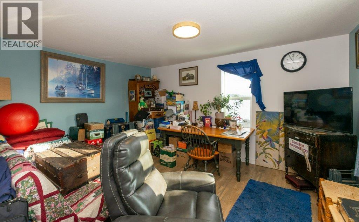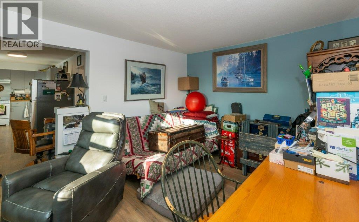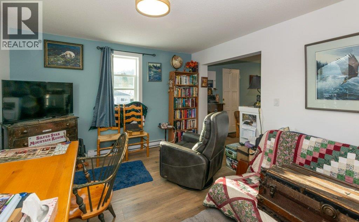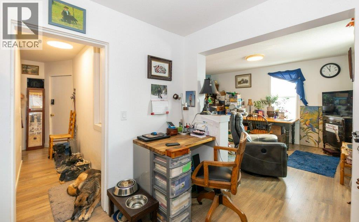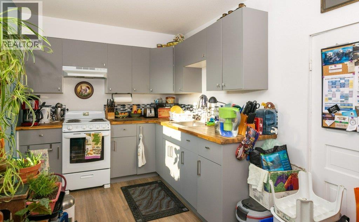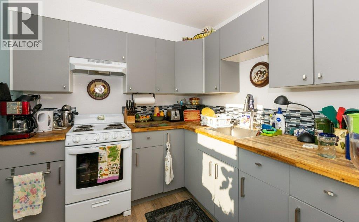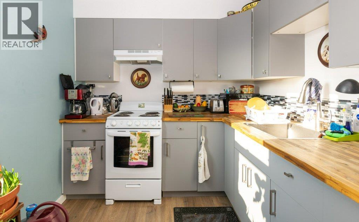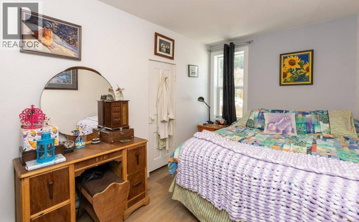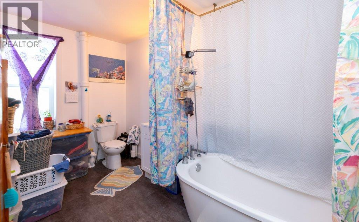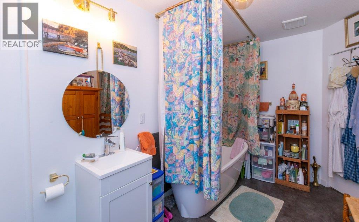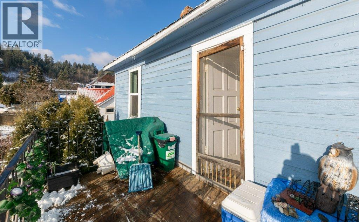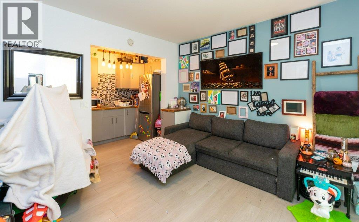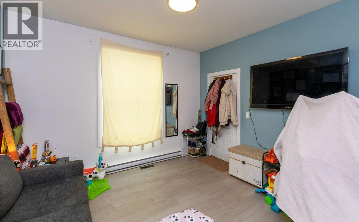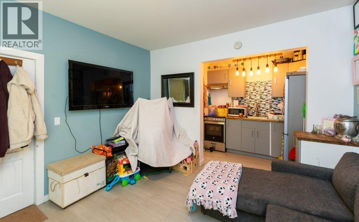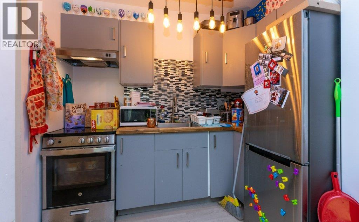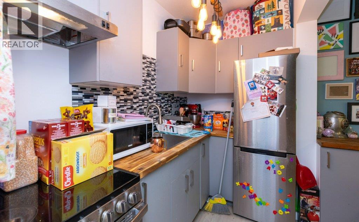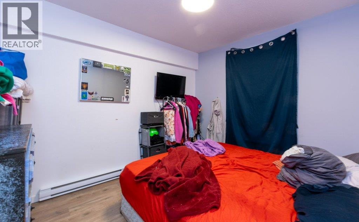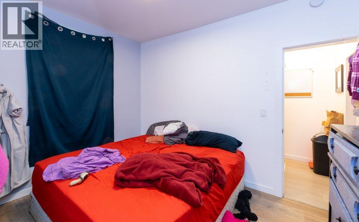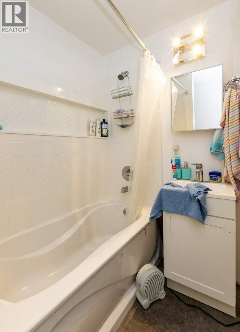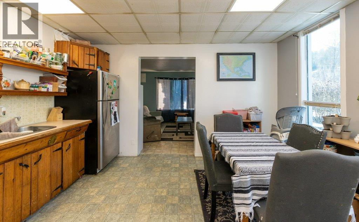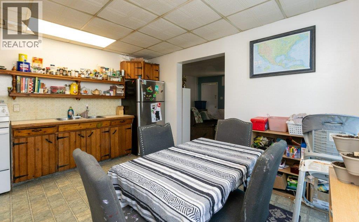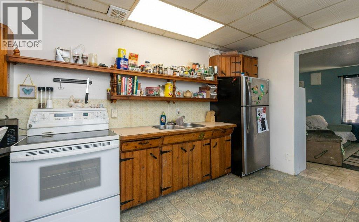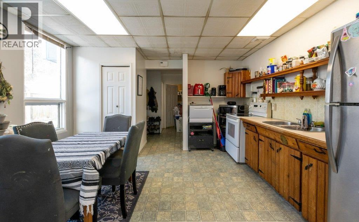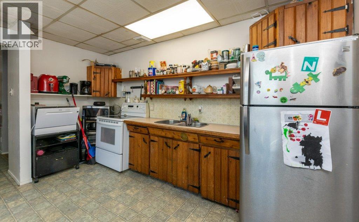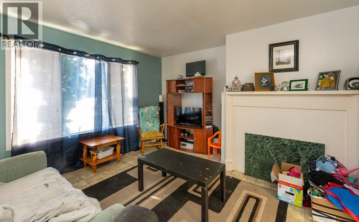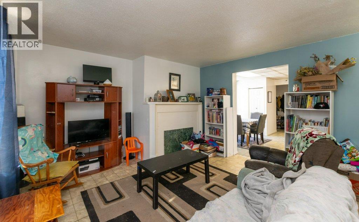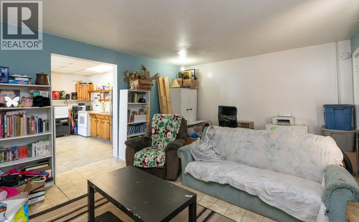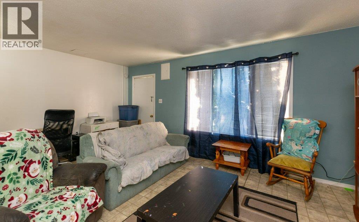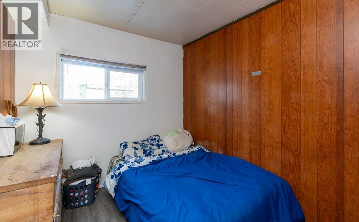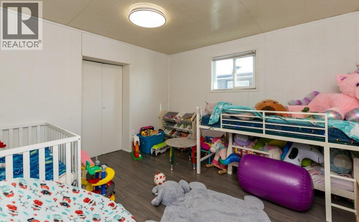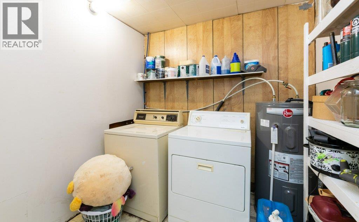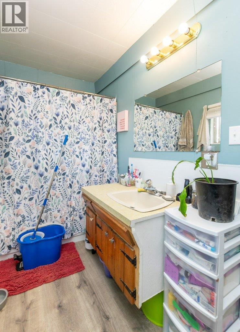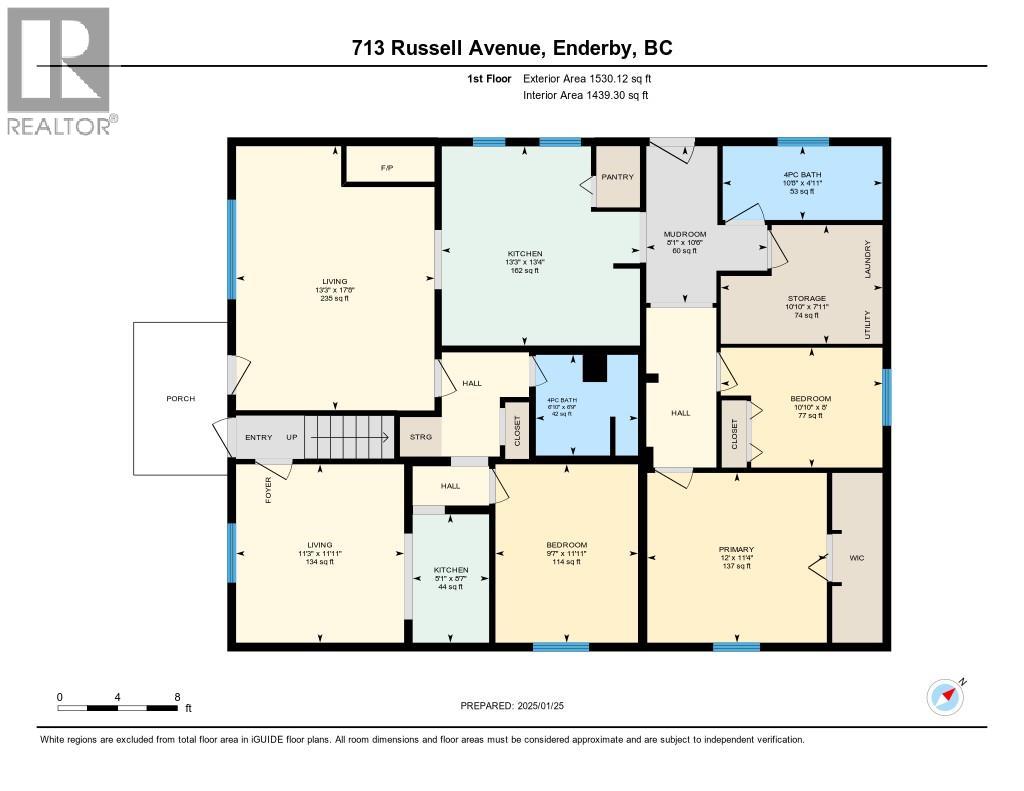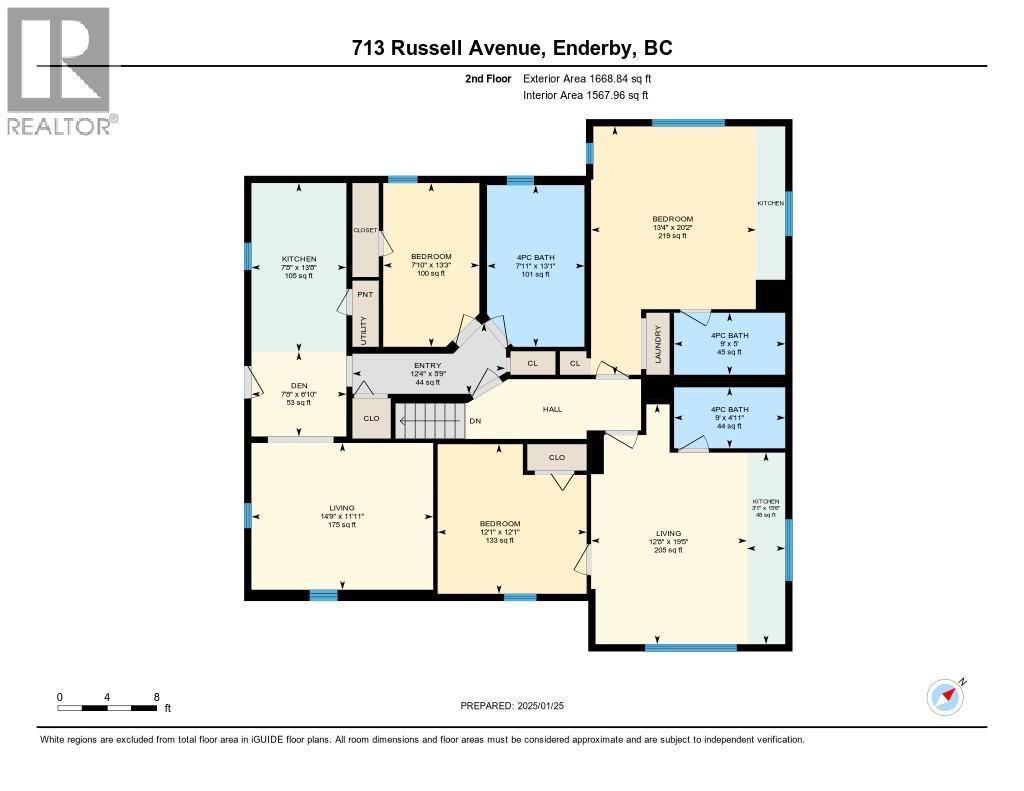6 Bedroom
5 Bathroom
3,198 ft2
Baseboard Heaters
Landscaped, Level
$929,000
Rare opportunity for investors at 713 Russell Street, Enderby. This income property offers 5 rental units on a generous 7405 sq ft lot just steps from downtown. With a mix of 2-bedroom, 1-bedroom, and one bachelor suite, this property provides immediate cash flow from currently rented units. Zoned residential in a sought-after downtown location, this turnkey opportunity presents incredible investment potential for those looking to expand their portfolio. Don't miss out on the chance to own a piece of real estate with multiple income streams in a prime location. (id:46156)
Property Details
|
MLS® Number
|
10361865 |
|
Property Type
|
Single Family |
|
Neigbourhood
|
Enderby / Grindrod |
|
Amenities Near By
|
Shopping |
|
Community Features
|
Rentals Allowed |
|
Features
|
Level Lot |
|
Parking Space Total
|
5 |
Building
|
Bathroom Total
|
5 |
|
Bedrooms Total
|
6 |
|
Constructed Date
|
1950 |
|
Fire Protection
|
Smoke Detector Only |
|
Flooring Type
|
Other |
|
Heating Fuel
|
Electric |
|
Heating Type
|
Baseboard Heaters |
|
Roof Material
|
Metal |
|
Roof Style
|
Unknown |
|
Stories Total
|
2 |
|
Size Interior
|
3,198 Ft2 |
|
Type
|
Fourplex |
|
Utility Water
|
Municipal Water |
Land
|
Access Type
|
Easy Access |
|
Acreage
|
No |
|
Land Amenities
|
Shopping |
|
Landscape Features
|
Landscaped, Level |
|
Sewer
|
Municipal Sewage System |
|
Size Frontage
|
64 Ft |
|
Size Irregular
|
0.17 |
|
Size Total
|
0.17 Ac|under 1 Acre |
|
Size Total Text
|
0.17 Ac|under 1 Acre |
Rooms
| Level |
Type |
Length |
Width |
Dimensions |
|
Second Level |
Living Room |
|
|
19'5'' x 12'8'' |
|
Second Level |
Living Room |
|
|
11'11'' x 14'9'' |
|
Second Level |
Kitchen |
|
|
15'6'' x 3'1'' |
|
Second Level |
Kitchen |
|
|
13'8'' x 7'8'' |
|
Second Level |
Foyer |
|
|
12'4'' x 5'9'' |
|
Second Level |
Den |
|
|
7'8'' x 6'10'' |
|
Second Level |
Bedroom |
|
|
13'3'' x 7'10'' |
|
Second Level |
Bedroom |
|
|
12'1'' x 12'1'' |
|
Second Level |
Bedroom |
|
|
20'2'' x 13'4'' |
|
Second Level |
4pc Bathroom |
|
|
9' x 4'11'' |
|
Second Level |
4pc Bathroom |
|
|
13'1'' x 7'11'' |
|
Second Level |
4pc Bathroom |
|
|
9' x 5' |
|
Main Level |
Storage |
|
|
10'10'' x 7'11'' |
|
Main Level |
Primary Bedroom |
|
|
12' x 11'4'' |
|
Main Level |
Mud Room |
|
|
10'6'' x 8'1'' |
|
Main Level |
Living Room |
|
|
17'8'' x 13'3'' |
|
Main Level |
Living Room |
|
|
11'11'' x 11'3'' |
|
Main Level |
Kitchen |
|
|
8'7'' x 5'1'' |
|
Main Level |
Kitchen |
|
|
13'4'' x 13'3'' |
|
Main Level |
Bedroom |
|
|
11'11'' x 9'7'' |
|
Main Level |
Bedroom |
|
|
10'10'' x 8' |
|
Main Level |
4pc Bathroom |
|
|
6'10'' x 6'9'' |
|
Main Level |
4pc Bathroom |
|
|
10'8'' x 4'11'' |
Utilities
|
Cable
|
Available |
|
Electricity
|
Available |
|
Natural Gas
|
Available |
|
Telephone
|
Available |
|
Sewer
|
Available |
|
Water
|
Available |
https://www.realtor.ca/real-estate/28823679/713-russell-avenue-enderby-enderby-grindrod


