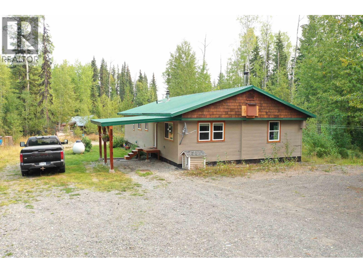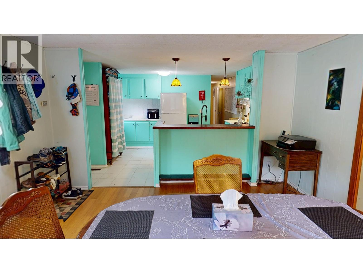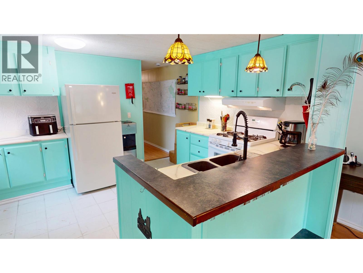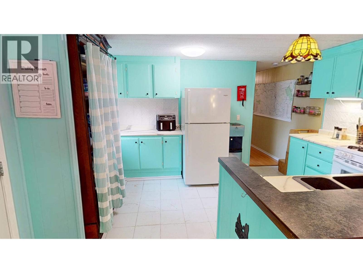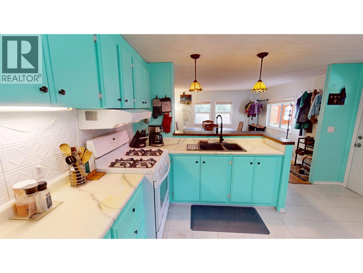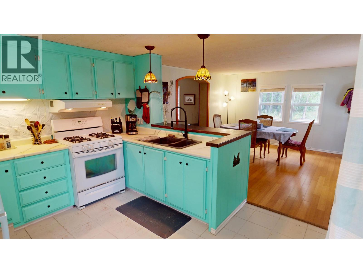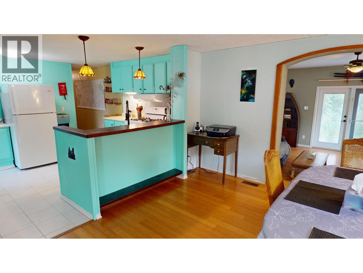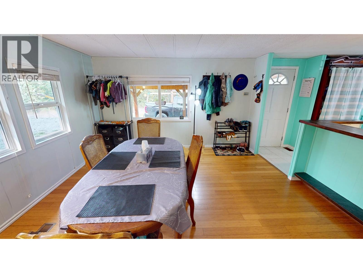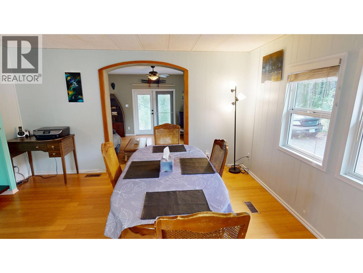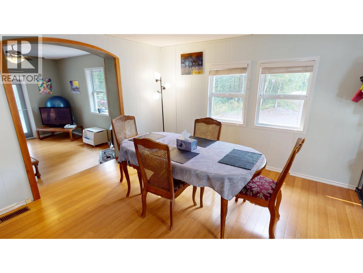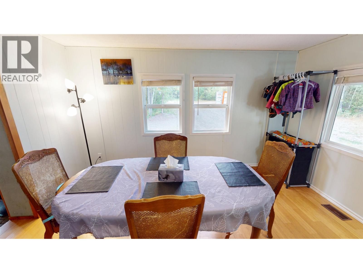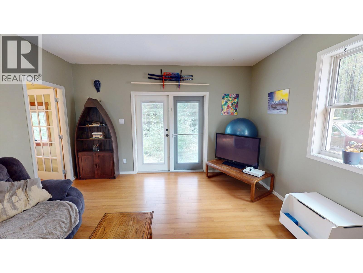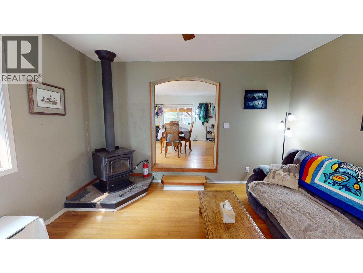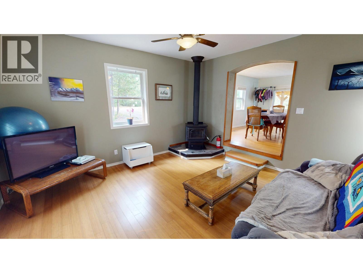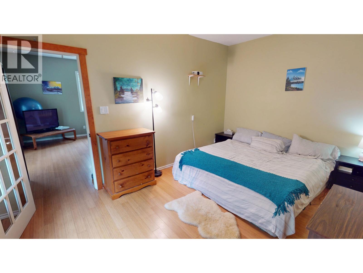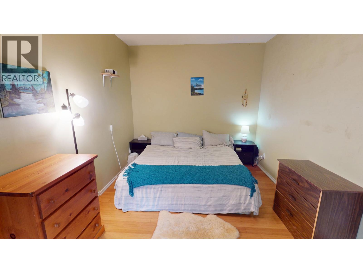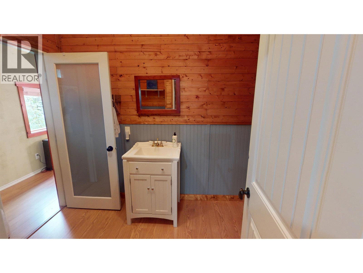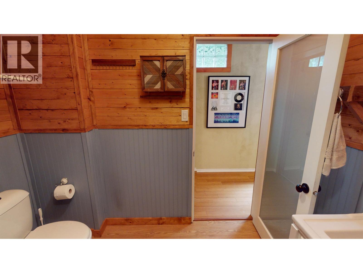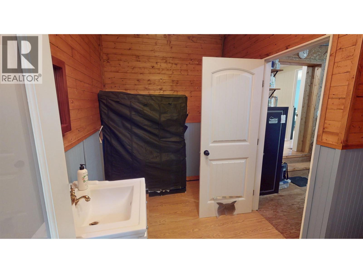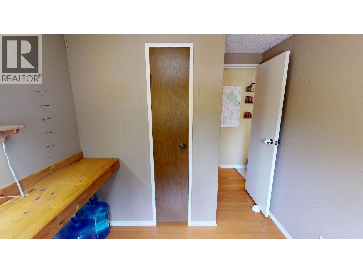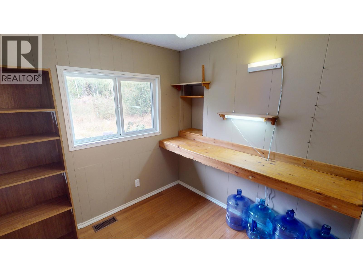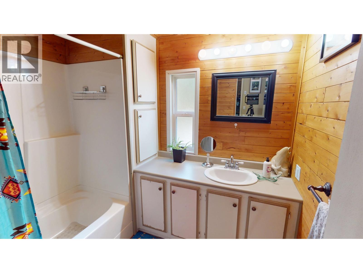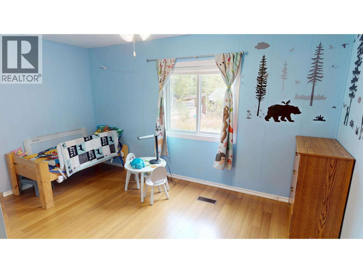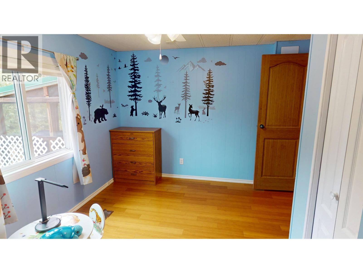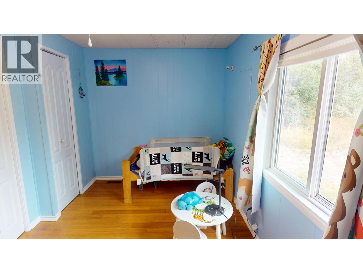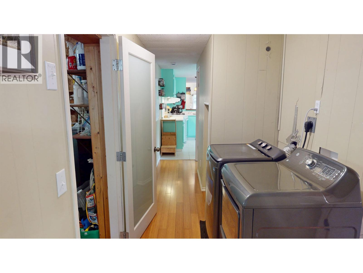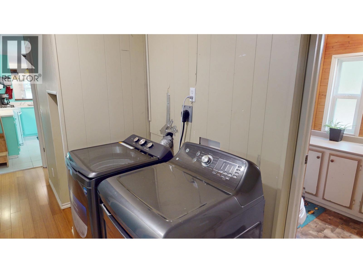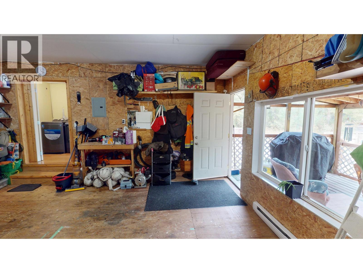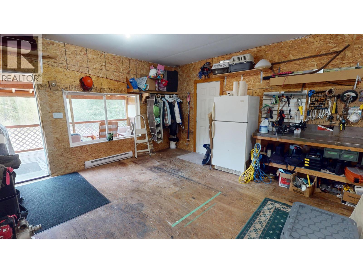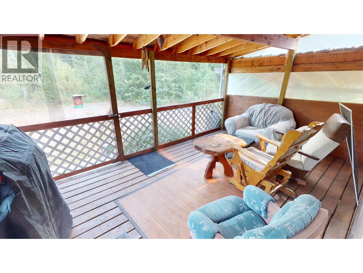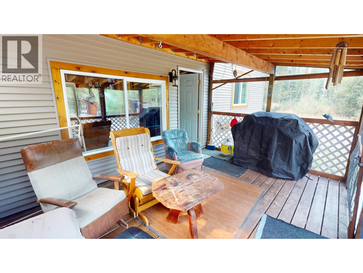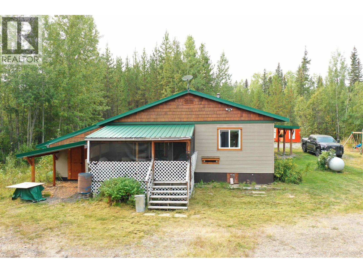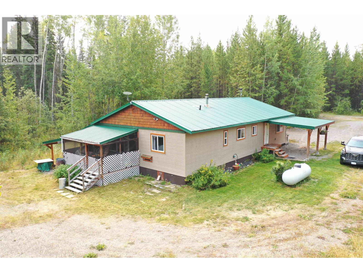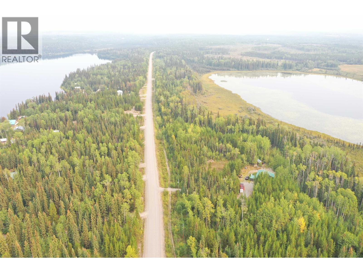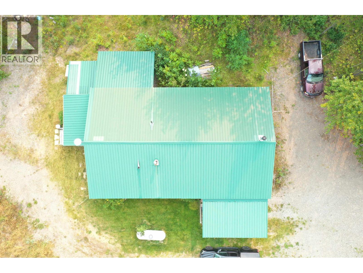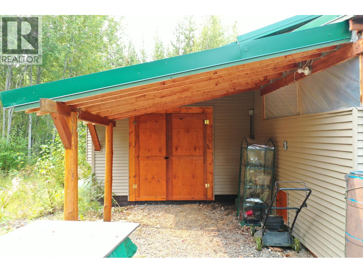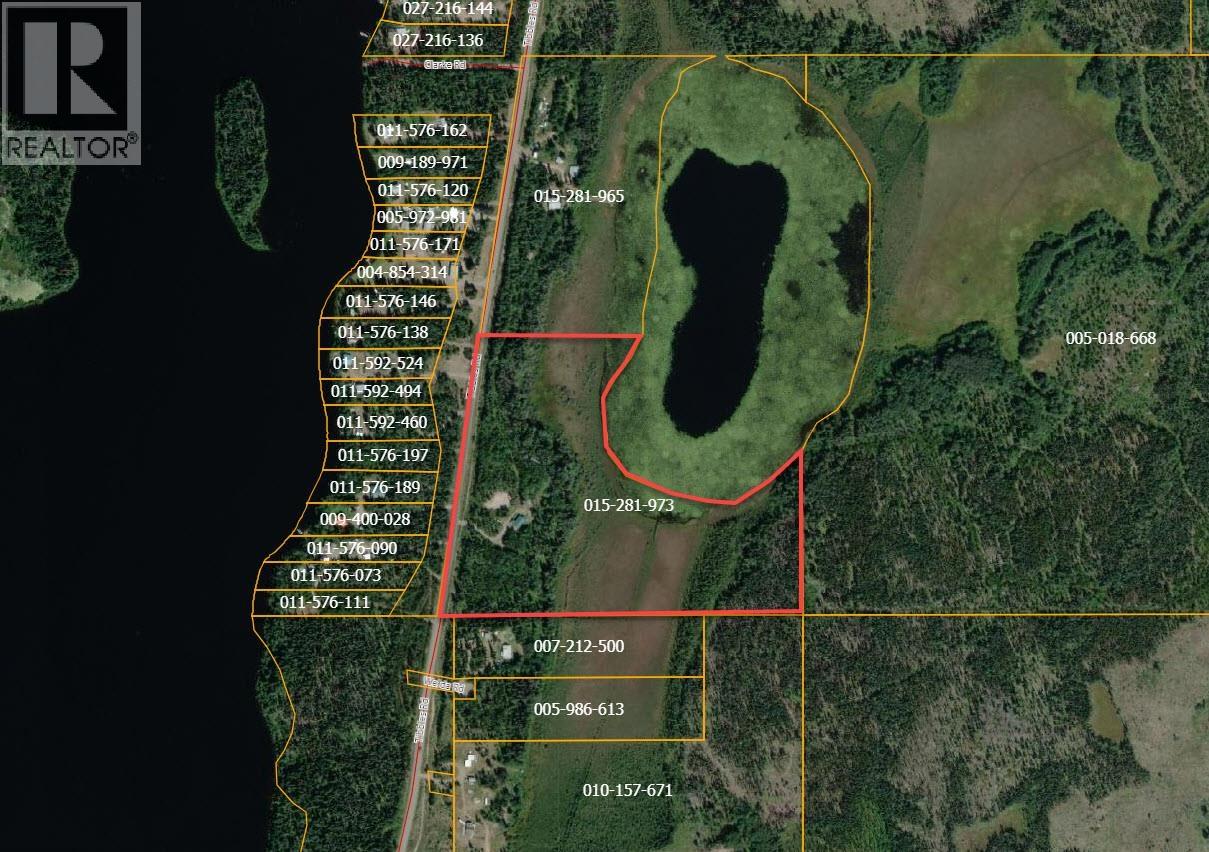3 Bedroom
2 Bathroom
1,221 ft2
Fireplace
Forced Air
Acreage
$449,900
Escape to your own private sanctuary! Situated on Teltierone Lake and across from Tibbles Lake, this well-maintained three-bedroom, two-bath manufactured home with a large addition sits on 30+ peaceful acres. Inside, you’ll find updated windows, flooring, and paint, plus a full addition featuring a cozy wood stove for those chilly evenings. Enjoy extra living space in the bright sunroom (15'10 x 9'8) and the convenience of a wired, heated workshop. The property also includes a carport (15'11 x 12'4) and is set up for a generator, adding comfort and peace of mind. Whether you’re looking for privacy, hobby space, or a connection to nature, this property offers endless potential in a truly serene setting. (id:46156)
Property Details
|
MLS® Number
|
R3044971 |
|
Property Type
|
Single Family |
Building
|
Bathroom Total
|
2 |
|
Bedrooms Total
|
3 |
|
Appliances
|
Dryer, Washer, Refrigerator, Stove |
|
Basement Type
|
None |
|
Constructed Date
|
1980 |
|
Construction Style Attachment
|
Detached |
|
Construction Style Other
|
Manufactured |
|
Fireplace Present
|
Yes |
|
Fireplace Total
|
1 |
|
Foundation Type
|
Unknown |
|
Heating Fuel
|
Propane, Wood |
|
Heating Type
|
Forced Air |
|
Roof Material
|
Metal |
|
Roof Style
|
Conventional |
|
Stories Total
|
1 |
|
Size Interior
|
1,221 Ft2 |
|
Total Finished Area
|
1221 Sqft |
|
Type
|
Manufactured Home/mobile |
|
Utility Water
|
Drilled Well |
Parking
Land
|
Acreage
|
Yes |
|
Size Irregular
|
32.73 |
|
Size Total
|
32.73 Ac |
|
Size Total Text
|
32.73 Ac |
Rooms
| Level |
Type |
Length |
Width |
Dimensions |
|
Main Level |
Kitchen |
13 ft ,2 in |
11 ft ,9 in |
13 ft ,2 in x 11 ft ,9 in |
|
Main Level |
Dining Room |
13 ft ,2 in |
12 ft ,1 in |
13 ft ,2 in x 12 ft ,1 in |
|
Main Level |
Living Room |
14 ft |
13 ft ,1 in |
14 ft x 13 ft ,1 in |
|
Main Level |
Primary Bedroom |
14 ft ,1 in |
9 ft ,1 in |
14 ft ,1 in x 9 ft ,1 in |
|
Main Level |
Bedroom 2 |
13 ft ,2 in |
10 ft ,2 in |
13 ft ,2 in x 10 ft ,2 in |
|
Main Level |
Bedroom 3 |
10 ft ,5 in |
7 ft ,9 in |
10 ft ,5 in x 7 ft ,9 in |
|
Main Level |
Laundry Room |
7 ft ,8 in |
5 ft ,7 in |
7 ft ,8 in x 5 ft ,7 in |
|
Main Level |
Workshop |
19 ft ,4 in |
15 ft ,5 in |
19 ft ,4 in x 15 ft ,5 in |
|
Main Level |
Storage |
13 ft |
12 ft ,6 in |
13 ft x 12 ft ,6 in |
https://www.realtor.ca/real-estate/28831937/713-tibbles-road-quesnel


