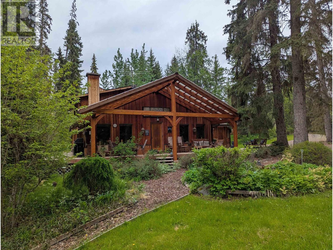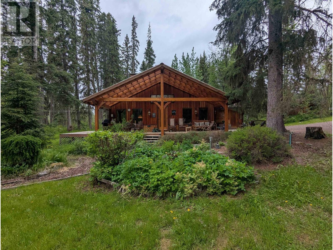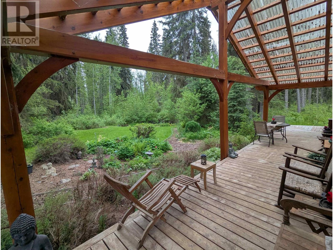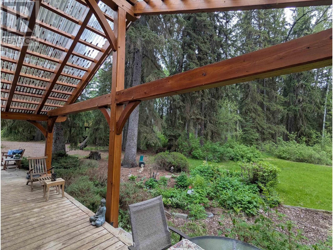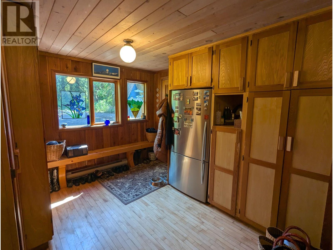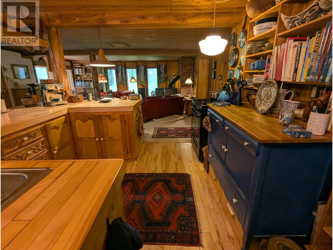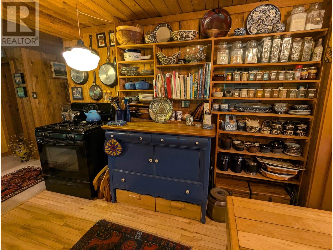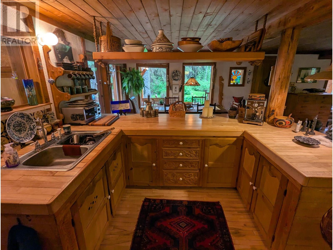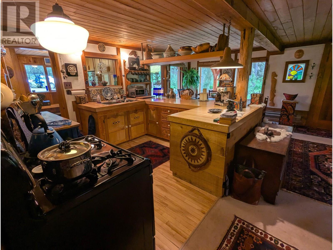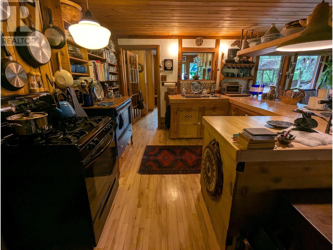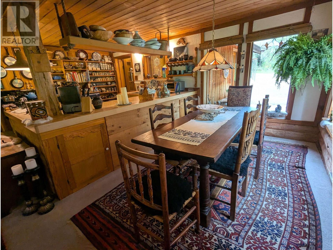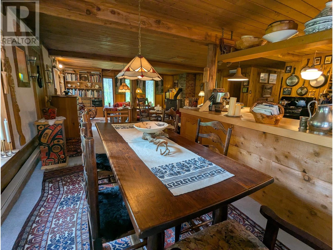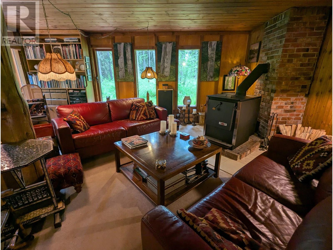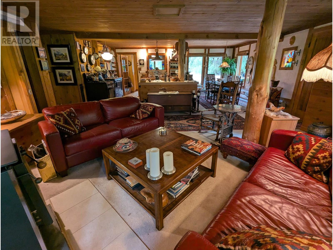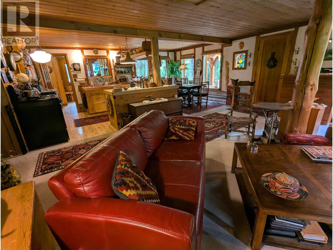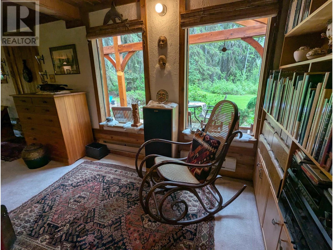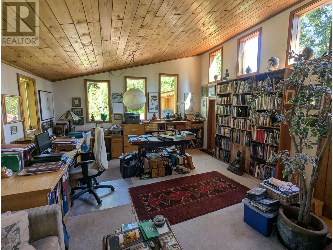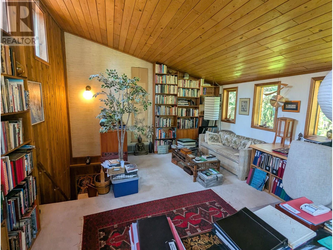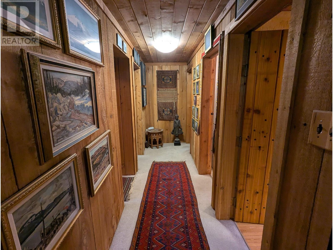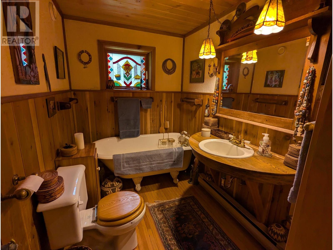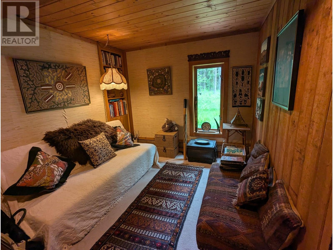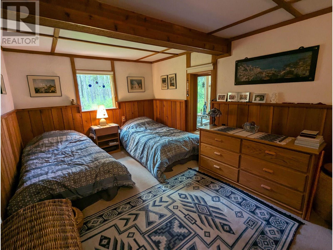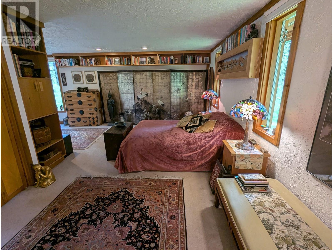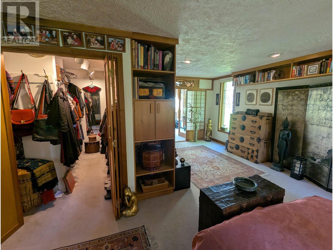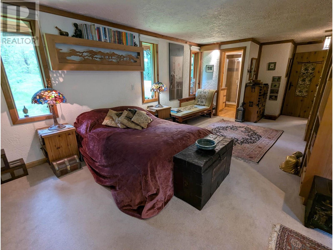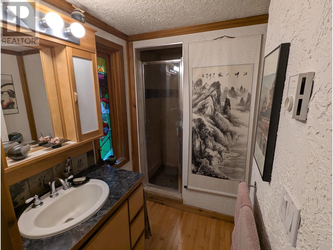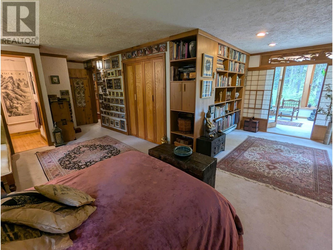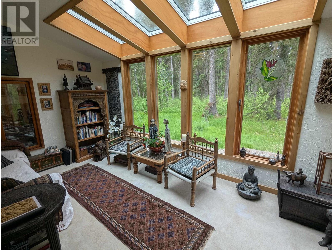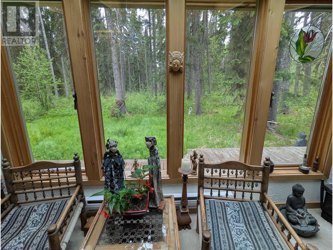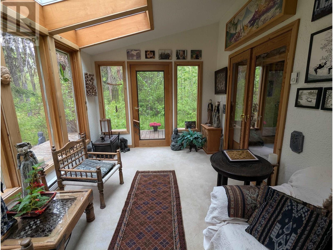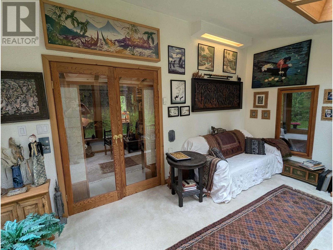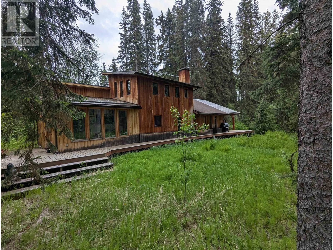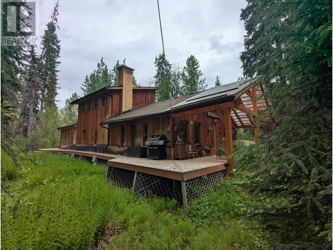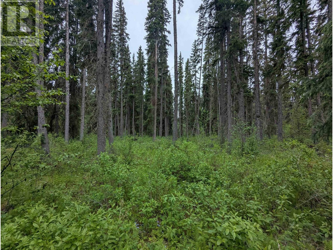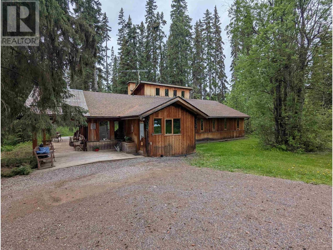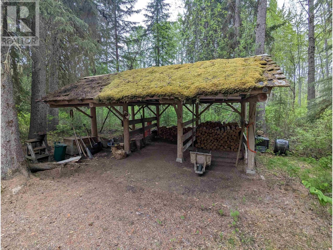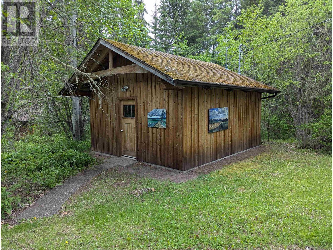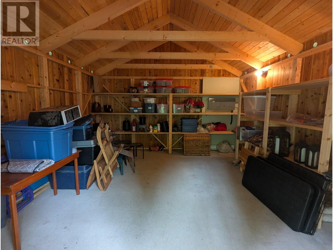3 Bedroom
2 Bathroom
2,142 ft2
Fireplace
Baseboard Heaters
Acreage
$735,000
Situated in a gorgeous park like setting this 3 bedroom 2 bathroom home sits on a private 7.33 acres in the heart of Driftwood. This rancher has 1800 sqft of living on the main floor along with a 300sqft loft. With beautiful wooden details throughout, the open kitchen, dining room & living room is perfect for entertaining. The RSF woodstove is newly updated. The main bathroom has a clawfoot tub, stained glass window & unique curved vanity. The primary bedroom has it's own ensuite, walk in closet, and there is access to a sunroom where you can take in all of the natural sunlight and views of the surrounding nature. Outside, the timber frame covered sundeck is a true highlight to the property. There is so much to take in and appreciate when you view this property both inside and out. (id:46156)
Property Details
|
MLS® Number
|
R3013756 |
|
Property Type
|
Single Family |
Building
|
Bathroom Total
|
2 |
|
Bedrooms Total
|
3 |
|
Appliances
|
Dryer, Washer, Refrigerator, Stove |
|
Basement Type
|
Crawl Space |
|
Constructed Date
|
1977 |
|
Construction Style Attachment
|
Detached |
|
Exterior Finish
|
Wood |
|
Fireplace Present
|
Yes |
|
Fireplace Total
|
1 |
|
Foundation Type
|
Unknown |
|
Heating Fuel
|
Electric, Wood |
|
Heating Type
|
Baseboard Heaters |
|
Roof Material
|
Asphalt Shingle |
|
Roof Style
|
Conventional |
|
Stories Total
|
2 |
|
Size Interior
|
2,142 Ft2 |
|
Type
|
House |
|
Utility Water
|
Drilled Well |
Parking
Land
|
Acreage
|
Yes |
|
Size Irregular
|
7.33 |
|
Size Total
|
7.33 Ac |
|
Size Total Text
|
7.33 Ac |
Rooms
| Level |
Type |
Length |
Width |
Dimensions |
|
Above |
Loft |
15 ft |
10 ft |
15 ft x 10 ft |
|
Main Level |
Kitchen |
11 ft ,4 in |
10 ft ,7 in |
11 ft ,4 in x 10 ft ,7 in |
|
Main Level |
Dining Room |
11 ft |
9 ft |
11 ft x 9 ft |
|
Main Level |
Living Room |
19 ft ,8 in |
15 ft ,7 in |
19 ft ,8 in x 15 ft ,7 in |
|
Main Level |
Primary Bedroom |
18 ft ,6 in |
10 ft |
18 ft ,6 in x 10 ft |
|
Main Level |
Bedroom 2 |
11 ft |
8 ft ,7 in |
11 ft x 8 ft ,7 in |
|
Main Level |
Bedroom 3 |
18 ft ,6 in |
10 ft |
18 ft ,6 in x 10 ft |
|
Main Level |
Solarium |
15 ft ,6 in |
10 ft |
15 ft ,6 in x 10 ft |
|
Main Level |
Laundry Room |
6 ft ,1 in |
5 ft ,4 in |
6 ft ,1 in x 5 ft ,4 in |
|
Main Level |
Foyer |
11 ft |
8 ft |
11 ft x 8 ft |
https://www.realtor.ca/real-estate/28452465/7133-adams-road-smithers


