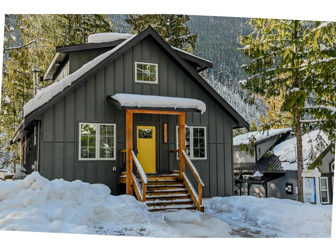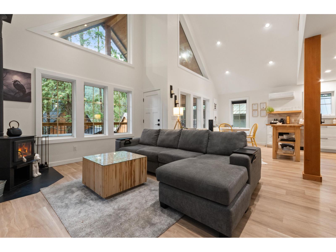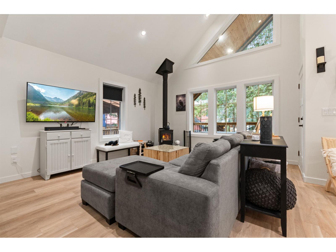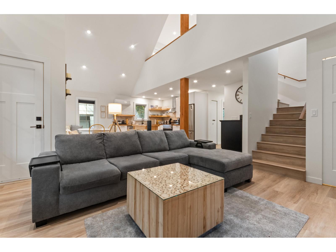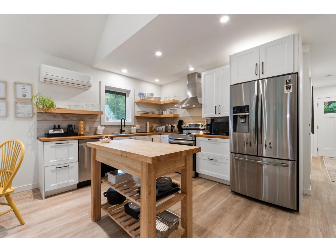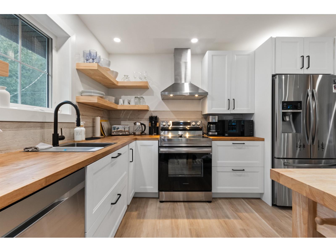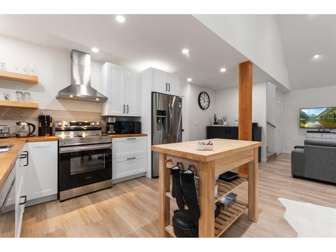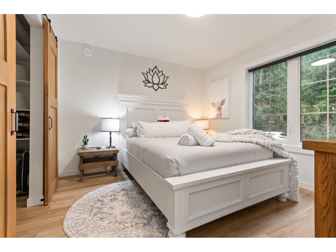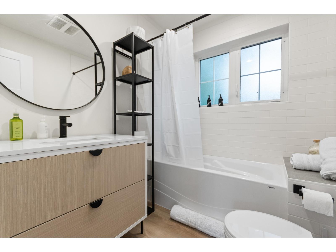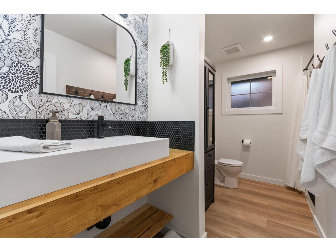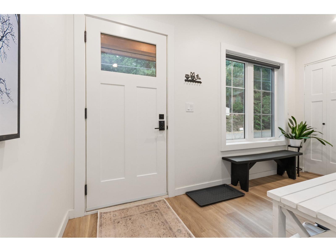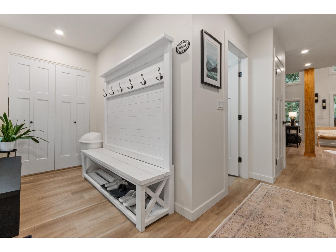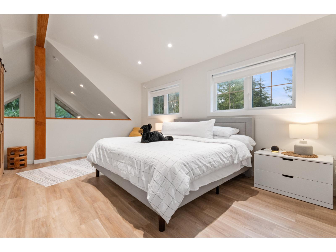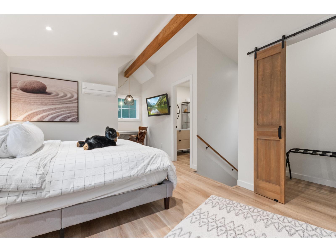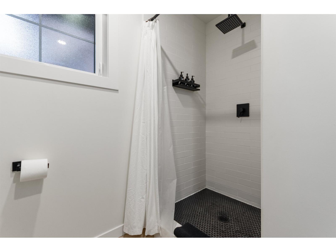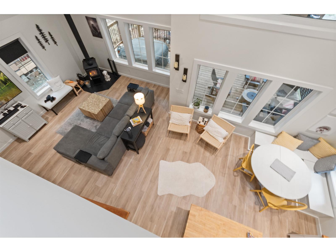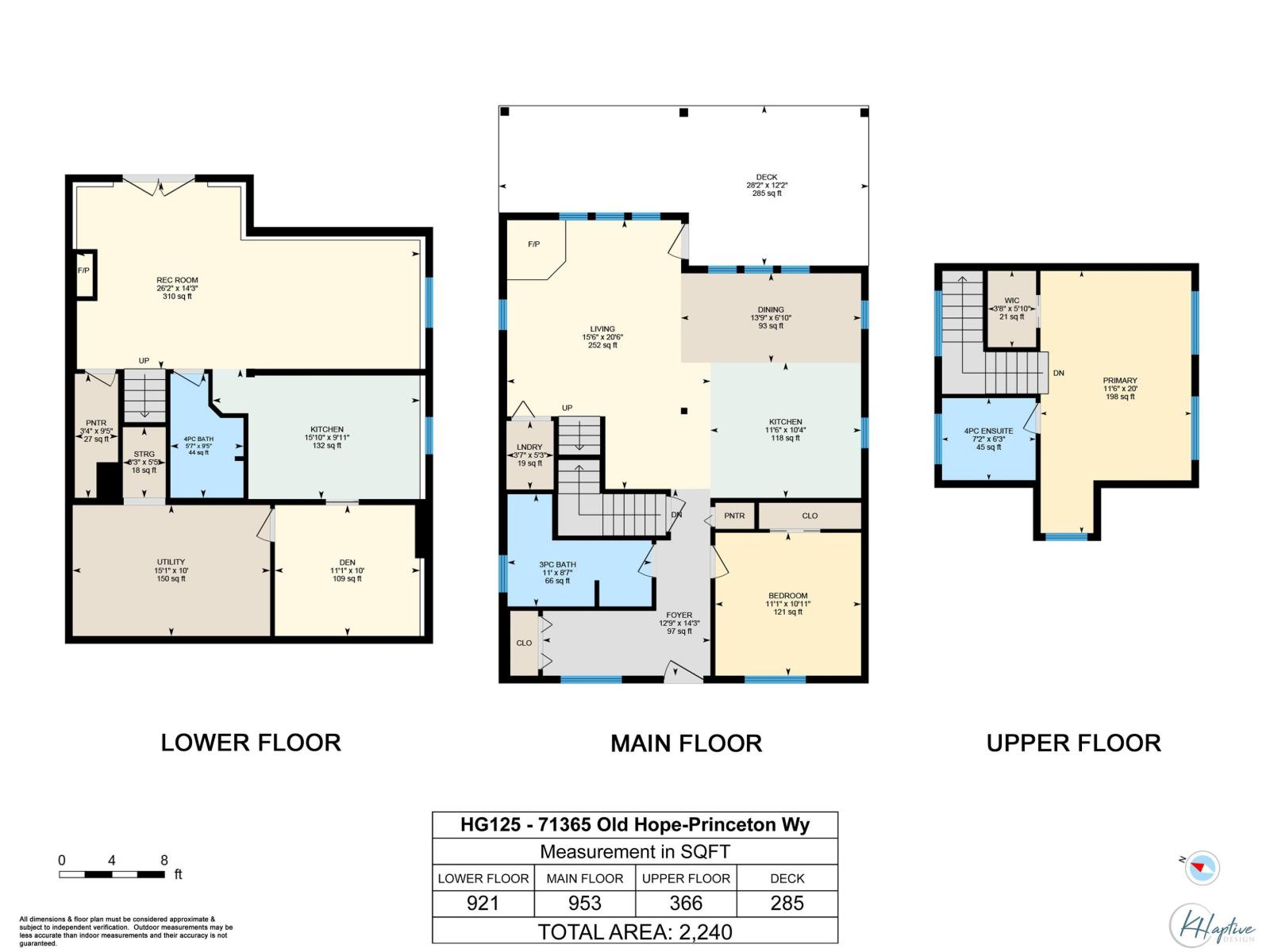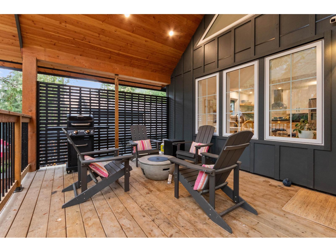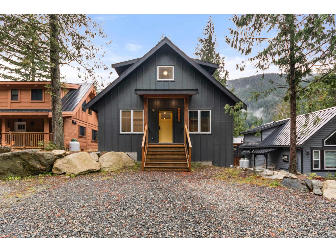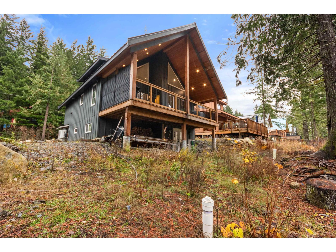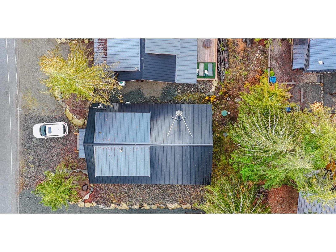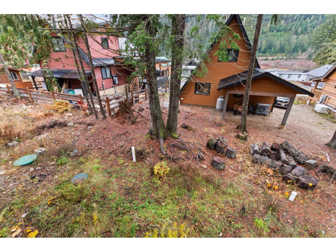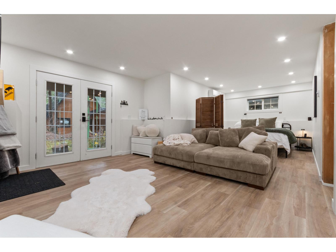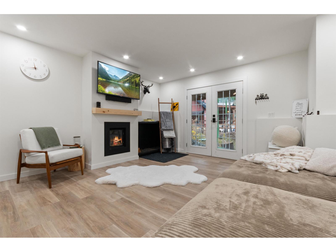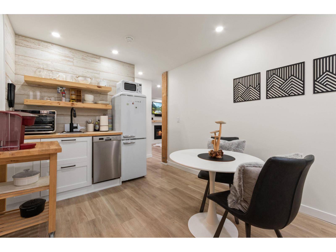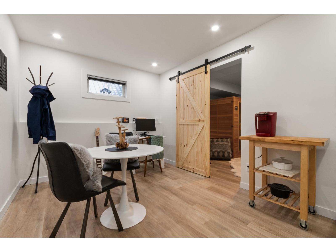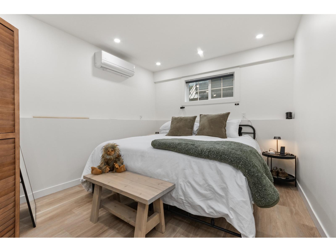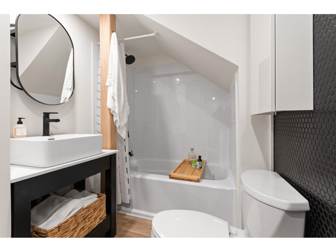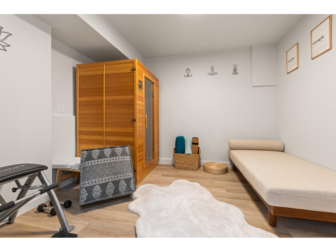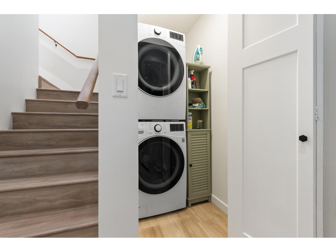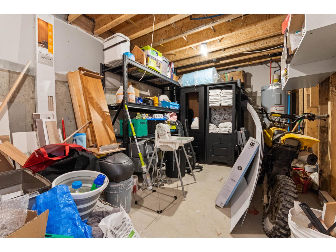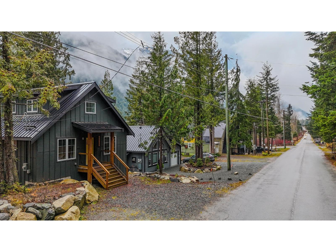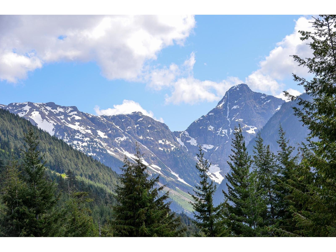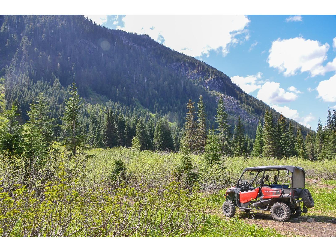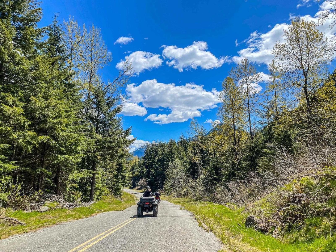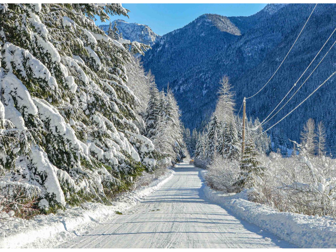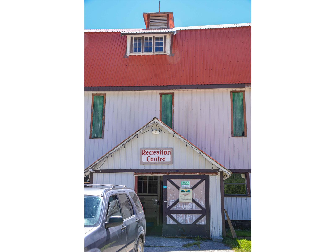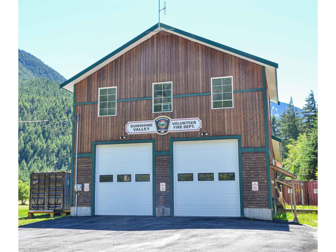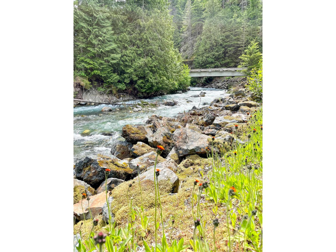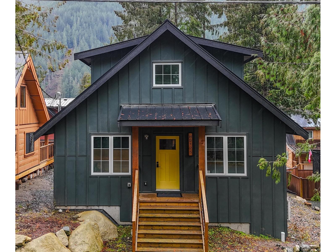2 Bedroom
3 Bathroom
2,240 ft2
Fireplace
Outdoor Pool
Central Air Conditioning
Heat Pump
$782,000
Immaculate, turnkey Airbnb"- on track to generate $50,000 in 2025. Home delivers the ideal fusion of alpine serenity & modern indulgence, attracting both full-time residents & short-term guests alike. In addition to its picturesque 2bed/bath main rental, there's a fully separate suite allowing current owners to enjoy the mountain air anytime while still generating income. Bright sleek minimalist interior w/ exposed beam vaulted ceiling, idyllic spacious covered deck, Quad-zone mini split aircon cold-climate heat pump, & 2 fireplaces. This is your chance to experience a rare blend of rugged mountain charm & contemporary luxury"-nature at your doorstep, comfort at your fingertips. Four season living from golf/hiking to skiing/skating all within an easy drive from Van.The potential is endless. (id:46156)
Property Details
|
MLS® Number
|
R3068163 |
|
Property Type
|
Single Family |
|
Pool Type
|
Outdoor Pool |
|
Storage Type
|
Storage |
|
Structure
|
Playground |
|
View Type
|
Mountain View, View |
Building
|
Bathroom Total
|
3 |
|
Bedrooms Total
|
2 |
|
Amenities
|
Recreation Centre |
|
Appliances
|
Washer, Dryer, Refrigerator, Stove, Dishwasher |
|
Basement Development
|
Partially Finished |
|
Basement Type
|
Full (partially Finished) |
|
Constructed Date
|
2020 |
|
Construction Style Attachment
|
Detached |
|
Cooling Type
|
Central Air Conditioning |
|
Fireplace Present
|
Yes |
|
Fireplace Total
|
2 |
|
Fixture
|
Drapes/window Coverings |
|
Heating Type
|
Heat Pump |
|
Stories Total
|
3 |
|
Size Interior
|
2,240 Ft2 |
|
Type
|
House |
Parking
Land
|
Acreage
|
No |
|
Size Depth
|
95 Ft |
|
Size Frontage
|
46 Ft ,7 In |
|
Size Irregular
|
4398 |
|
Size Total
|
4398 Sqft |
|
Size Total Text
|
4398 Sqft |
Rooms
| Level |
Type |
Length |
Width |
Dimensions |
|
Above |
Primary Bedroom |
11 ft ,5 in |
20 ft |
11 ft ,5 in x 20 ft |
|
Above |
Other |
3 ft ,6 in |
5 ft ,1 in |
3 ft ,6 in x 5 ft ,1 in |
|
Lower Level |
Recreational, Games Room |
26 ft ,1 in |
14 ft ,3 in |
26 ft ,1 in x 14 ft ,3 in |
|
Lower Level |
Kitchen |
15 ft ,8 in |
9 ft ,1 in |
15 ft ,8 in x 9 ft ,1 in |
|
Lower Level |
Den |
11 ft ,3 in |
10 ft |
11 ft ,3 in x 10 ft |
|
Lower Level |
Utility Room |
15 ft ,3 in |
10 ft |
15 ft ,3 in x 10 ft |
|
Lower Level |
Pantry |
3 ft ,3 in |
9 ft ,5 in |
3 ft ,3 in x 9 ft ,5 in |
|
Lower Level |
Storage |
6 ft ,2 in |
5 ft ,5 in |
6 ft ,2 in x 5 ft ,5 in |
|
Main Level |
Living Room |
15 ft ,5 in |
20 ft ,6 in |
15 ft ,5 in x 20 ft ,6 in |
|
Main Level |
Dining Room |
13 ft ,7 in |
6 ft ,1 in |
13 ft ,7 in x 6 ft ,1 in |
|
Main Level |
Kitchen |
11 ft ,5 in |
10 ft ,4 in |
11 ft ,5 in x 10 ft ,4 in |
|
Main Level |
Bedroom 2 |
11 ft ,3 in |
10 ft ,1 in |
11 ft ,3 in x 10 ft ,1 in |
|
Main Level |
Foyer |
12 ft ,7 in |
14 ft ,3 in |
12 ft ,7 in x 14 ft ,3 in |
|
Main Level |
Laundry Room |
3 ft ,5 in |
5 ft ,3 in |
3 ft ,5 in x 5 ft ,3 in |
https://www.realtor.ca/real-estate/29114825/71365-old-hope-princeton-highway-sunshine-valley-sunshine-valley


