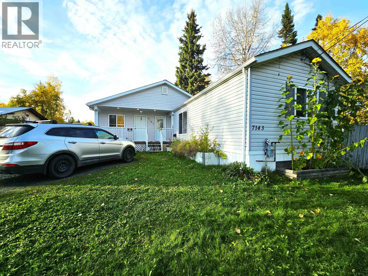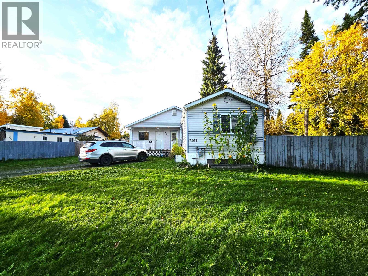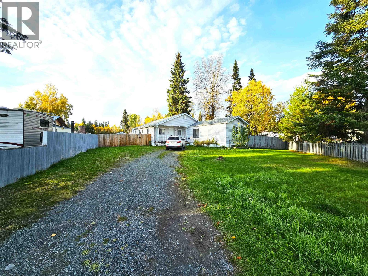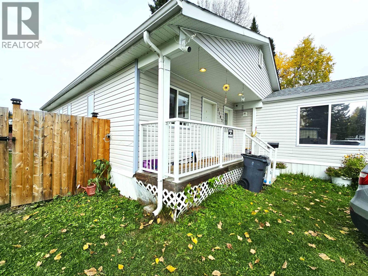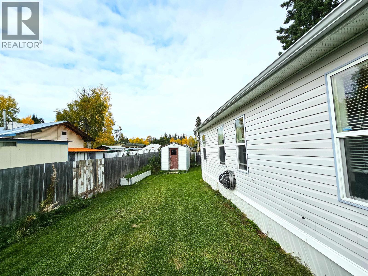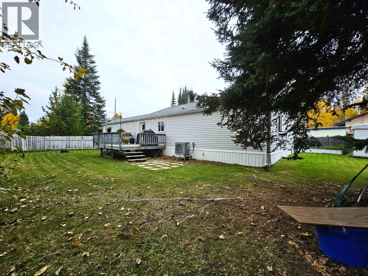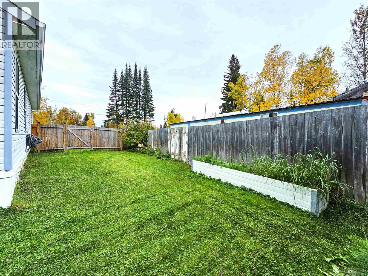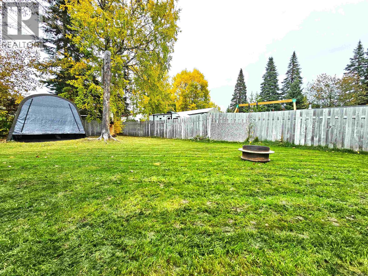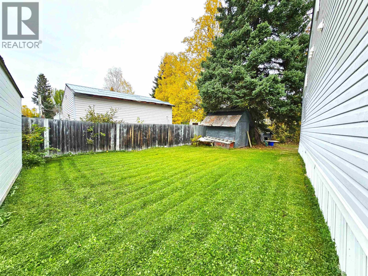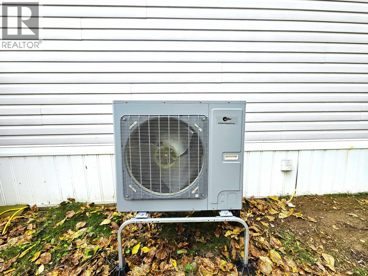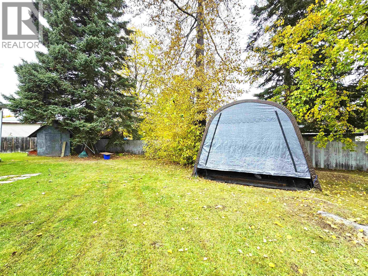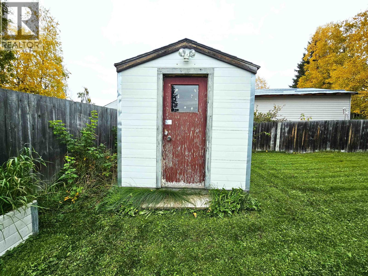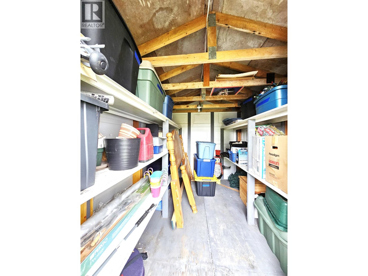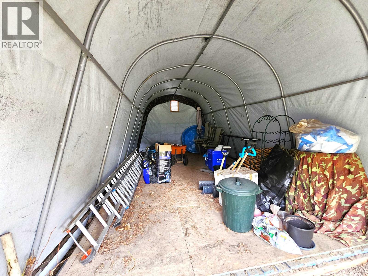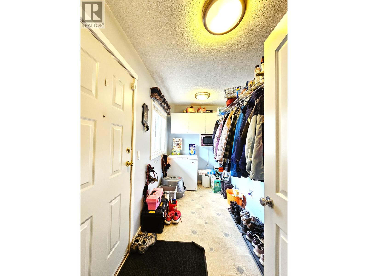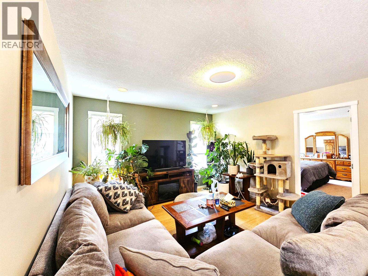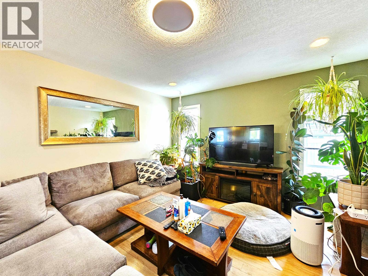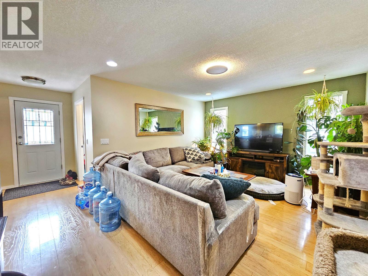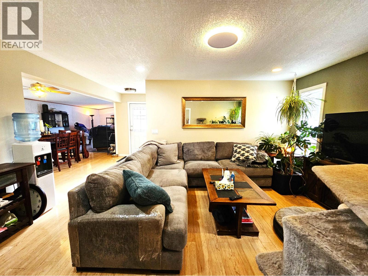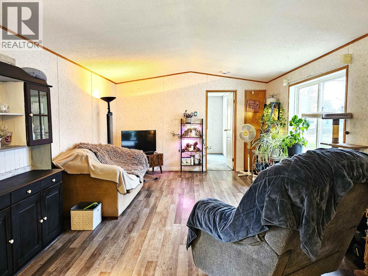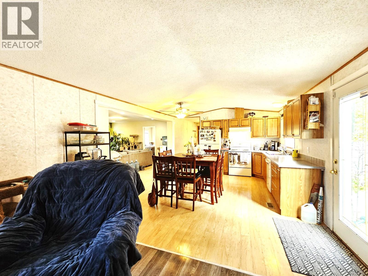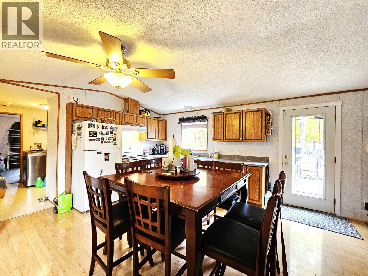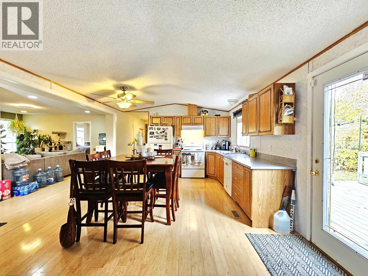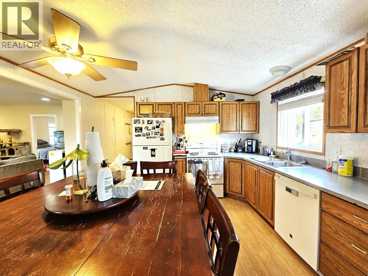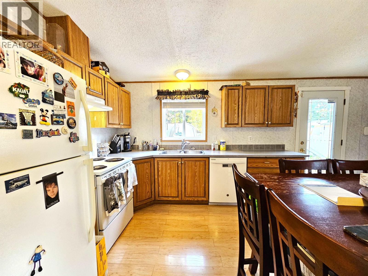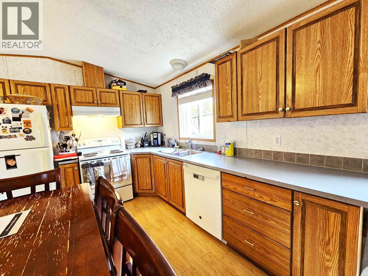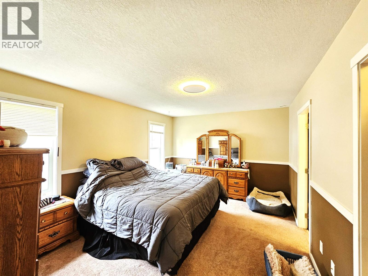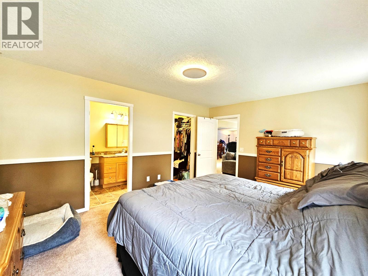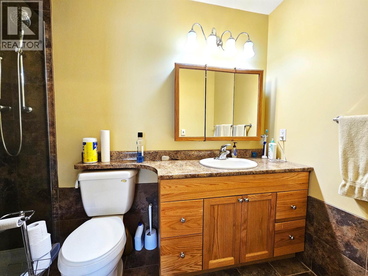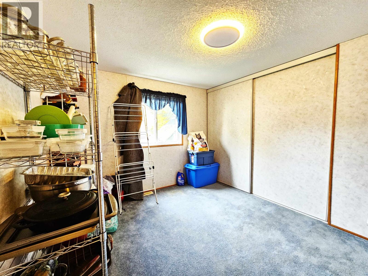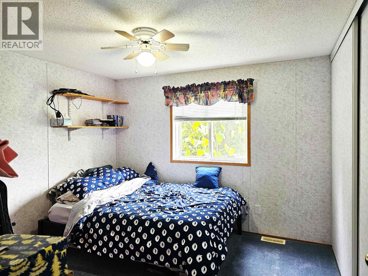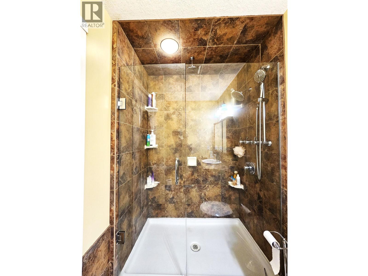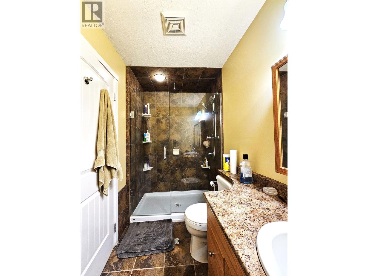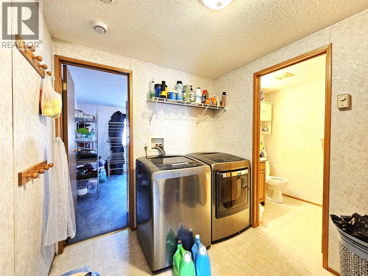7143 Kennedy Crescent Prince George, British Columbia V2K 2P9
$364,999
MOVE IN READY! With many updates. Spacious home with large addition gives this living space an open concept rancher feeling with 1574sq. All this on a fenced in 1/4 acre lot.This home features 3 bedrooms &2 bathrooms with vaulted ceilings. Master BR features walk in closet &ensuite. The ensuite has a stunning tiled walk in shower with heated floors. RV parking&zoned for logging truck with potential double gate access. 2 sheds, a 24x12 Quonset. Upgrades: New roof in 22, HE furnace with heat pump & A/C in 23, Hot water tank in 17, new Electrical Panel in 25 . Dishwasher,stove &hood range new in 22& fresh paint throughout. Family orientated neighbourhood,walking distance to elementary and high school and on city bus route. Seller is original and home has been beautifully kept, DONT MISS OUT! (id:46156)
Property Details
| MLS® Number | R3056127 |
| Property Type | Single Family |
| Storage Type | Storage |
Building
| Bathroom Total | 2 |
| Bedrooms Total | 3 |
| Amenities | Fireplace(s) |
| Appliances | Washer, Dryer, Refrigerator, Stove, Dishwasher |
| Basement Type | Crawl Space |
| Constructed Date | 2004 |
| Construction Style Attachment | Detached |
| Construction Style Other | Manufactured |
| Cooling Type | Central Air Conditioning |
| Exterior Finish | Vinyl Siding |
| Fixture | Drapes/window Coverings |
| Foundation Type | Unknown |
| Heating Fuel | Natural Gas |
| Heating Type | Forced Air |
| Roof Material | Asphalt Shingle |
| Roof Style | Conventional |
| Stories Total | 1 |
| Size Interior | 1,574 Ft2 |
| Total Finished Area | 1574 Sqft |
| Type | Manufactured Home/mobile |
| Utility Water | Municipal Water |
Parking
| None |
Land
| Acreage | No |
| Size Irregular | 12196 |
| Size Total | 12196 Sqft |
| Size Total Text | 12196 Sqft |
Rooms
| Level | Type | Length | Width | Dimensions |
|---|---|---|---|---|
| Main Level | Mud Room | 12 ft | 5 ft ,1 in | 12 ft x 5 ft ,1 in |
| Main Level | Living Room | 16 ft ,1 in | 12 ft ,9 in | 16 ft ,1 in x 12 ft ,9 in |
| Main Level | Primary Bedroom | 15 ft ,9 in | 11 ft ,7 in | 15 ft ,9 in x 11 ft ,7 in |
| Main Level | Other | 5 ft ,1 in | 5 ft | 5 ft ,1 in x 5 ft |
| Main Level | Foyer | 11 ft ,1 in | 5 ft ,6 in | 11 ft ,1 in x 5 ft ,6 in |
| Main Level | Laundry Room | 7 ft ,4 in | 6 ft ,1 in | 7 ft ,4 in x 6 ft ,1 in |
| Main Level | Bedroom 2 | 11 ft ,3 in | 9 ft ,9 in | 11 ft ,3 in x 9 ft ,9 in |
| Main Level | Kitchen | 13 ft ,8 in | 12 ft ,8 in | 13 ft ,8 in x 12 ft ,8 in |
| Main Level | Flex Space | 17 ft | 12 ft ,8 in | 17 ft x 12 ft ,8 in |
| Main Level | Bedroom 3 | 10 ft ,8 in | 10 ft ,6 in | 10 ft ,8 in x 10 ft ,6 in |
https://www.realtor.ca/real-estate/28960957/7143-kennedy-crescent-prince-george


