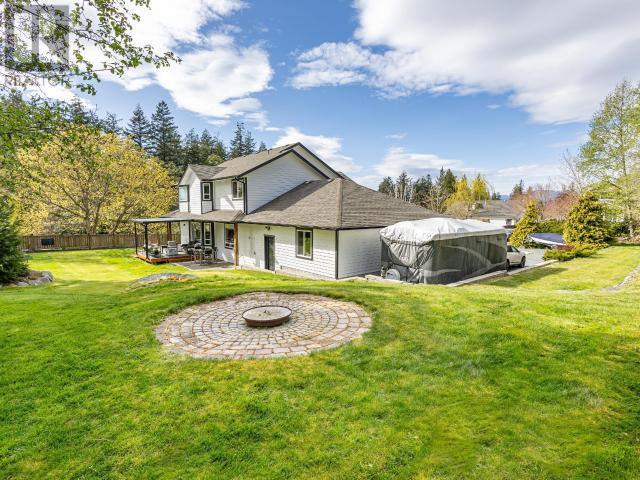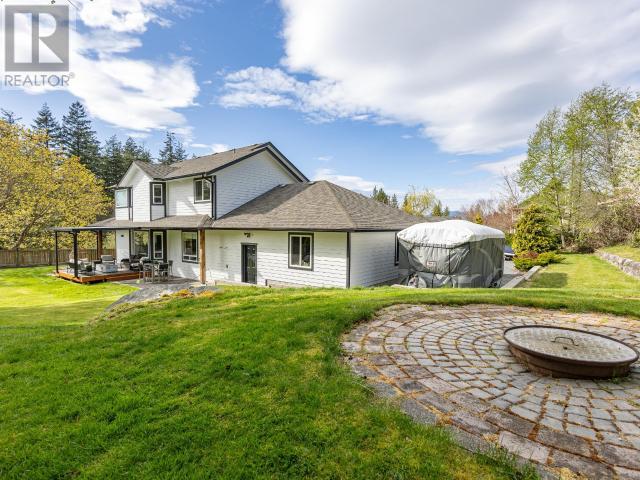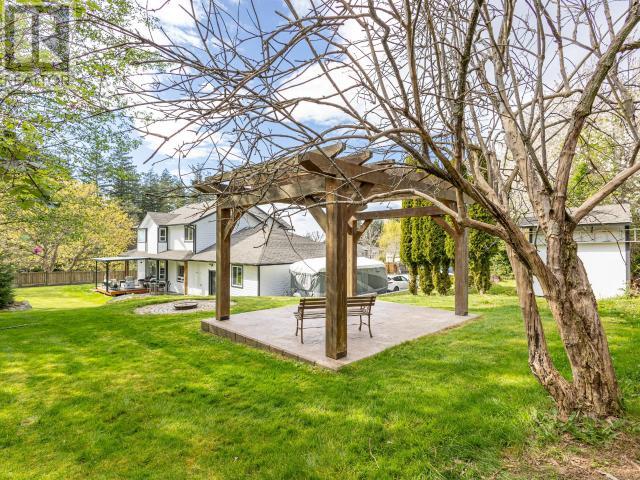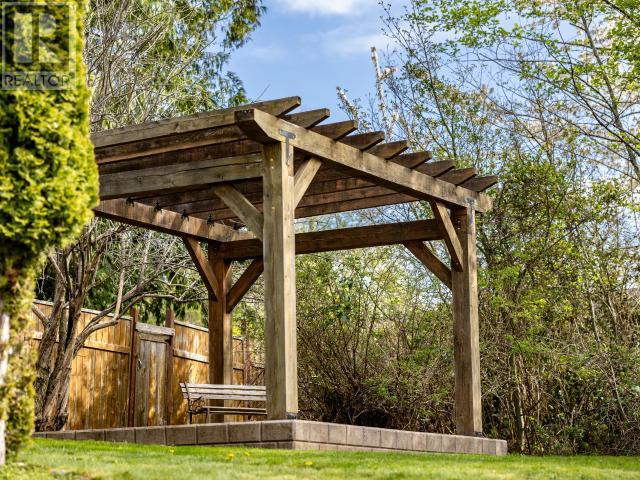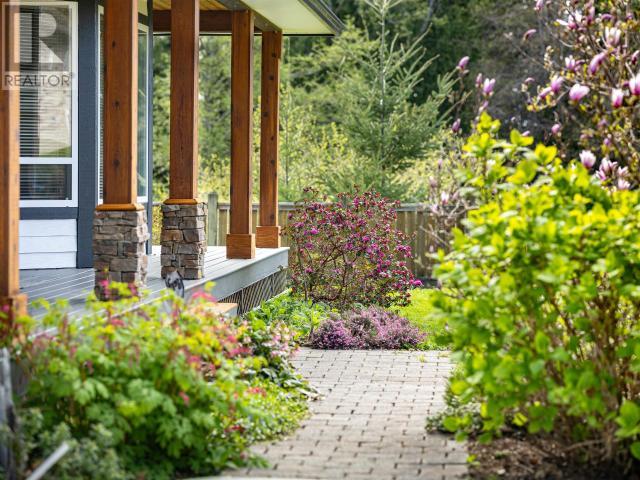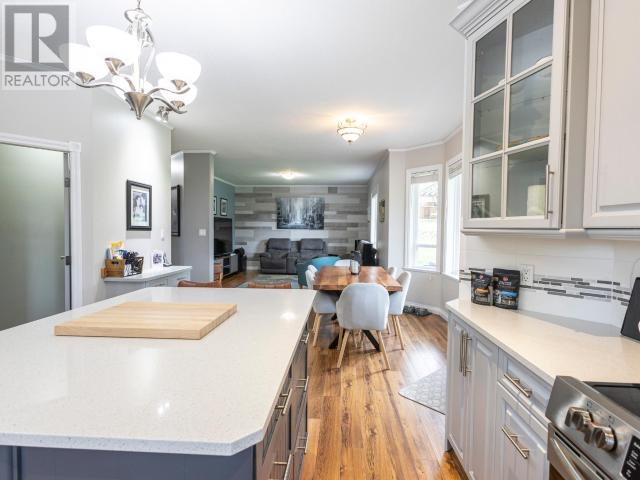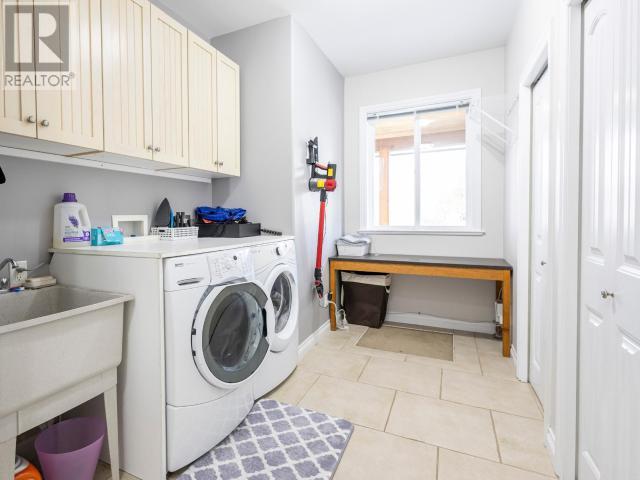5 Bedroom
3 Bathroom
2,589 ft2
Central Air Conditioning
Forced Air
$1,039,000
RARE FIND! This timeless stately family style home blends elegance and functionality over a half an acre of landscaped, level grounds. A long private driveway leads to this impressive 5 bedroom 3 bathroom residence. Built in 2005, this home is designed for family living,, with all but one bedrooms on one floor. Grande details include a helicon staircase, custom Kitchen, and spacious master suite. Stay comfortable year round with central air and forced heating. Recent updates include a renovated back patio, awning and fresh exterior paint. The extended double car garage fits large boats and recreational toys, with ample parking for boats and RV's this home balances luxury and practicality. Don't miss your opportunity call today to book your private viewing! (id:46156)
Property Details
|
MLS® Number
|
18775 |
|
Property Type
|
Single Family |
|
Features
|
Private Setting |
Building
|
Bathroom Total
|
3 |
|
Bedrooms Total
|
5 |
|
Constructed Date
|
2005 |
|
Construction Style Attachment
|
Detached |
|
Cooling Type
|
Central Air Conditioning |
|
Heating Fuel
|
Other |
|
Heating Type
|
Forced Air |
|
Size Interior
|
2,589 Ft2 |
|
Type
|
House |
Parking
Land
|
Acreage
|
No |
|
Size Frontage
|
156 Ft |
|
Size Irregular
|
29185 |
|
Size Total
|
29185 Sqft |
|
Size Total Text
|
29185 Sqft |
Rooms
| Level |
Type |
Length |
Width |
Dimensions |
|
Above |
Primary Bedroom |
26 ft ,4 in |
16 ft ,7 in |
26 ft ,4 in x 16 ft ,7 in |
|
Above |
5pc Bathroom |
|
|
Measurements not available |
|
Above |
4pc Ensuite Bath |
|
|
Measurements not available |
|
Above |
Bedroom |
14 ft ,8 in |
10 ft ,1 in |
14 ft ,8 in x 10 ft ,1 in |
|
Above |
Bedroom |
10 ft |
13 ft ,10 in |
10 ft x 13 ft ,10 in |
|
Above |
Bedroom |
12 ft ,4 in |
12 ft ,8 in |
12 ft ,4 in x 12 ft ,8 in |
|
Above |
Other |
8 ft ,2 in |
6 ft ,7 in |
8 ft ,2 in x 6 ft ,7 in |
|
Basement |
Bedroom |
11 ft |
10 ft |
11 ft x 10 ft |
|
Main Level |
Living Room |
13 ft ,6 in |
13 ft ,6 in |
13 ft ,6 in x 13 ft ,6 in |
|
Main Level |
Dining Room |
11 ft ,4 in |
14 ft ,1 in |
11 ft ,4 in x 14 ft ,1 in |
|
Main Level |
Kitchen |
13 ft ,1 in |
13 ft ,3 in |
13 ft ,1 in x 13 ft ,3 in |
|
Main Level |
2pc Bathroom |
|
|
Measurements not available |
|
Main Level |
Dining Nook |
12 ft ,11 in |
12 ft |
12 ft ,11 in x 12 ft |
|
Main Level |
Den |
14 ft |
15 ft ,7 in |
14 ft x 15 ft ,7 in |
|
Main Level |
Laundry Room |
15 ft ,6 in |
7 ft ,6 in |
15 ft ,6 in x 7 ft ,6 in |
|
Main Level |
Other |
30 ft |
26 ft ,4 in |
30 ft x 26 ft ,4 in |
https://www.realtor.ca/real-estate/28011100/7160-kemano-street-powell-river









