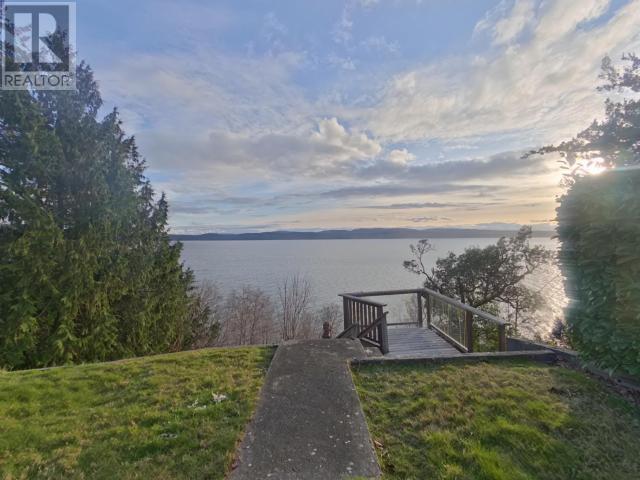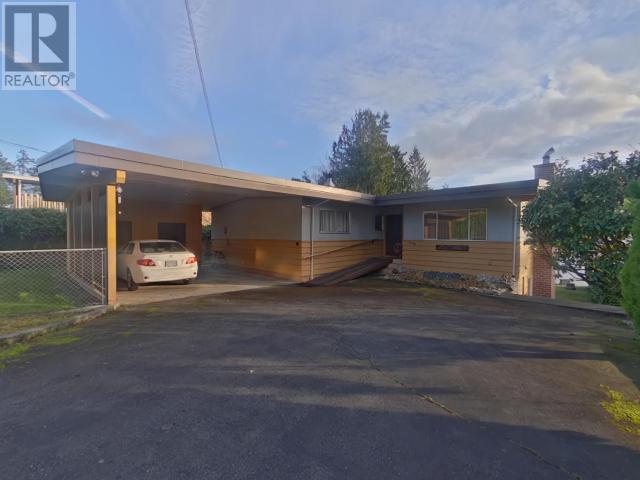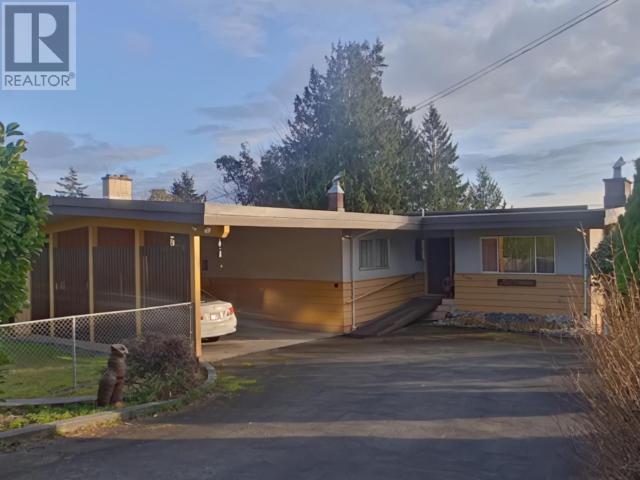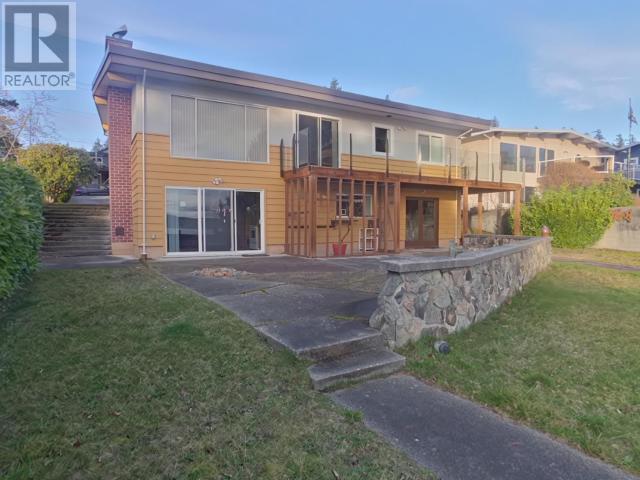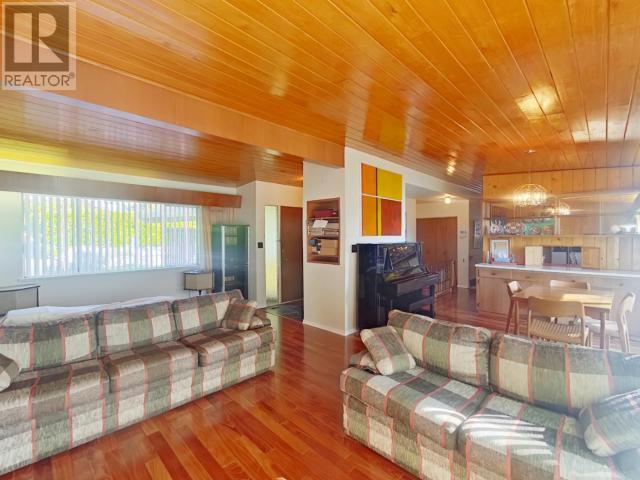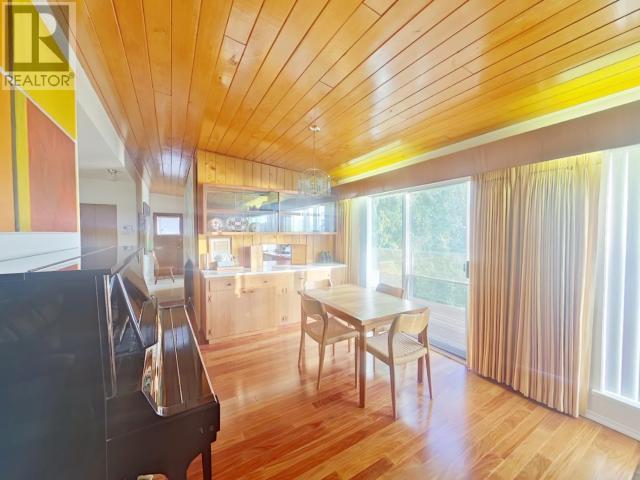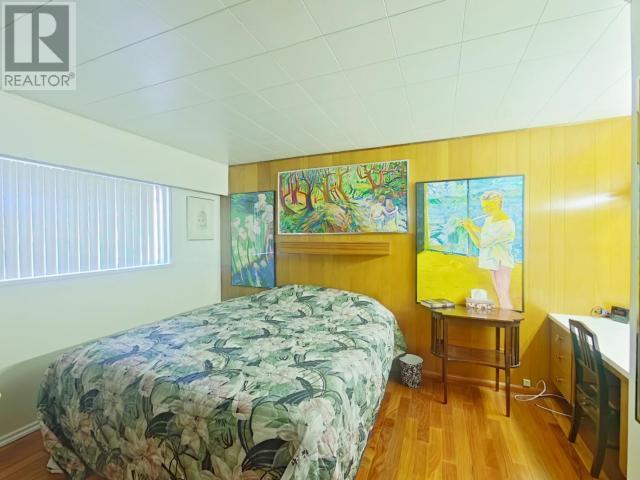4 Bedroom
2 Bathroom
2,404 ft2
Fireplace
None
Forced Air
Waterfront On Ocean
$949,900
In-town waterfront home! This four-bedroom waterfront home offers stunning panoramic views of the ocean and mountains, creating the perfect retreat to relax and unwind. The living and dining areas feature vaulted ceilings, a cozy wood-burning fireplace, and beautiful hardwood floors that extend into the master bedroom, adding warmth and elegance. A kitchenette downstairs complements the additional basement bedroom and recreation room, making it ideal for guests or flexible living arrangements. Step outside to enjoy a private patio with stairs leading directly to the beach--perfect for watching marine life or soaking up the surf. Nature lovers will adore this serene setting, while the small workshop in the carport provides a handy bonus for hobbies or storage. This property presents a rare opportunity to experience waterfront living in a sought-after location. (id:46156)
Property Details
|
MLS® Number
|
18724 |
|
Property Type
|
Single Family |
|
Amenities Near By
|
Shopping, Golf Course |
|
Features
|
Central Location, Southern Exposure, Wheelchair Access |
|
Parking Space Total
|
2 |
|
View Type
|
Mountain View, Ocean View |
|
Water Front Type
|
Waterfront On Ocean |
Building
|
Bathroom Total
|
2 |
|
Bedrooms Total
|
4 |
|
Construction Style Attachment
|
Detached |
|
Cooling Type
|
None |
|
Fireplace Fuel
|
Wood |
|
Fireplace Present
|
Yes |
|
Fireplace Type
|
Conventional |
|
Heating Fuel
|
Natural Gas |
|
Heating Type
|
Forced Air |
|
Size Interior
|
2,404 Ft2 |
|
Type
|
House |
Parking
|
Street
|
|
|
Other
|
|
|
Visitor Parking
|
|
Land
|
Acreage
|
No |
|
Land Amenities
|
Shopping, Golf Course |
|
Size Irregular
|
17424 |
|
Size Total
|
17424 Sqft |
|
Size Total Text
|
17424 Sqft |
Rooms
| Level |
Type |
Length |
Width |
Dimensions |
|
Basement |
3pc Bathroom |
|
|
Measurements not available |
|
Basement |
Bedroom |
10 ft ,4 in |
12 ft ,2 in |
10 ft ,4 in x 12 ft ,2 in |
|
Basement |
Kitchen |
10 ft ,8 in |
3 ft ,2 in |
10 ft ,8 in x 3 ft ,2 in |
|
Basement |
Recreational, Games Room |
19 ft ,9 in |
15 ft ,1 in |
19 ft ,9 in x 15 ft ,1 in |
|
Basement |
Workshop |
10 ft ,9 in |
12 ft ,8 in |
10 ft ,9 in x 12 ft ,8 in |
|
Basement |
Workshop |
35 ft ,10 in |
13 ft ,5 in |
35 ft ,10 in x 13 ft ,5 in |
|
Main Level |
Living Room |
20 ft ,9 in |
13 ft ,4 in |
20 ft ,9 in x 13 ft ,4 in |
|
Main Level |
Dining Room |
10 ft ,11 in |
10 ft ,1 in |
10 ft ,11 in x 10 ft ,1 in |
|
Main Level |
Kitchen |
7 ft ,9 in |
18 ft ,2 in |
7 ft ,9 in x 18 ft ,2 in |
|
Main Level |
Primary Bedroom |
11 ft ,1 in |
13 ft ,10 in |
11 ft ,1 in x 13 ft ,10 in |
|
Main Level |
4pc Bathroom |
|
|
Measurements not available |
|
Main Level |
Bedroom |
10 ft ,4 in |
10 ft ,11 in |
10 ft ,4 in x 10 ft ,11 in |
|
Main Level |
Workshop |
14 ft ,4 in |
10 ft ,11 in |
14 ft ,4 in x 10 ft ,11 in |
https://www.realtor.ca/real-estate/27956886/7160-westminster-street-powell-river


