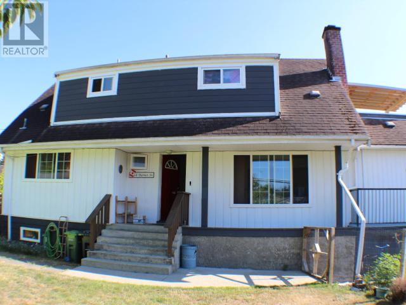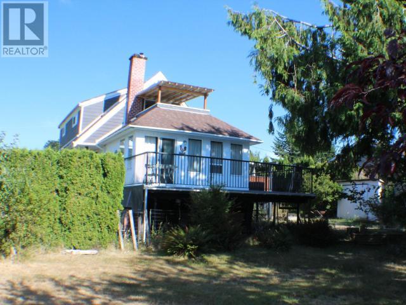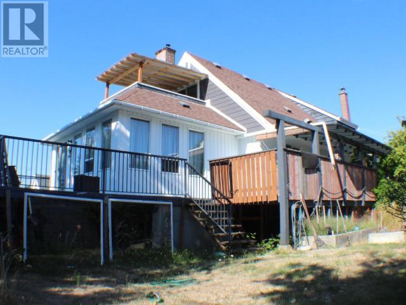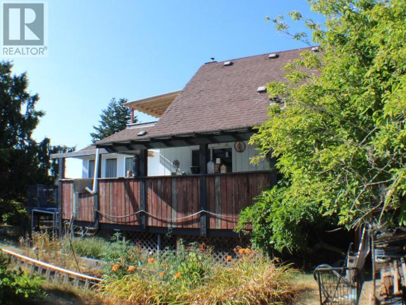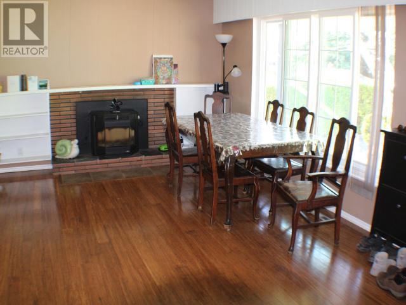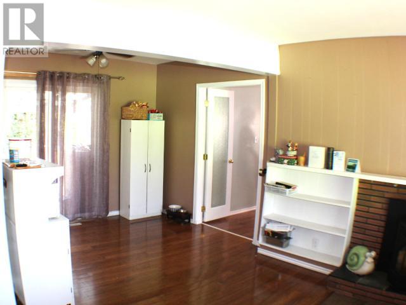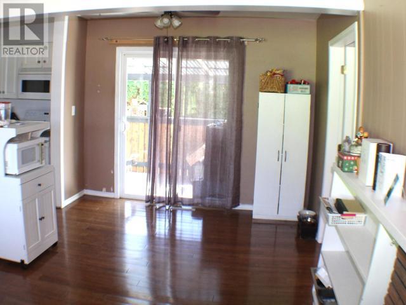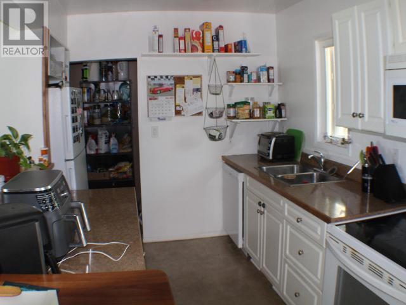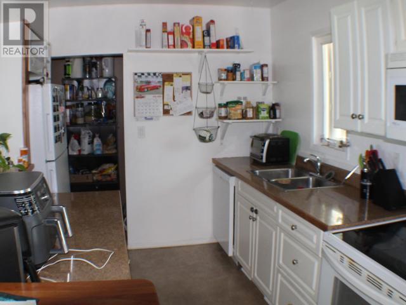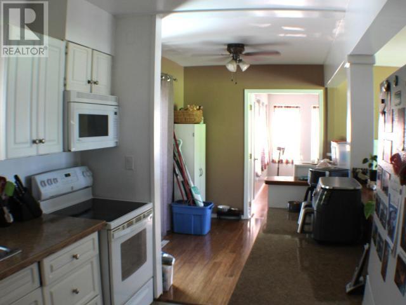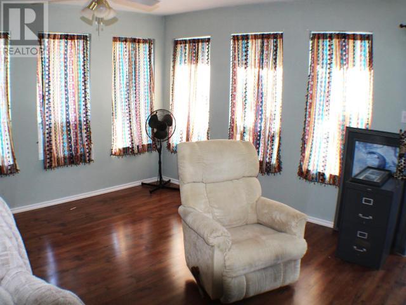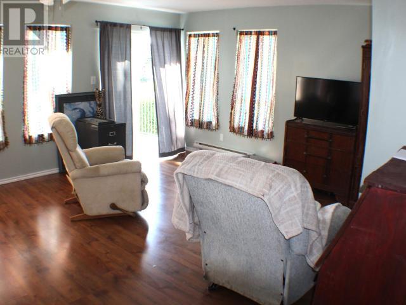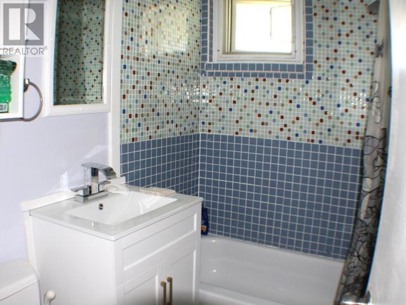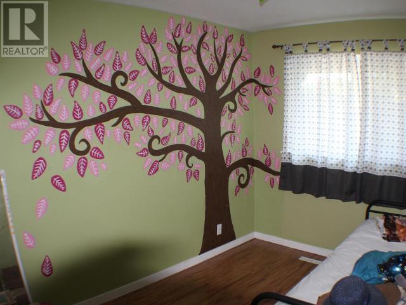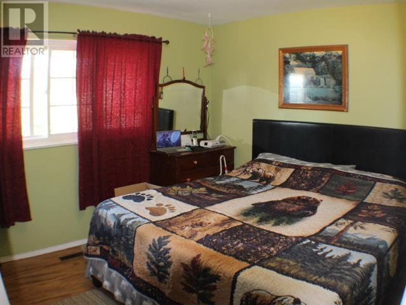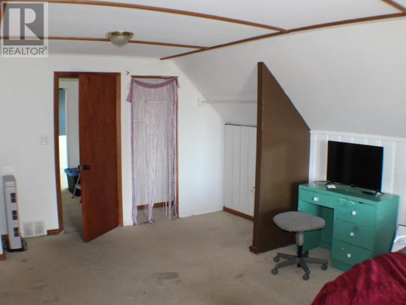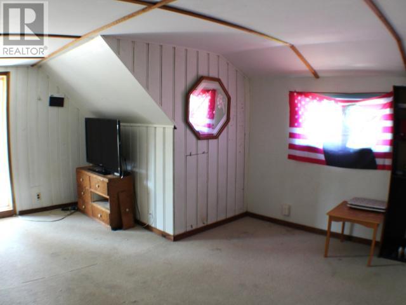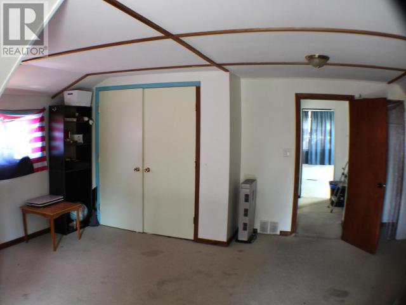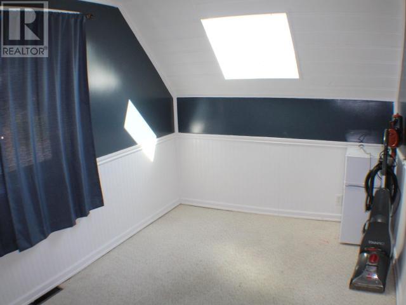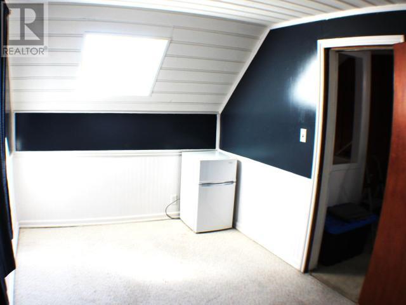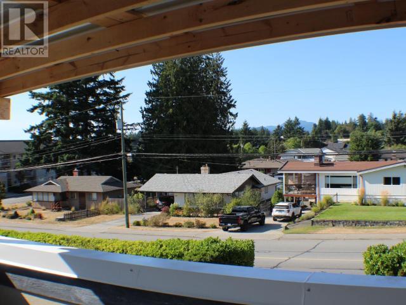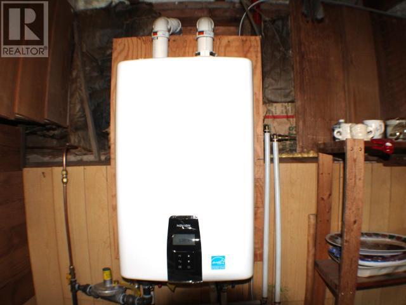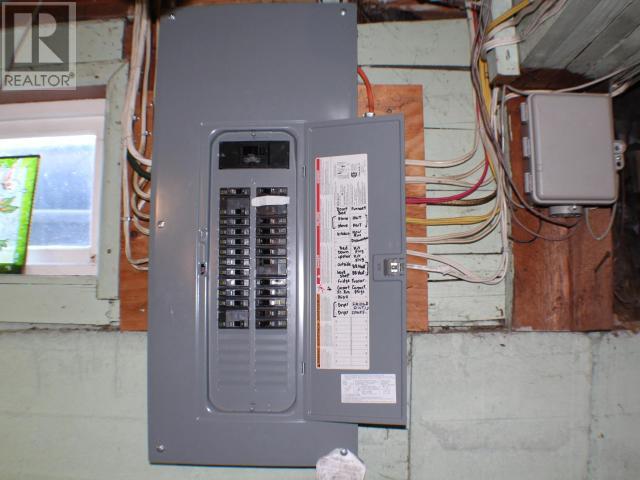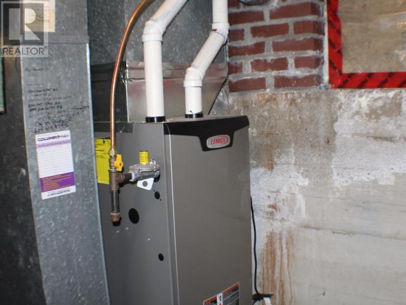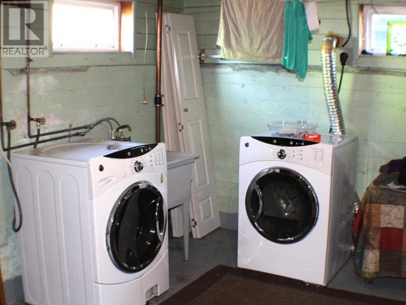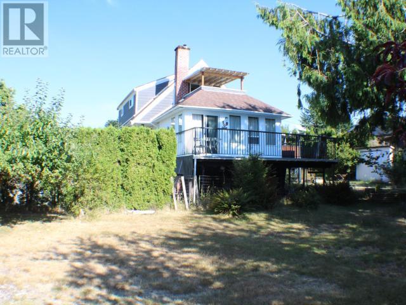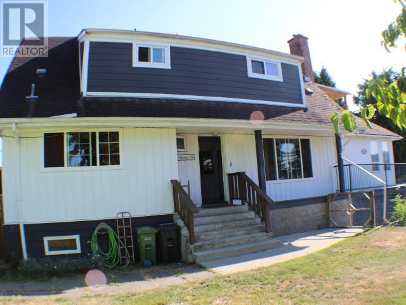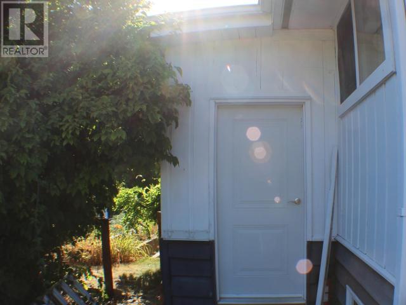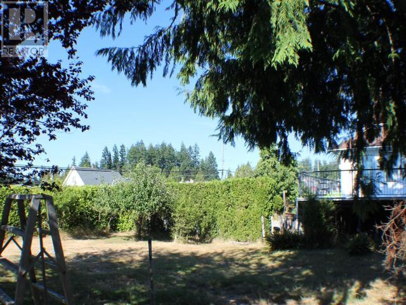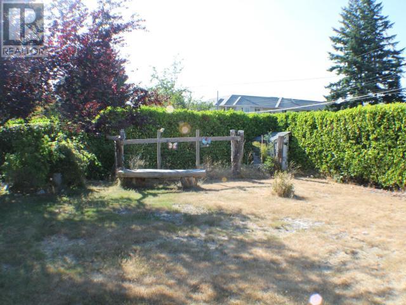5 Bedroom
2 Bathroom
2,625 ft2
Fireplace
Forced Air
$675,000
Convenient Central Location! This home has 2 bedroom upstairs, 2 on the main floor and a fifth bedroom down; plenty of space for your whole family! Spacious living and dining rooms. A pellet stove for winter warmth along with recent high efficiency gas furnace and on-demand hot water. Main floor has two separate decks for relaxing. The primary bedroom also has its own private deck. Double car port provides excellent storage and parking plus there is room for your outdoor life on the level lot. 200 amp electrical including a 30 amp hook up outside. Easy walking distance to shops and services on more than a third of an acre. (id:46156)
Property Details
|
MLS® Number
|
19200 |
|
Property Type
|
Single Family |
|
Amenities Near By
|
Shopping |
|
Parking Space Total
|
2 |
Building
|
Bathroom Total
|
2 |
|
Bedrooms Total
|
5 |
|
Construction Style Attachment
|
Detached |
|
Fireplace Fuel
|
Pellet |
|
Fireplace Present
|
Yes |
|
Fireplace Type
|
Conventional |
|
Heating Fuel
|
Natural Gas |
|
Heating Type
|
Forced Air |
|
Size Interior
|
2,625 Ft2 |
|
Type
|
House |
Parking
Land
|
Access Type
|
Easy Access |
|
Acreage
|
No |
|
Land Amenities
|
Shopping |
|
Size Frontage
|
152 Ft |
|
Size Irregular
|
14810 |
|
Size Total
|
14810 Sqft |
|
Size Total Text
|
14810 Sqft |
Rooms
| Level |
Type |
Length |
Width |
Dimensions |
|
Above |
Primary Bedroom |
17 ft |
14 ft |
17 ft x 14 ft |
|
Above |
4pc Bathroom |
|
|
Measurements not available |
|
Above |
Bedroom |
14 ft |
8 ft |
14 ft x 8 ft |
|
Basement |
Bedroom |
11 ft |
9 ft |
11 ft x 9 ft |
|
Basement |
Laundry Room |
10 ft |
12 ft |
10 ft x 12 ft |
|
Main Level |
Living Room |
17 ft |
10 ft |
17 ft x 10 ft |
|
Main Level |
Dining Room |
13 ft |
9 ft |
13 ft x 9 ft |
|
Main Level |
Kitchen |
8 ft |
10 ft |
8 ft x 10 ft |
|
Main Level |
4pc Bathroom |
|
|
Measurements not available |
|
Main Level |
Bedroom |
11 ft |
10 ft |
11 ft x 10 ft |
|
Main Level |
Bedroom |
11 ft |
10 ft |
11 ft x 10 ft |
https://www.realtor.ca/real-estate/28683113/7164-barnet-street-powell-river


