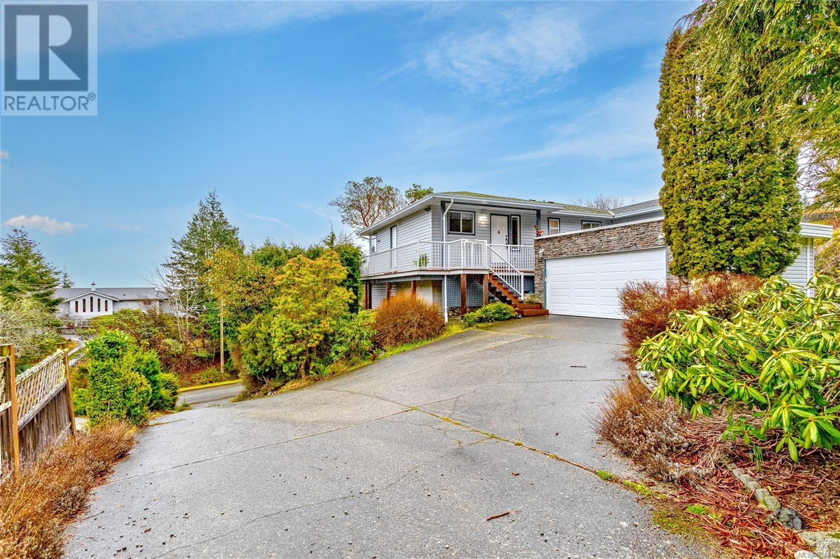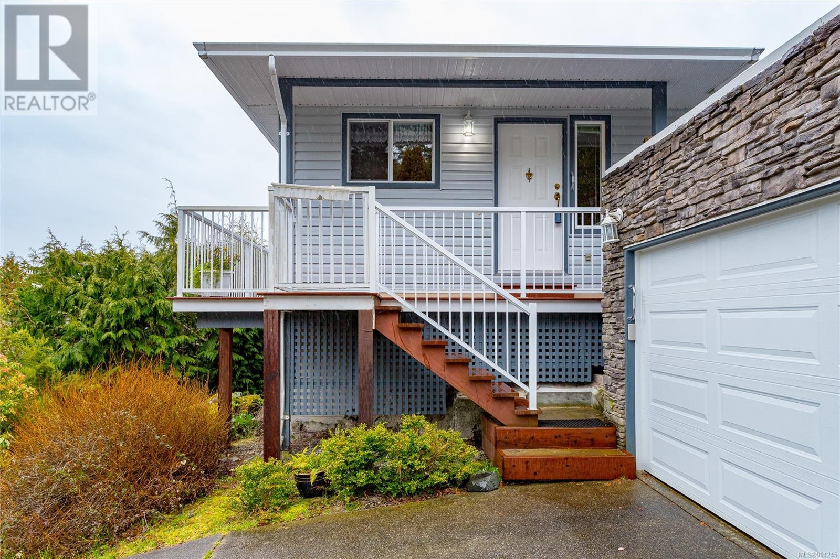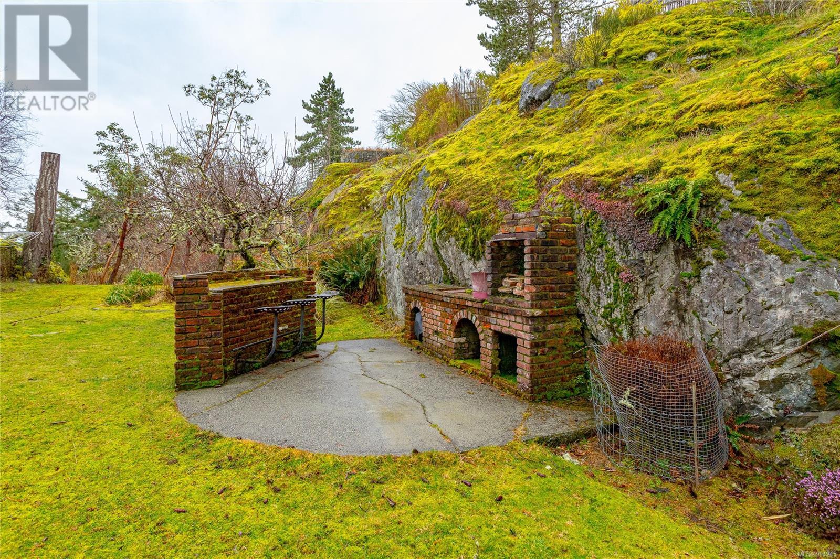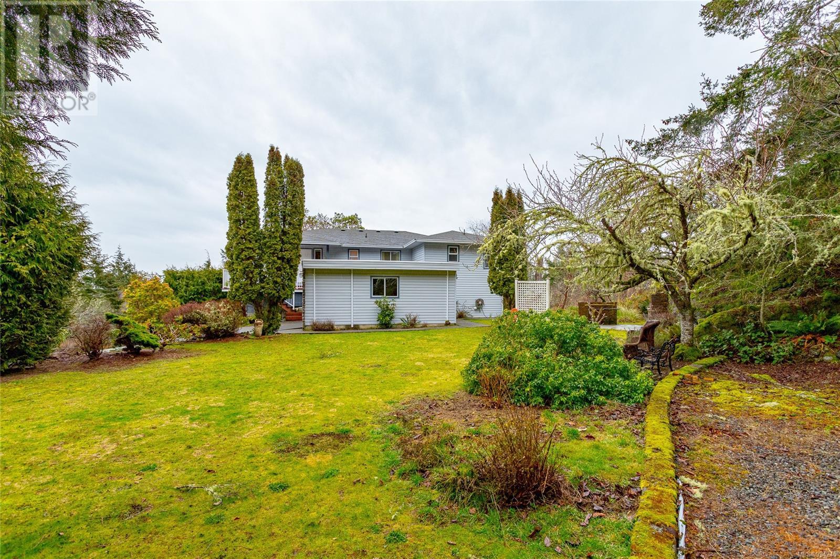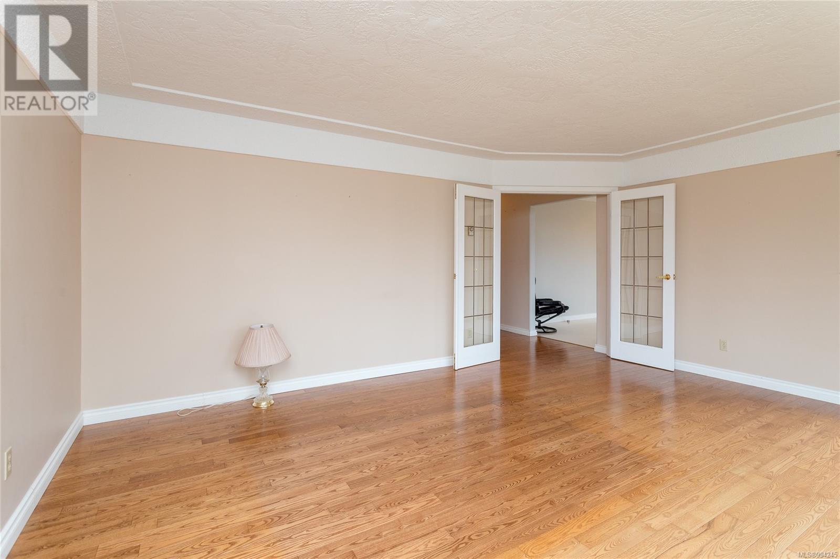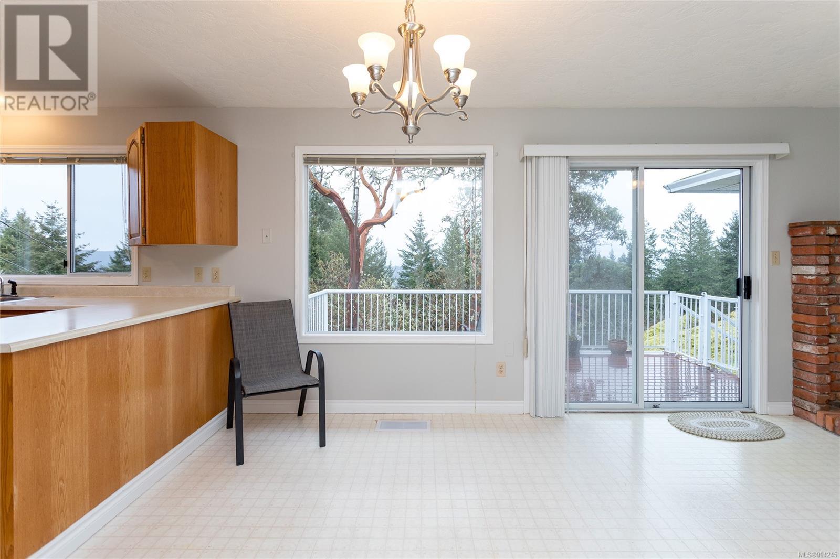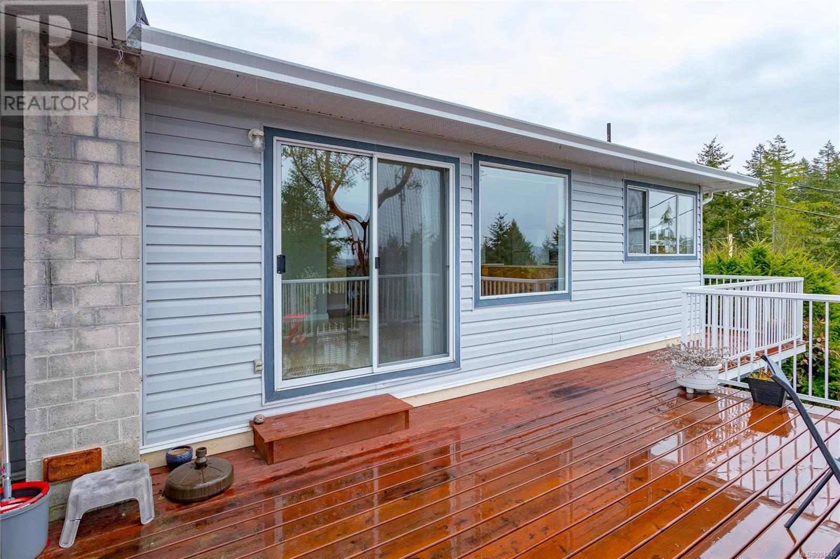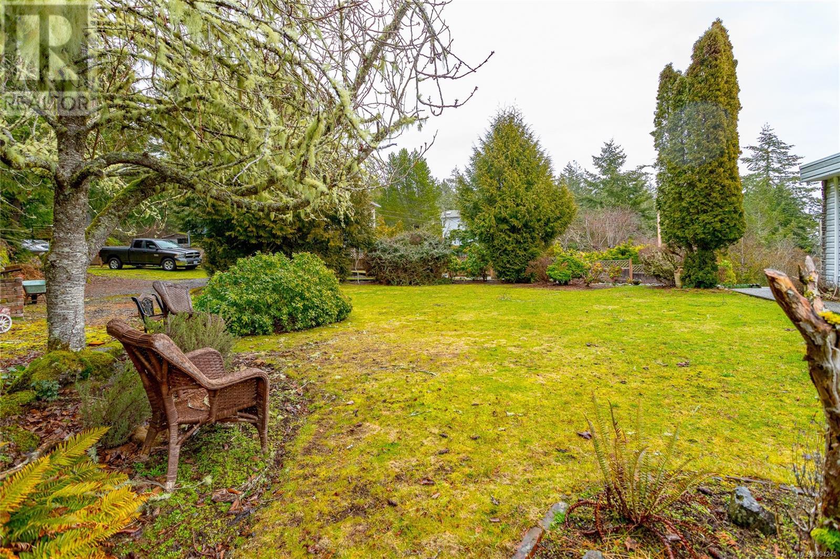3 Bedroom
2 Bathroom
2,275 ft2
Fireplace
None
Forced Air
$795,000
OPEN HOUSE SUN JUNE 29TH 12-1:30 PM. New Price! $795,000. Welcome home! Discover the perfect measure of comfort in this well-maintained, one-level residence offering 1,749 square feet of functional living space. With 3 spacious bedrooms and 2 full bathrooms, this home is designed to meet all your needs. The generously sized primary suite features a walk-in closet and a private 3-piece ensuite. The open-concept kitchen, dining, and family room provide a seamless flow, great for both everyday living and entertaining. Step outside to the oversized wrap-around deck, where you can relax and enjoy partial ocean views while soaking in the tranquility of your 0.60-acre property. With ample space for gardening, extra parking at the rear of the lot, and room for your boat or RV. The double-car garage ensures secure parking and additional storage, while the walk-in crawlspace on the ground level provides even more space for your belongings. Located on a quiet cul-de-sac in a well-established neighborhood, you’ll enjoy easy access to nearby trails, beaches, and Sooke’s vibrant town core. Public transit is just a short stroll away, making commuting a breeze. Don’t miss your chance to own this exceptional home—schedule a viewing today! (id:46156)
Property Details
|
MLS® Number
|
994245 |
|
Property Type
|
Single Family |
|
Neigbourhood
|
John Muir |
|
Features
|
Cul-de-sac, Park Setting, Other |
|
Parking Space Total
|
4 |
|
Plan
|
Vip40334 |
|
Structure
|
Patio(s) |
|
View Type
|
Mountain View, Ocean View |
Building
|
Bathroom Total
|
2 |
|
Bedrooms Total
|
3 |
|
Constructed Date
|
1988 |
|
Cooling Type
|
None |
|
Fireplace Present
|
Yes |
|
Fireplace Total
|
1 |
|
Heating Fuel
|
Electric |
|
Heating Type
|
Forced Air |
|
Size Interior
|
2,275 Ft2 |
|
Total Finished Area
|
1749 Sqft |
|
Type
|
House |
Land
|
Acreage
|
No |
|
Size Irregular
|
0.6 |
|
Size Total
|
0.6 Ac |
|
Size Total Text
|
0.6 Ac |
|
Zoning Type
|
Residential |
Rooms
| Level |
Type |
Length |
Width |
Dimensions |
|
Lower Level |
Patio |
|
|
12' x 14' |
|
Lower Level |
Storage |
|
|
12' x 8' |
|
Lower Level |
Storage |
|
|
15' x 21' |
|
Main Level |
Bedroom |
|
|
9' x 10' |
|
Main Level |
Ensuite |
|
|
3-Piece |
|
Main Level |
Primary Bedroom |
|
|
15' x 12' |
|
Main Level |
Bedroom |
|
|
11' x 11' |
|
Main Level |
Living Room |
|
|
17' x 14' |
|
Main Level |
Family Room |
|
|
16' x 12' |
|
Main Level |
Dining Room |
|
|
8' x 9' |
|
Main Level |
Kitchen |
|
|
13' x 12' |
|
Main Level |
Bathroom |
|
|
4-Piece |
|
Main Level |
Laundry Room |
|
|
8' x 12' |
|
Main Level |
Entrance |
|
|
6' x 16' |
https://www.realtor.ca/real-estate/28122071/7174-alder-park-terr-sooke-john-muir


