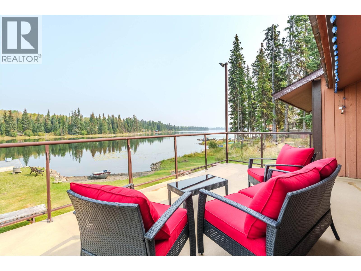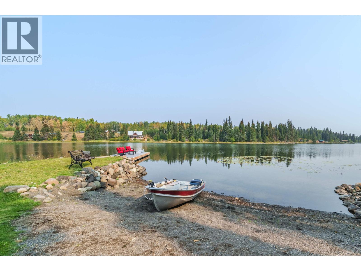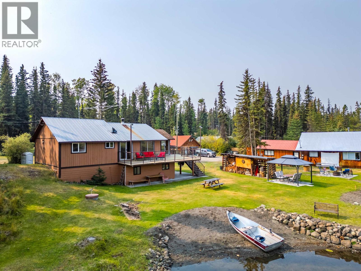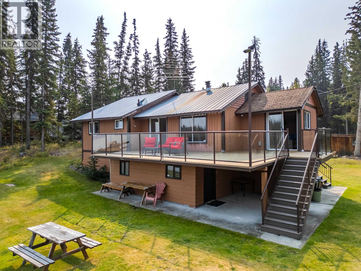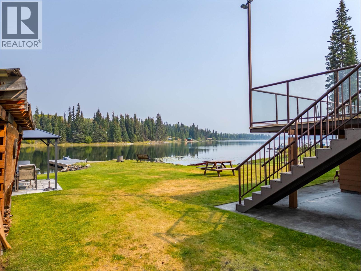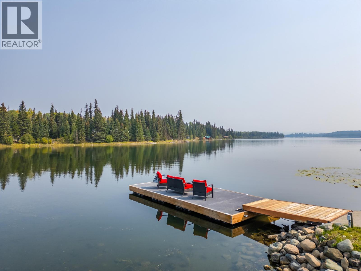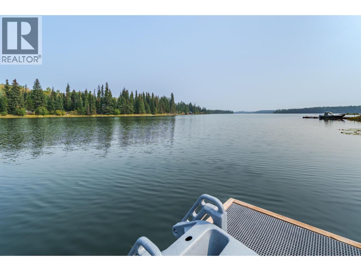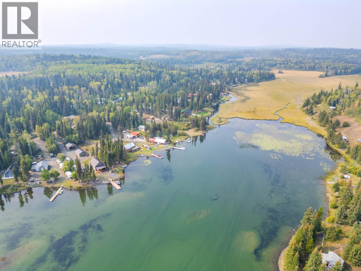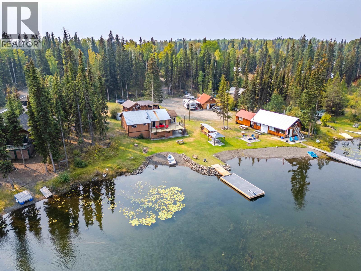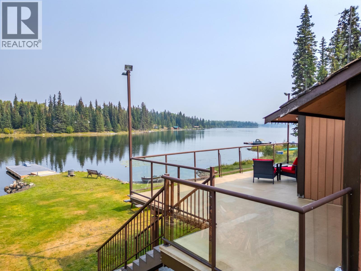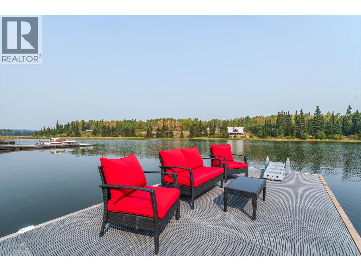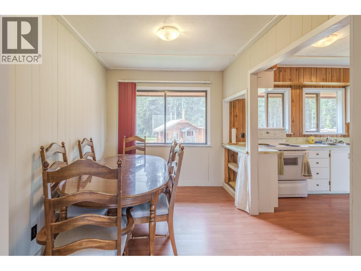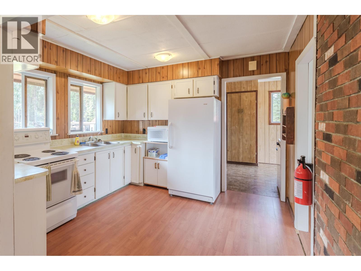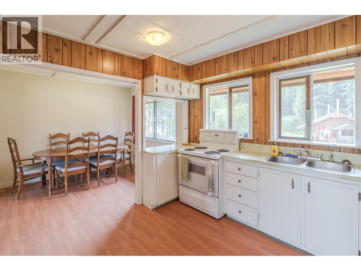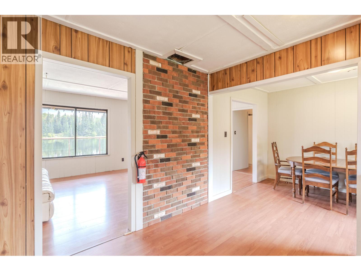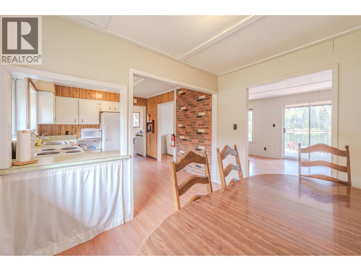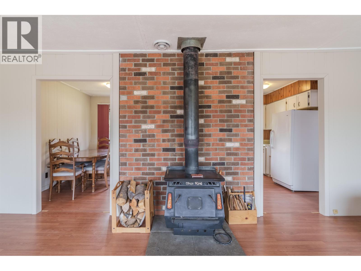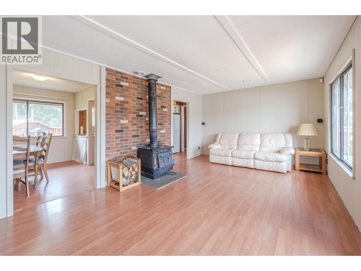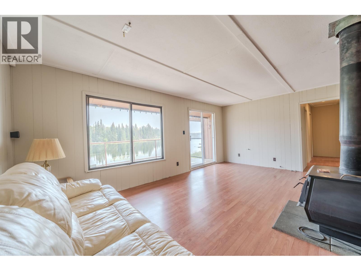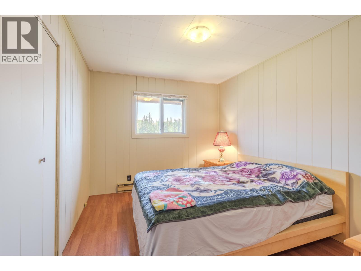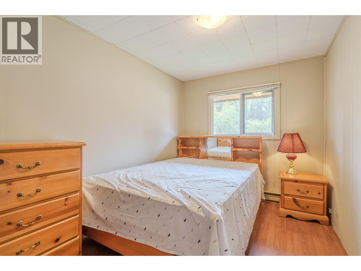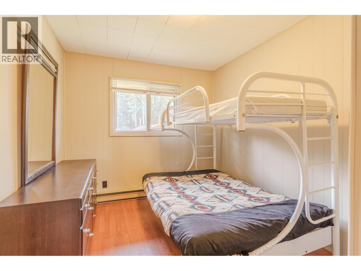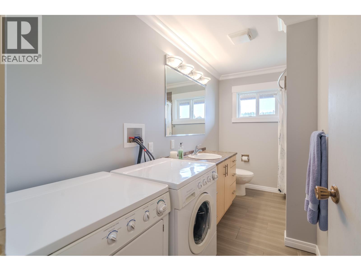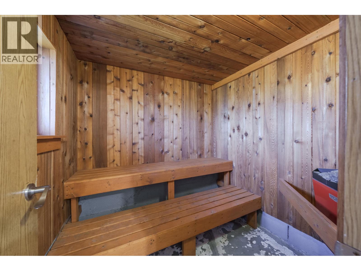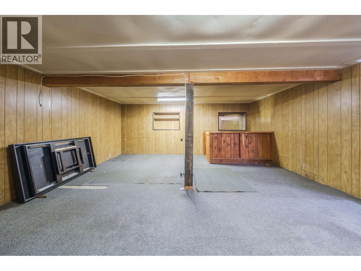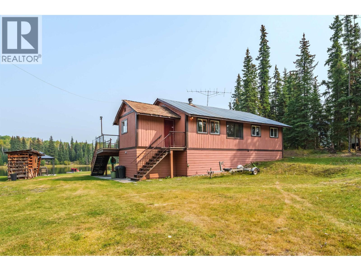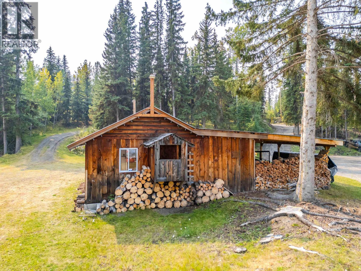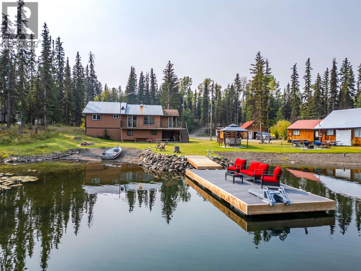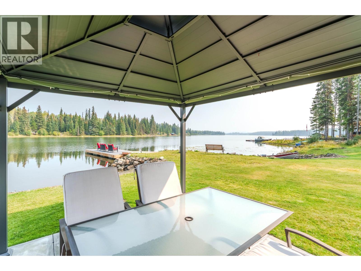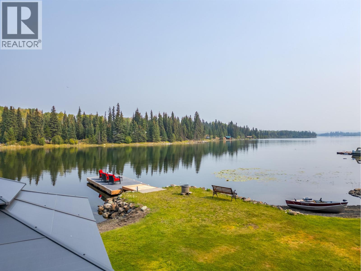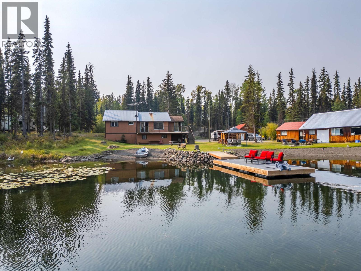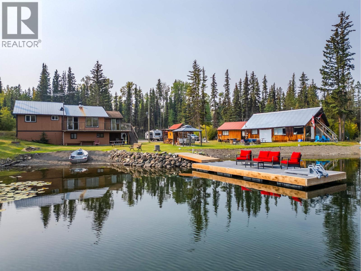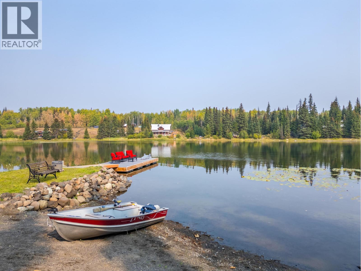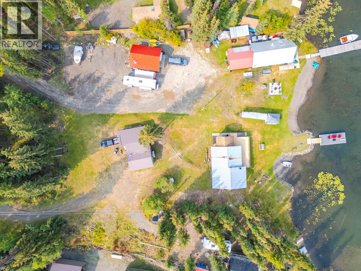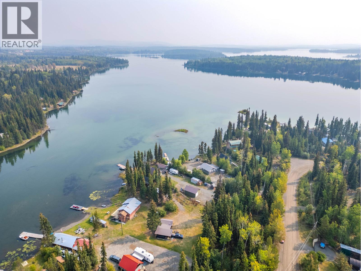3 Bedroom
1 Bathroom
1,602 ft2
Radiant/infra-Red Heat
Waterfront
$649,900
Welcome to Sheridan Lake, one of the Cariboo’s premier trophy Rainbow Trout fishing lakes! This 3-bedroom, 1 bathroom home is ideal for weekend getaways or comfortable year-round living. Inside you’ll find a spacious rec room for the kids and cozy living areas to unwind after a day on the water. A detached single garage/workshop provides plenty of storage for toys and gear. The true highlight is the waterfront — a sandy play area for the kids plus great depth off the dock to moor your boat. Don’t miss your chance to enjoy lakefront living at its best. (id:46156)
Property Details
|
MLS® Number
|
R3046899 |
|
Property Type
|
Single Family |
|
Structure
|
Workshop |
|
View Type
|
View |
|
Water Front Type
|
Waterfront |
Building
|
Bathroom Total
|
1 |
|
Bedrooms Total
|
3 |
|
Appliances
|
Sauna |
|
Basement Development
|
Partially Finished |
|
Basement Type
|
Full (partially Finished) |
|
Constructed Date
|
1976 |
|
Construction Style Attachment
|
Detached |
|
Exterior Finish
|
Wood |
|
Foundation Type
|
Concrete Perimeter |
|
Heating Fuel
|
Electric, Wood |
|
Heating Type
|
Radiant/infra-red Heat |
|
Roof Material
|
Asphalt Shingle |
|
Roof Style
|
Conventional |
|
Stories Total
|
2 |
|
Size Interior
|
1,602 Ft2 |
|
Total Finished Area
|
1602 Sqft |
|
Type
|
House |
Parking
Land
|
Acreage
|
No |
|
Size Irregular
|
26910 |
|
Size Total
|
26910 Sqft |
|
Size Total Text
|
26910 Sqft |
Rooms
| Level |
Type |
Length |
Width |
Dimensions |
|
Basement |
Recreational, Games Room |
18 ft ,4 in |
21 ft ,3 in |
18 ft ,4 in x 21 ft ,3 in |
|
Basement |
Sauna |
6 ft ,7 in |
7 ft ,1 in |
6 ft ,7 in x 7 ft ,1 in |
|
Basement |
Storage |
9 ft ,7 in |
7 ft ,7 in |
9 ft ,7 in x 7 ft ,7 in |
|
Main Level |
Bedroom 2 |
11 ft ,1 in |
9 ft ,5 in |
11 ft ,1 in x 9 ft ,5 in |
|
Main Level |
Bedroom 3 |
10 ft ,1 in |
8 ft ,2 in |
10 ft ,1 in x 8 ft ,2 in |
|
Main Level |
Bedroom 4 |
8 ft ,7 in |
11 ft |
8 ft ,7 in x 11 ft |
|
Main Level |
Living Room |
11 ft ,1 in |
19 ft ,4 in |
11 ft ,1 in x 19 ft ,4 in |
|
Main Level |
Dining Room |
8 ft |
10 ft ,6 in |
8 ft x 10 ft ,6 in |
|
Main Level |
Kitchen |
11 ft |
10 ft ,5 in |
11 ft x 10 ft ,5 in |
|
Main Level |
Foyer |
9 ft ,8 in |
7 ft ,7 in |
9 ft ,8 in x 7 ft ,7 in |
https://www.realtor.ca/real-estate/28851298/7177-nath-road-bridge-lake


