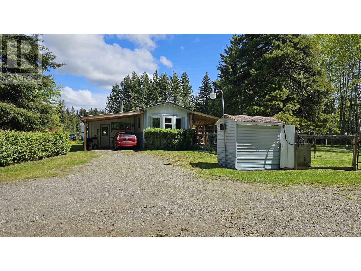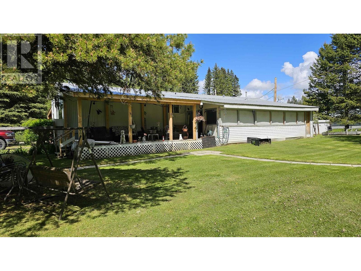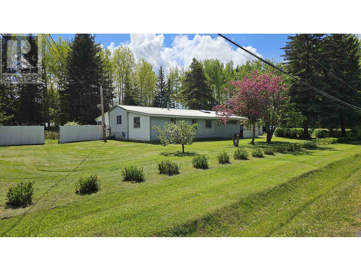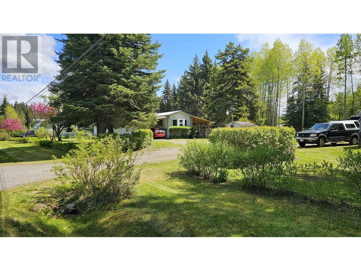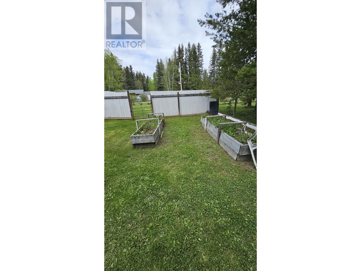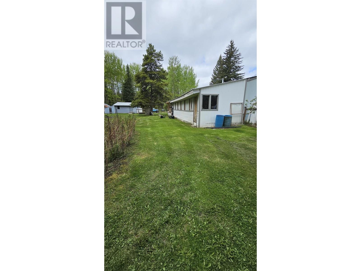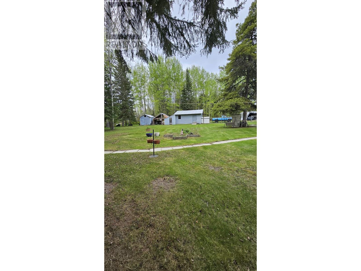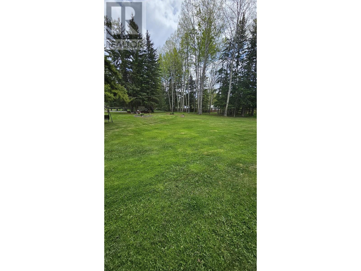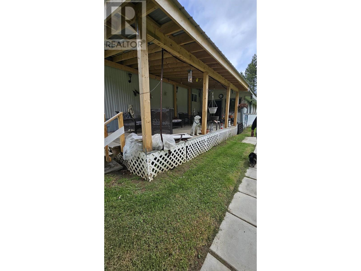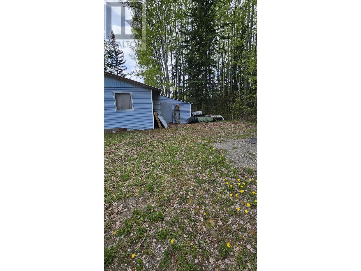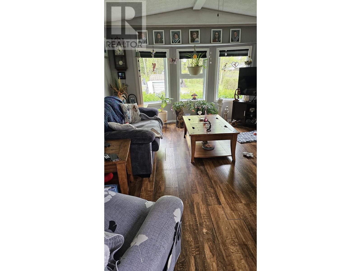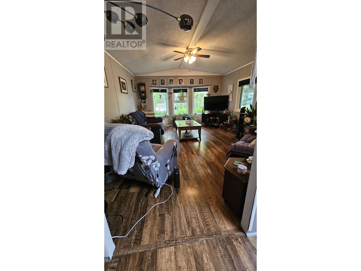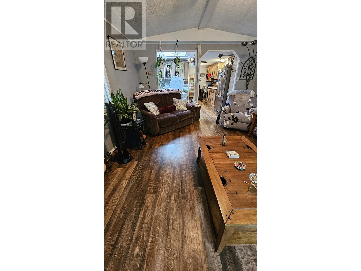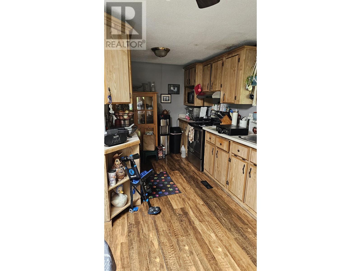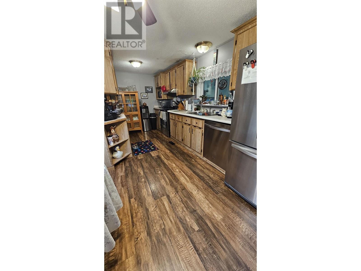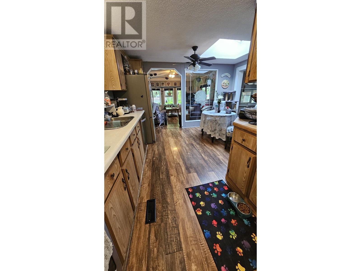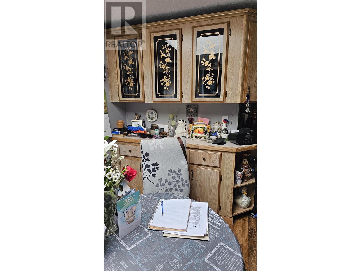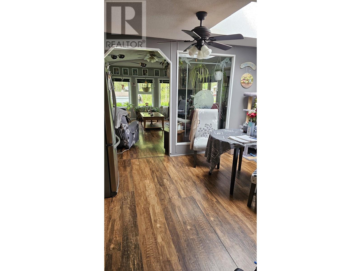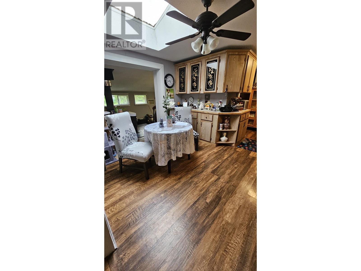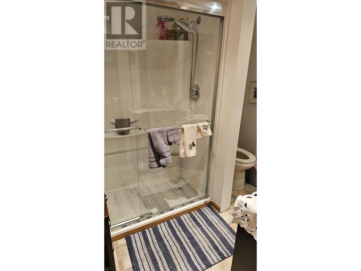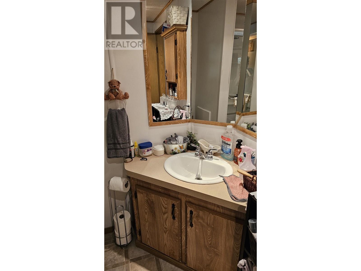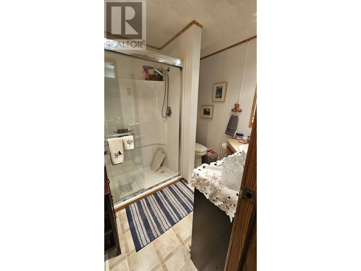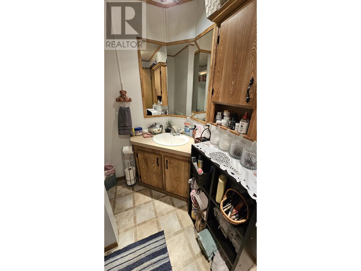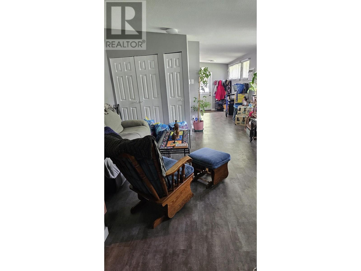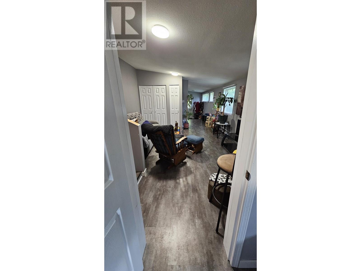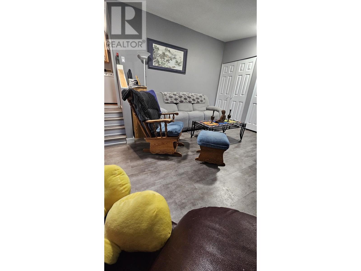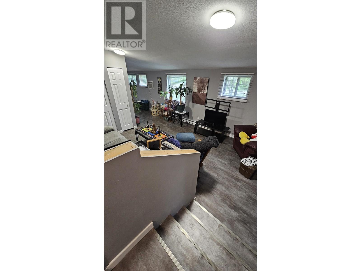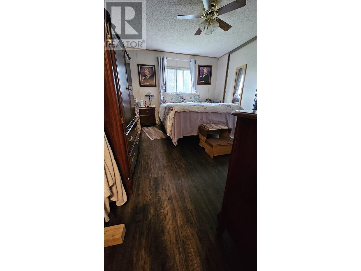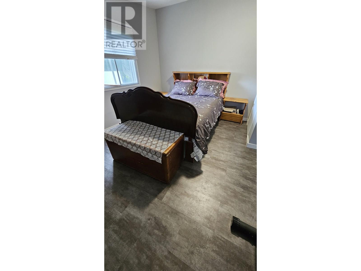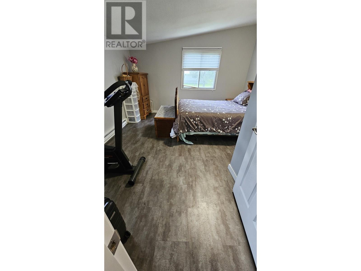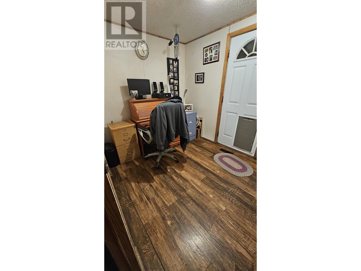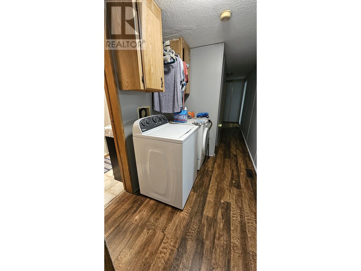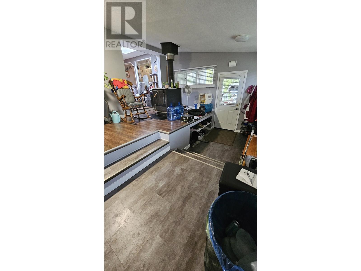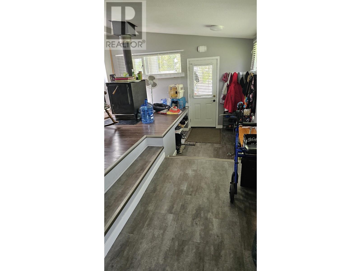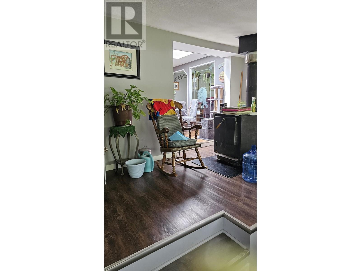3 Bedroom
1 Bathroom
1,665 ft2
Acreage
$349,000
Welcome to this gem in the 4 Mile Subdivision. Situated on a 1 acre mature lot, this home has lots of room and has many features including a large covered deck, enclosed sunroom / storage off the back with its own electrical box if you wanted to add a hottub, and plenty of storage. Includes a garden and fruit trees with room to expand. Location is close to school and provides the feeling of living in the country with the benefit of being minutes from town. (id:46156)
Property Details
|
MLS® Number
|
R3013798 |
|
Property Type
|
Single Family |
|
Storage Type
|
Storage |
|
Structure
|
Workshop |
Building
|
Bathroom Total
|
1 |
|
Bedrooms Total
|
3 |
|
Appliances
|
Washer, Dryer, Refrigerator, Stove, Dishwasher |
|
Basement Type
|
Crawl Space |
|
Constructed Date
|
1990 |
|
Construction Style Attachment
|
Detached |
|
Construction Style Other
|
Manufactured |
|
Foundation Type
|
Concrete Perimeter, Unknown |
|
Heating Fuel
|
Electric |
|
Roof Material
|
Metal |
|
Roof Style
|
Conventional |
|
Stories Total
|
1 |
|
Size Interior
|
1,665 Ft2 |
|
Type
|
Manufactured Home/mobile |
Parking
Land
|
Acreage
|
Yes |
|
Size Irregular
|
1 |
|
Size Total
|
1 Ac |
|
Size Total Text
|
1 Ac |
Rooms
| Level |
Type |
Length |
Width |
Dimensions |
|
Main Level |
Living Room |
15 ft |
13 ft |
15 ft x 13 ft |
|
Main Level |
Kitchen |
18 ft |
7 ft ,5 in |
18 ft x 7 ft ,5 in |
|
Main Level |
Dining Room |
10 ft |
5 ft ,5 in |
10 ft x 5 ft ,5 in |
|
Main Level |
Primary Bedroom |
13 ft |
10 ft |
13 ft x 10 ft |
|
Main Level |
Bedroom 2 |
9 ft ,5 in |
7 ft ,5 in |
9 ft ,5 in x 7 ft ,5 in |
|
Main Level |
Bedroom 3 |
13 ft |
13 ft |
13 ft x 13 ft |
|
Main Level |
Family Room |
15 ft |
13 ft |
15 ft x 13 ft |
|
Main Level |
Foyer |
18 ft |
13 ft |
18 ft x 13 ft |
https://www.realtor.ca/real-estate/28447114/718-future-drive-quesnel


