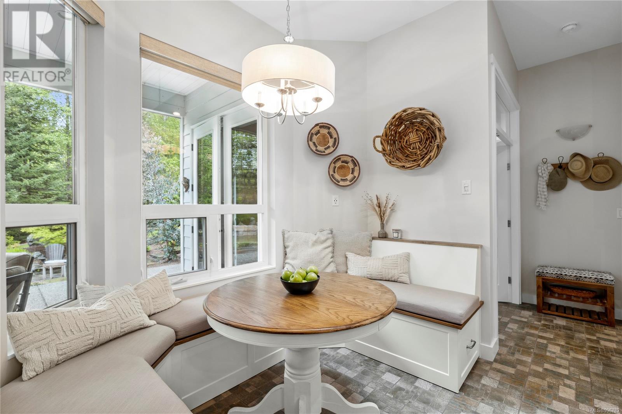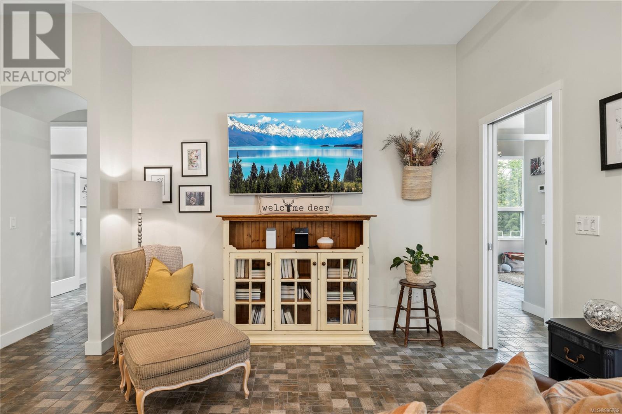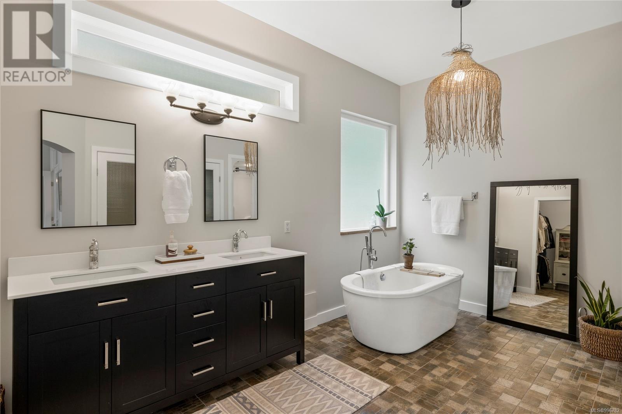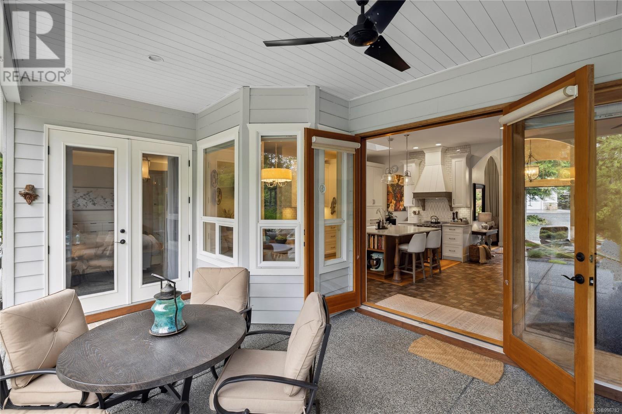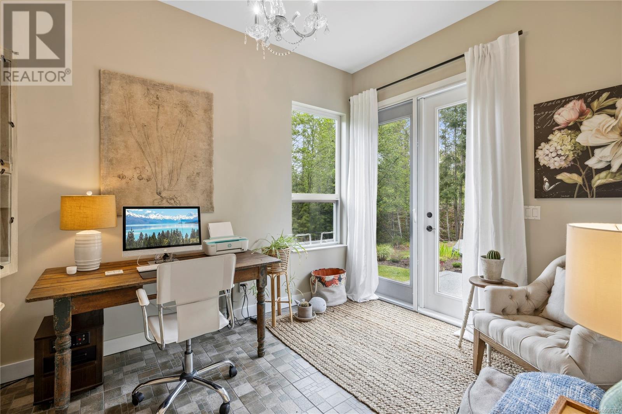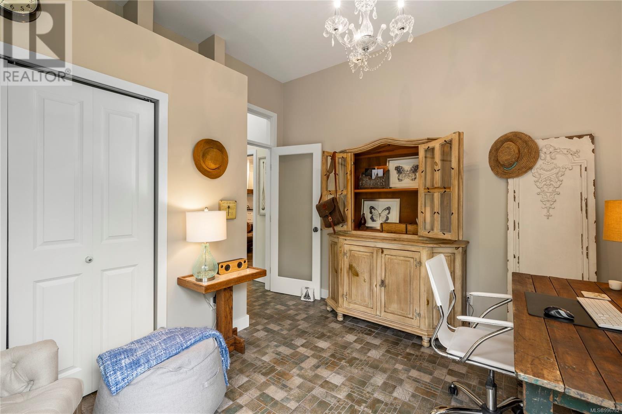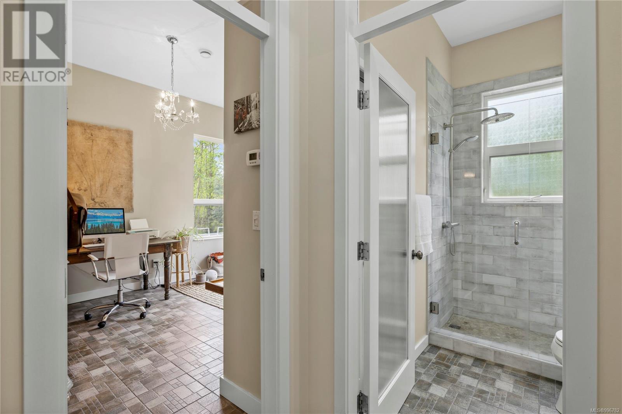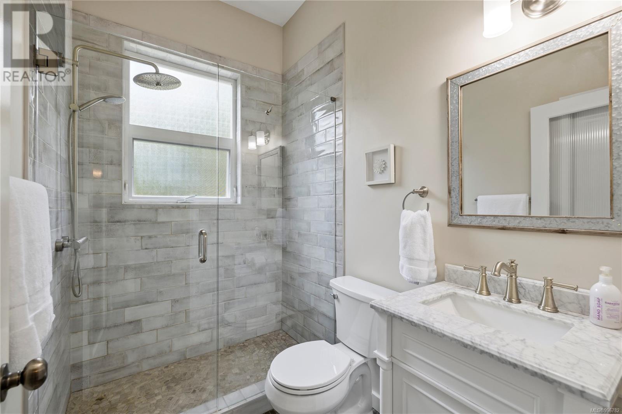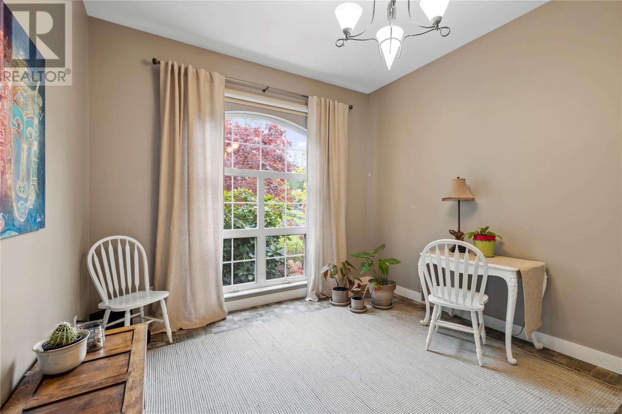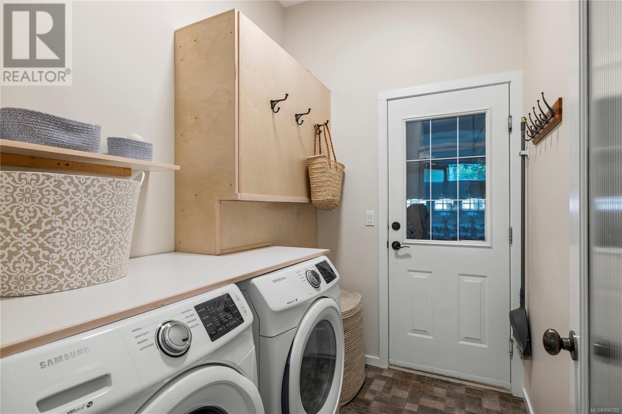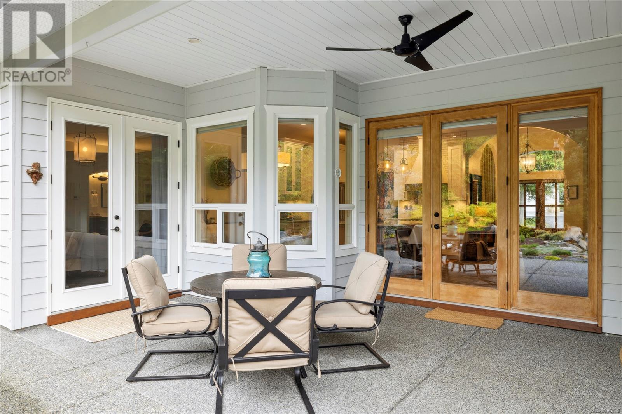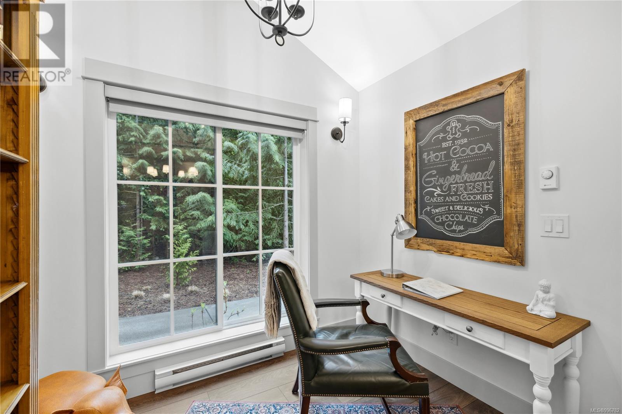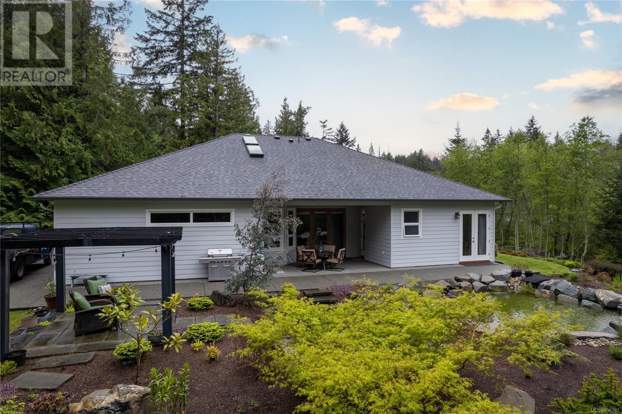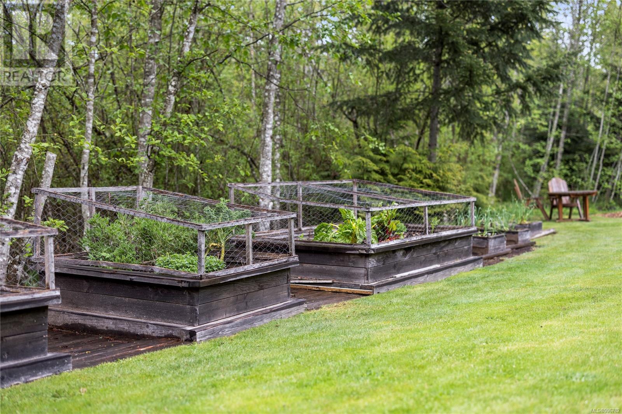7190 Hase Pl Lantzville, British Columbia V0R 2H0
$2,200,000Maintenance,
$168 Monthly
Maintenance,
$168 MonthlyImagine a life where every day feels like a private retreat — where elegant design, timeless beauty, and effortless living blend seamlessly on 1.1 acres of meticulously curated grounds. This extraordinary estate features a transformed rancher and a newly constructed carriage home. The 2,052 sq ft main home impresses with soaring 10' and 12' ceilings, filling the space with light and grandeur. The heart of the home is a warm, flowing great room beside a designer kitchen, accented with tailored details. A cozy morning nook with built-in banquette seating is perfect for casual meals, while grand French doors extend the living area to a sprawling covered patio overlooking manicured gardens — ideal for year-round indoor / outdoor living. Toward the front, a stunning study and formal dining room offer spaces to gather, work, or entertain. Thoughtfully designed for privacy, the primary suite sits in its own wing, offering patio access, a spa-inspired ensuite with soaker tub and separate shower, private water closet, and walk-in wardrobe. Three additional bedrooms are located on the opposite side, perfect for family or guests. Outside, the grounds are a masterpiece of vibrant gardens, raised beds, rockeries, and sweeping lawns, offering unmatched privacy and tranquility. Built just two years ago, the 2 bedroom carriage home sits above a finished workshop with its own driveway and private patio. Stylishly finished to match the main home, it offers a den, spacious living & dining areas, a custom kitchen with pantry and has been a thriving Airbnb — ideal for multigenerational living, guests, or executive rental. Every inch of this property showcases impeccable design and care. Nestled in the welcoming, seaside community of Lantzville, BC — this is truly the complete package. (id:46156)
Property Details
| MLS® Number | 996782 |
| Property Type | Single Family |
| Neigbourhood | Upper Lantzville |
| Community Features | Pets Allowed, Family Oriented |
| Features | Acreage, Park Setting, Private Setting, Other |
| Parking Space Total | 10 |
| Structure | Shed, Workshop |
Building
| Bathroom Total | 5 |
| Bedrooms Total | 6 |
| Constructed Date | 2003 |
| Cooling Type | None |
| Fireplace Present | Yes |
| Fireplace Total | 1 |
| Heating Fuel | Other |
| Size Interior | 3,330 Ft2 |
| Total Finished Area | 3330 Sqft |
| Type | House |
Land
| Access Type | Road Access |
| Acreage | Yes |
| Size Irregular | 1.12 |
| Size Total | 1.12 Ac |
| Size Total Text | 1.12 Ac |
| Zoning Description | R1 |
| Zoning Type | Residential |
Rooms
| Level | Type | Length | Width | Dimensions |
|---|---|---|---|---|
| Main Level | Bathroom | 5'0 x 7'6 | ||
| Main Level | Bedroom | 11'9 x 11'4 | ||
| Main Level | Bathroom | 8'0 x 5'2 | ||
| Main Level | Bedroom | 11'9 x 10'7 | ||
| Main Level | Bedroom | 10'0 x 12'0 | ||
| Main Level | Dining Nook | 9'0 x 8'8 | ||
| Main Level | Ensuite | 14'0 x 12'2 | ||
| Main Level | Primary Bedroom | 16'7 x 12'7 | ||
| Main Level | Laundry Room | 6'10 x 7'2 | ||
| Main Level | Dining Room | 10'7 x 12'2 | ||
| Main Level | Kitchen | 11'0 x 11'8 | ||
| Main Level | Living Room | 17'9 x 15'4 | ||
| Main Level | Office | 10'5 x 12'2 | ||
| Main Level | Entrance | 6'2 x 11'2 | ||
| Auxiliary Building | Bathroom | 10'9 x 5'6 | ||
| Auxiliary Building | Bedroom | 9'6 x 9'0 | ||
| Auxiliary Building | Bedroom | 10'9 x 8'10 | ||
| Auxiliary Building | Other | 8'10 x 6'8 | ||
| Auxiliary Building | Living Room | 12'0 x 13'8 | ||
| Auxiliary Building | Kitchen | 8'0 x 12'0 | ||
| Auxiliary Building | Dining Room | 8'8 x 10'6 | ||
| Auxiliary Building | Bathroom | 7'4 x 4'2 | ||
| Auxiliary Building | Other | 11'2 x 17'5 |
https://www.realtor.ca/real-estate/28253931/7190-hase-pl-lantzville-upper-lantzville














