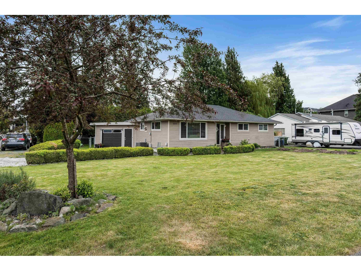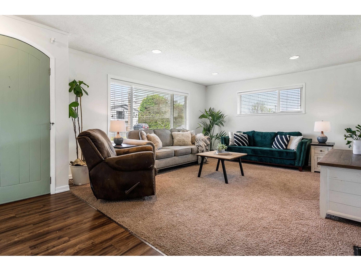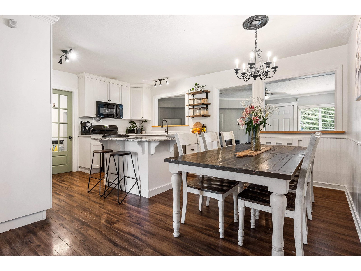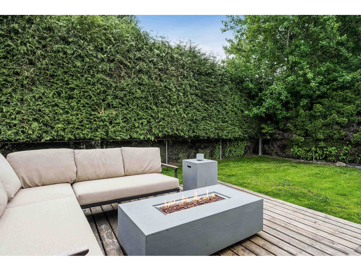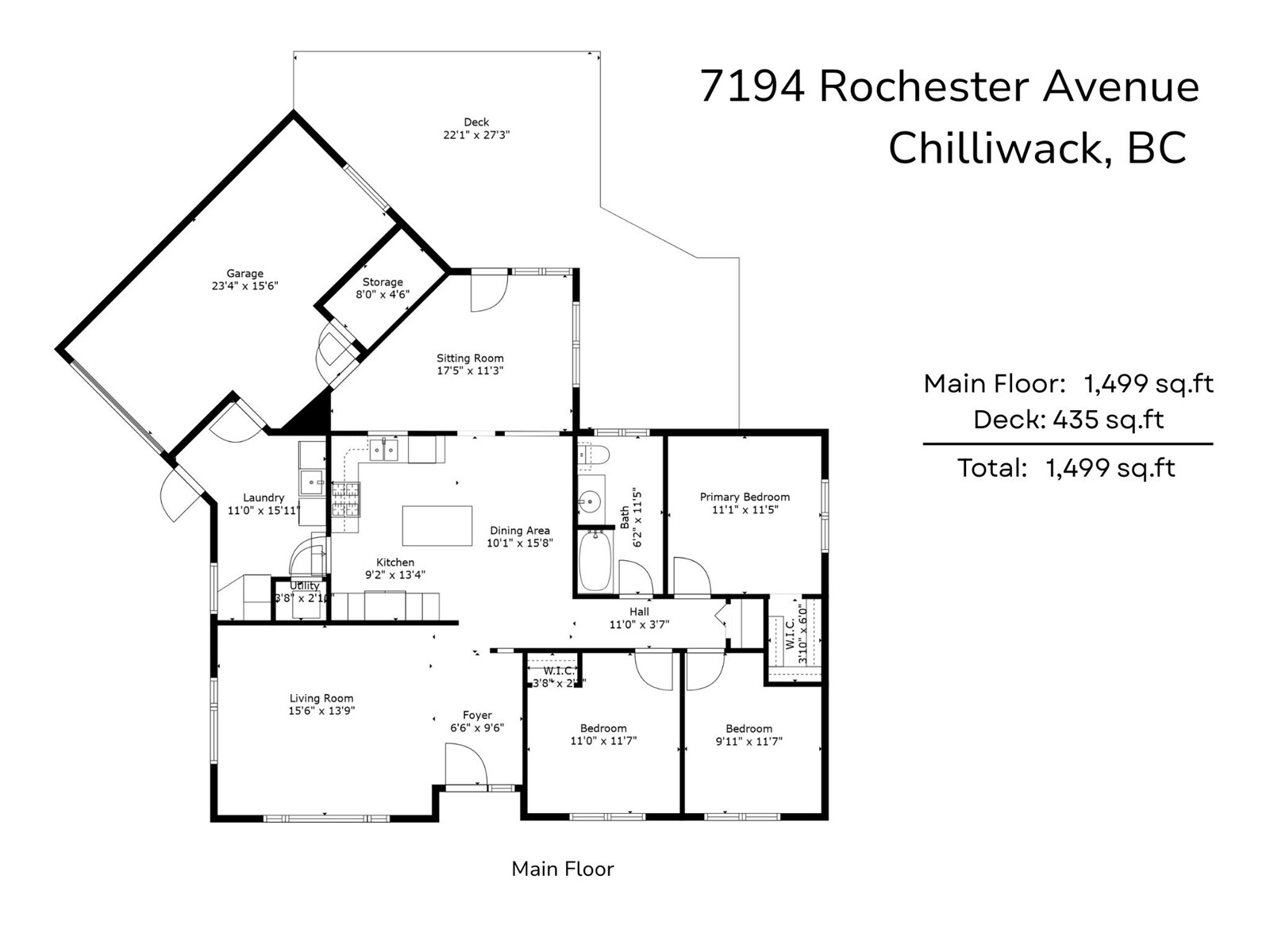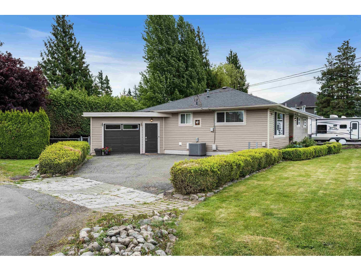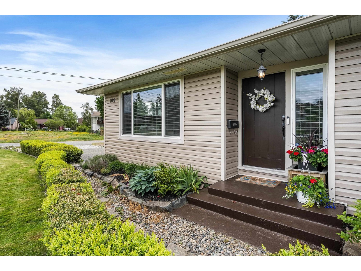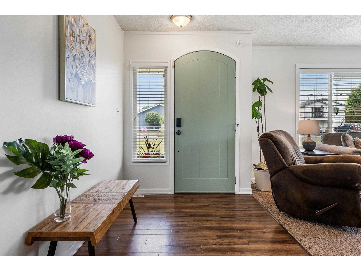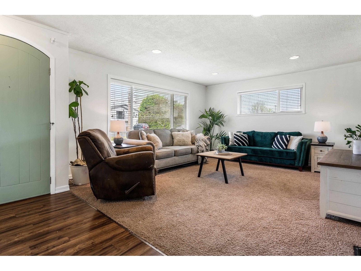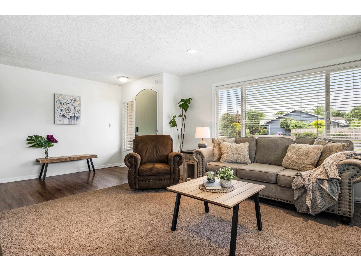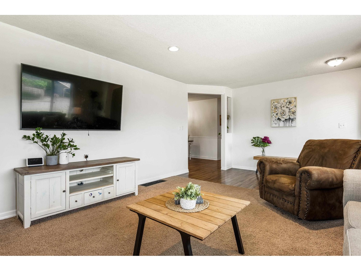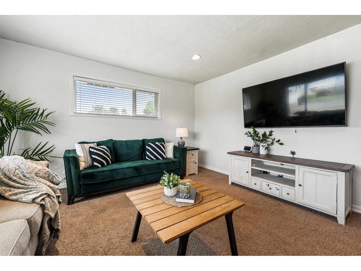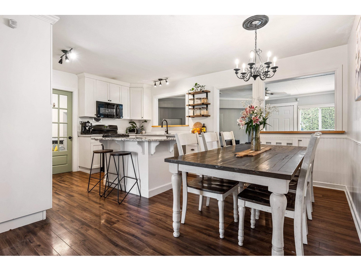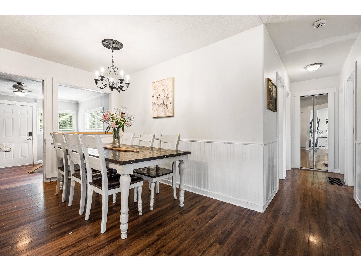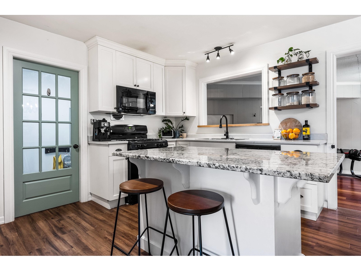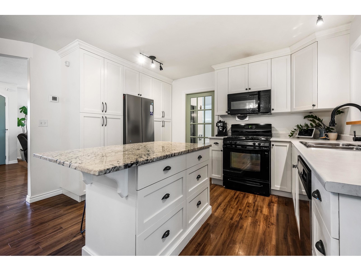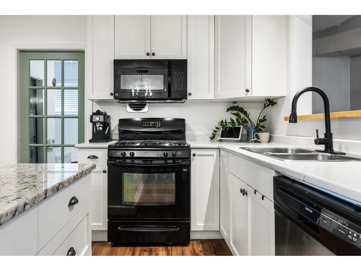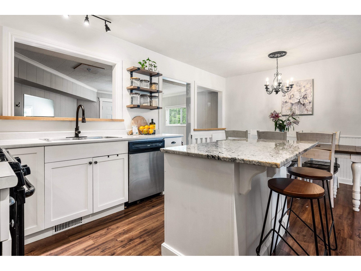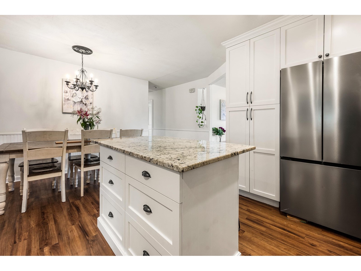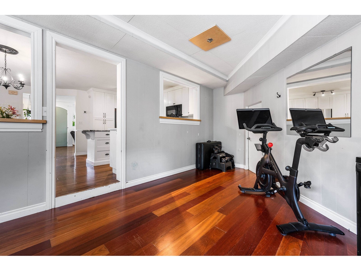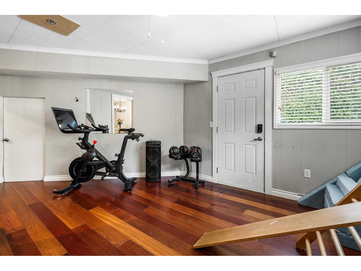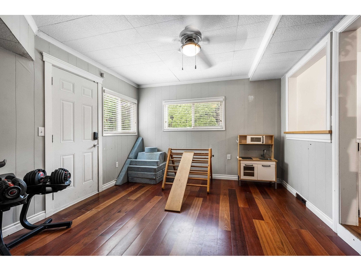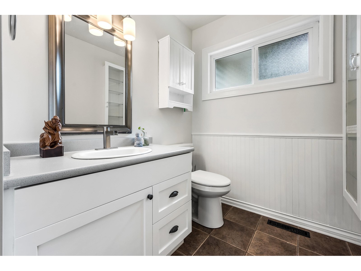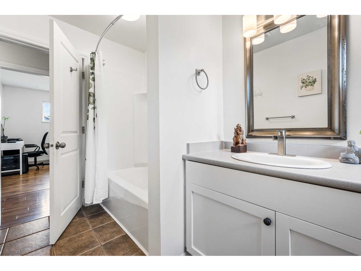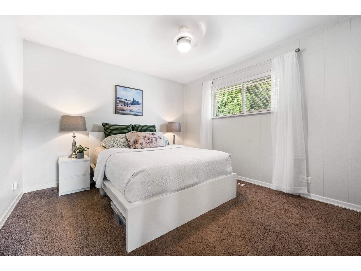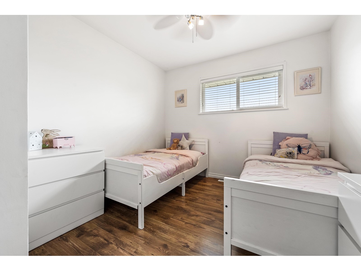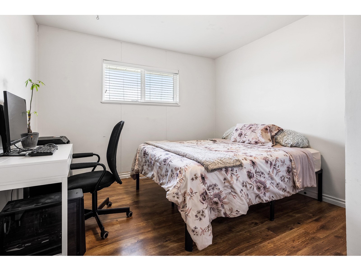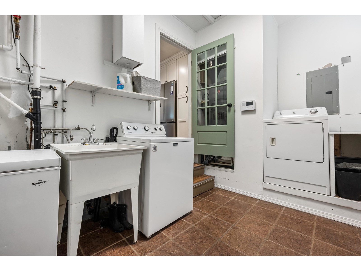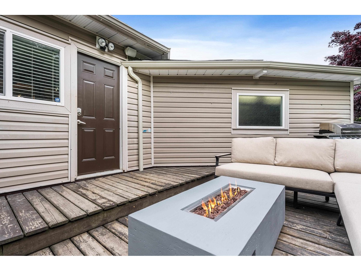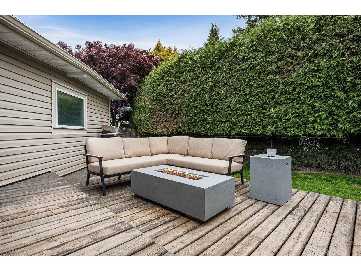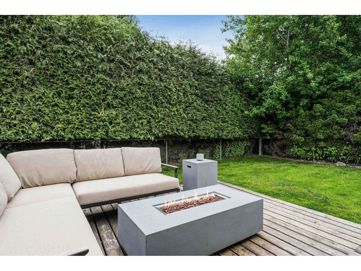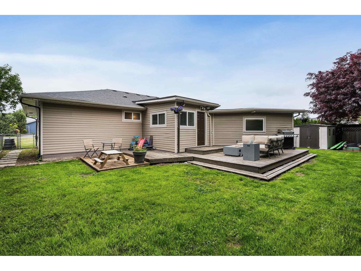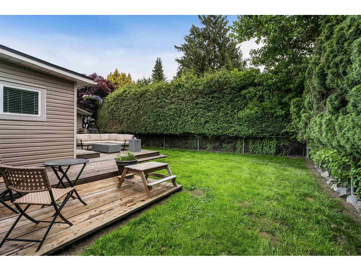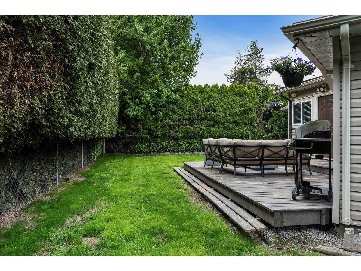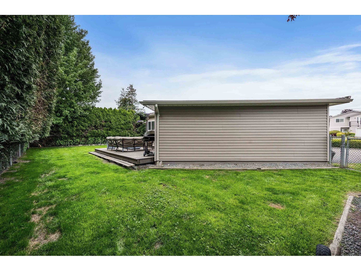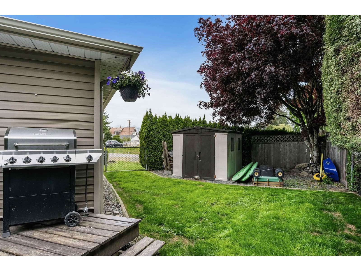3 Bedroom
1 Bathroom
1,499 ft2
Ranch
Central Air Conditioning
Forced Air
$839,000
Discover the PERFECT blend of comfort & practicality in this well-designed 3 bed, 1 bath rancher, set in a peaceful & family-friendly neighborhood in Sardis. Located on a 7,405 sq.ft lot - this CHARMING home offers a versatile layout, a large deck for outdoor enjoyment, & a SPACIOUS garage for all your vehicles & storage needs. Families or retirees- this home has it ALL. Some notable upgrades are the A/C, Furnace, HW on demand & new fridge & updated fixtures! Enter into the bright living space, opening up to a cozy kitchen w/white cabinets, island w/quartz countertop, eating bar, & AMPLE storage! The primary bedroom boasts a W.I.C., along with 2 more sizable bedrooms & 4 pc bath! The yard has TONS of privacy w/MASSIVE hedges - great for entertaining, gardening OR relaxing! * PREC - Personal Real Estate Corporation (id:46156)
Open House
This property has open houses!
Starts at:
12:00 pm
Ends at:
2:00 pm
Property Details
|
MLS® Number
|
R3003314 |
|
Property Type
|
Single Family |
|
Storage Type
|
Storage |
|
Structure
|
Workshop |
|
View Type
|
Mountain View |
Building
|
Bathroom Total
|
1 |
|
Bedrooms Total
|
3 |
|
Appliances
|
Washer, Dryer, Refrigerator, Stove, Dishwasher |
|
Architectural Style
|
Ranch |
|
Basement Type
|
None |
|
Constructed Date
|
1958 |
|
Construction Style Attachment
|
Detached |
|
Cooling Type
|
Central Air Conditioning |
|
Heating Type
|
Forced Air |
|
Stories Total
|
1 |
|
Size Interior
|
1,499 Ft2 |
|
Type
|
House |
Parking
Land
|
Acreage
|
No |
|
Size Depth
|
92 Ft ,8 In |
|
Size Frontage
|
90 Ft ,6 In |
|
Size Irregular
|
7405 |
|
Size Total
|
7405 Sqft |
|
Size Total Text
|
7405 Sqft |
Rooms
| Level |
Type |
Length |
Width |
Dimensions |
|
Main Level |
Foyer |
6 ft ,6 in |
9 ft ,6 in |
6 ft ,6 in x 9 ft ,6 in |
|
Main Level |
Living Room |
15 ft ,6 in |
13 ft ,9 in |
15 ft ,6 in x 13 ft ,9 in |
|
Main Level |
Kitchen |
9 ft ,2 in |
13 ft ,4 in |
9 ft ,2 in x 13 ft ,4 in |
|
Main Level |
Dining Room |
10 ft ,1 in |
15 ft ,8 in |
10 ft ,1 in x 15 ft ,8 in |
|
Main Level |
Primary Bedroom |
11 ft ,1 in |
11 ft ,5 in |
11 ft ,1 in x 11 ft ,5 in |
|
Main Level |
Other |
3 ft ,1 in |
6 ft |
3 ft ,1 in x 6 ft |
|
Main Level |
Bedroom 2 |
9 ft ,1 in |
11 ft ,7 in |
9 ft ,1 in x 11 ft ,7 in |
|
Main Level |
Bedroom 3 |
11 ft |
11 ft ,7 in |
11 ft x 11 ft ,7 in |
|
Main Level |
Other |
3 ft ,8 in |
2 ft ,5 in |
3 ft ,8 in x 2 ft ,5 in |
|
Main Level |
Laundry Room |
11 ft |
15 ft ,1 in |
11 ft x 15 ft ,1 in |
|
Main Level |
Utility Room |
3 ft ,8 in |
2 ft ,1 in |
3 ft ,8 in x 2 ft ,1 in |
|
Main Level |
Storage |
8 ft |
4 ft ,6 in |
8 ft x 4 ft ,6 in |
https://www.realtor.ca/real-estate/28319000/7194-rochester-avenue-sardis-west-vedder-chilliwack


