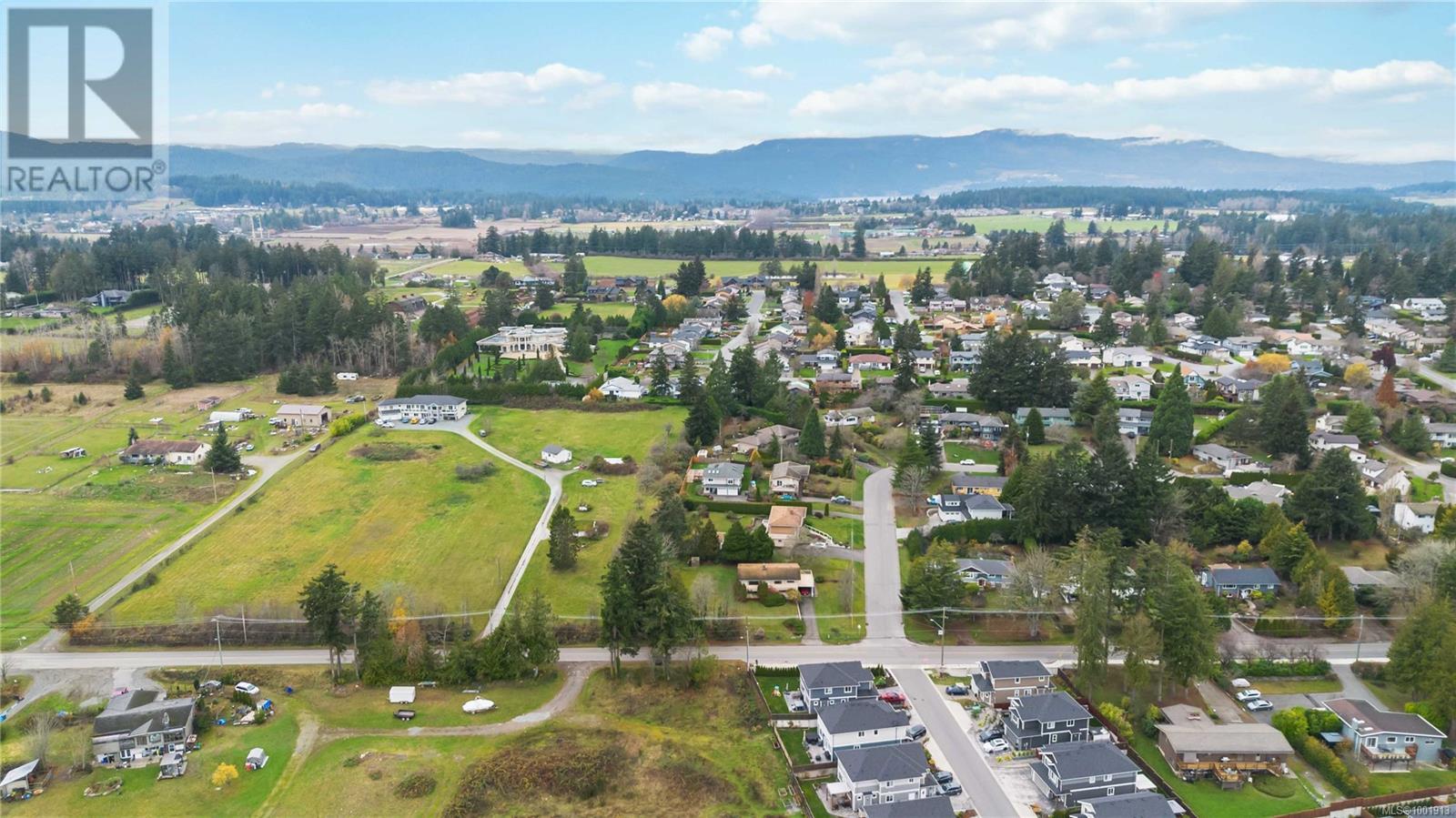5 Bedroom
2 Bathroom
3,034 ft2
Fireplace
None
Forced Air
$1,150,000
Open Sunday 2:00-4:00 Quick occupancy is possible for this lovely 5 bedroom, 2 bath, 2478 sq ft family home situated on a corner lot and backing onto peaceful ALR land. This home features spacious living areas for your family, a massive deck off the main level, and the finished basement just needs a kitchen, so is easily suitable for a mortgage helper or Multi-Generational families. Move in or rent this great home, plant that garden you’ve always wanted and add a set of swings to make memories with your children. With a relatively level 15,500 sq ft lot, there’s plenty of room to potentially subdivide a lot, or for a Garden Suite or to explore an even larger development project! A development feasibility study has already been done for you. Currently Zoned RN allows for up to 4 housing units. You could keep the house and put up an additional duplex, apply to subdivide a lot, or apply for a rezoning for up to 8 townhomes. There are huge future possibilities for this home. See it today (id:46156)
Property Details
|
MLS® Number
|
1001913 |
|
Property Type
|
Single Family |
|
Neigbourhood
|
Saanichton |
|
Features
|
Corner Site, Rectangular |
|
Parking Space Total
|
3 |
|
Plan
|
Vip20620 |
|
View Type
|
Mountain View |
Building
|
Bathroom Total
|
2 |
|
Bedrooms Total
|
5 |
|
Constructed Date
|
1968 |
|
Cooling Type
|
None |
|
Fireplace Present
|
Yes |
|
Fireplace Total
|
1 |
|
Heating Fuel
|
Natural Gas, Wood |
|
Heating Type
|
Forced Air |
|
Size Interior
|
3,034 Ft2 |
|
Total Finished Area
|
2478 Sqft |
|
Type
|
House |
Land
|
Access Type
|
Road Access |
|
Acreage
|
No |
|
Size Irregular
|
15500 |
|
Size Total
|
15500 Sqft |
|
Size Total Text
|
15500 Sqft |
|
Zoning Description
|
Rn |
|
Zoning Type
|
Residential |
Rooms
| Level |
Type |
Length |
Width |
Dimensions |
|
Second Level |
Recreation Room |
|
|
18' x 15' |
|
Second Level |
Bathroom |
|
|
4-Piece |
|
Second Level |
Bedroom |
|
|
11' x 9' |
|
Lower Level |
Bedroom |
|
|
10' x 9' |
|
Main Level |
Bedroom |
|
|
13' x 11' |
|
Main Level |
Kitchen |
|
|
10' x 14' |
|
Main Level |
Primary Bedroom |
|
|
12' x 13' |
|
Main Level |
Laundry Room |
|
|
25' x 10' |
|
Main Level |
Bathroom |
|
|
4-Piece |
|
Main Level |
Family Room |
|
|
18' x 15' |
|
Main Level |
Bedroom |
|
|
13' x 13' |
https://www.realtor.ca/real-estate/28398307/7194-veyaness-rd-central-saanich-saanichton








































