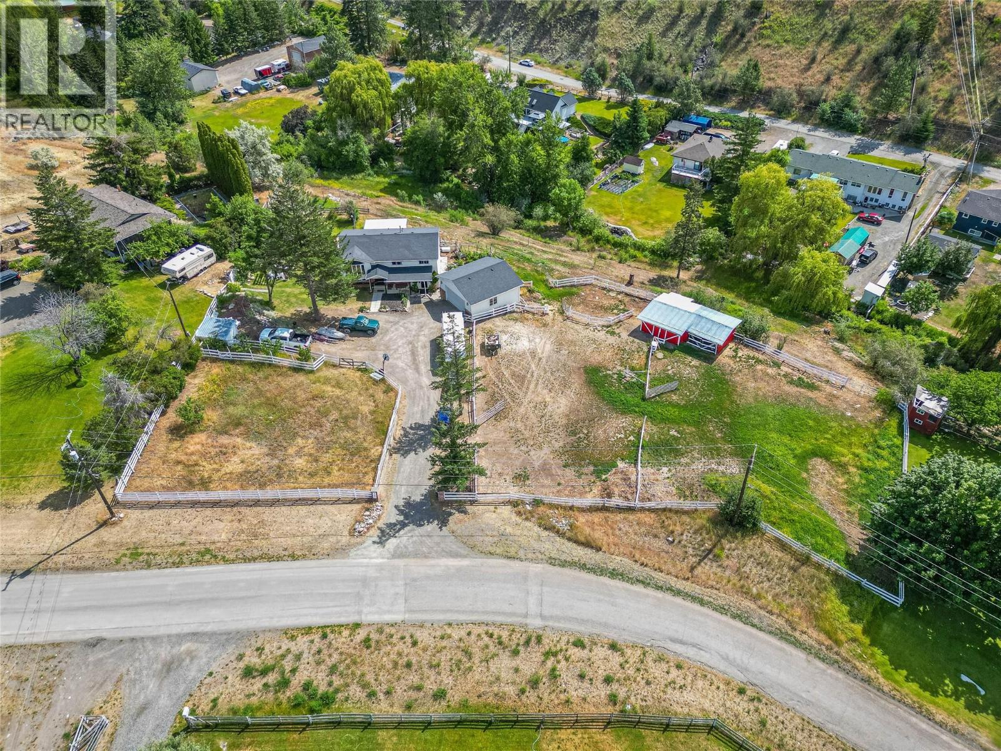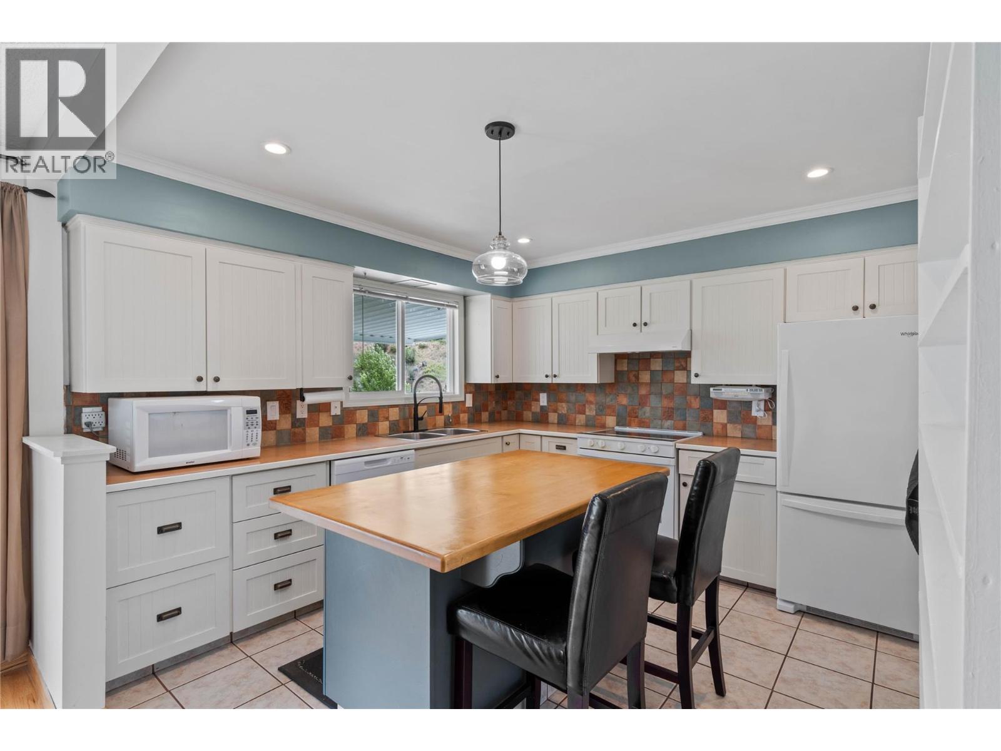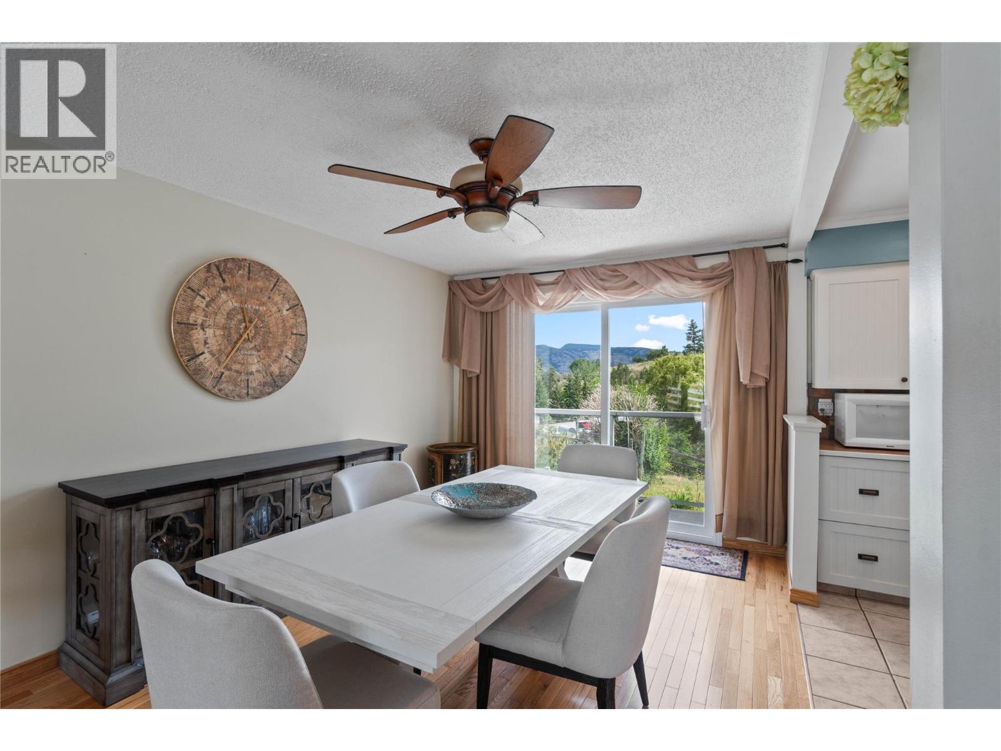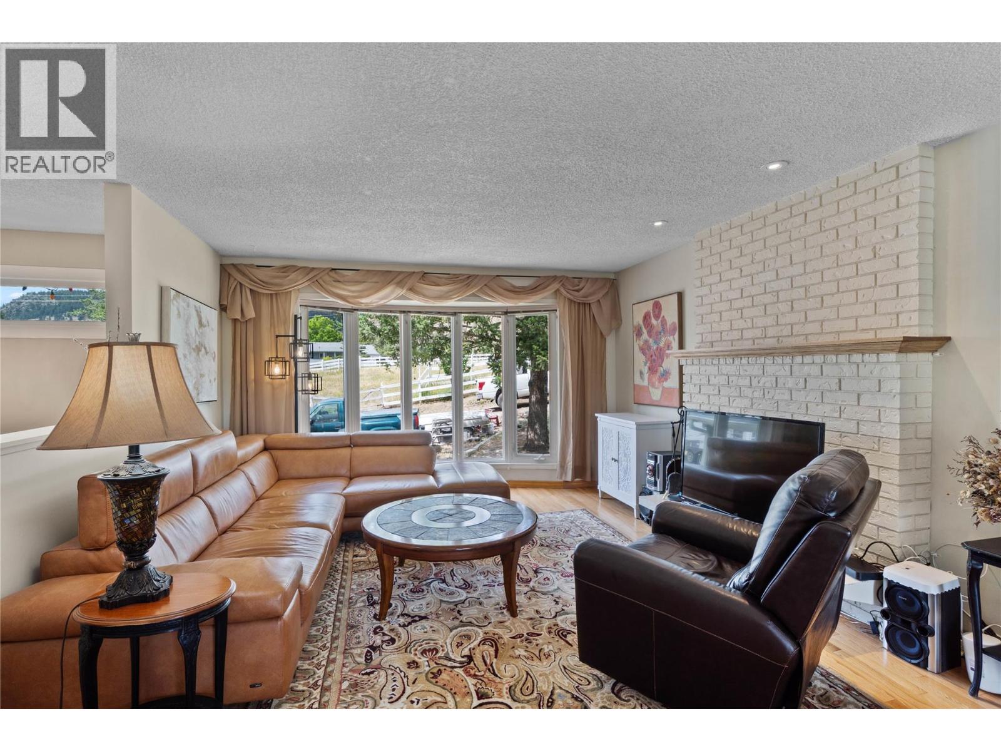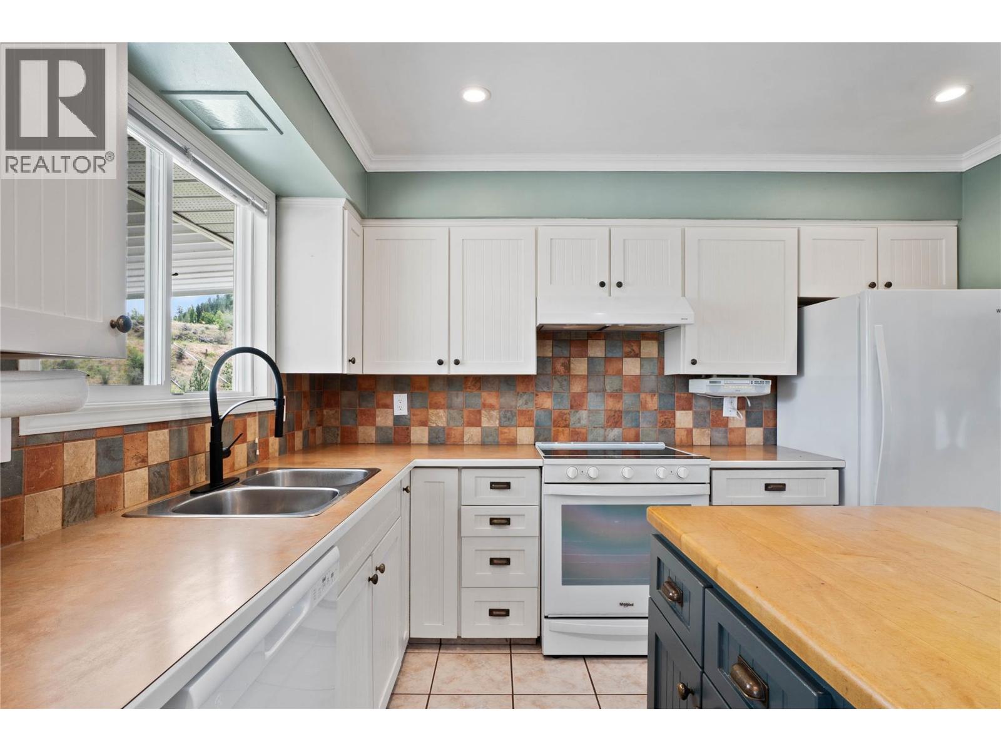5 Bedroom
3 Bathroom
2,367 ft2
Fireplace
Central Air Conditioning
Forced Air, See Remarks
Waterfront On Creek
Acreage
$999,900
This is the one you have been waiting for! Enjoy peaceful country living just 15 minutes from Downtown! This 5-bed, 3-bath home sits on a private 2 acres backing onto a creek. Located near Barnhartvale Nature Park and Recreational Trail System, school bus stop and more. This property which is connected to municipal water, natural gas, has a water license and offers the perfect blend of rural charm and city convenience. Oversized 26x26 detached garage with 10-ft ceilings, heated and insulated plus tons of parking for your toys. The barn with the possibility of 2 stalls plus extra space for hay storage, there are 5 pastures and a chicken coop. A separate 2-bed basement in-law suite perfectly set up with its own entrance, laundry and yard provides a fantastic mortgage helper opportunity. Updates over the years include a refreshed kitchen, roof, furnace, A/C, vinyl windows, extra insulation, siding and bathrooms. The main level offers a tiled foyer, hardwood floors, a spacious kitchen with butcher block island and some newer appliances, dining area, bright living room and convenient main floor laundry. Primary bedroom has a walk-in closet and 2-piece ensuite. Outside, enjoy fruit trees, raised garden beds, pergola, patio space, shed, and room to roam and enjoy the mountain views. (id:46156)
Property Details
|
MLS® Number
|
10358469 |
|
Property Type
|
Single Family |
|
Neigbourhood
|
Barnhartvale |
|
Features
|
Central Island |
|
Parking Space Total
|
2 |
|
Storage Type
|
Feed Storage |
|
View Type
|
Mountain View, View (panoramic) |
|
Water Front Type
|
Waterfront On Creek |
Building
|
Bathroom Total
|
3 |
|
Bedrooms Total
|
5 |
|
Appliances
|
Range, Refrigerator, Dishwasher, Washer & Dryer |
|
Constructed Date
|
1974 |
|
Construction Style Attachment
|
Detached |
|
Cooling Type
|
Central Air Conditioning |
|
Exterior Finish
|
Brick, Vinyl Siding |
|
Fireplace Fuel
|
Wood |
|
Fireplace Present
|
Yes |
|
Fireplace Type
|
Conventional |
|
Flooring Type
|
Carpeted, Hardwood, Laminate, Tile |
|
Half Bath Total
|
2 |
|
Heating Type
|
Forced Air, See Remarks |
|
Roof Material
|
Asphalt Shingle |
|
Roof Style
|
Unknown |
|
Stories Total
|
2 |
|
Size Interior
|
2,367 Ft2 |
|
Type
|
House |
|
Utility Water
|
Municipal Water |
Parking
|
See Remarks
|
|
|
Detached Garage
|
2 |
|
Oversize
|
|
Land
|
Acreage
|
Yes |
|
Fence Type
|
Fence |
|
Sewer
|
Septic Tank |
|
Size Irregular
|
2.01 |
|
Size Total
|
2.01 Ac|1 - 5 Acres |
|
Size Total Text
|
2.01 Ac|1 - 5 Acres |
|
Surface Water
|
Creeks |
|
Zoning Type
|
Unknown |
Rooms
| Level |
Type |
Length |
Width |
Dimensions |
|
Basement |
Mud Room |
|
|
12'8'' x 12'7'' |
|
Basement |
Bedroom |
|
|
9'2'' x 9'3'' |
|
Basement |
Bedroom |
|
|
12'5'' x 12'5'' |
|
Basement |
Recreation Room |
|
|
11'10'' x 13'4'' |
|
Basement |
Dining Room |
|
|
12'9'' x 9'4'' |
|
Basement |
Kitchen |
|
|
12'9'' x 10'2'' |
|
Main Level |
Full Bathroom |
|
|
8' x 5' |
|
Main Level |
Partial Ensuite Bathroom |
|
|
8'3'' x 2'7'' |
|
Main Level |
Bedroom |
|
|
10'3'' x 8'11'' |
|
Main Level |
Bedroom |
|
|
10'4'' x 10'11'' |
|
Main Level |
Primary Bedroom |
|
|
11'3'' x 12'7'' |
|
Main Level |
Living Room |
|
|
17'5'' x 13'5'' |
|
Main Level |
Dining Room |
|
|
11'5'' x 10' |
|
Main Level |
Kitchen |
|
|
11'4'' x 12' |
|
Additional Accommodation |
Partial Bathroom |
|
|
8'6'' x 6'7'' |
https://www.realtor.ca/real-estate/28696718/7196-blackwell-road-kamloops-barnhartvale






