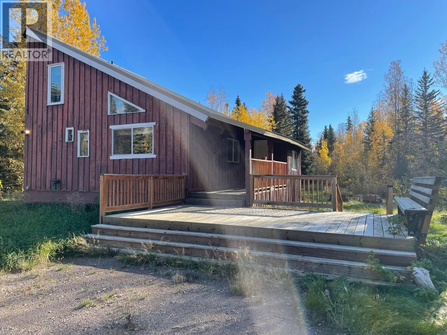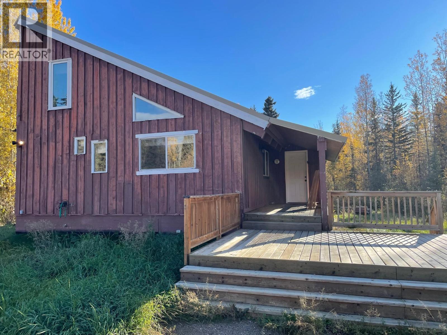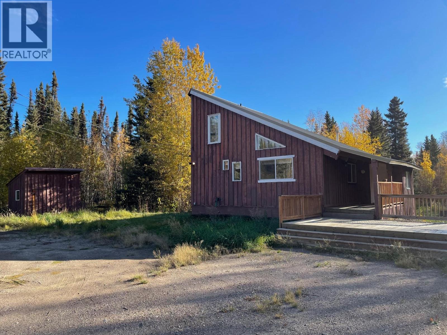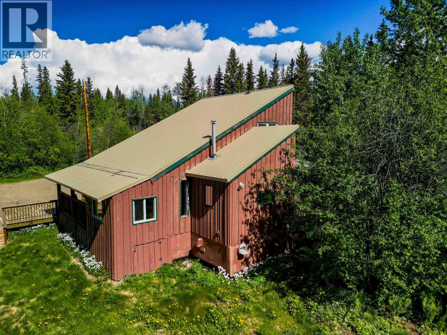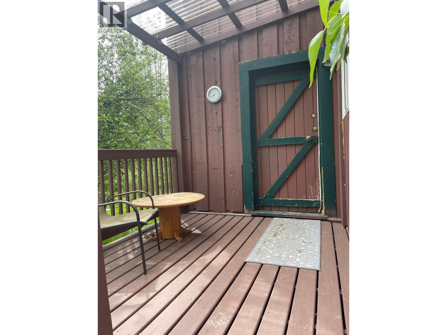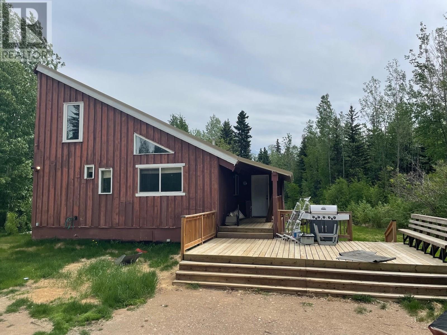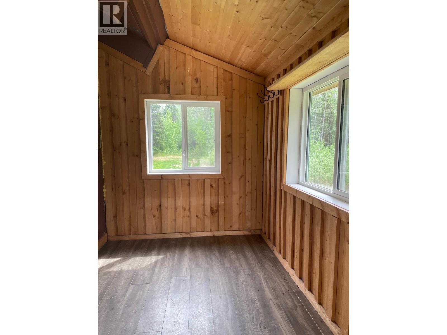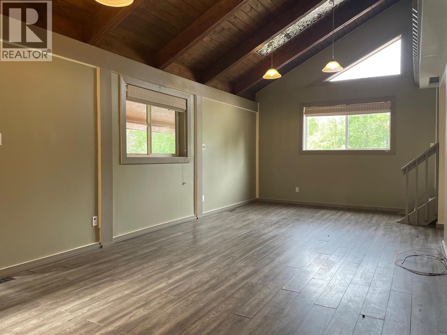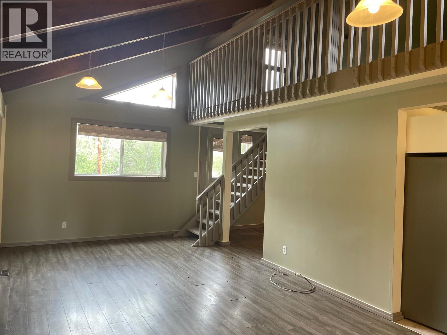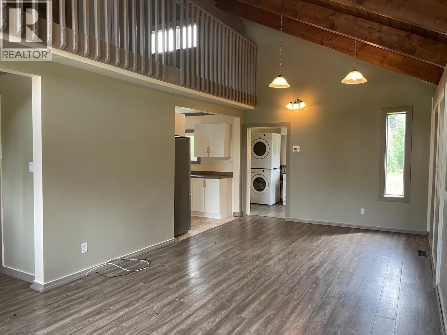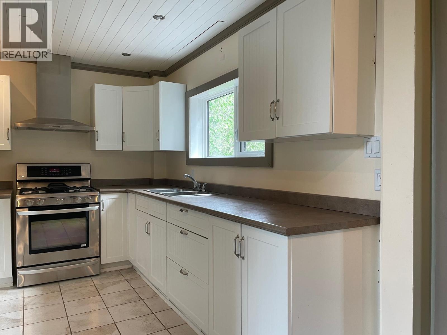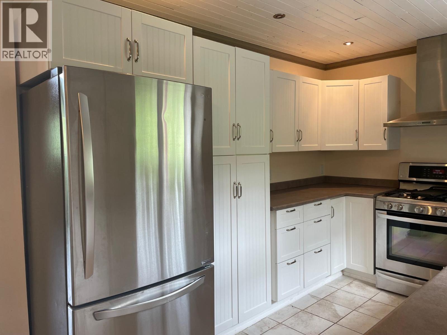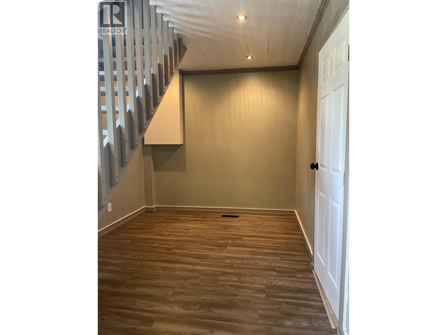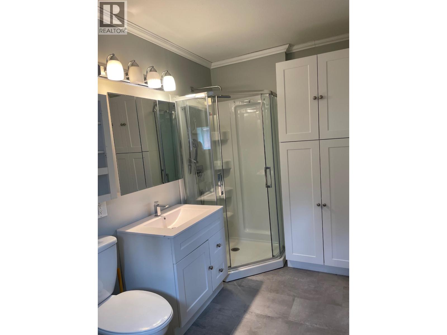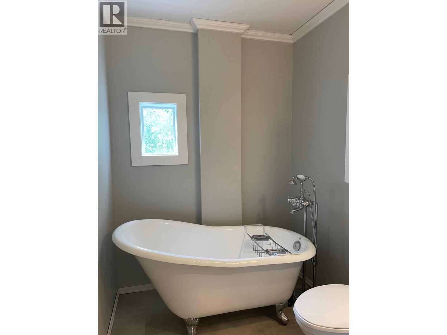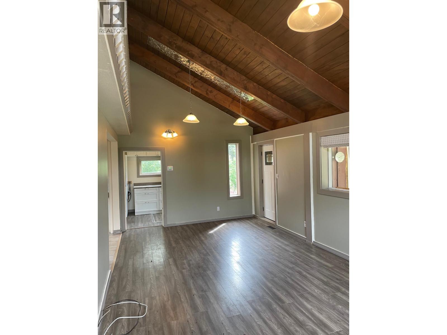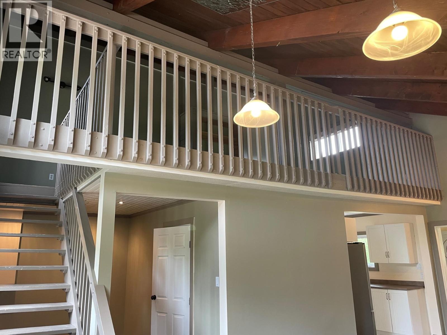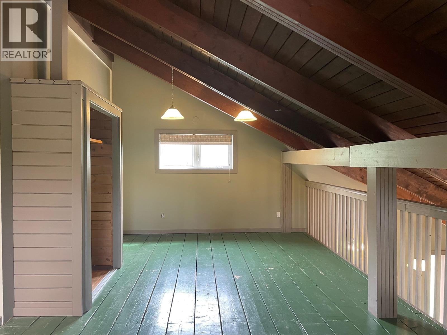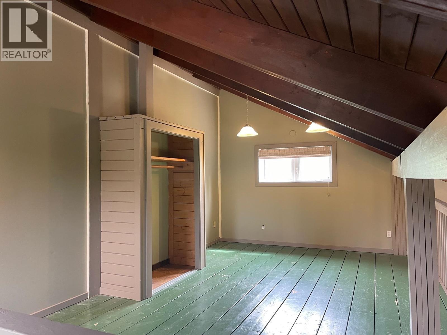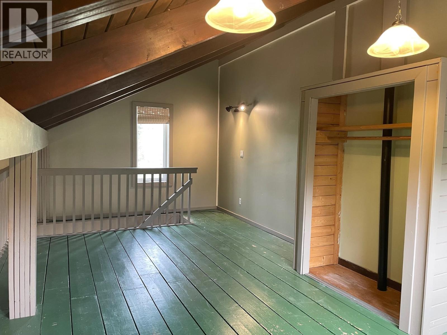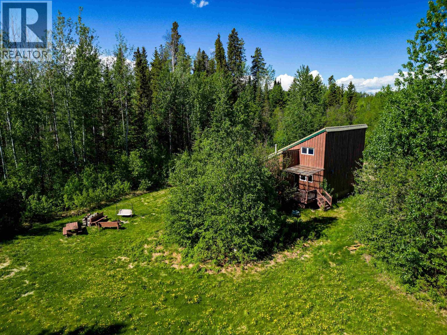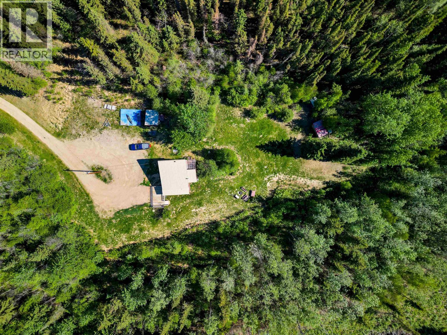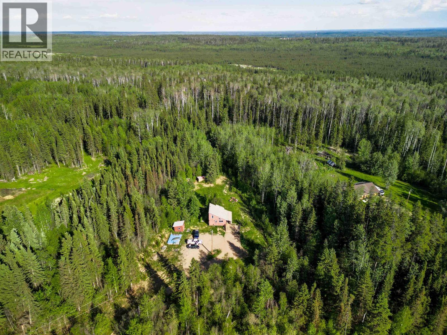1 Bedroom
1 Bathroom
Forced Air
Acreage
$227,500
Nestled on five acres of land with mature trees around the property and a curved driveway to maintain privacy, this uniquely designed-and-built home will charm you the second you set your eyes on it. Ample parking and a circle drive make coming and going easy, even when you're playing host. There's a large sundeck on one side of the home, and a smaller one on the other side so you can choose to sit in the sunshine (or not) when you want to unwind and put your feet up. The main floor is open concept, with a large living room facing the office and kitchen areas. The bathroom with gorgeous soaker tub is also on the main floor. The bedroom is a spacious loft that can overlook the living room or be enclosed for more privacy if you desire. It's move in ready! (id:46156)
Property Details
|
MLS® Number
|
R3008899 |
|
Property Type
|
Single Family |
Building
|
Bathroom Total
|
1 |
|
Bedrooms Total
|
1 |
|
Basement Type
|
None |
|
Constructed Date
|
1984 |
|
Construction Style Attachment
|
Detached |
|
Exterior Finish
|
Wood |
|
Foundation Type
|
Preserved Wood |
|
Heating Fuel
|
Natural Gas |
|
Heating Type
|
Forced Air |
|
Roof Material
|
Metal |
|
Roof Style
|
Conventional |
|
Stories Total
|
2 |
|
Total Finished Area
|
1058 Sqft |
|
Type
|
House |
|
Utility Water
|
Municipal Water |
Parking
Land
|
Acreage
|
Yes |
|
Size Irregular
|
5 |
|
Size Total
|
5 Ac |
|
Size Total Text
|
5 Ac |
Rooms
| Level |
Type |
Length |
Width |
Dimensions |
|
Above |
Bedroom 2 |
24 ft |
12 ft |
24 ft x 12 ft |
|
Main Level |
Kitchen |
10 ft ,6 in |
8 ft ,6 in |
10 ft ,6 in x 8 ft ,6 in |
|
Main Level |
Living Room |
24 ft |
12 ft |
24 ft x 12 ft |
|
Main Level |
Office |
11 ft |
8 ft |
11 ft x 8 ft |
https://www.realtor.ca/real-estate/28386849/72-pioneer-way-fort-nelson


