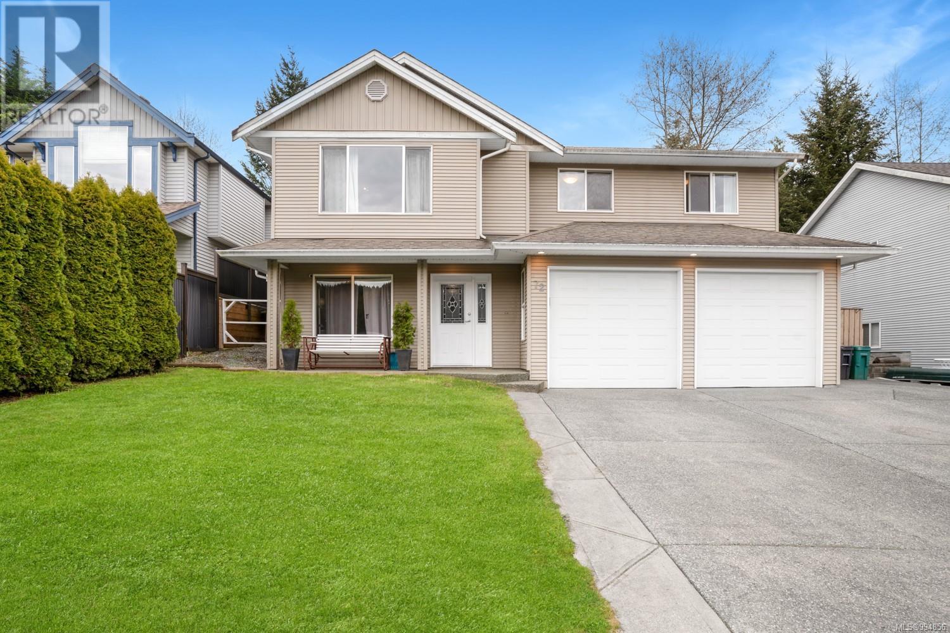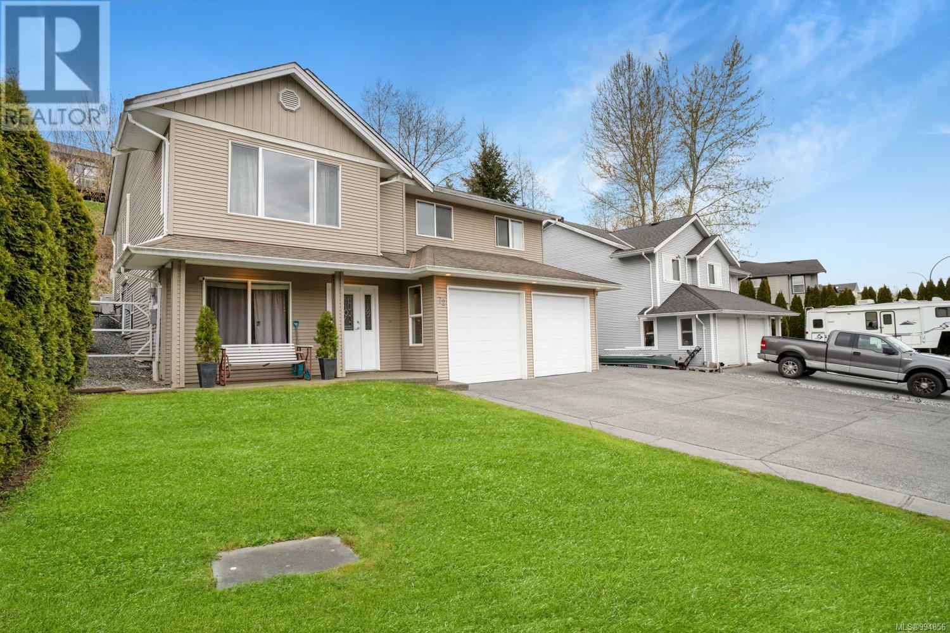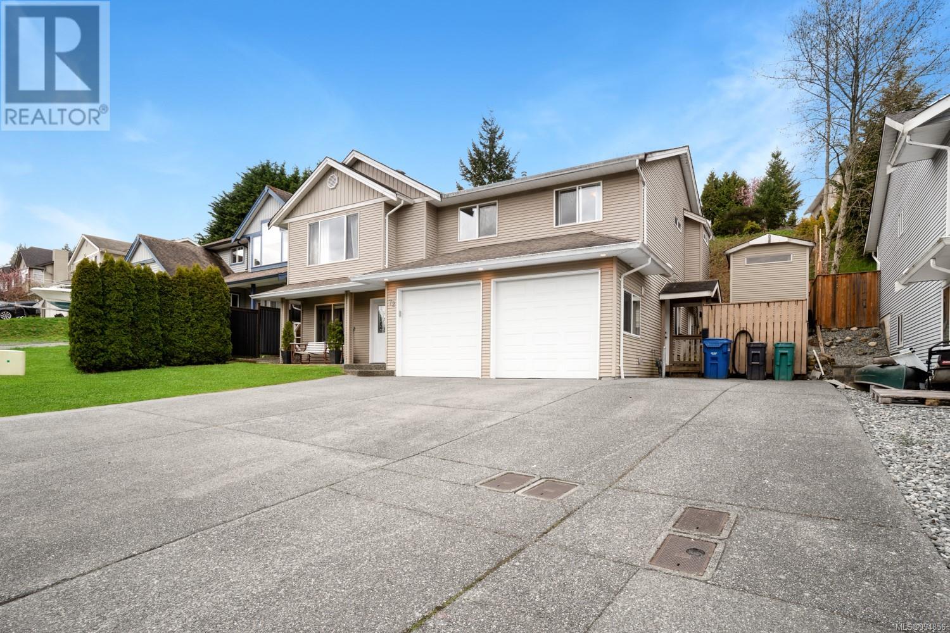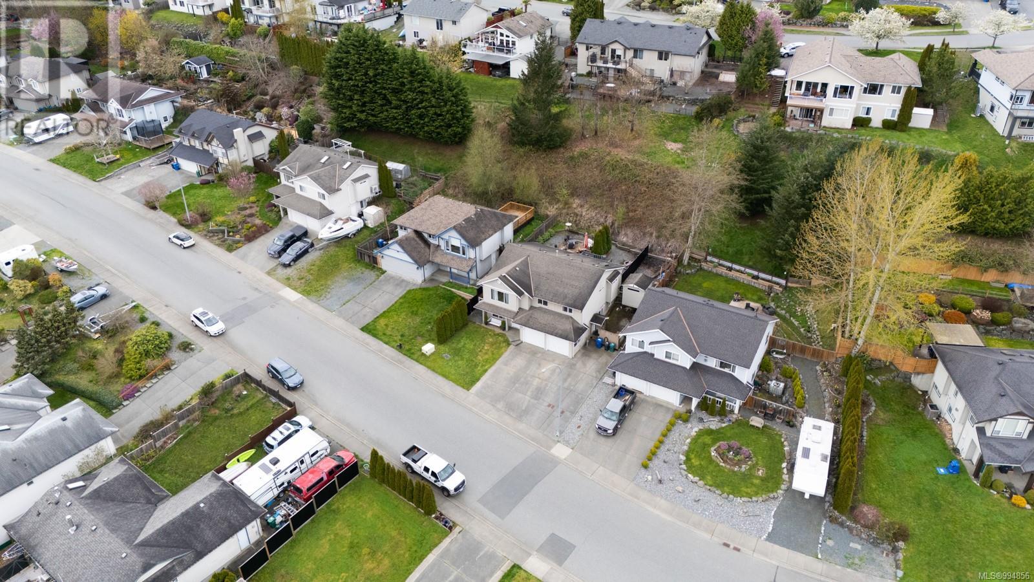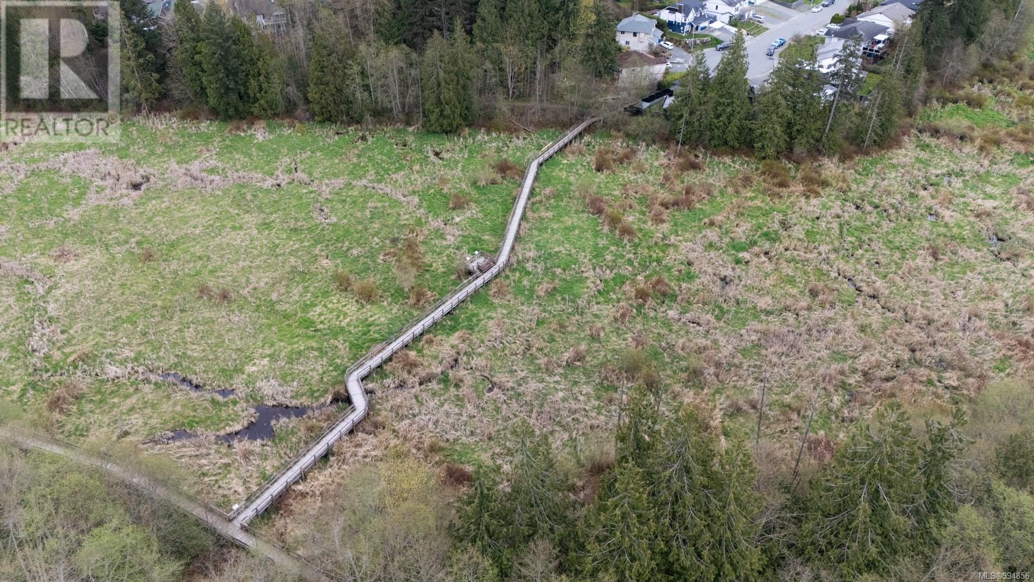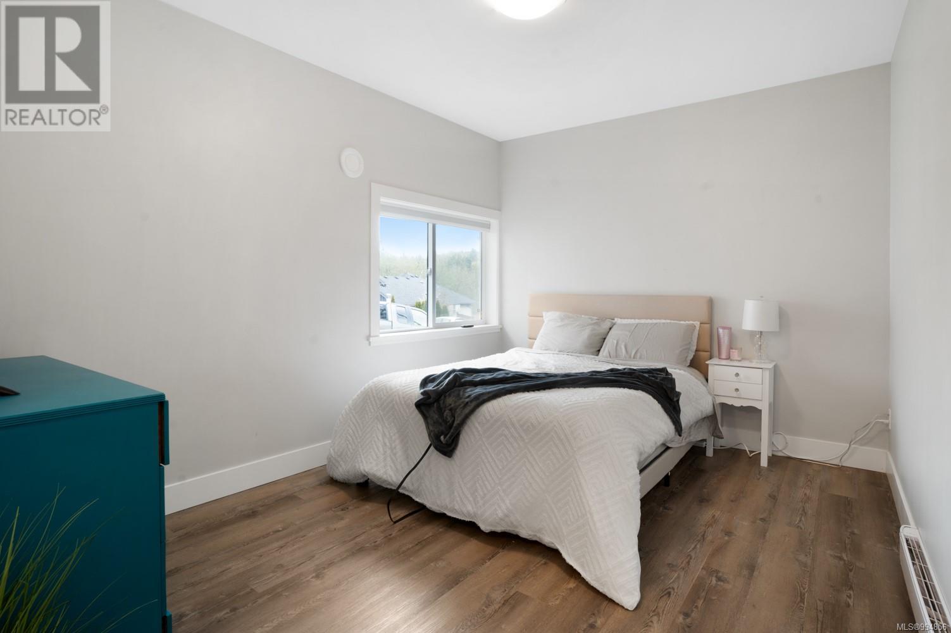6 Bedroom
3 Bathroom
2,655 ft2
Fireplace
Air Conditioned, Wall Unit
Baseboard Heaters, Heat Pump
$889,900
Once Nanaimo’s best-kept secret, now one of its most sought-after communities—welcome to Chase River. This 2004-built, 6-bedroom, 3-bathroom family home sits on a generous lot with valley views and includes a beautifully renovated 2-bedroom legal suite. Featuring vaulted ceilings, large windows, spacious rooms and hallways, and an open-concept kitchen with a walk-in pantry, this home is designed for comfort and functionality. The main level offers three bedrooms, including a primary with ensuite and walk-in closet, plus a den, laundry, and storage below. The suite boasts a designer kitchen and private entry. Enjoy year-round comfort with two ductless heat pump heads and a cozy natural gas fireplace. Located in a quiet, family-friendly neighborhood close to shopping, parks, schools, and scenic hiking trails—Chase River hosts nature and convenience just south of the city. Measurements approx, verify if important. (id:46156)
Property Details
|
MLS® Number
|
994856 |
|
Property Type
|
Single Family |
|
Neigbourhood
|
Chase River |
|
Features
|
Other |
|
Parking Space Total
|
4 |
|
Structure
|
Shed |
|
View Type
|
Mountain View, Valley View |
Building
|
Bathroom Total
|
3 |
|
Bedrooms Total
|
6 |
|
Constructed Date
|
2004 |
|
Cooling Type
|
Air Conditioned, Wall Unit |
|
Fireplace Present
|
Yes |
|
Fireplace Total
|
1 |
|
Heating Fuel
|
Electric |
|
Heating Type
|
Baseboard Heaters, Heat Pump |
|
Size Interior
|
2,655 Ft2 |
|
Total Finished Area
|
2655 Sqft |
|
Type
|
House |
Land
|
Access Type
|
Road Access |
|
Acreage
|
No |
|
Size Irregular
|
7533 |
|
Size Total
|
7533 Sqft |
|
Size Total Text
|
7533 Sqft |
|
Zoning Description
|
R1 |
|
Zoning Type
|
Residential |
Rooms
| Level |
Type |
Length |
Width |
Dimensions |
|
Lower Level |
Storage |
|
|
8'2 x 9'4 |
|
Lower Level |
Laundry Room |
|
|
9'5 x 6'3 |
|
Lower Level |
Bedroom |
|
|
9'9 x 13'8 |
|
Lower Level |
Entrance |
|
|
6'9 x 20'5 |
|
Main Level |
Ensuite |
|
|
4-Piece |
|
Main Level |
Primary Bedroom |
|
|
11'5 x 14'8 |
|
Main Level |
Bathroom |
|
|
4-Piece |
|
Main Level |
Bedroom |
|
|
10'1 x 12'4 |
|
Main Level |
Bedroom |
|
|
10'2 x 9'11 |
|
Main Level |
Pantry |
|
|
4'8 x 5'5 |
|
Main Level |
Kitchen |
|
|
10'5 x 13'1 |
|
Main Level |
Dining Room |
|
|
10'0 x 14'6 |
|
Main Level |
Family Room |
|
|
18'1 x 21'11 |
|
Other |
Kitchen |
|
|
9'9 x 12'8 |
|
Other |
Living Room |
|
|
8'9 x 12'8 |
|
Other |
Bathroom |
|
|
4-Piece |
|
Other |
Bedroom |
|
|
12'10 x 8'11 |
|
Other |
Laundry Room |
|
|
2'1 x 5'5 |
|
Other |
Bedroom |
|
|
9'11 x 18'2 |
|
Other |
Entrance |
|
|
23'5 x 13'1 |
https://www.realtor.ca/real-estate/28166485/72-ranchview-dr-nanaimo-chase-river


