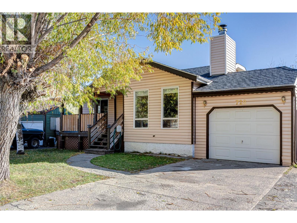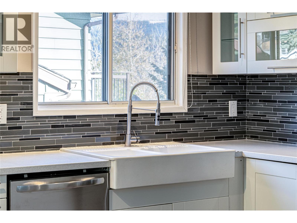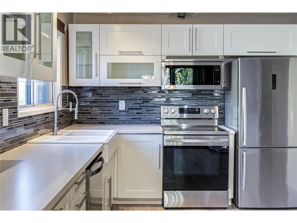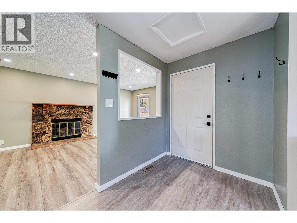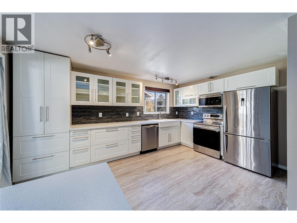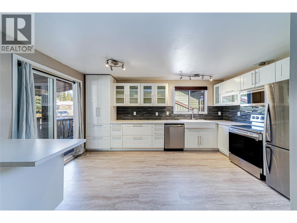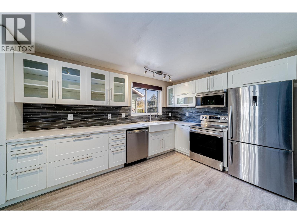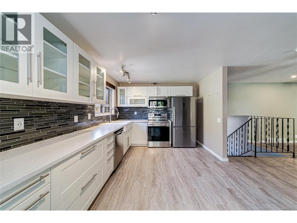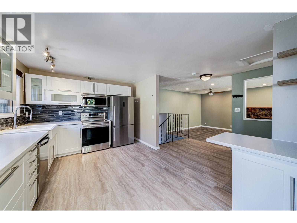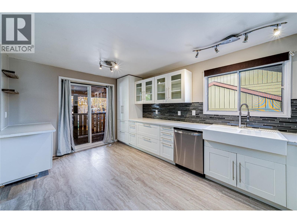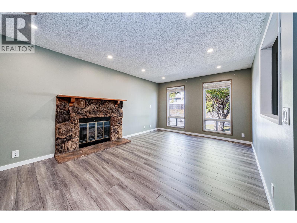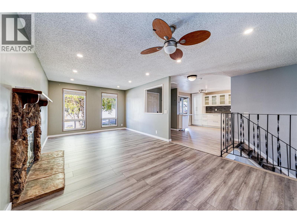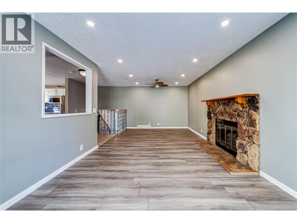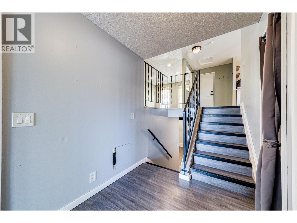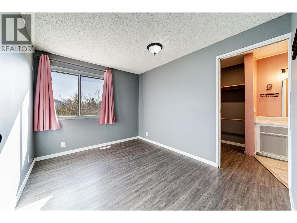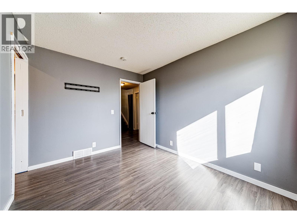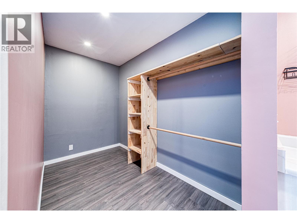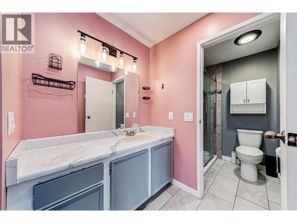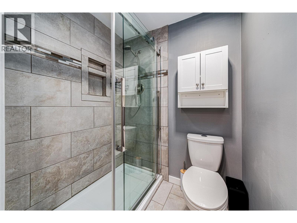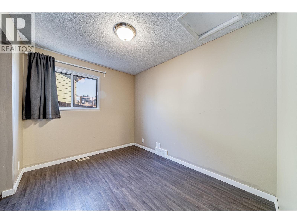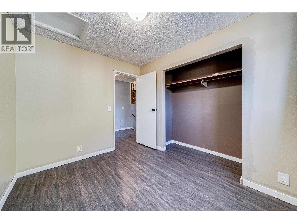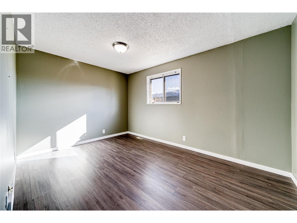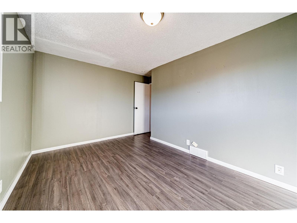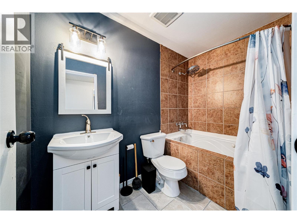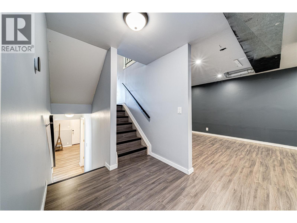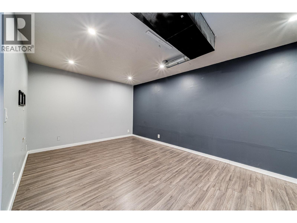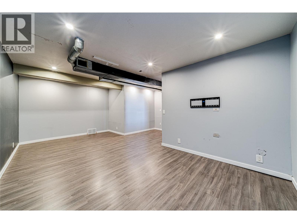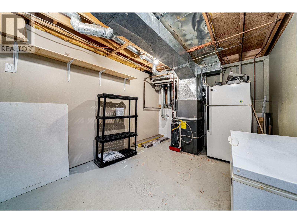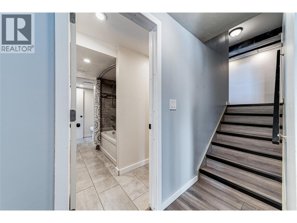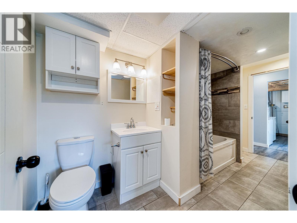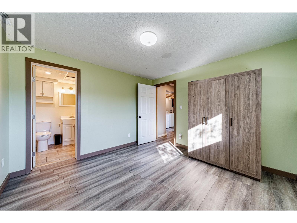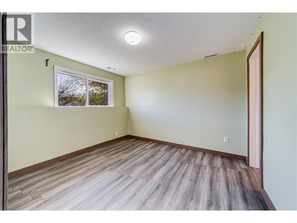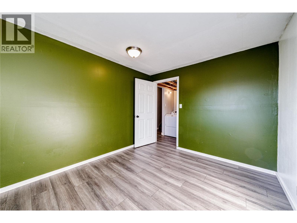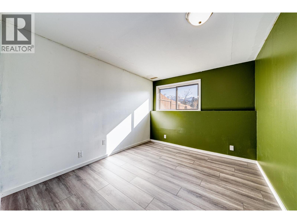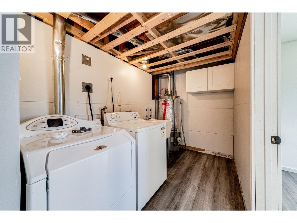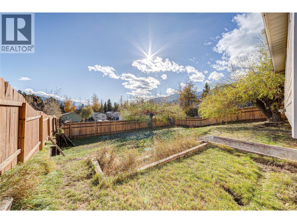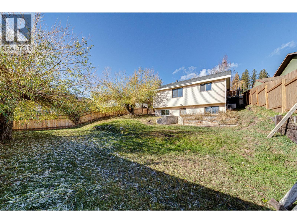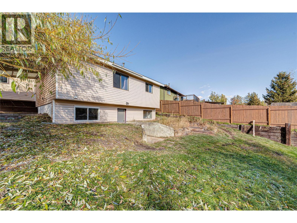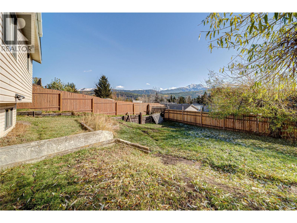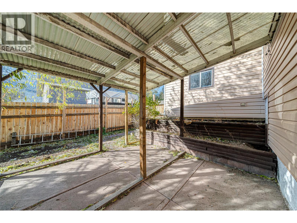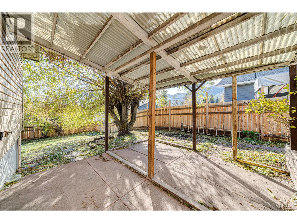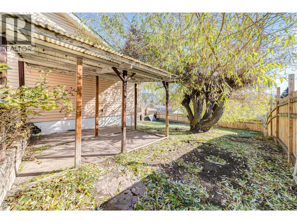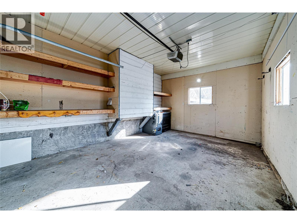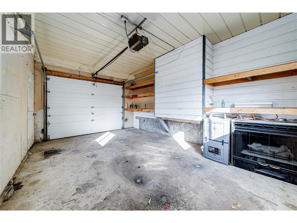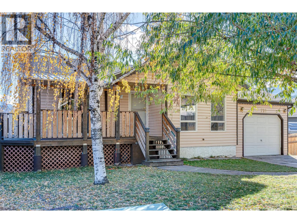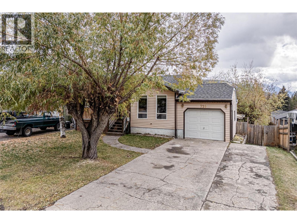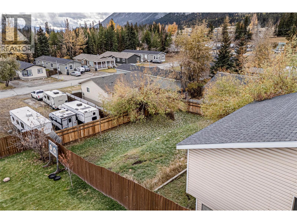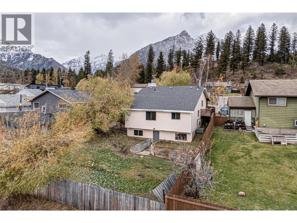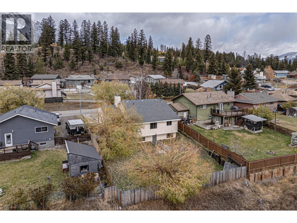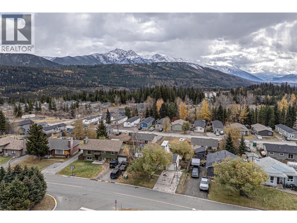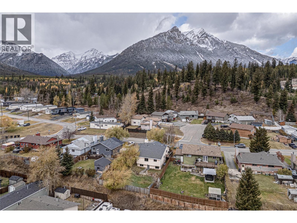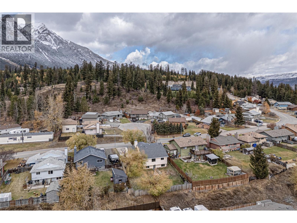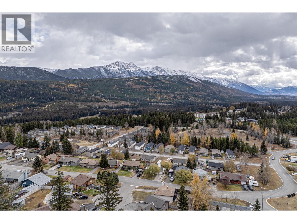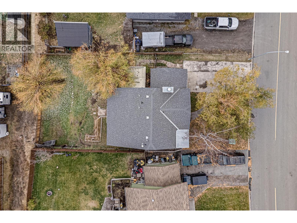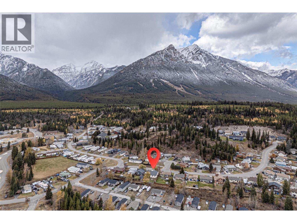5 Bedroom
3 Bathroom
2,085 ft2
Split Level Entry
Fireplace
Central Air Conditioning
Forced Air, See Remarks
Landscaped
$519,000
Welcome to 720 Balmer Drive — a well-maintained 4-level split offering exceptional space, flexibility, and comfort with 5 bedrooms and 3 full bathrooms. The main level features an updated, spacious kitchen with modern white cabinetry, glass-front accents, stainless steel appliances, and a stylish tile backsplash. Sliding glass doors open to the front deck, perfect for enjoying morning coffee or evening sunsets. The adjoining living room is bright and inviting, showcasing floor-to-ceiling windows and a decorative rock fireplace, with plenty of room for dining and entertaining. Just a few steps down, the primary suite includes a large walk-in closet and a beautifully updated ensuite with a glass-enclosed shower and designer tilework. Two additional bedrooms on this level offer versatility for a home office, nursery, or hobby space. The third level provides a massive family and recreation room—ideal for gatherings or relaxing movie nights—along with a large utility room offering excellent storage and secondary fridge/freezer space. The basement level features a walkout entrance, two additional bedrooms, a full bathroom with tiled tub/shower combo, and a dedicated laundry area—perfect for guests, teens, or separate workspace needs. Outside, the fenced yard offers mature trees, a covered patio, and room to garden, play, or simply unwind. A single attached garage adds convenience and completes this appealing package. Located in a sought-after Elkford neighbourhood, close to schools, parks, trails, and everyday amenities, this home delivers a rare combination of space, functionality, and true mountain-town living. (id:46156)
Property Details
|
MLS® Number
|
10366309 |
|
Property Type
|
Single Family |
|
Neigbourhood
|
Elkford |
|
Amenities Near By
|
Recreation, Schools, Ski Area |
|
Community Features
|
Pets Allowed |
|
Features
|
Two Balconies |
|
Parking Space Total
|
3 |
|
View Type
|
Ravine View, Mountain View, Valley View |
Building
|
Bathroom Total
|
3 |
|
Bedrooms Total
|
5 |
|
Appliances
|
Refrigerator, Dishwasher, Dryer, Oven - Electric, Freezer, Microwave, Washer |
|
Architectural Style
|
Split Level Entry |
|
Constructed Date
|
1981 |
|
Construction Style Attachment
|
Detached |
|
Construction Style Split Level
|
Other |
|
Cooling Type
|
Central Air Conditioning |
|
Exterior Finish
|
Vinyl Siding |
|
Fireplace Fuel
|
Unknown |
|
Fireplace Present
|
Yes |
|
Fireplace Total
|
1 |
|
Fireplace Type
|
Decorative |
|
Flooring Type
|
Laminate, Tile |
|
Heating Type
|
Forced Air, See Remarks |
|
Roof Material
|
Asphalt Shingle |
|
Roof Style
|
Unknown |
|
Stories Total
|
3 |
|
Size Interior
|
2,085 Ft2 |
|
Type
|
House |
|
Utility Water
|
Municipal Water |
Parking
Land
|
Acreage
|
No |
|
Fence Type
|
Fence |
|
Land Amenities
|
Recreation, Schools, Ski Area |
|
Landscape Features
|
Landscaped |
|
Sewer
|
Municipal Sewage System |
|
Size Irregular
|
0.15 |
|
Size Total
|
0.15 Ac|under 1 Acre |
|
Size Total Text
|
0.15 Ac|under 1 Acre |
|
Zoning Type
|
Residential |
Rooms
| Level |
Type |
Length |
Width |
Dimensions |
|
Second Level |
Bedroom |
|
|
13'2'' x 11'5'' |
|
Second Level |
Bedroom |
|
|
10'2'' x 8'2'' |
|
Second Level |
4pc Bathroom |
|
|
5'2'' x 8'10'' |
|
Second Level |
3pc Ensuite Bath |
|
|
11'2'' x 10'7'' |
|
Second Level |
Primary Bedroom |
|
|
9'1'' x 11'5'' |
|
Third Level |
Family Room |
|
|
17'4'' x 19'10'' |
|
Third Level |
Storage |
|
|
10'2'' x 15'3'' |
|
Basement |
4pc Bathroom |
|
|
14'3'' x 10'10'' |
|
Basement |
Bedroom |
|
|
11'5'' x 11'2'' |
|
Basement |
Foyer |
|
|
5'7'' x 11'2'' |
|
Basement |
Bedroom |
|
|
10'2'' x 11'1'' |
|
Basement |
Laundry Room |
|
|
10'2'' x 5'9'' |
|
Main Level |
Living Room |
|
|
11' x 21'7'' |
|
Main Level |
Foyer |
|
|
6'3'' x 10'8'' |
|
Main Level |
Kitchen |
|
|
10'6'' x 15'3'' |
https://www.realtor.ca/real-estate/29053525/720-balmer-crescent-elkford-elkford


