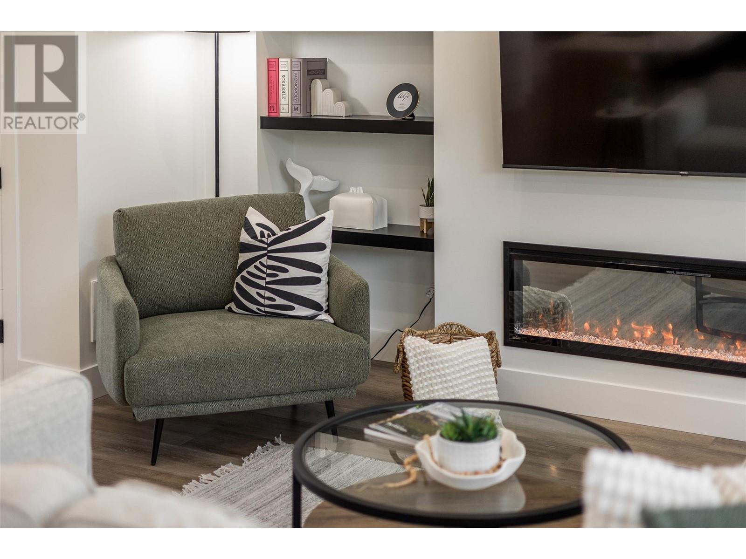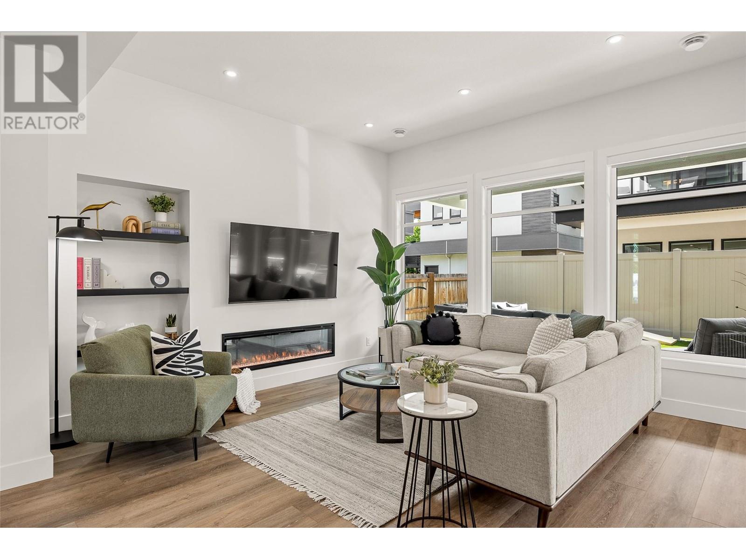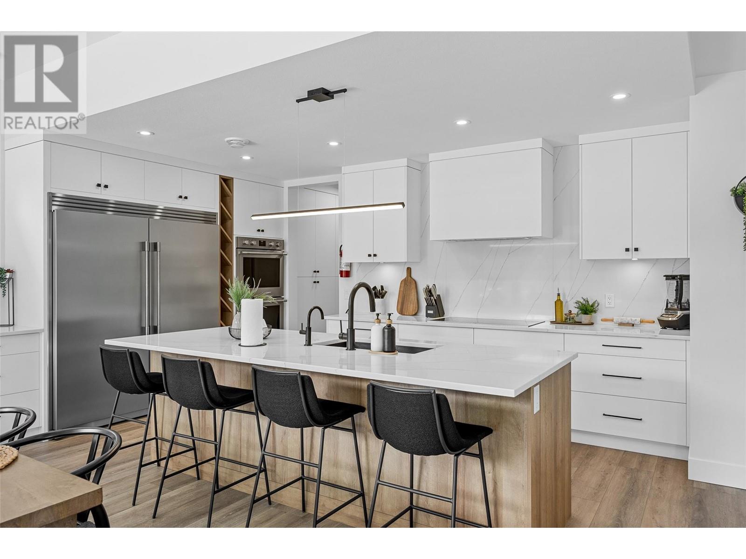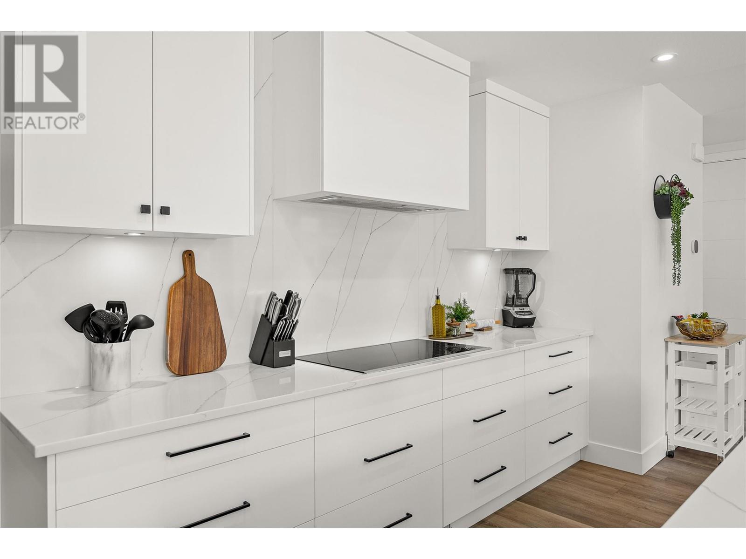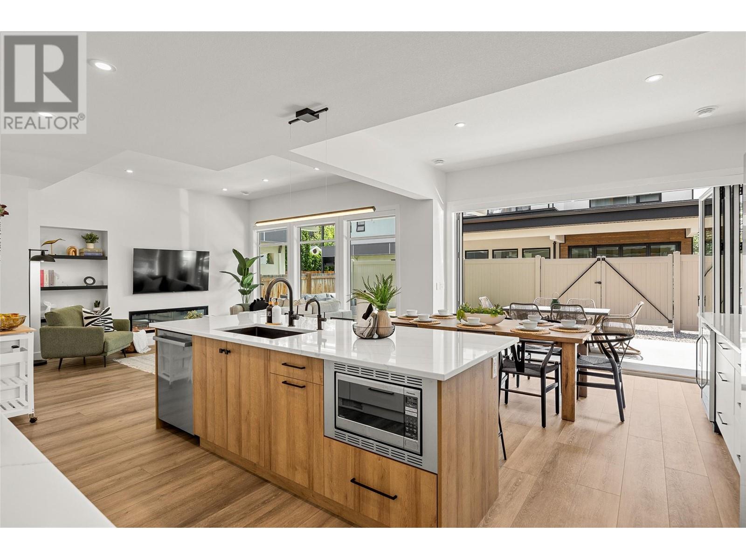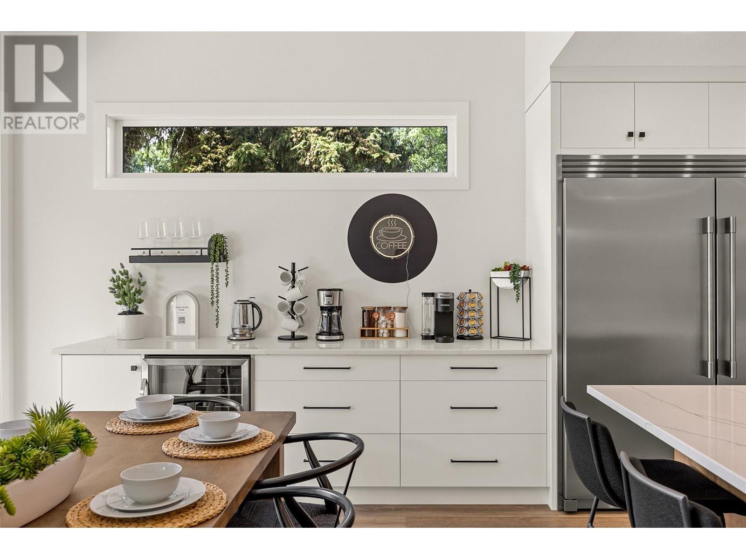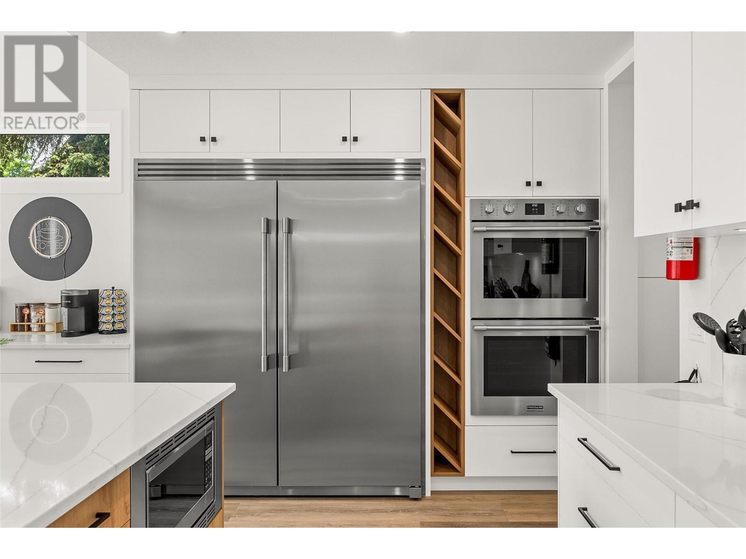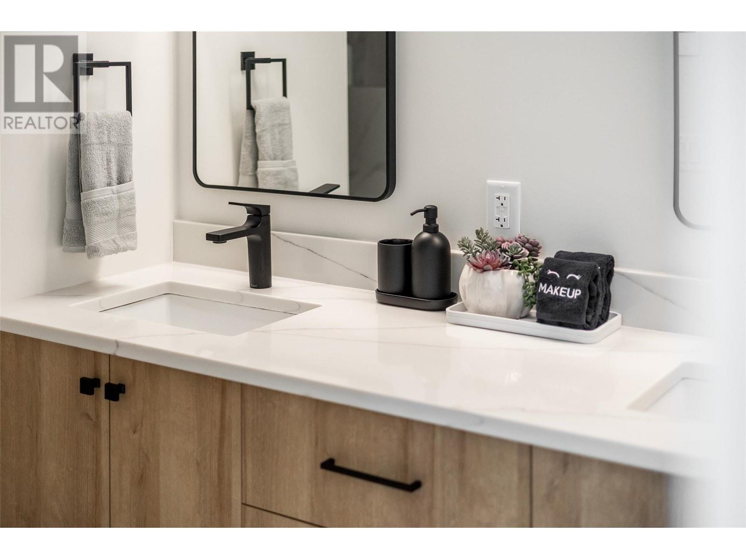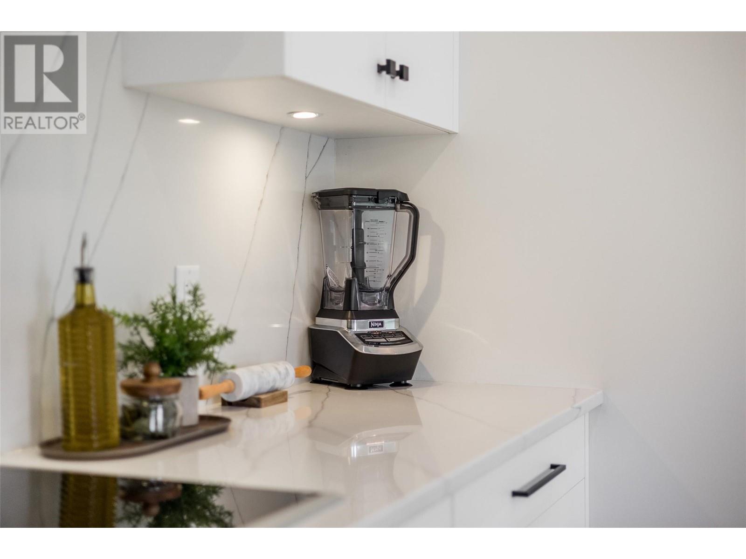4 Bedroom
5 Bathroom
2,802 ft2
Contemporary
Fireplace
Central Air Conditioning, Heat Pump
Overhead Heaters, Forced Air, Heat Pump, See Remarks
Underground Sprinkler
$1,775,000
Welcome to 720 Churchill - Luxury Living by the lake. Experience the perfect bend of modern luxury and charm in this stunning 2800 sq ft home, just steps from the beach. Nestled on a peaceful street yet moments from restaurants, park and a stroll down the boardwalk, this 4 bedroom residence redefines upscale living. The open-concept main floor is an entertainers dream, boasting a chef-inspired kitchen with high end appliances, a 36"" induction cooktop, double wall ovens, and seamless folding doors that open onto a spacious patio and grilling area. The in home elevator offers ultimate convenience. The 2nd floor features 4 bedrooms each with its own private spa style ensuite offering comfort and privacy for family and guests alike The primary ensuite has a large soaker tub, heated floors and a unique foot cubby in the shower. The top-floor loft offers breathtaking Okanagan Lake views, a private balcony, wine fridge and dishwasher - perfect for evening relaxing or entertaining. To top it off a double garage! Just a short stroll to all the amenities you could ask for, this home truly needs to be seen to be appreciated. (id:46156)
Property Details
|
MLS® Number
|
10346120 |
|
Property Type
|
Single Family |
|
Neigbourhood
|
Main North |
|
Features
|
Central Island, Two Balconies |
|
Parking Space Total
|
2 |
Building
|
Bathroom Total
|
5 |
|
Bedrooms Total
|
4 |
|
Appliances
|
Refrigerator, Dishwasher, Microwave, See Remarks, Washer/dryer Stack-up, Water Purifier, Water Softener, Wine Fridge |
|
Architectural Style
|
Contemporary |
|
Constructed Date
|
2024 |
|
Construction Style Attachment
|
Detached |
|
Cooling Type
|
Central Air Conditioning, Heat Pump |
|
Exterior Finish
|
Stucco, Other |
|
Fireplace Present
|
Yes |
|
Fireplace Type
|
Insert |
|
Flooring Type
|
Porcelain Tile, Vinyl |
|
Half Bath Total
|
1 |
|
Heating Type
|
Overhead Heaters, Forced Air, Heat Pump, See Remarks |
|
Roof Material
|
Other |
|
Roof Style
|
Unknown |
|
Stories Total
|
3 |
|
Size Interior
|
2,802 Ft2 |
|
Type
|
House |
|
Utility Water
|
Municipal Water |
Parking
Land
|
Acreage
|
No |
|
Landscape Features
|
Underground Sprinkler |
|
Sewer
|
Municipal Sewage System |
|
Size Irregular
|
0.08 |
|
Size Total
|
0.08 Ac|under 1 Acre |
|
Size Total Text
|
0.08 Ac|under 1 Acre |
|
Zoning Type
|
Unknown |
Rooms
| Level |
Type |
Length |
Width |
Dimensions |
|
Third Level |
5pc Ensuite Bath |
|
|
8'7'' x 13'10'' |
|
Third Level |
4pc Ensuite Bath |
|
|
13'4'' x 5'8'' |
|
Third Level |
3pc Bathroom |
|
|
12' x 4'11'' |
|
Third Level |
Other |
|
|
7'11'' x 6'11'' |
|
Third Level |
Laundry Room |
|
|
5'8'' x 7'9'' |
|
Third Level |
Bedroom |
|
|
11'11'' x 10'11'' |
|
Third Level |
Bedroom |
|
|
13'4'' x 11'9'' |
|
Third Level |
Bedroom |
|
|
12' x 11'1'' |
|
Third Level |
Primary Bedroom |
|
|
12'8'' x 14'7'' |
|
Third Level |
2pc Bathroom |
|
|
5'7'' x 4'11'' |
|
Third Level |
Recreation Room |
|
|
13'2'' x 19'6'' |
|
Main Level |
2pc Bathroom |
|
|
6'4'' x 5'6'' |
|
Main Level |
Utility Room |
|
|
5'6'' x 6'4'' |
|
Main Level |
Other |
|
|
4'1'' x 4'4'' |
|
Main Level |
Dining Room |
|
|
12'9'' x 10'8'' |
|
Main Level |
Kitchen |
|
|
16'8'' x 10' |
|
Main Level |
Living Room |
|
|
16'8'' x 16' |
https://www.realtor.ca/real-estate/28253047/720-churchill-avenue-penticton-main-north




