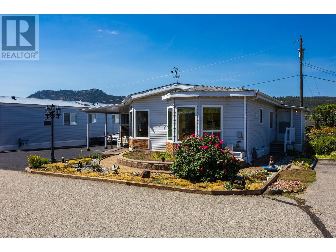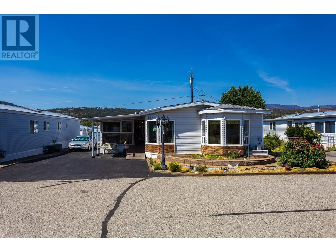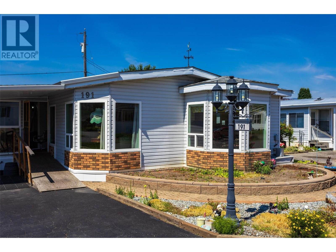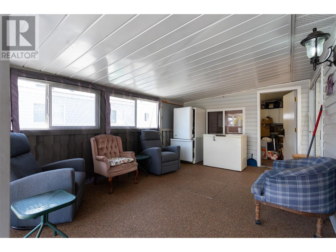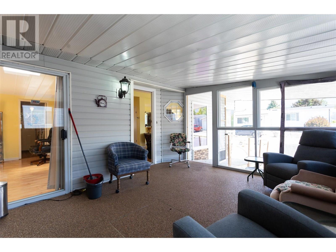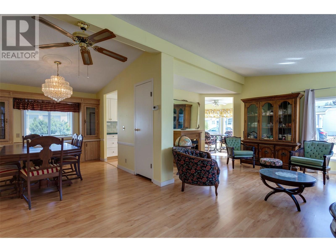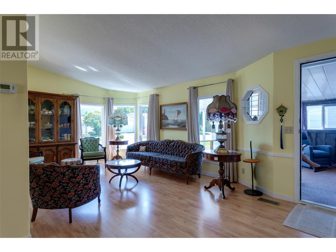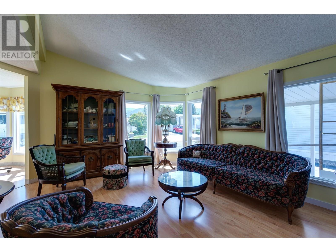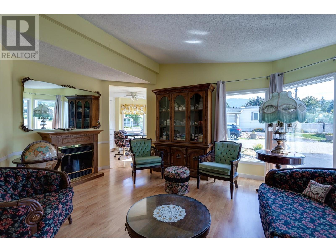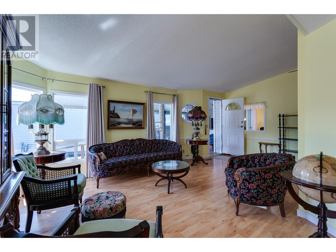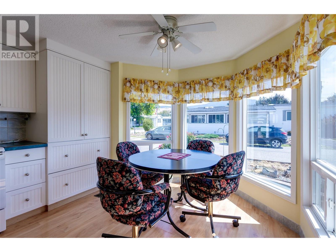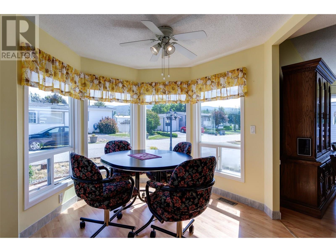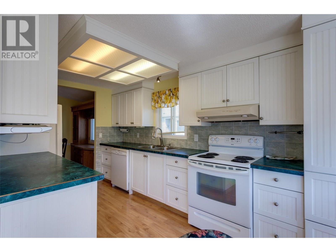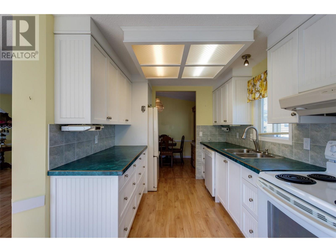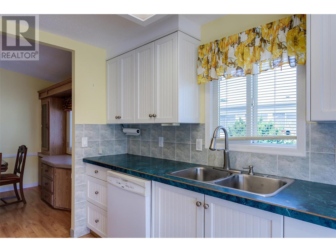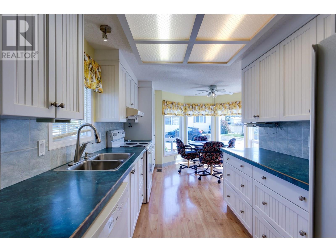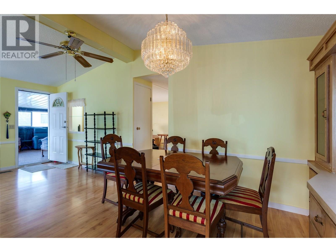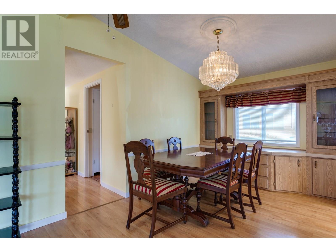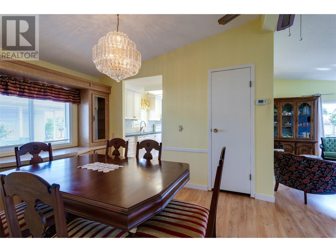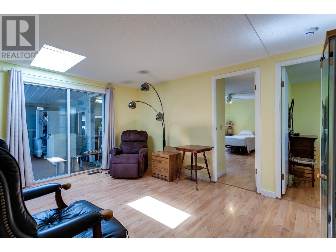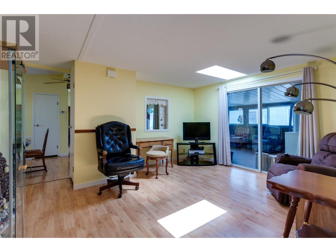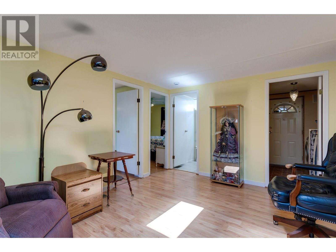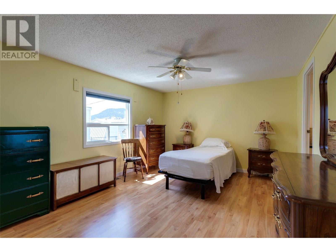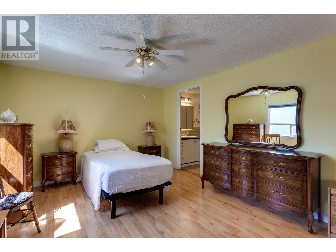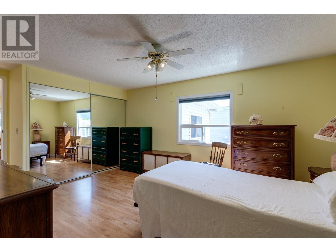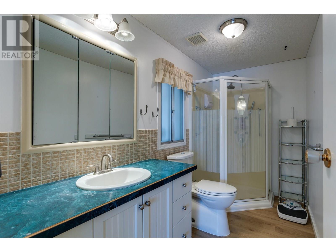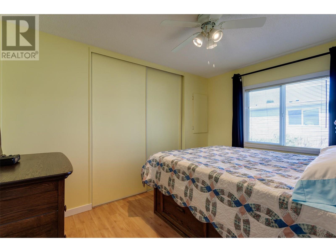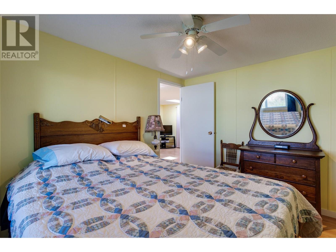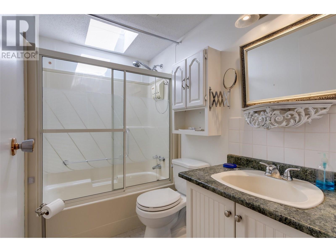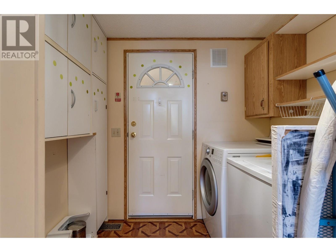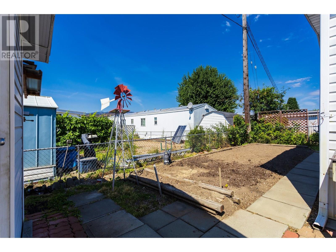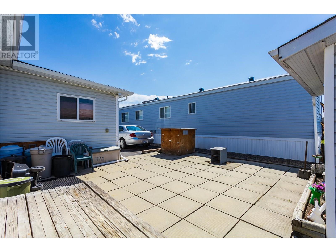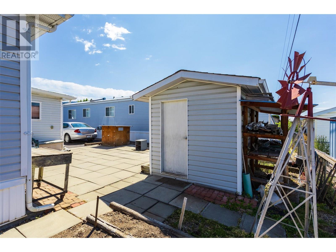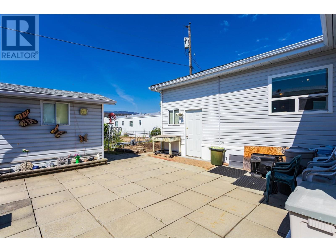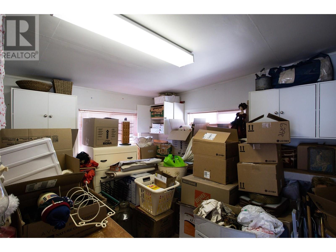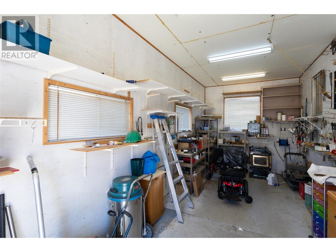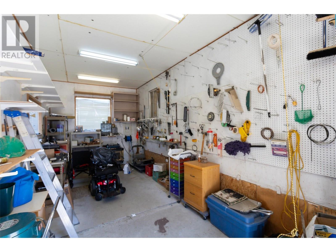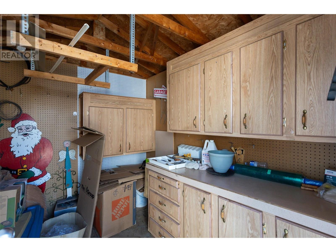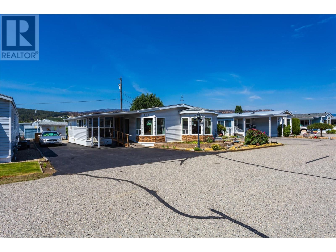2 Bedroom
2 Bathroom
1,380 ft2
Central Air Conditioning
Forced Air
$299,900Maintenance, Pad Rental
$650 Monthly
Charming 2-Bedroom Home in Meadowbrook Estates! Welcome to your new home in the heart of Meadowbrook Estates, a friendly, well-managed 55+ community just minutes from beautiful Lake Country. This spacious 1380 sq ft manufactured home offers exceptional value and comfort in a peaceful setting. Well maintained with fresh paint and a new roof just 2 years ago, this bright home is filled with natural light from numerous skylights and windows. Enjoy a large kitchen with plenty of storage, along with both a living room and family room for flexible living space. The master bedroom features a 3-piece ensuite for your privacy and convenience. A large workshop with high ceilings is perfect for your hobbies or projects, plus there’s a bonus room, formerly a sewing room, now used as storage. The backyard offers a shed and space for gardening. Pets under 14” at the shoulders are welcome. This clean, move-in-ready home is priced to sell and combines space, functionality, and a welcoming community. Don’t miss your chance—book your private showing today! (id:46156)
Property Details
|
MLS® Number
|
10356500 |
|
Property Type
|
Single Family |
|
Neigbourhood
|
Lake Country East / Oyama |
|
Community Features
|
Seniors Oriented |
|
Parking Space Total
|
2 |
Building
|
Bathroom Total
|
2 |
|
Bedrooms Total
|
2 |
|
Constructed Date
|
1991 |
|
Cooling Type
|
Central Air Conditioning |
|
Exterior Finish
|
Vinyl Siding |
|
Foundation Type
|
Preserved Wood |
|
Heating Type
|
Forced Air |
|
Roof Material
|
Asphalt Shingle |
|
Roof Style
|
Unknown |
|
Stories Total
|
1 |
|
Size Interior
|
1,380 Ft2 |
|
Type
|
Manufactured Home |
|
Utility Water
|
Well |
Parking
Land
|
Acreage
|
No |
|
Sewer
|
Septic Tank |
|
Size Total Text
|
Under 1 Acre |
Rooms
| Level |
Type |
Length |
Width |
Dimensions |
|
Main Level |
Workshop |
|
|
23'0'' x 9'5'' |
|
Main Level |
Other |
|
|
11'4'' x 8'8'' |
|
Main Level |
Laundry Room |
|
|
7'11'' x 7'9'' |
|
Main Level |
Family Room |
|
|
14'9'' x 13'0'' |
|
Main Level |
Dining Room |
|
|
11'10'' x 8'8'' |
|
Main Level |
4pc Bathroom |
|
|
8'1'' x 4'10'' |
|
Main Level |
Bedroom |
|
|
11'2'' x 8'8'' |
|
Main Level |
3pc Ensuite Bath |
|
|
10'10'' x 4'8'' |
|
Main Level |
Primary Bedroom |
|
|
16'10'' x 11'5'' |
|
Main Level |
Living Room |
|
|
20'9'' x 14'9'' |
|
Main Level |
Kitchen |
|
|
18'7'' x 11'1'' |
https://www.realtor.ca/real-estate/28624841/720-commonwealth-road-unit-191-kelowna-lake-country-east-oyama


