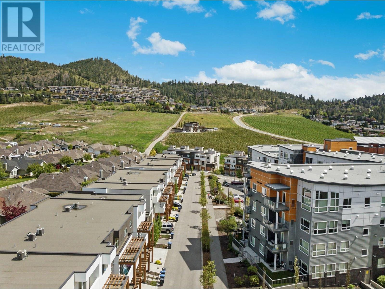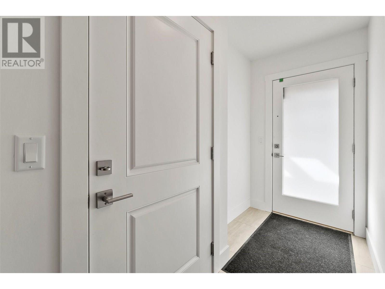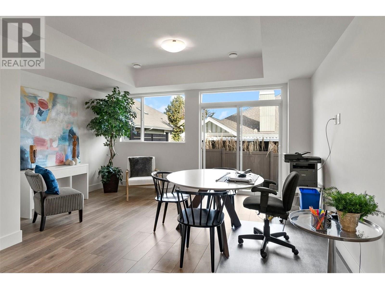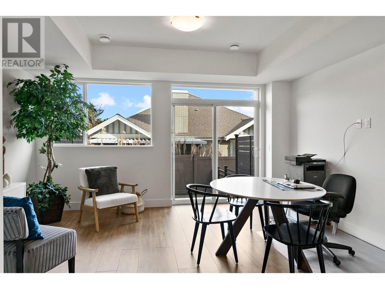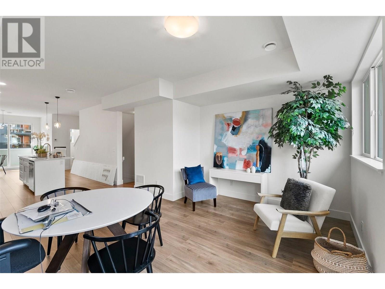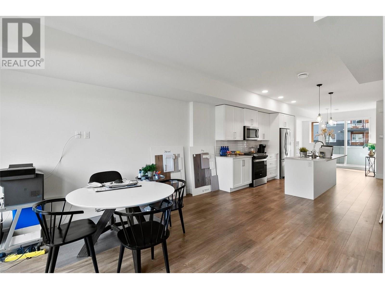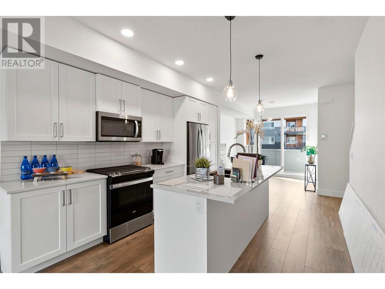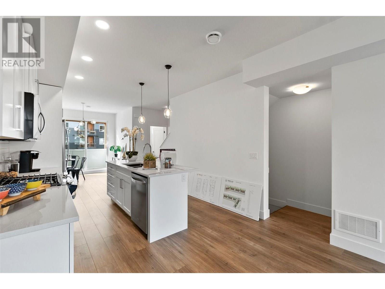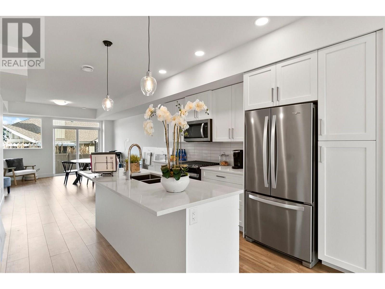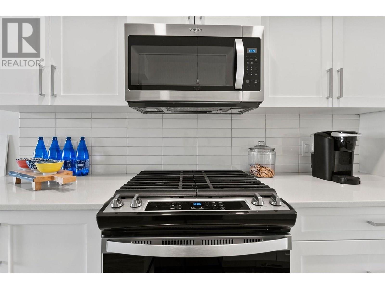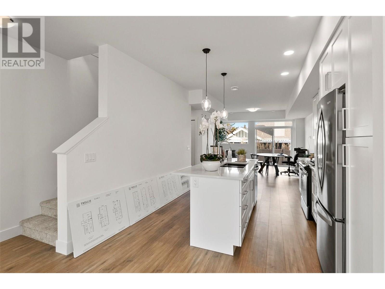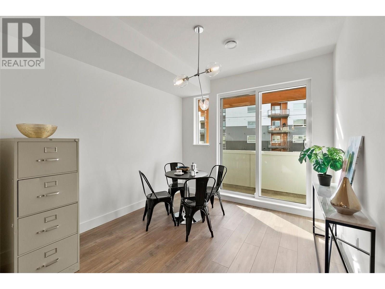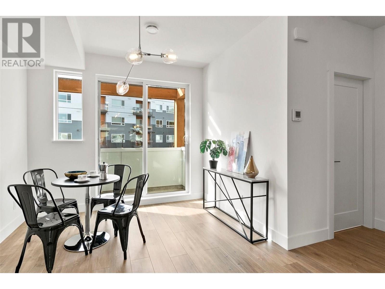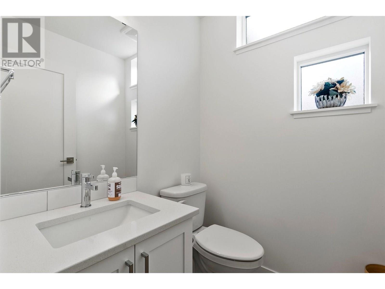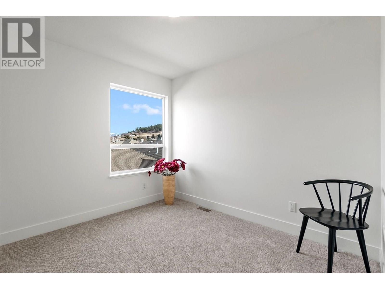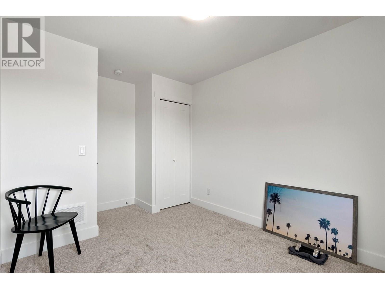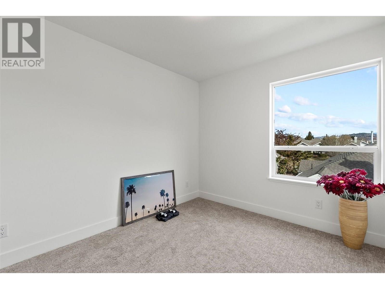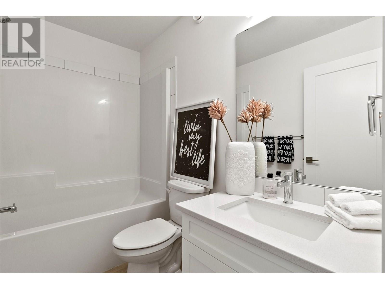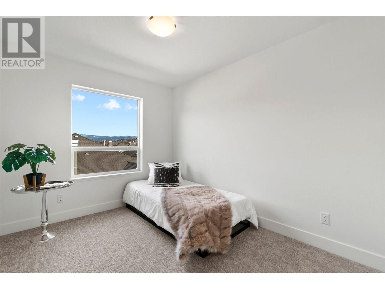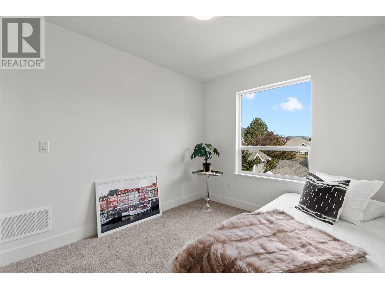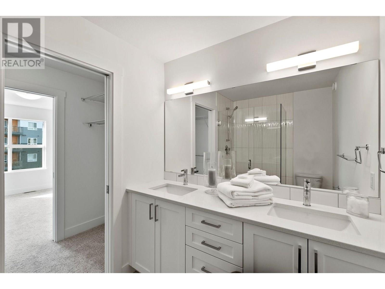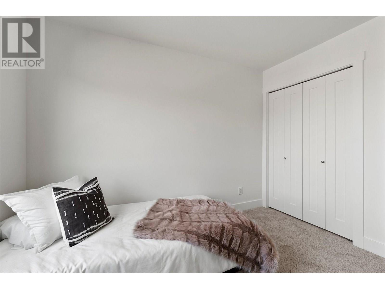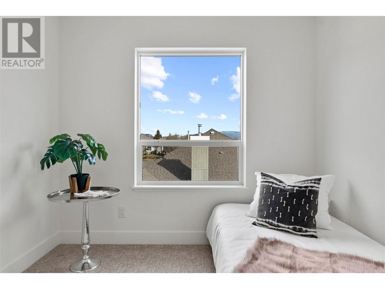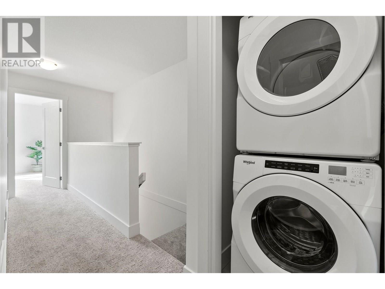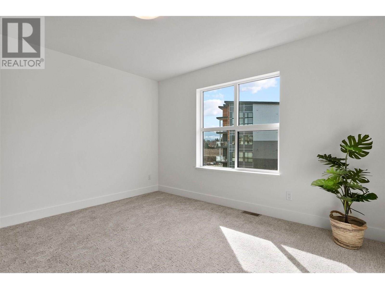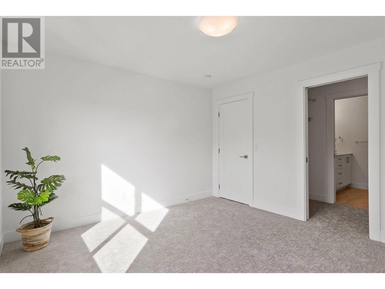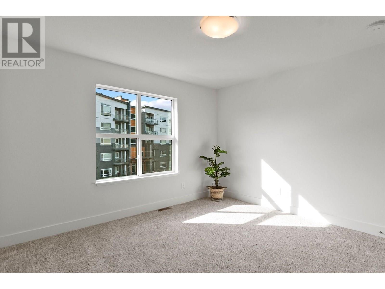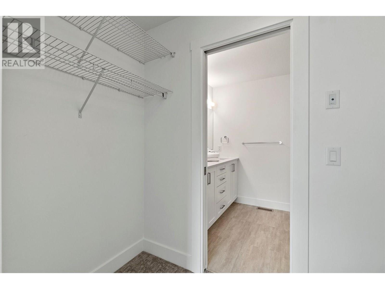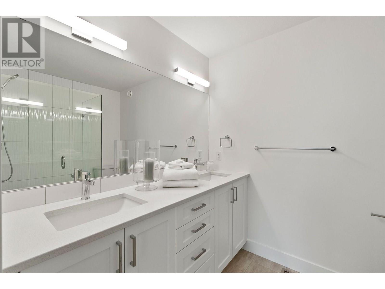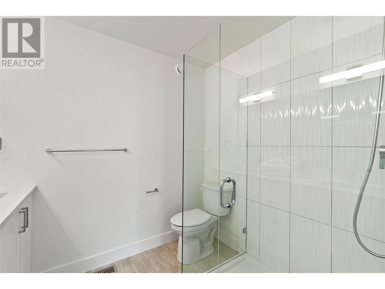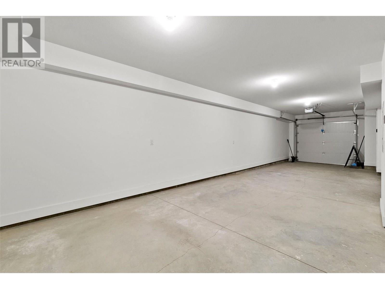3 Bedroom
3 Bathroom
1,634 ft2
Other
Central Air Conditioning
Forced Air, See Remarks
Landscaped
$799,900Maintenance, Reserve Fund Contributions, Insurance, Ground Maintenance, Property Management
$237.17 Monthly
Welcome to Trellis, a modern townhome community perfectly positioned in the heart of Glenmore. The bright, open-concept main floor is designed with everyday family living in mind, featuring stylish touches like a Whirlpool appliance package, quartz countertops, a sleek ceramic tile backsplash, expansive windows, and soaring 9-foot ceilings. A sound-insulated party wall adds extra privacy, while a convenient powder room completes this level. Upstairs, the primary suite offers a walk-in closet and a beautifully finished ensuite, joined by two additional bedrooms, a full bathroom, and a dedicated laundry area. But the real showstopper is on the top floor, your very own private rooftop patio, perfect for hosting BBQs, entertaining friends, or simply soaking in the breathtaking valley views. Located just minutes from downtown Kelowna with parks, highly rated schools, and every amenity at your doorstep, Trellis is the perfect place to call home. Book your showing today! (id:46156)
Property Details
|
MLS® Number
|
10357133 |
|
Property Type
|
Single Family |
|
Neigbourhood
|
North Glenmore |
|
Community Name
|
TRELLIS |
|
Amenities Near By
|
Public Transit, Airport, Park, Recreation, Schools, Shopping |
|
Community Features
|
Family Oriented, Pets Allowed |
|
Parking Space Total
|
2 |
Building
|
Bathroom Total
|
3 |
|
Bedrooms Total
|
3 |
|
Architectural Style
|
Other |
|
Constructed Date
|
2022 |
|
Construction Style Attachment
|
Attached |
|
Cooling Type
|
Central Air Conditioning |
|
Flooring Type
|
Carpeted, Laminate, Vinyl |
|
Half Bath Total
|
1 |
|
Heating Type
|
Forced Air, See Remarks |
|
Roof Material
|
Asphalt Shingle |
|
Roof Style
|
Unknown |
|
Stories Total
|
3 |
|
Size Interior
|
1,634 Ft2 |
|
Type
|
Row / Townhouse |
|
Utility Water
|
Irrigation District |
Parking
Land
|
Access Type
|
Easy Access |
|
Acreage
|
No |
|
Land Amenities
|
Public Transit, Airport, Park, Recreation, Schools, Shopping |
|
Landscape Features
|
Landscaped |
|
Sewer
|
Municipal Sewage System |
|
Size Total Text
|
Under 1 Acre |
Rooms
| Level |
Type |
Length |
Width |
Dimensions |
|
Second Level |
Full Bathroom |
|
|
' x ' |
|
Second Level |
Full Ensuite Bathroom |
|
|
' x ' |
|
Second Level |
Bedroom |
|
|
9' x 11' |
|
Second Level |
Bedroom |
|
|
10'6'' x 11' |
|
Second Level |
Primary Bedroom |
|
|
12'3'' x 11'9'' |
|
Main Level |
Partial Bathroom |
|
|
' x ' |
|
Main Level |
Kitchen |
|
|
11'5'' x 16' |
|
Main Level |
Dining Room |
|
|
10'2'' x 9'8'' |
|
Main Level |
Living Room |
|
|
15'4'' x 13' |
https://www.realtor.ca/real-estate/28656236/720-valley-road-unit-47-kelowna-north-glenmore


