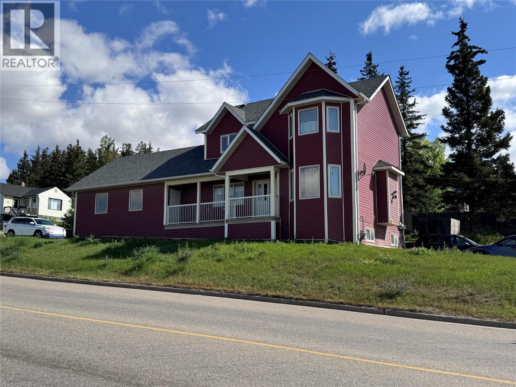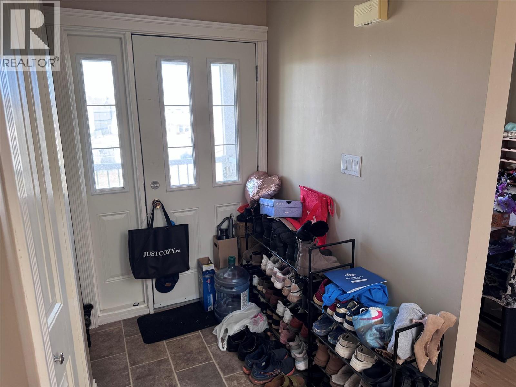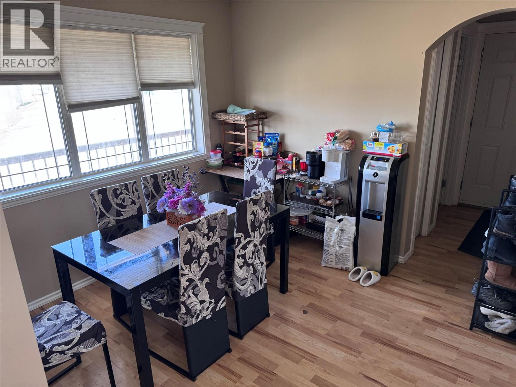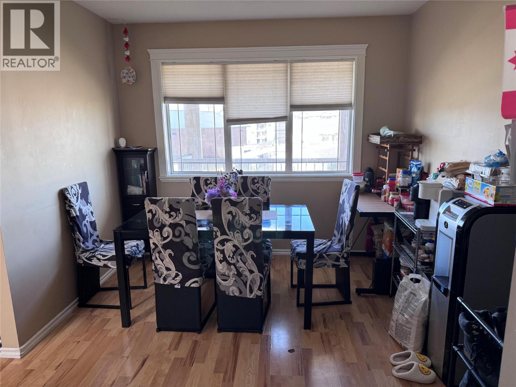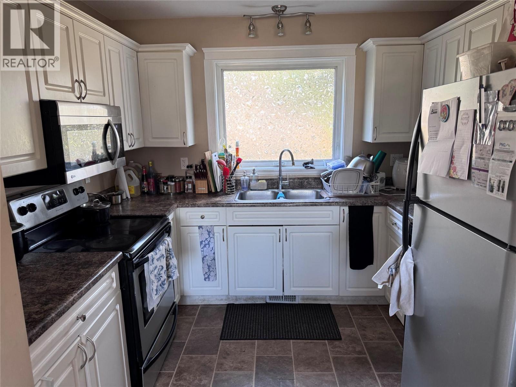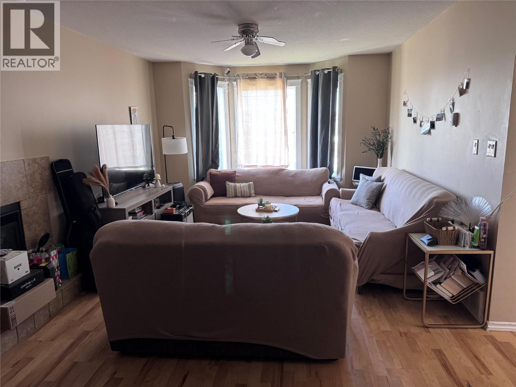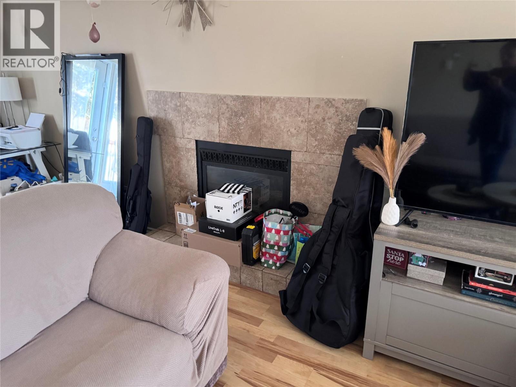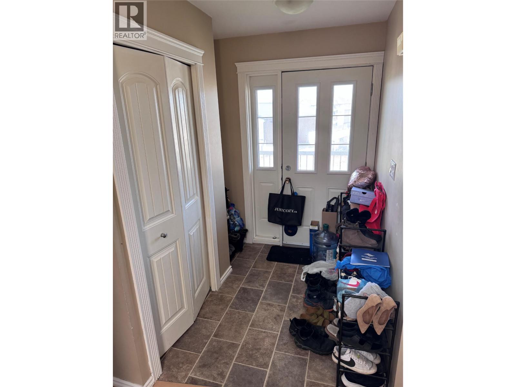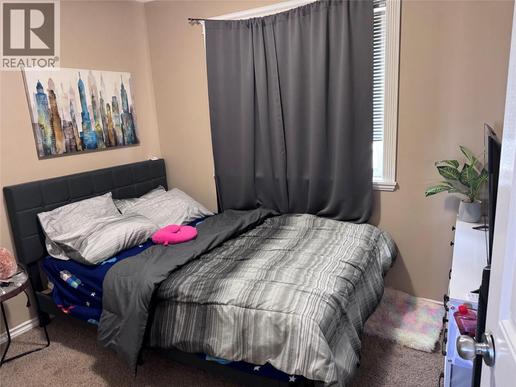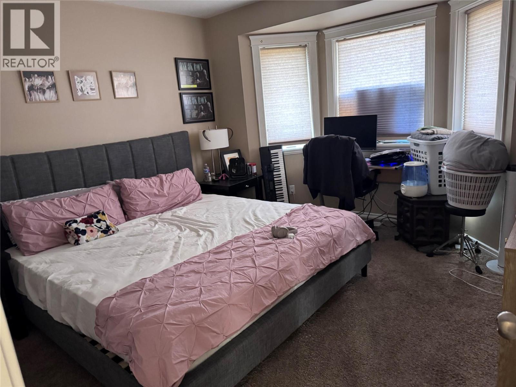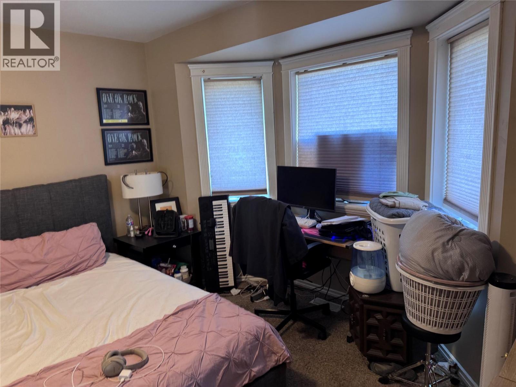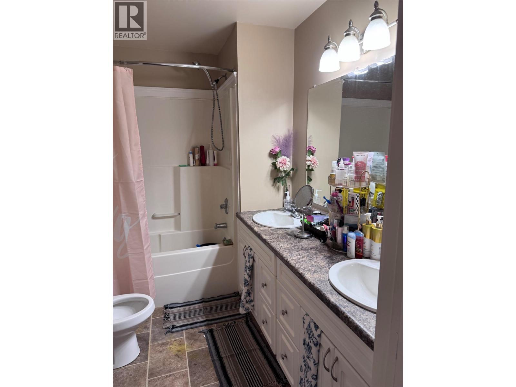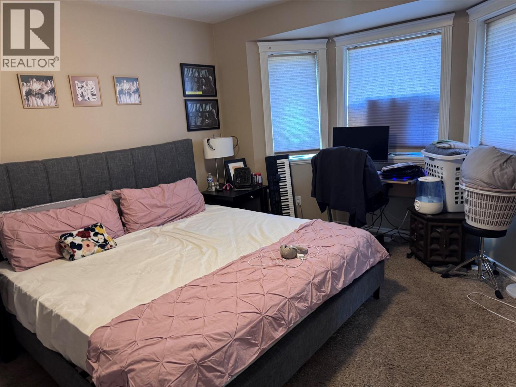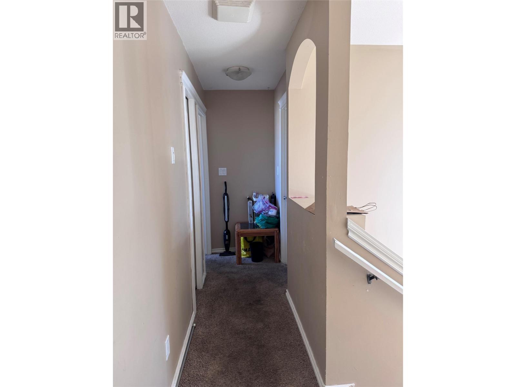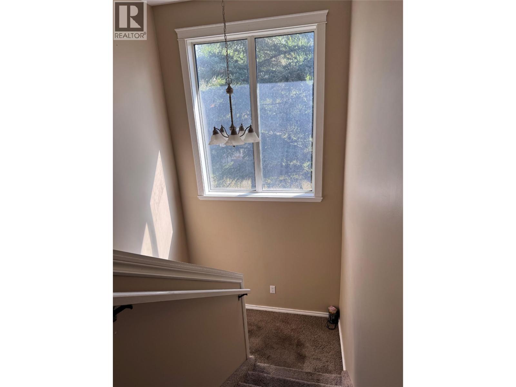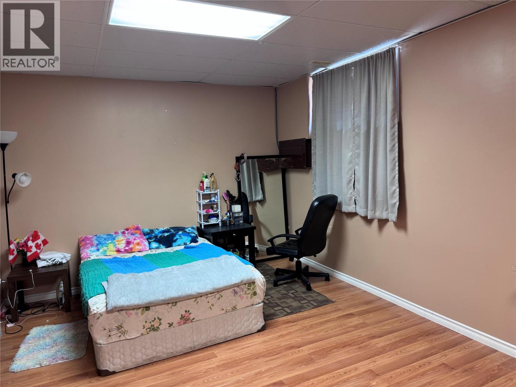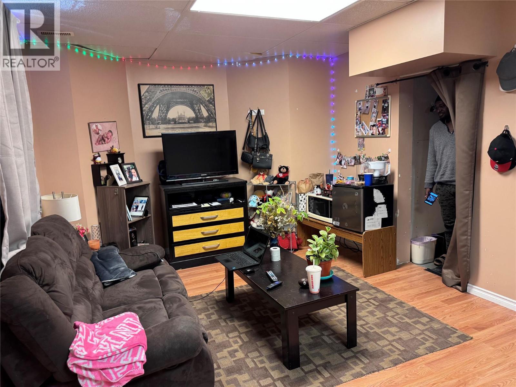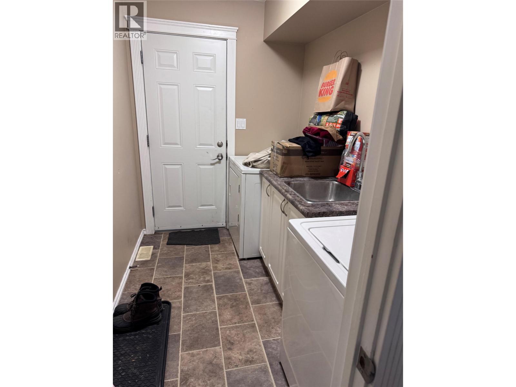4 Bedroom
3 Bathroom
1,814 ft2
Fireplace
Forced Air, See Remarks
$360,000
Spacious 2-Story Home in a Central Location! This inviting 4-bedroom, 3-bathroom home offers comfort and convenience in the heart of the city. The main living area features a cozy gas fireplace, perfect for relaxing evenings. A bright kitchen and dining space, convenient powder room and laundry area are also on the main floor. Upstairs you will find generously sized bedrooms, including a comfortable primary suite. The attached 2-car garage provides plenty of parking and storage. Situated in a central location close to schools, shopping, and amenities, this home is the perfect blend of functionality and lifestyle. (id:46156)
Property Details
|
MLS® Number
|
10364999 |
|
Property Type
|
Single Family |
|
Neigbourhood
|
Dawson Creek |
|
Features
|
Balcony |
|
Parking Space Total
|
2 |
|
View Type
|
City View |
Building
|
Bathroom Total
|
3 |
|
Bedrooms Total
|
4 |
|
Appliances
|
Range, Refrigerator, Microwave, Washer & Dryer |
|
Constructed Date
|
2007 |
|
Construction Style Attachment
|
Detached |
|
Exterior Finish
|
Vinyl Siding |
|
Fireplace Fuel
|
Gas |
|
Fireplace Present
|
Yes |
|
Fireplace Total
|
1 |
|
Fireplace Type
|
Unknown |
|
Half Bath Total
|
1 |
|
Heating Type
|
Forced Air, See Remarks |
|
Roof Material
|
Asphalt Shingle |
|
Roof Style
|
Unknown |
|
Stories Total
|
3 |
|
Size Interior
|
1,814 Ft2 |
|
Type
|
House |
|
Utility Water
|
Municipal Water |
Parking
Land
|
Acreage
|
No |
|
Sewer
|
Municipal Sewage System |
|
Size Frontage
|
50 Ft |
|
Size Irregular
|
0.14 |
|
Size Total
|
0.14 Ac|under 1 Acre |
|
Size Total Text
|
0.14 Ac|under 1 Acre |
Rooms
| Level |
Type |
Length |
Width |
Dimensions |
|
Second Level |
5pc Ensuite Bath |
|
|
Measurements not available |
|
Second Level |
4pc Bathroom |
|
|
Measurements not available |
|
Second Level |
Bedroom |
|
|
10' x 8'4'' |
|
Second Level |
Bedroom |
|
|
12' x 8'2'' |
|
Second Level |
Primary Bedroom |
|
|
13' x 12' |
|
Basement |
Bedroom |
|
|
22' x 12' |
|
Main Level |
Laundry Room |
|
|
8'6'' x 6' |
|
Main Level |
2pc Bathroom |
|
|
Measurements not available |
|
Main Level |
Dining Room |
|
|
9'5'' x 6' |
|
Main Level |
Kitchen |
|
|
9'5'' x 8'5'' |
|
Main Level |
Living Room |
|
|
12' x 23' |
https://www.realtor.ca/real-estate/28950987/721-100-avenue-dawson-creek-dawson-creek


